OBMI's 'new model for urban tourism' wins the 2022 Radical Innovation Award
Archinect
OCTOBER 24, 2022
A conceptual design from international hospitality specialists OBMI has taken home the top prize as part of this year’s Radical Innovation Award. The firm’s "Aera Vertical Resort" proposal beat out two other finalists named earlier in the month for the award’s 16th edition. Featuring a porous, glass-canopied volume that encases a vertical garden and program of seven distinct districts set aside for dining, art, fashion, drama, garden, wellness, and family, respectively, the sch
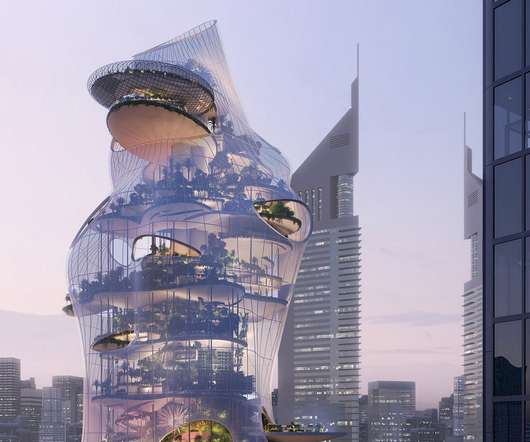

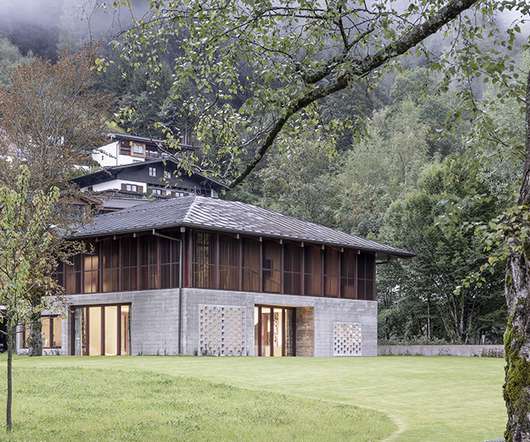
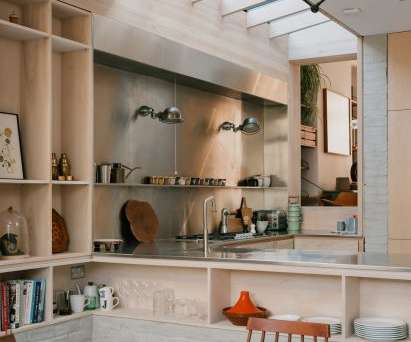




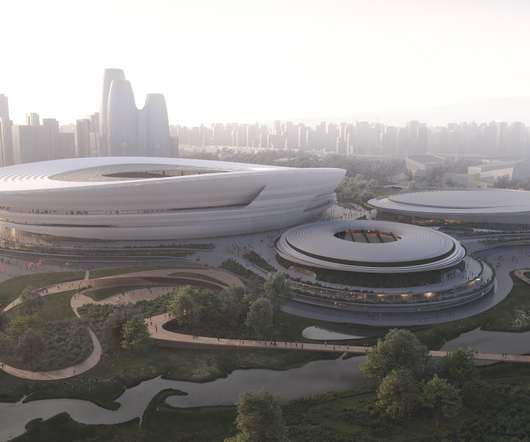
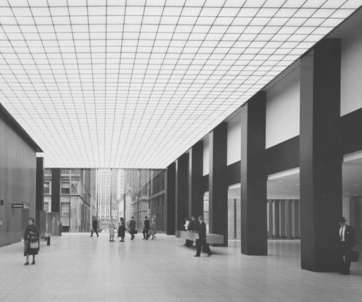
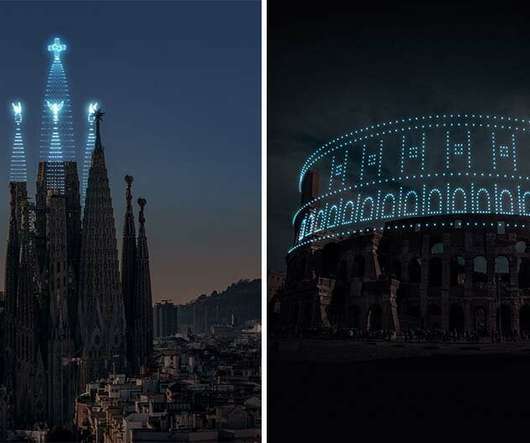




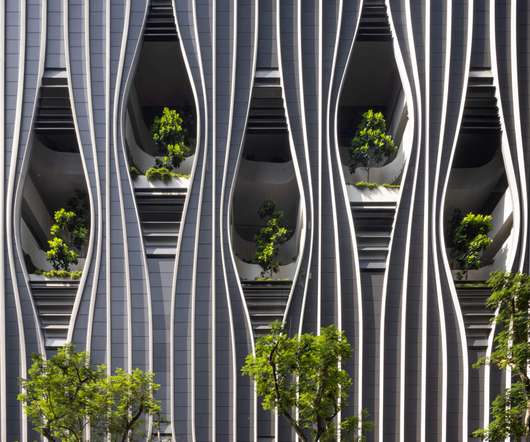




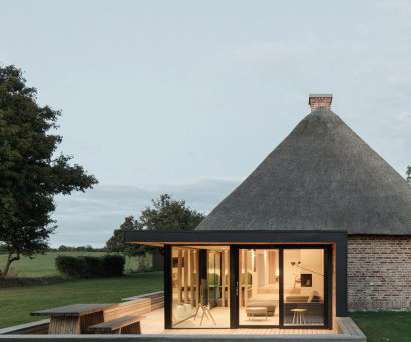



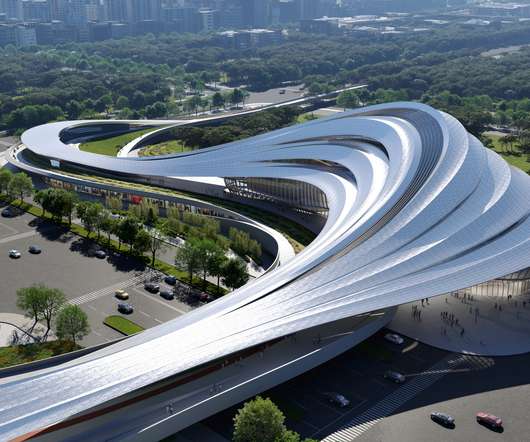


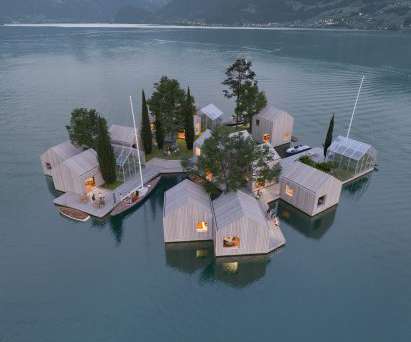

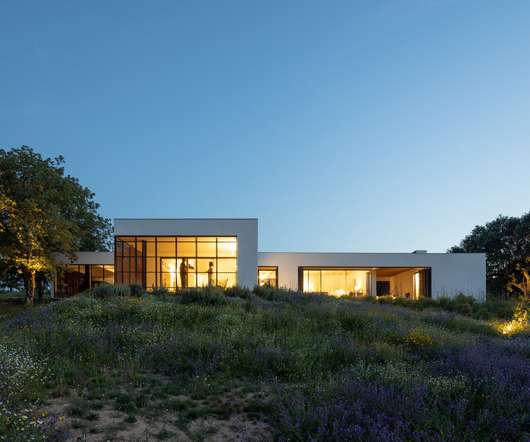

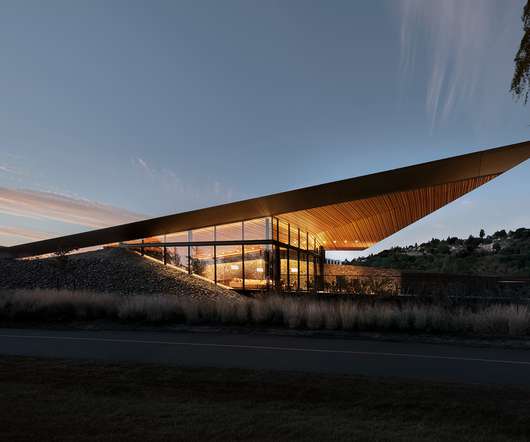








Let's personalize your content