Sou Fujimoto's House of Music finally opens in Budapest
Archinect
JANUARY 24, 2022
A new landmark on the European cultural scene is now on view in Hungary. Sou Fujimoto ’s House of Music has now officially opened in the country’s capital city after almost six years of construction. The 97,000-square-foot performance venue is the centerpiece of the Liget Budapest Project , a €1 billion ($1.13 billion) development billed to be one of the biggest in recent European history that includes the music hall, new national art gallery , cultural building, and landscaped
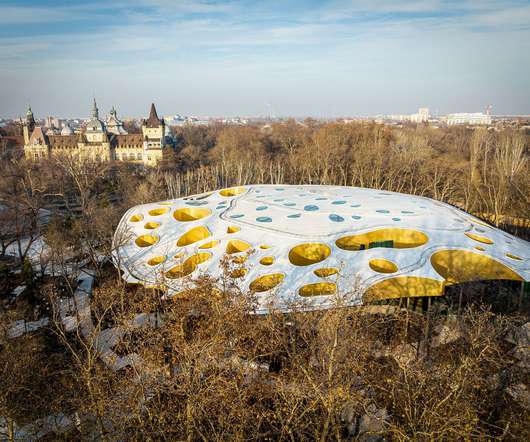

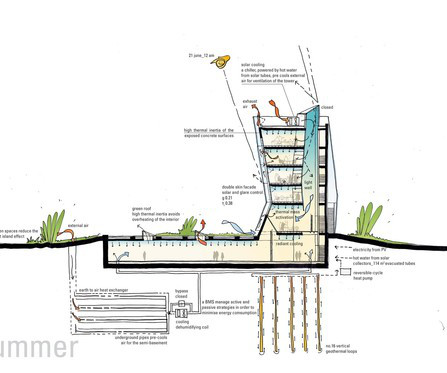



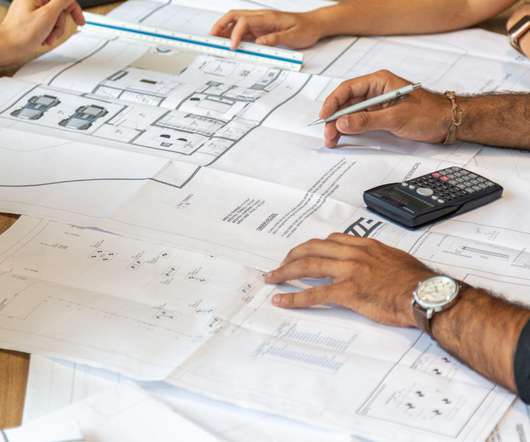
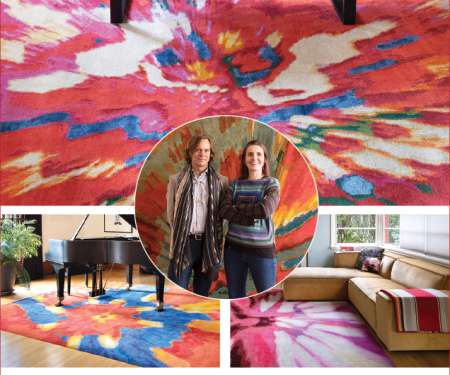
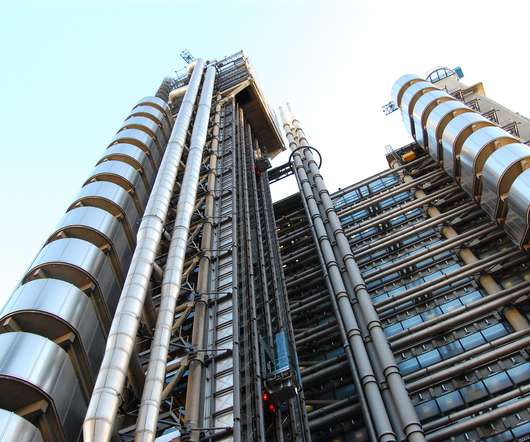


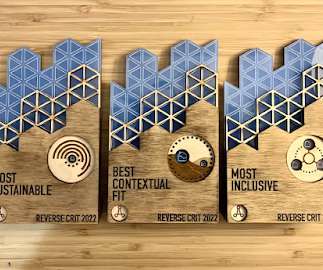



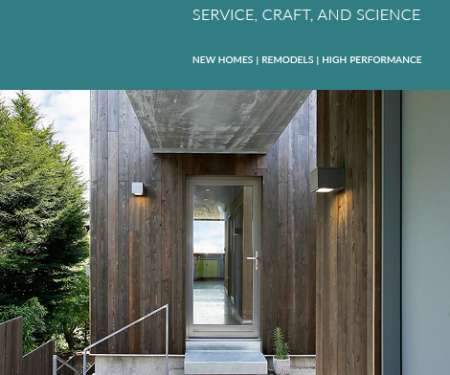
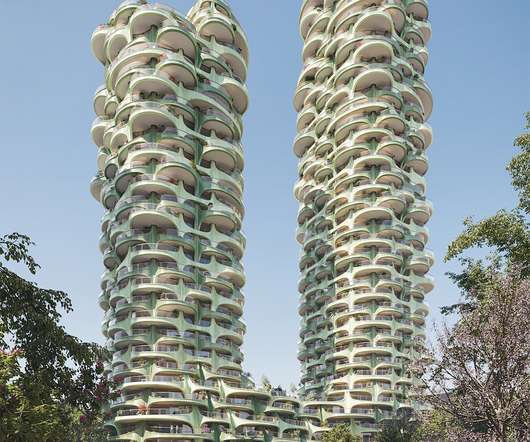
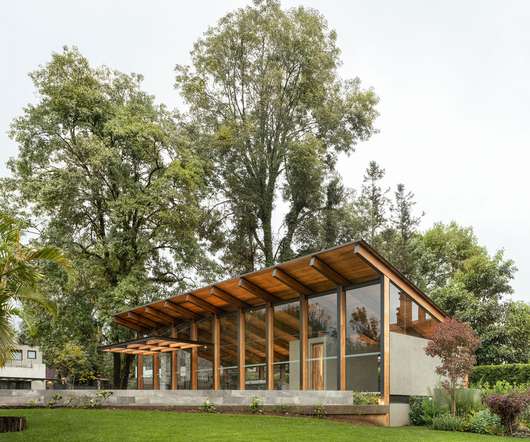


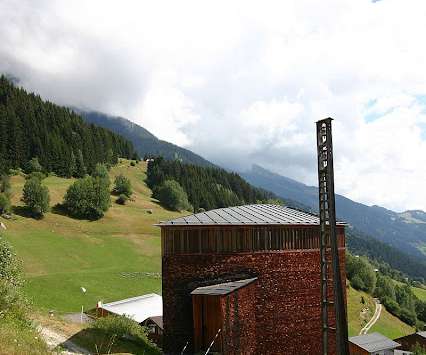
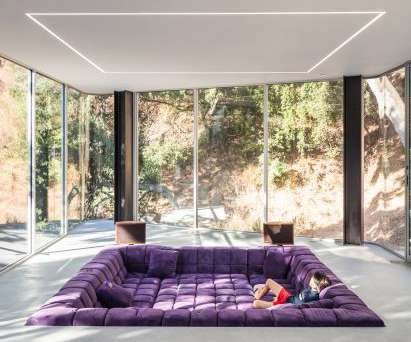




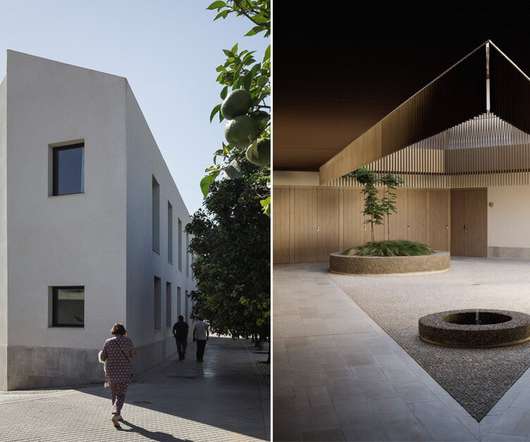
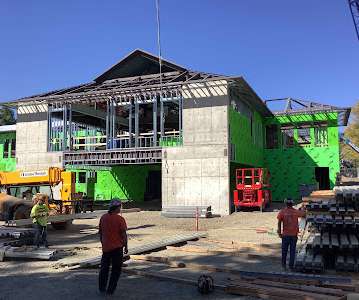


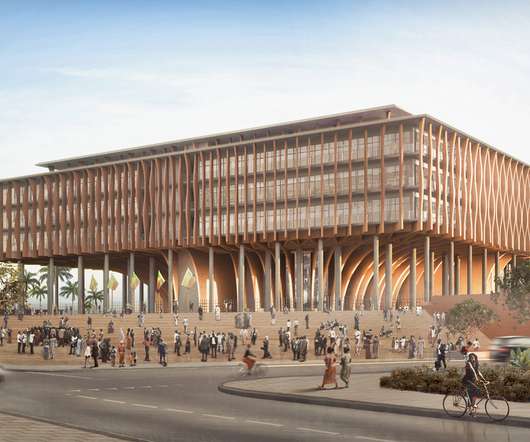
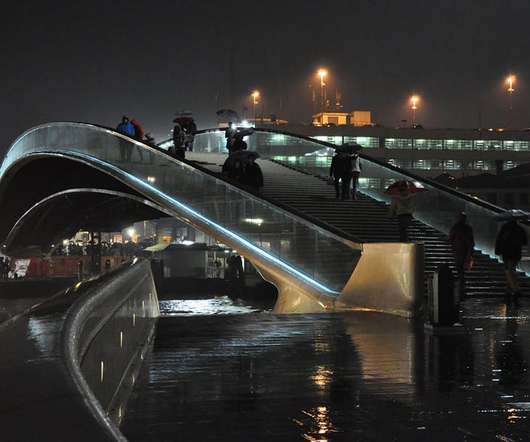








Let's personalize your content