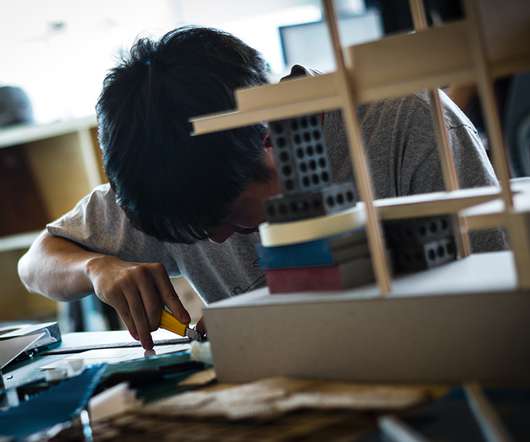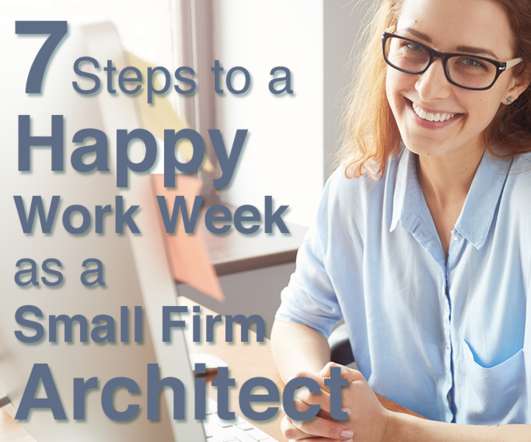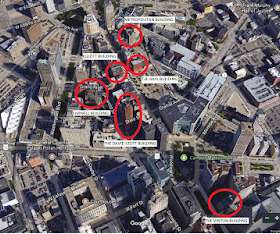A new vocational center in Colorado hones high school students' woodworking and construction skills
BD+C
NOVEMBER 22, 2017
On September 29, the MILL National Training Center opened in Colorado Springs, Colo. The 46,000-sf facility, in a former potato chip factory, is being touted as the first of its kind in the nation to offer high school students, military veterans, teachers, and anyone looking to start a new career training in woodworking manufacturing, cabinetry, and construction.




































Let's personalize your content