The Essential Principles of a Passive House
Aric Gitomer Architect
JANUARY 20, 2023
A conversation with a residential architect might bring up passive design principles. Passive houses are now considered to be the highest energy efficiency standards. In comparison to conventional buildings, they consume around 85% less heating and cooling and can be applied to almost all kinds of designs. The following principles are central to passive house design: Airtight construction High-performance glazing Insulated structures Heat recovery ventilation Thermal bridge-free design Let us ta
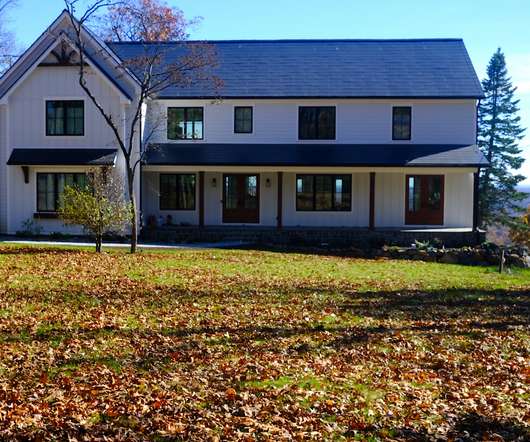





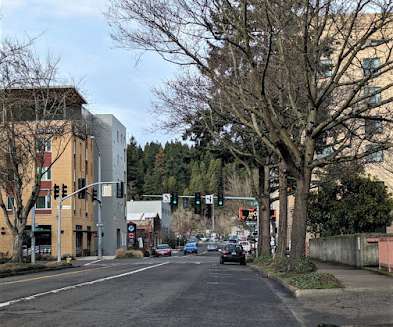
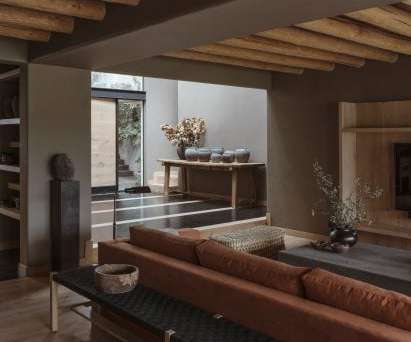
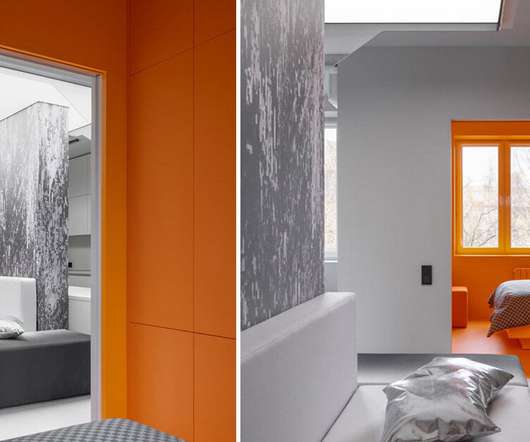
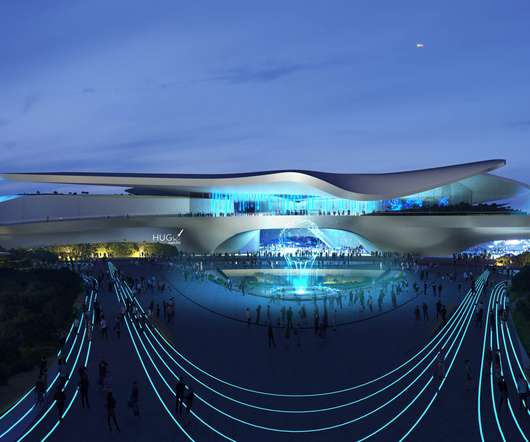




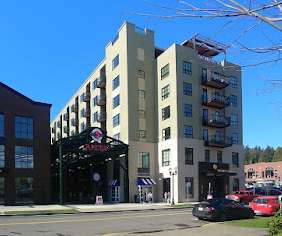


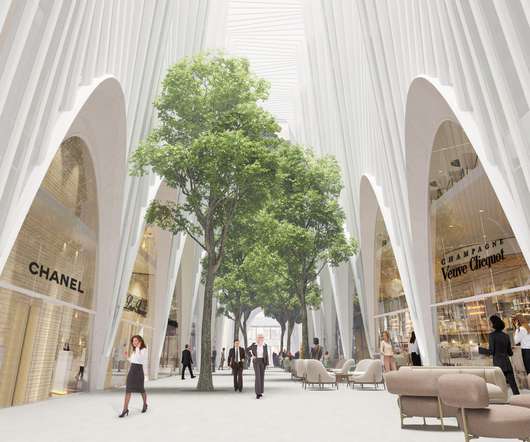

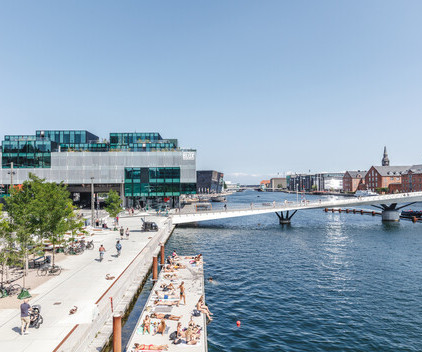


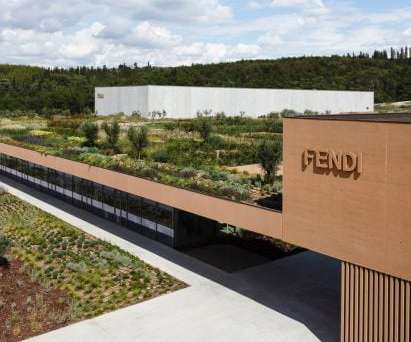

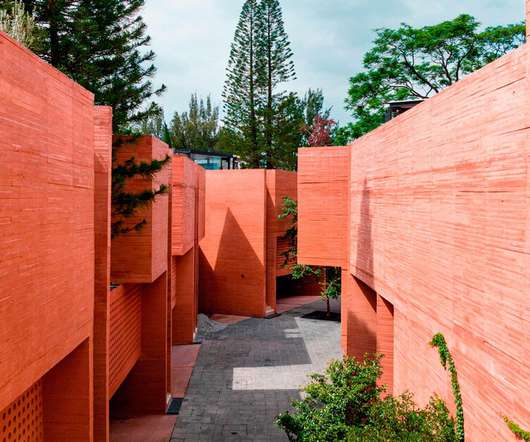
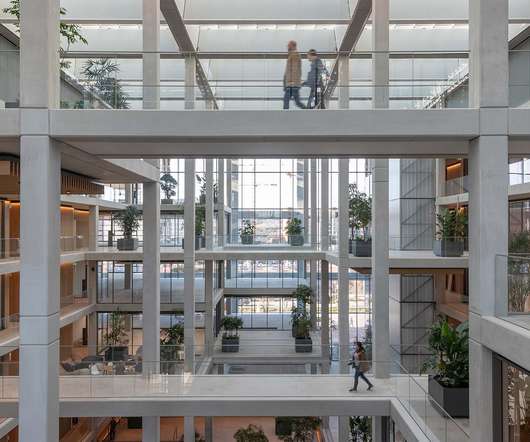






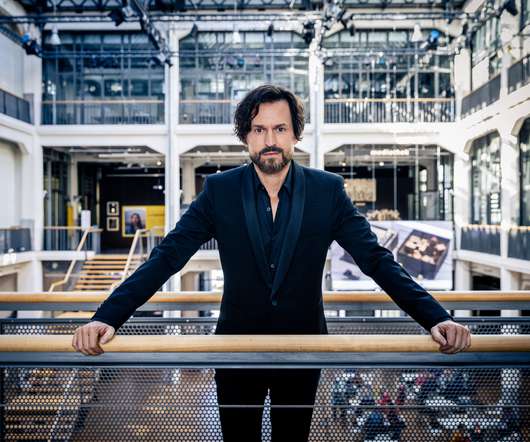







Let's personalize your content