AIA presents 2023 Architecture Awards winners
Archinect
FEBRUARY 27, 2023
The American Institute of Architects has unveiled the winners of the 2023 Architecture Awards. According to the AIA, the annual series “celebrates the best contemporary architecture and highlights the many ways buildings and spaces can improve lives.” Sixteen projects were honored for the 2023 edition, identified by a seven-person jury as submissions that “demonstrate design achievement, including a sense of place, purpose, history, and environmental sustainability.
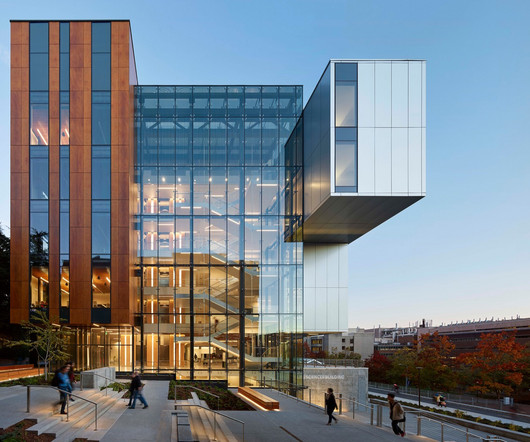










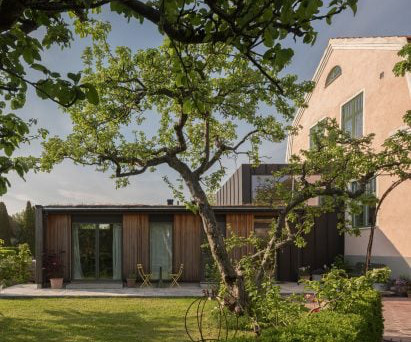



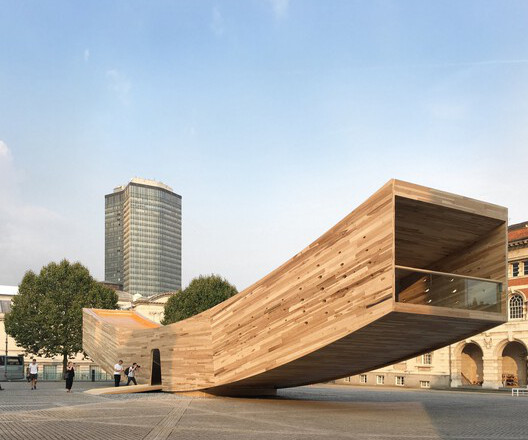
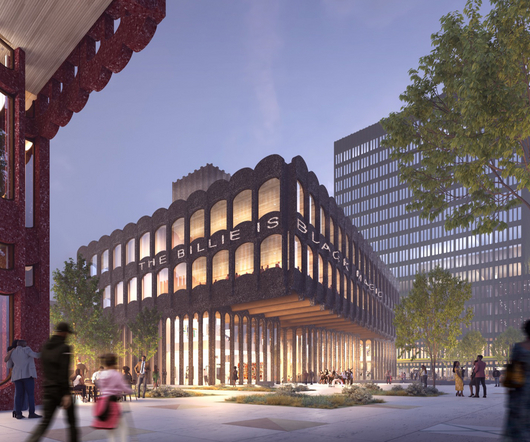










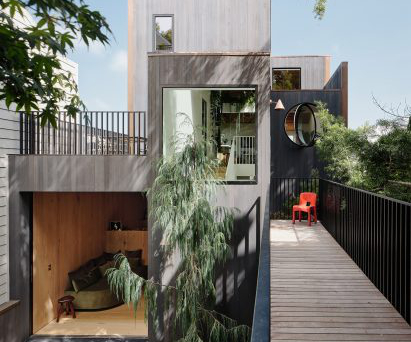



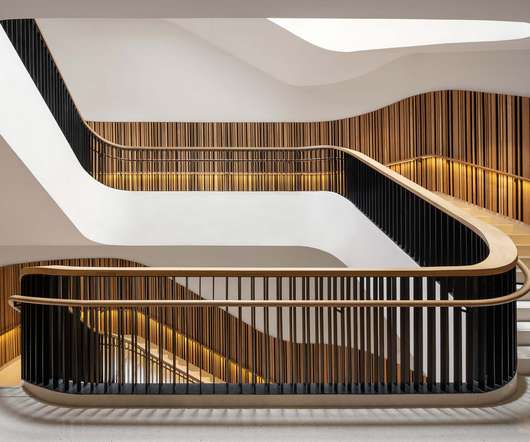








Let's personalize your content