World's first 100% bio-based 3D printed home unveiled at the University of Maine
Archinect
NOVEMBER 22, 2022
The University of Maine has unveiled what it claims to be the world’s first 3D printed home made entirely with bio-based materials. The home, developed by the university’s Advanced Structures and Composites Center (ASCC), measures 600 square feet and features walls, floors, and a roof made of 3D printed wood fibers and bio-resins. Titled BioHome3D, the single-family project was printed offsite in four modules before being transported to its current site and assembled in half a day.



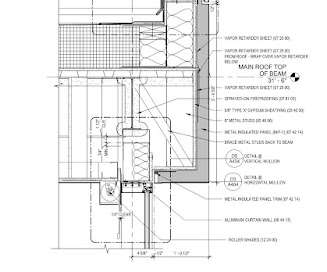


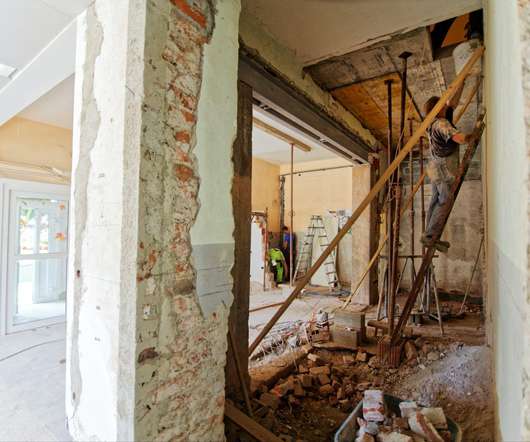








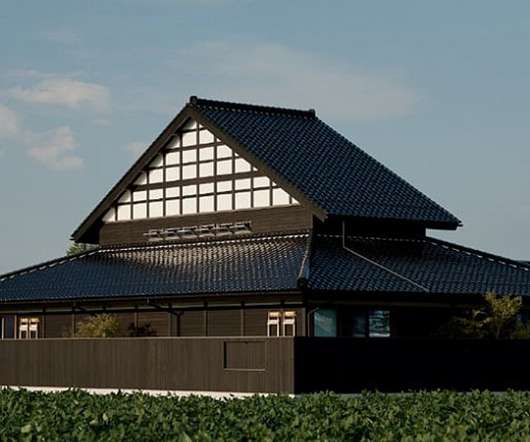
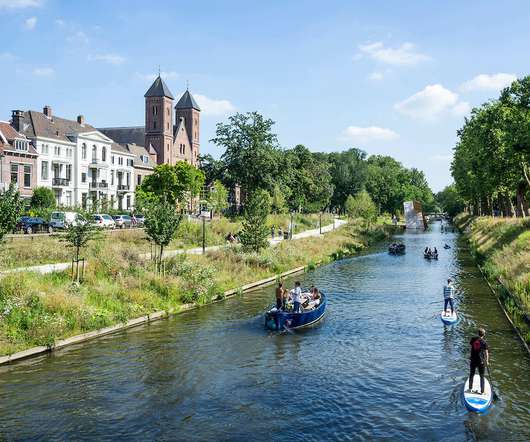


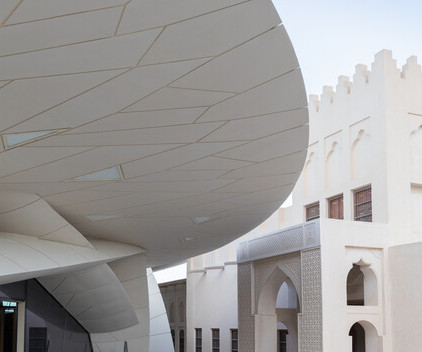
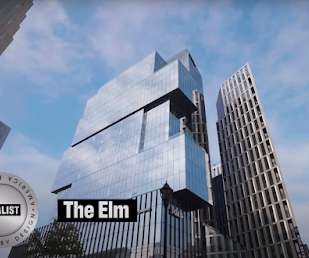
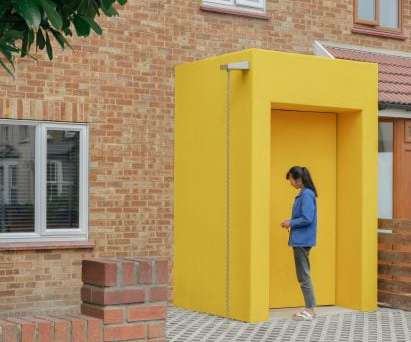


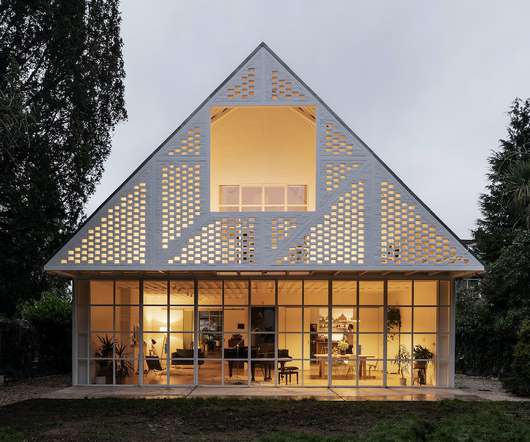

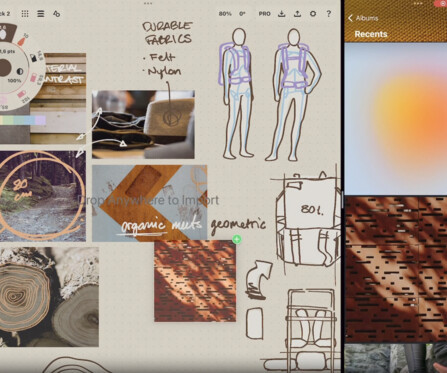


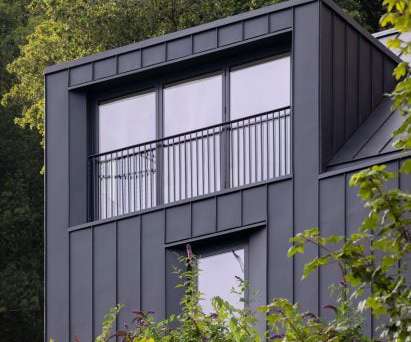
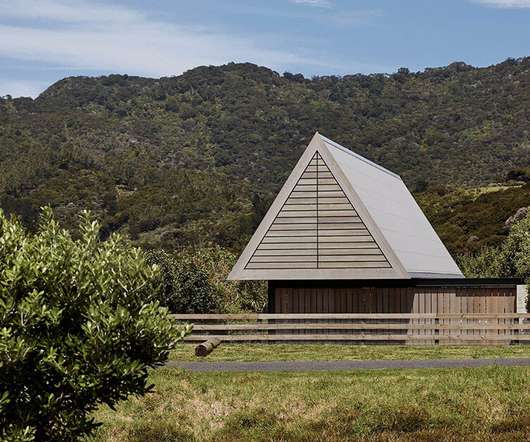
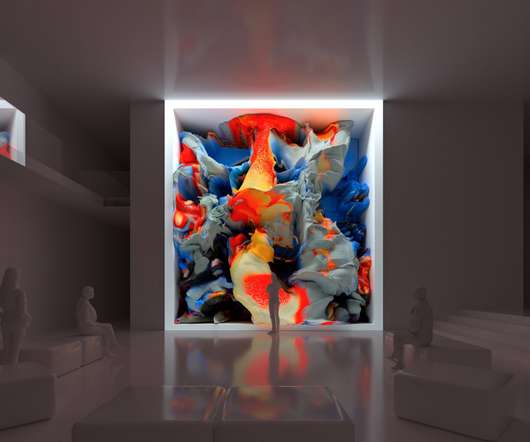








Let's personalize your content