Architensions takes over Coachella with a playful new subversion of vertical design
Archinect
APRIL 18, 2022
After two years of cancellations and wait, the exciting re-opening of Coachella took place over the weekend with a new installation by Architensions titled The Playground. The studio’s installation joins others by Estudio Normal, Kiki Van Eijk, Oana Stanescu , Christopher Cichocki, and LosDos and is meant to evoke a “vibrant urban landscape” based on the ideas of play expressed by the prolific Dutch intellectual Constant Nieuwenhuys in his visionary idea for a speculative anti-
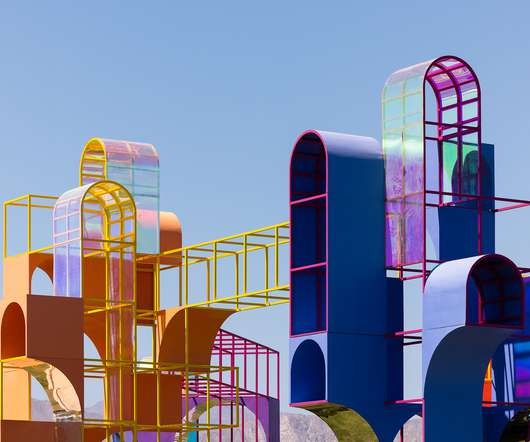

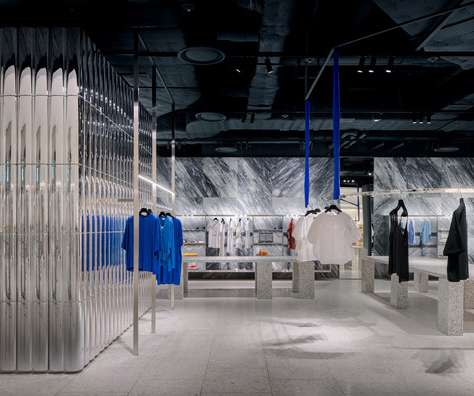




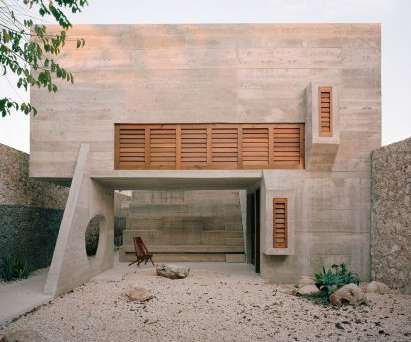
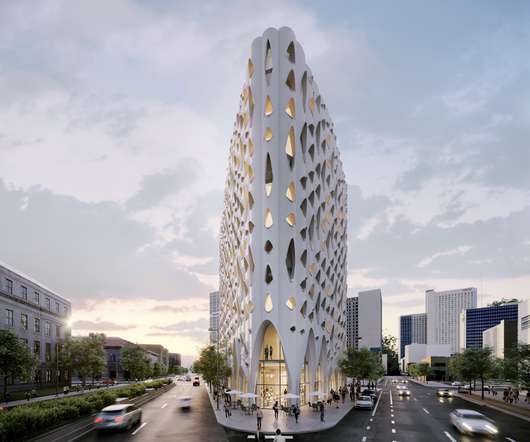


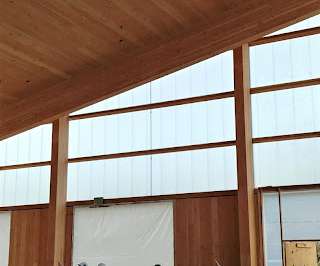


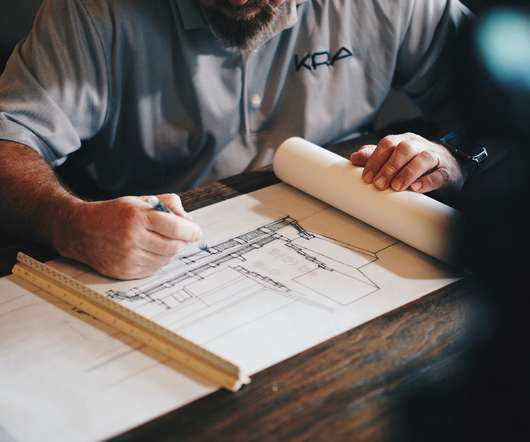
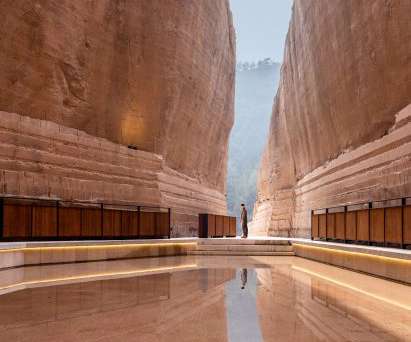





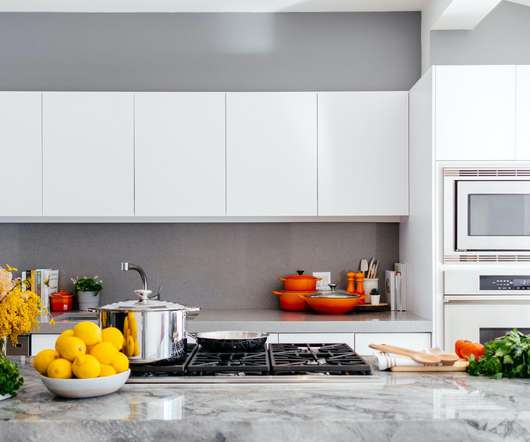
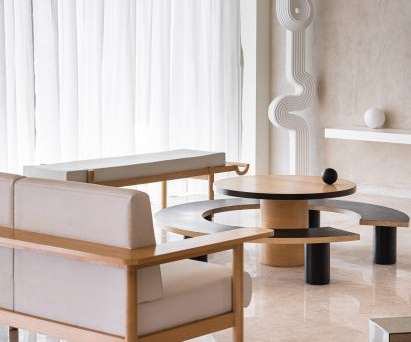


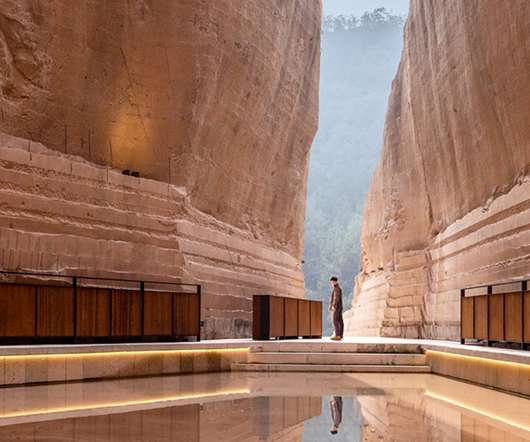



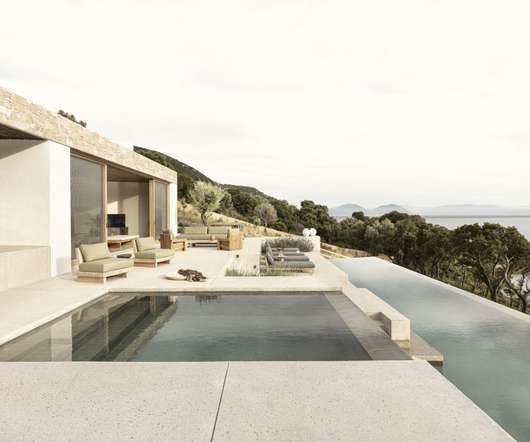
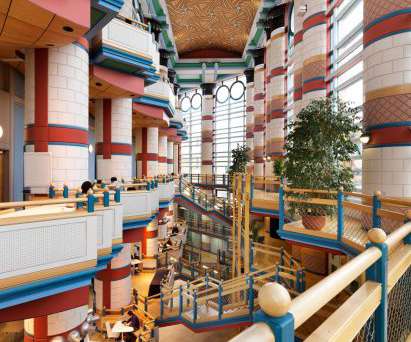
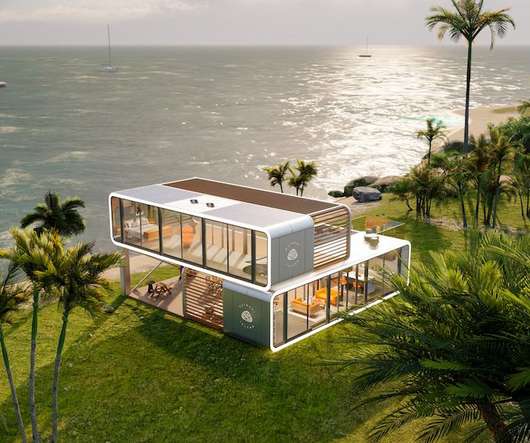








Let's personalize your content