COHESION, Architects Orange, ISA, Oliver Freundlich Design, and Blitz are Archinect's latest featured employers
Archinect
MARCH 22, 2022
From Archinect's growing community of architecture students and professionals , firms , and schools , we have picked five featured employers with recently listed job opportunities in New York City , Los Angeles , San Francisco , Philadelphia , and Orange , California. Take a look at these positions below, and visit Archinect Jobs for more openings. Emerging Los Angeles-based architecture practice COHESION | MALEK ALQADI is looking to hire an ambitious Job Captain/Designer with design and technic
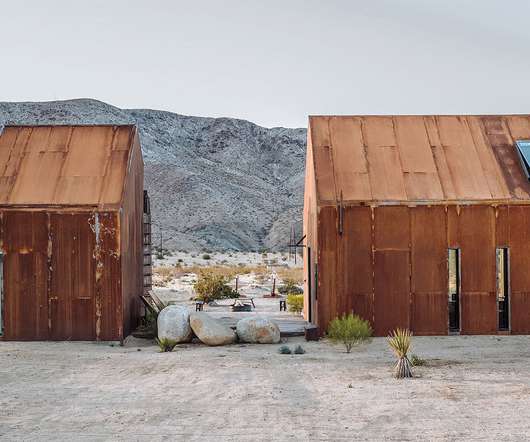
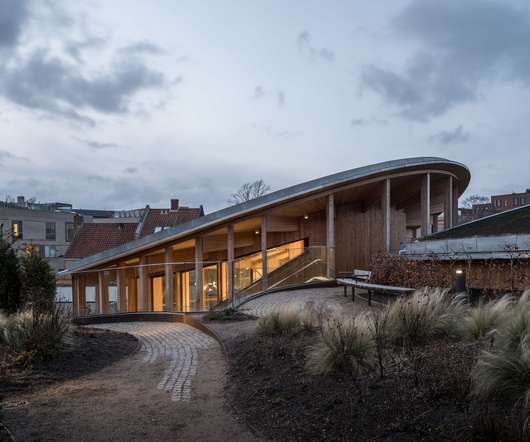
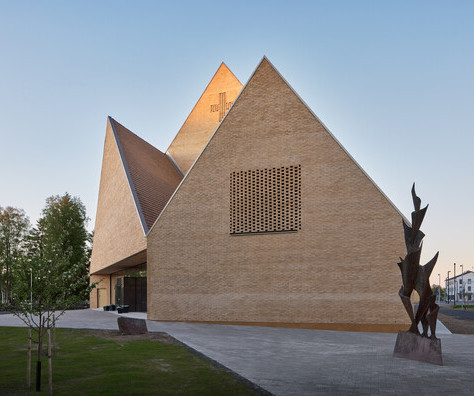



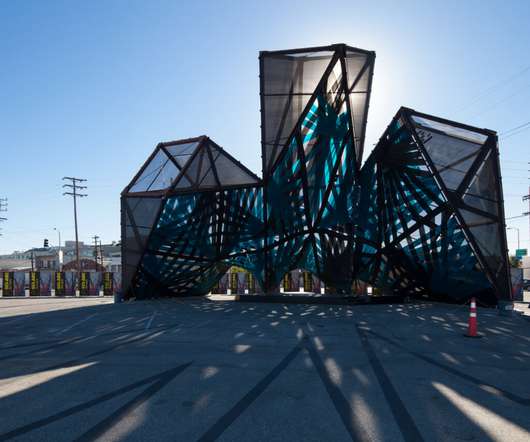

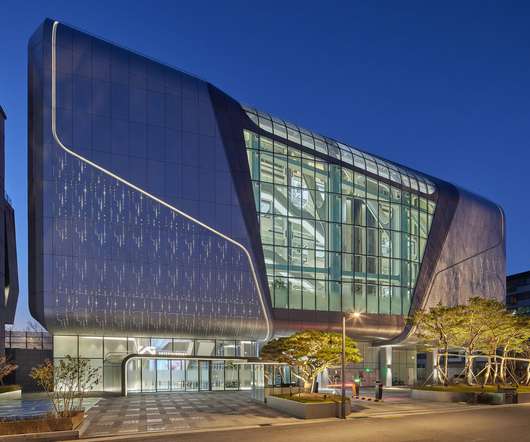
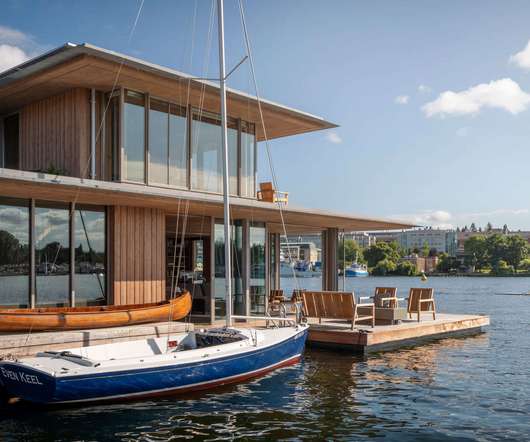




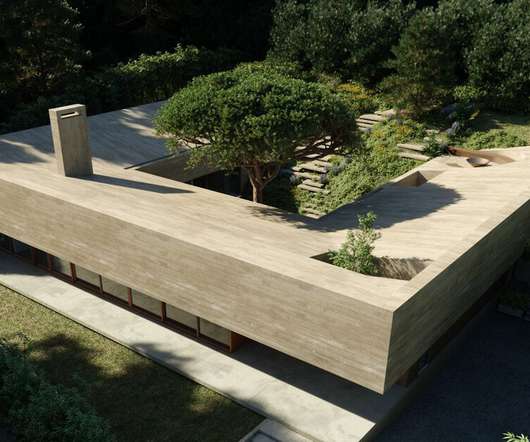
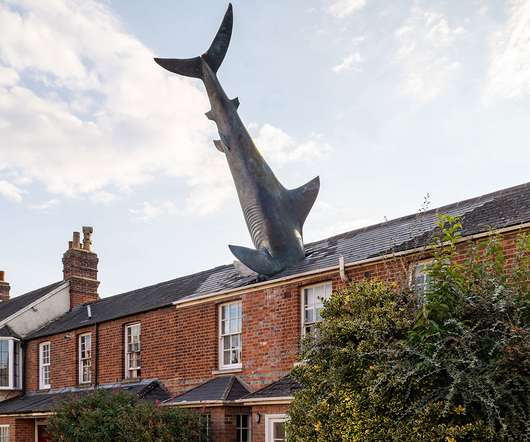
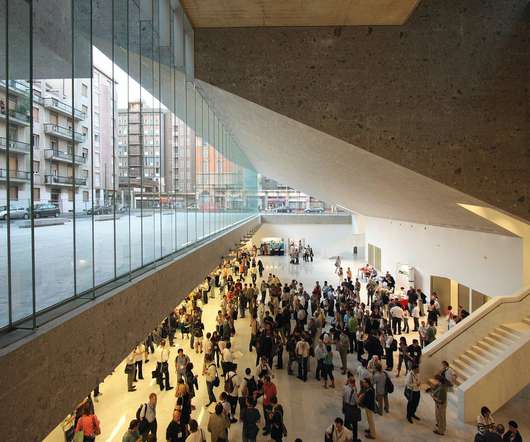







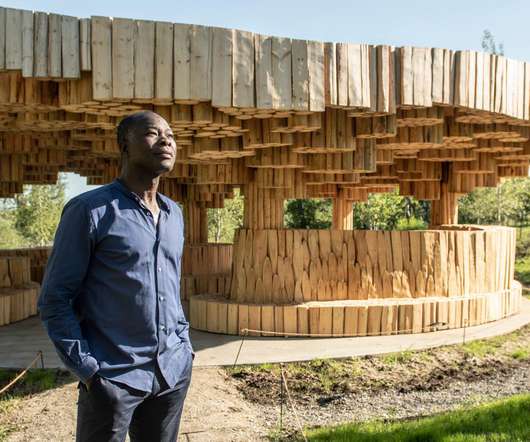


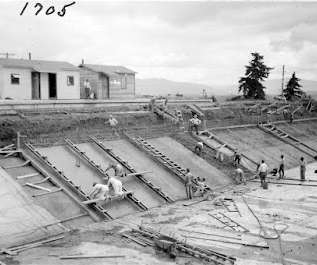

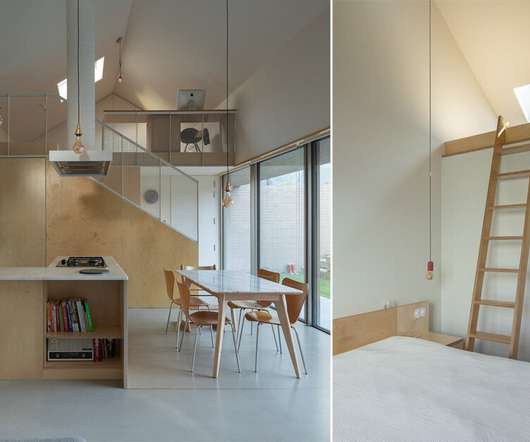










Let's personalize your content