Future Firm's Hem House has all the makings of an award winner at half the price
Archinect
FEBRUARY 11, 2022
As part of the firm’s desire to fill the “middle market” of residential housing options with inspiring contemporary architecture, Chicago-based practice Future Firm has designed a new 1,300-square-foot residential project, called Hem House, that has provided the city with a sustainable model for building the bedrock of successful mixed-income communities.
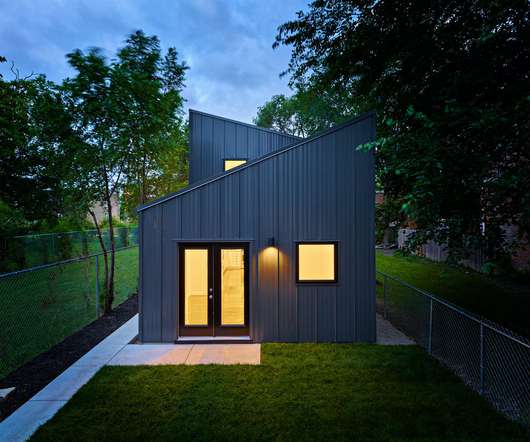

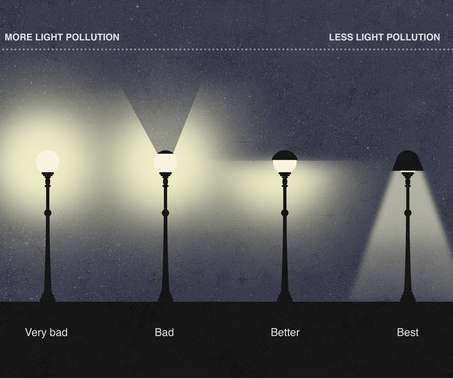
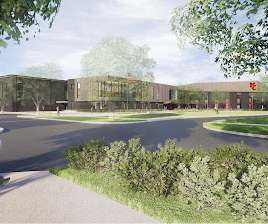












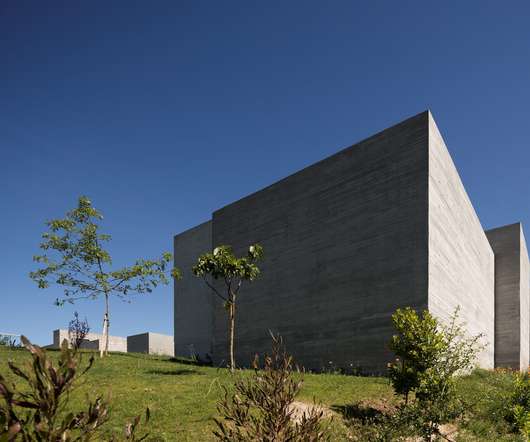


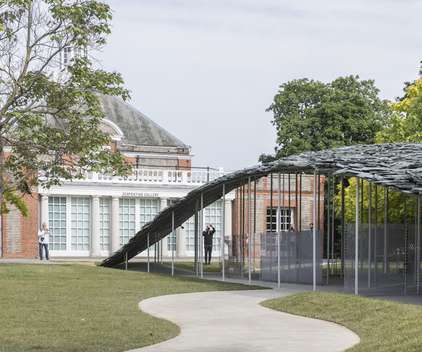
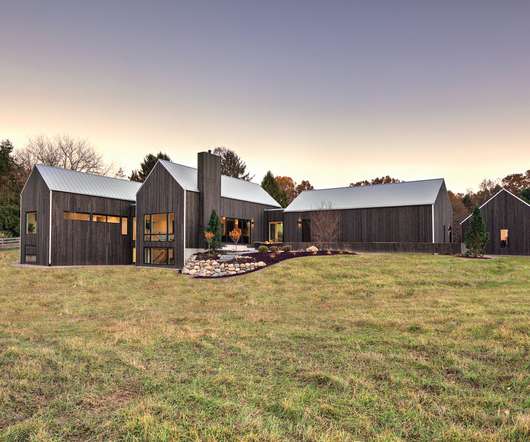

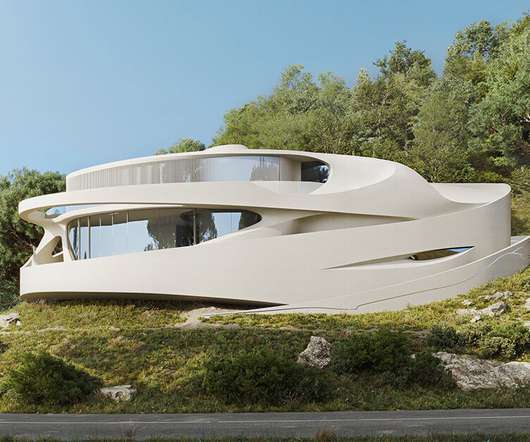

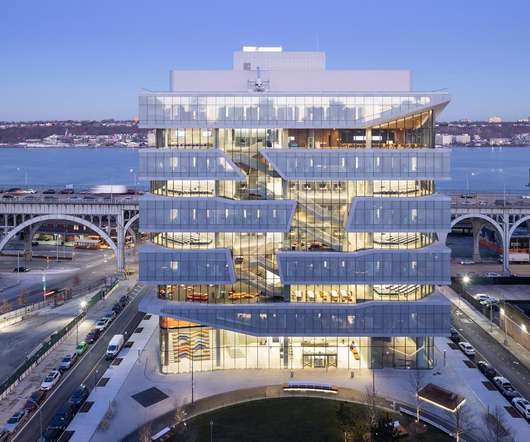

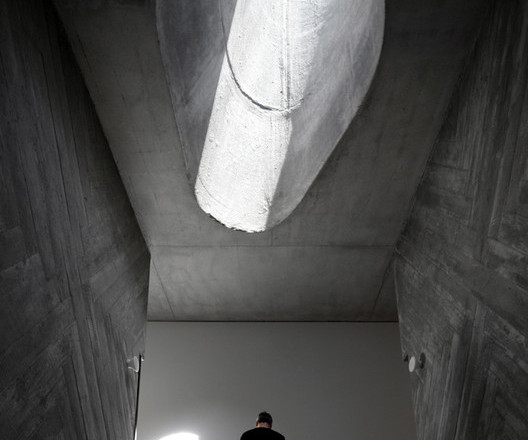
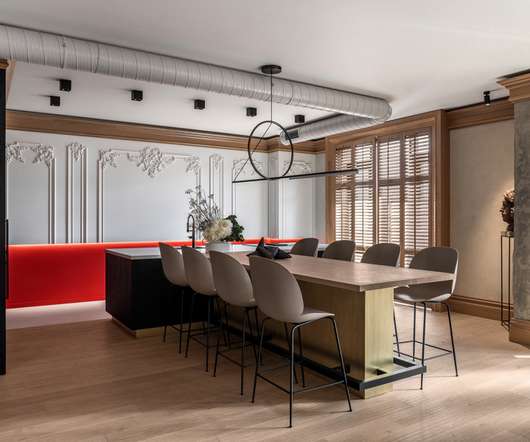

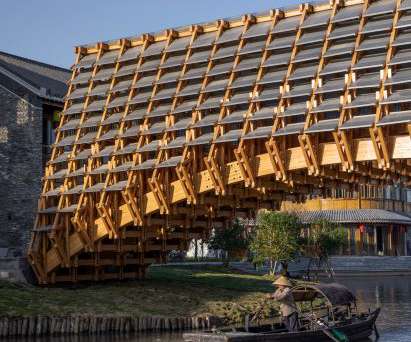

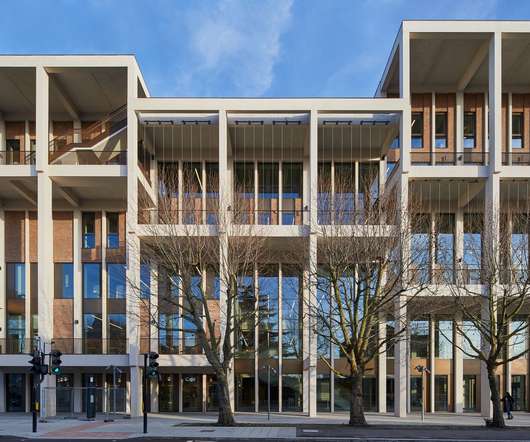
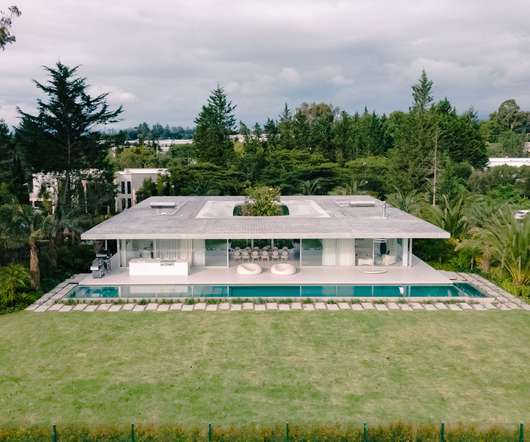







Let's personalize your content