Take a look at the 71 new projects named 'best architects 23' award winners
Archinect
AUGUST 5, 2022
This year’s best architects 23 competition has announced its annual list of winning projects that have distinguished themselves for their “abundant creativity and unconventional solutions” to real-world challenges felt by practitioners worldwide. A total of 71 European (and one Asian) projects made the list, with another 8 being named to the gold category.

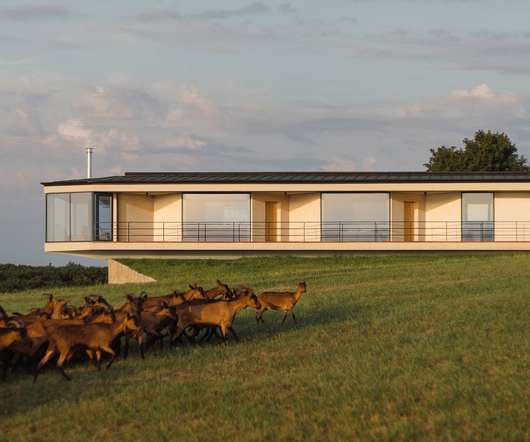

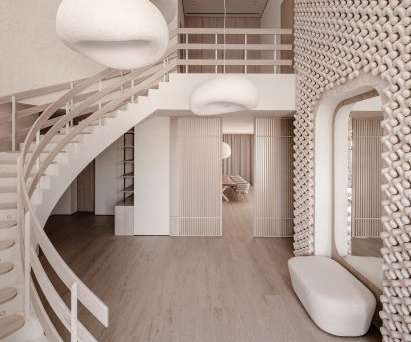


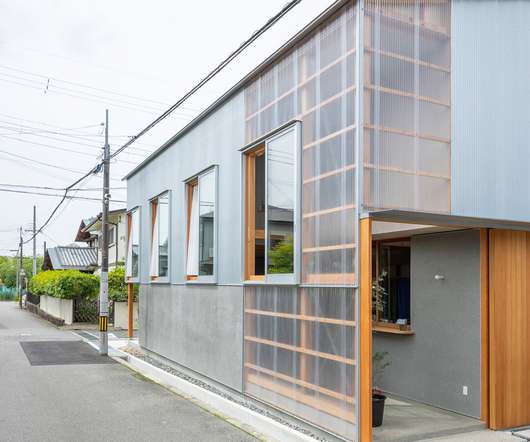

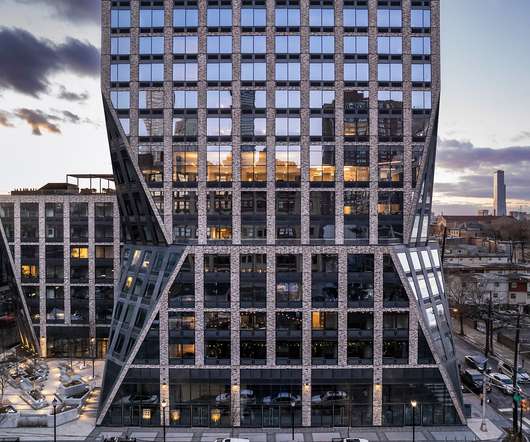








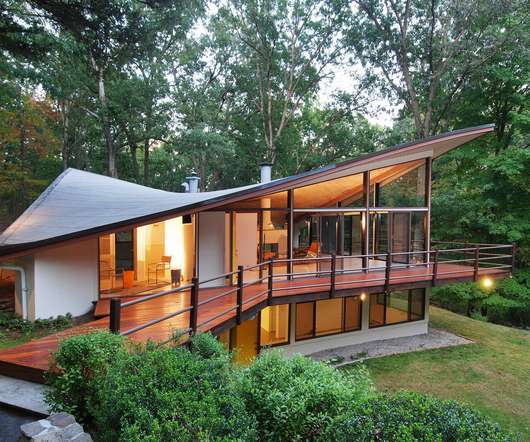







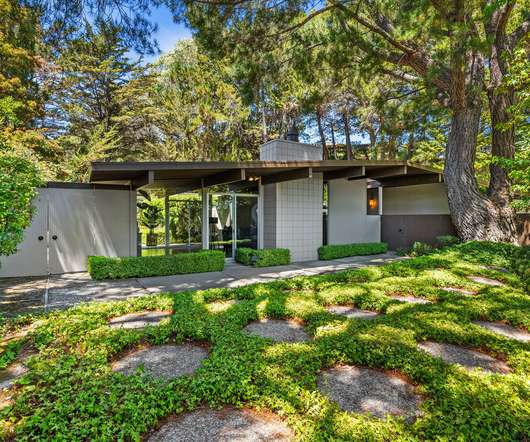





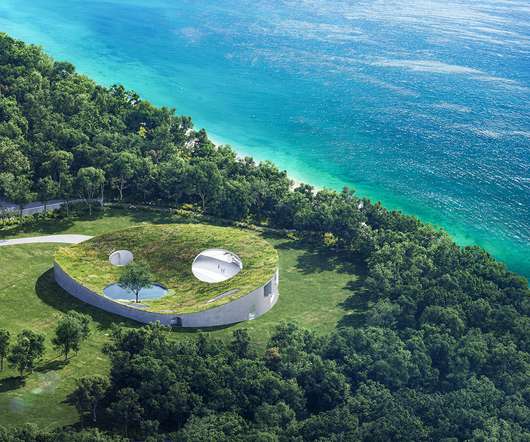








Let's personalize your content