Art D'Egypte Launches 'Forever is Now' Exhibition at the Great Pyramids of Giza in Cairo
ArchDaily
NOVEMBER 6, 2023
© Walaa Al Shaer | Rashed Al Shashai. Last week in Cairo , CulturVator – Art D’Egypte launched its third edition of the annual international exhibition “Forever is Now.” Set by the backdrop of the Great Pyramids of Giza, the display features the work of 14 international artists. In essence, the exhibition “underscores the significance of cultural exchange among artists at the core of history and ancient Egyptian civilization.
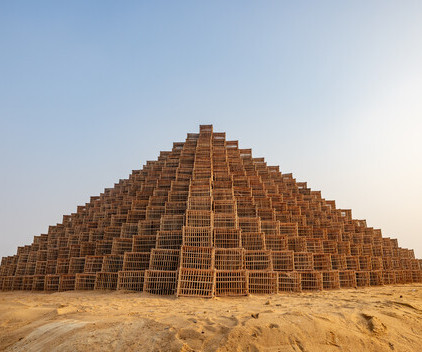

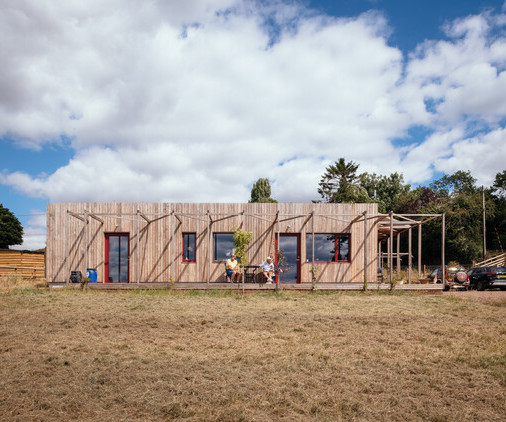



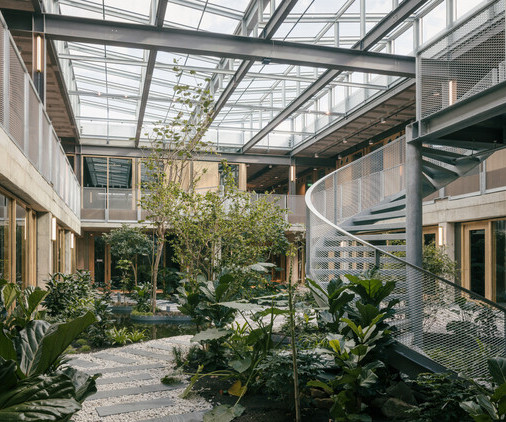
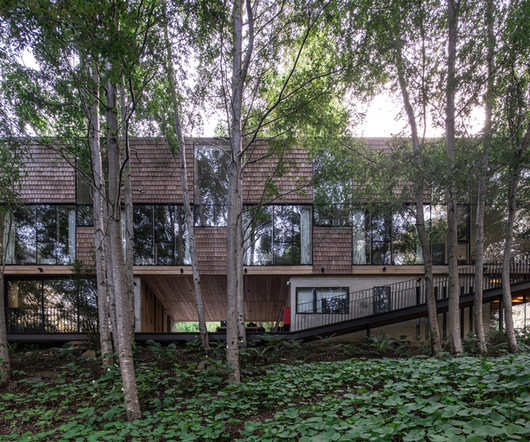
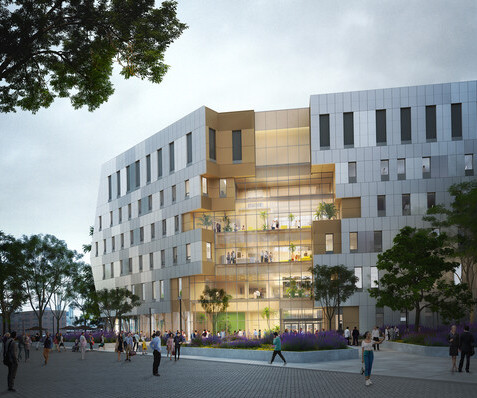
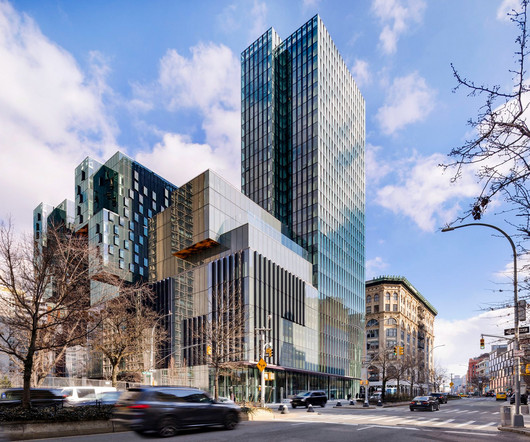
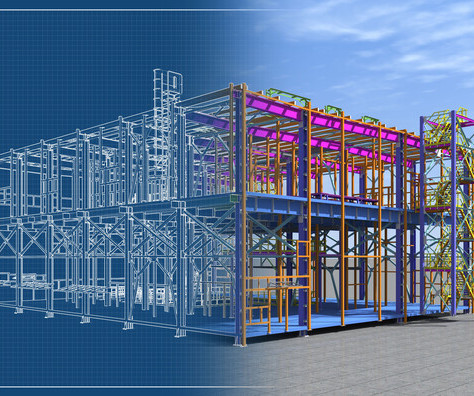
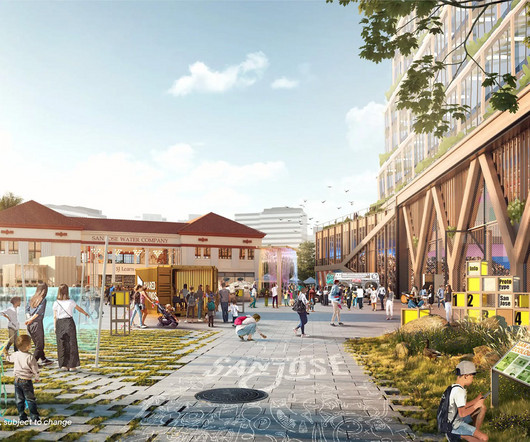



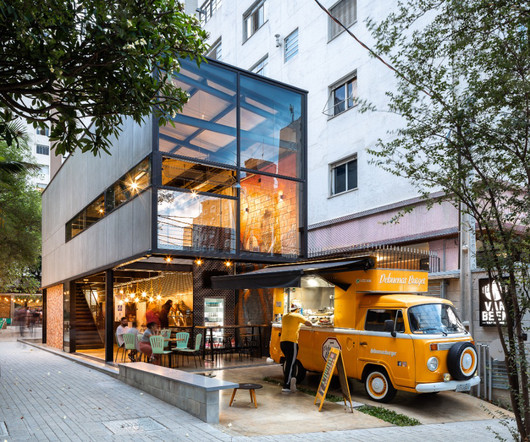

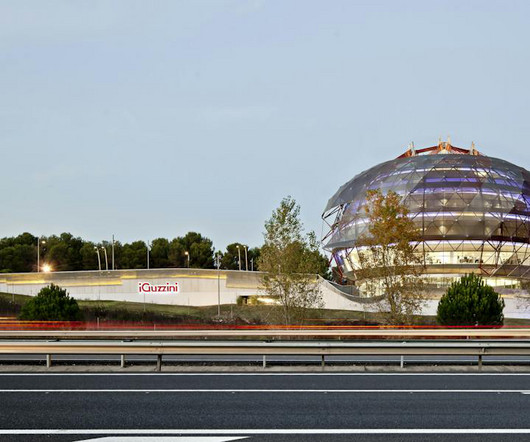






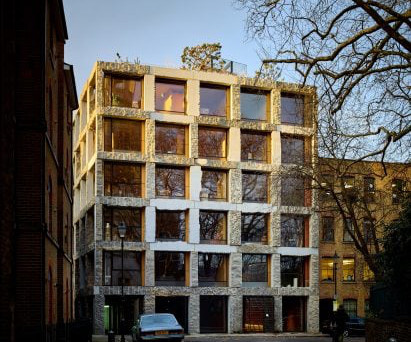
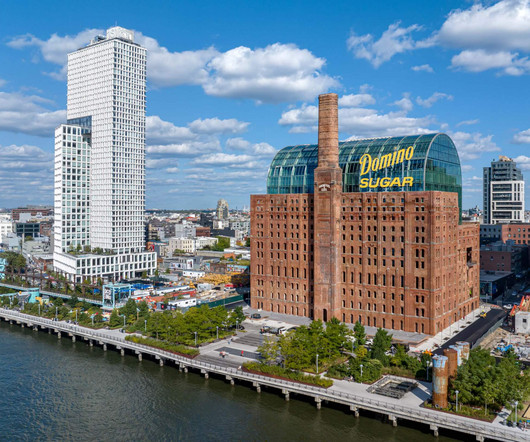




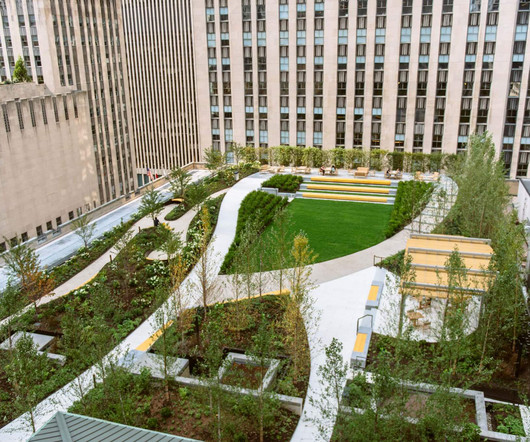
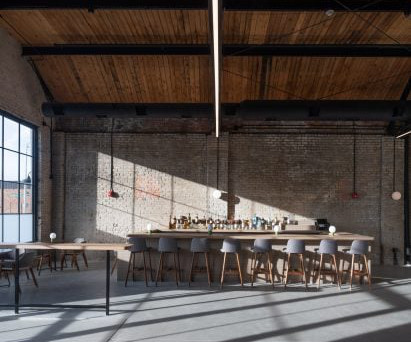








Let's personalize your content