Steven Holl and SKUPINA-designed Terezín Ghetto Museum advances
Archinect
FEBRUARY 2, 2024
Steven Holl Architects is advancing toward the start of their Terezín Ghetto Museum project in the Czech Republic. The firm was named the winner of an international competition to design an extension of the existing museum in 2022 and will deliver the project on the site, which was first constructed as a citadel in 1780. The Schematic Design phase was completed in March.
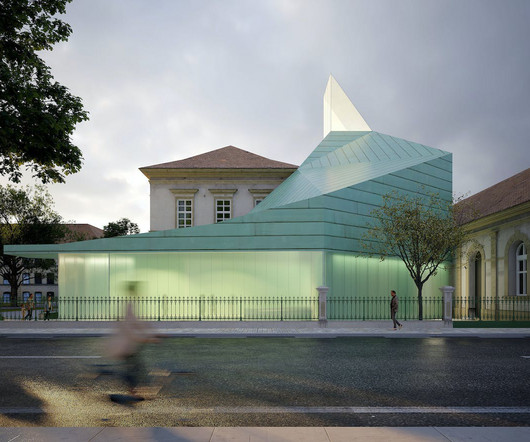

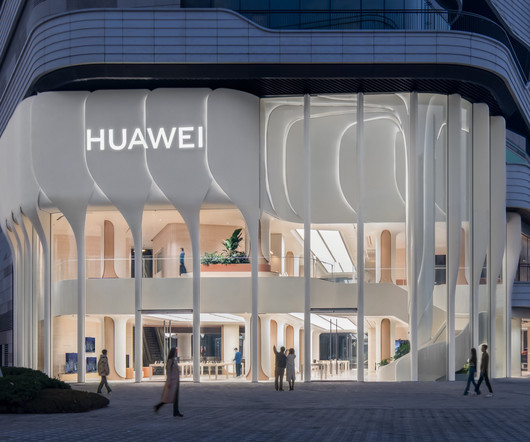













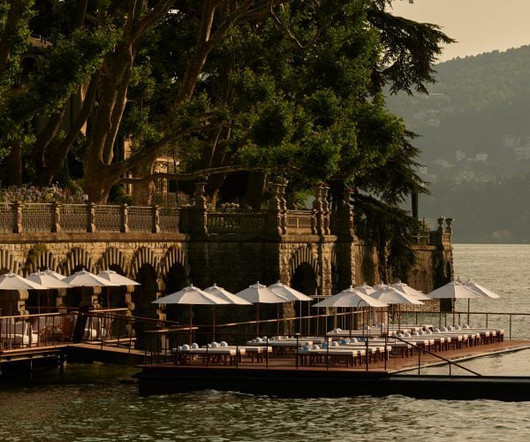


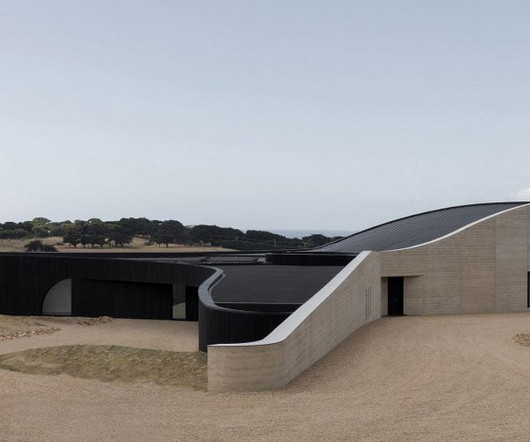

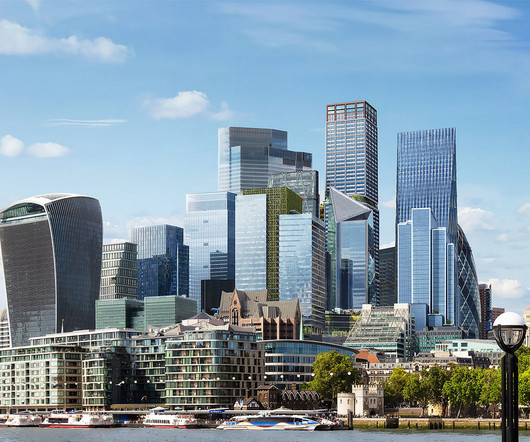




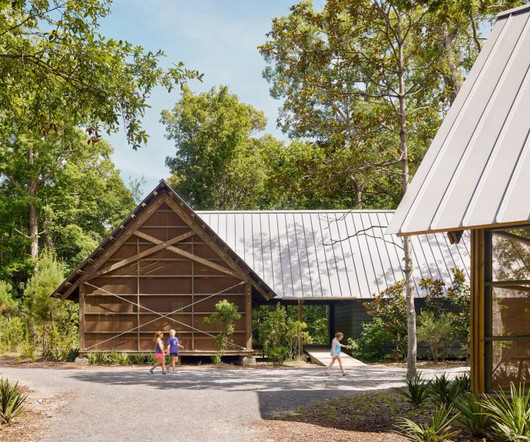


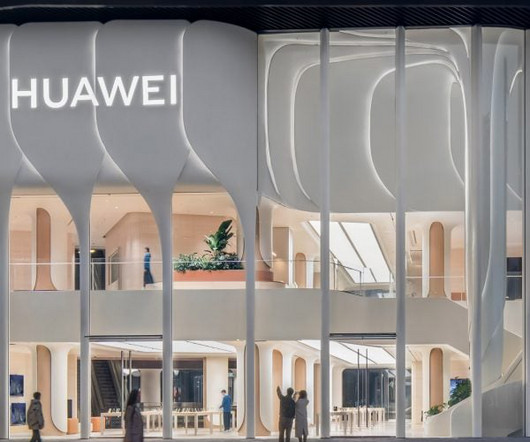

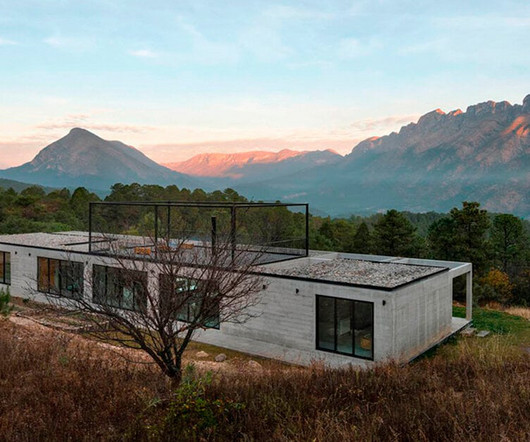








Let's personalize your content