Andrew Trotter and Marcelo Martínez refresh 17th-century home where time "stood still"
Deezen
AUGUST 4, 2023
Casa Soleto, a 17th-century house in Puglia , Italy, has been carefully renovated using lime plaster, terrazzo and furniture salvaged from a monastery. The four-bedroom house, parts of which are over 400 years old, was given a refresh by its owners – architecture firm Studio Andrew Trotter and its studio manager Marcelo Martínez. Casa Soleto is located in southern Italy While no structural changes were made, the designers redid some of the building's roofs, which were falling apart, added two ba
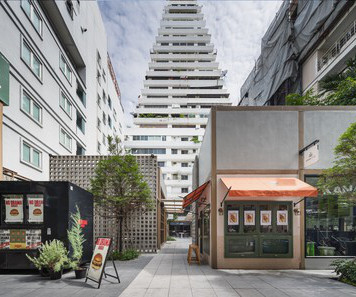
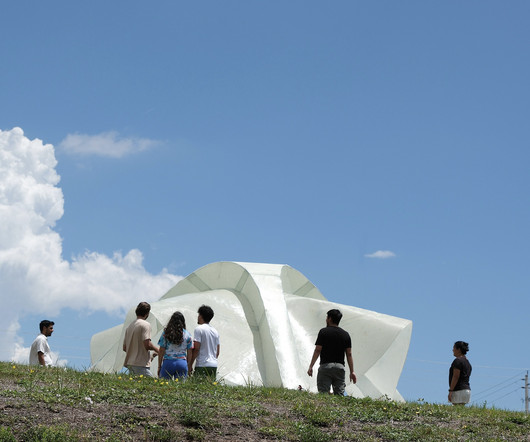
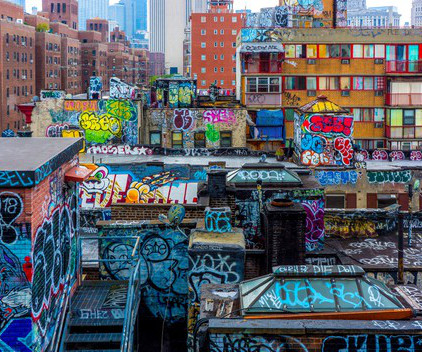
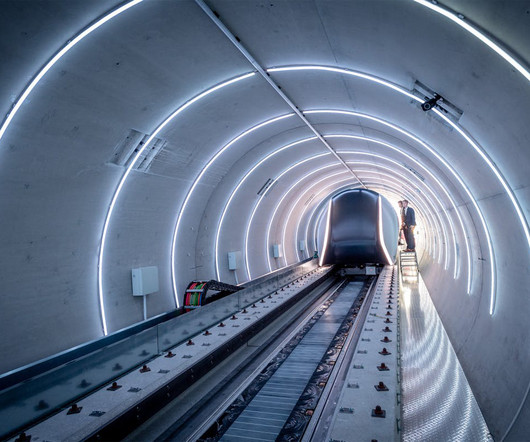


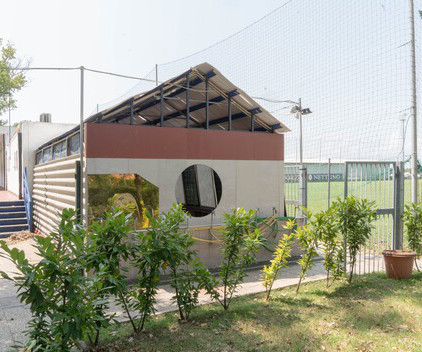

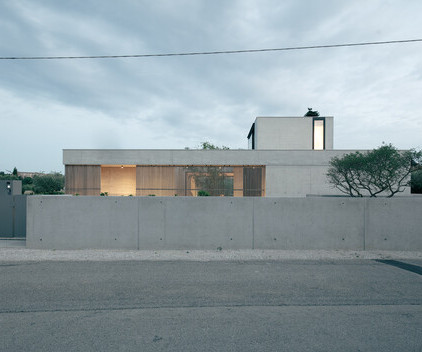





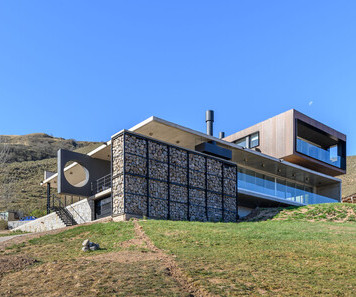

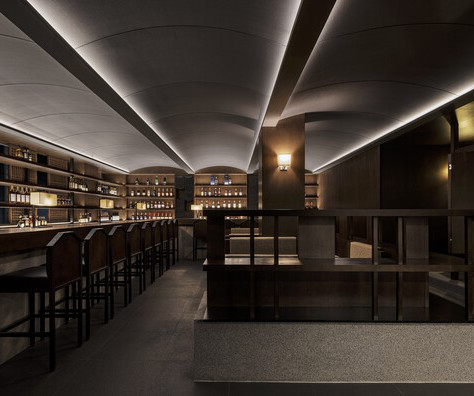


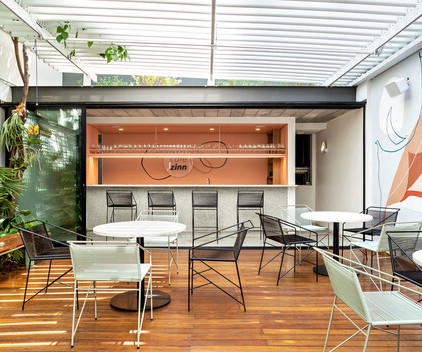
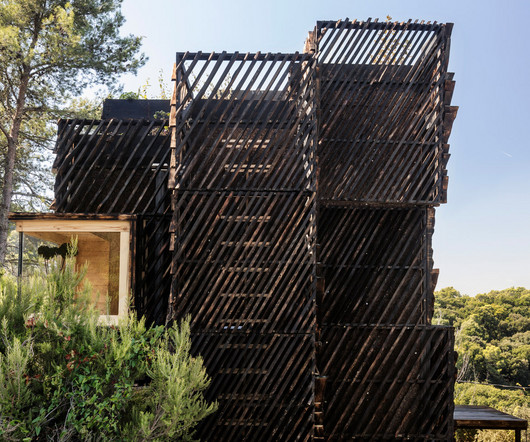
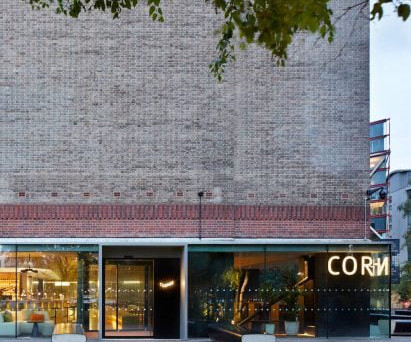


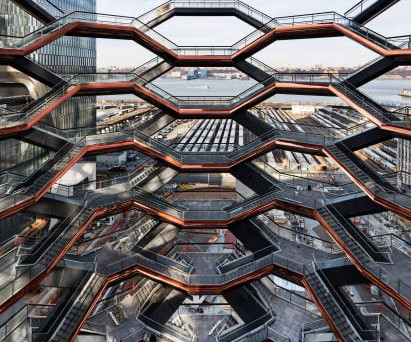

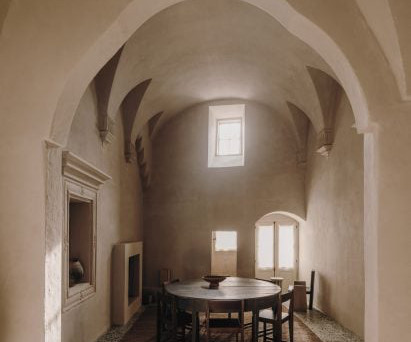


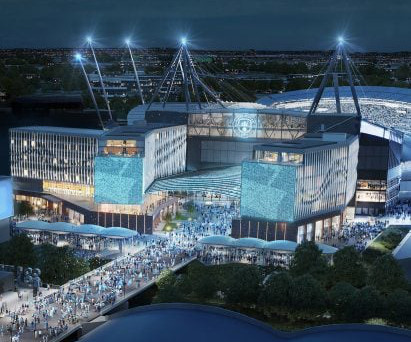
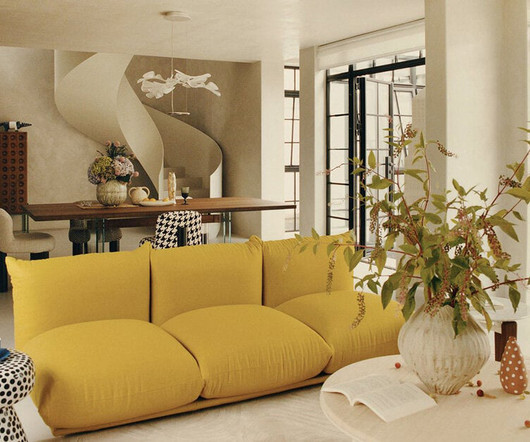
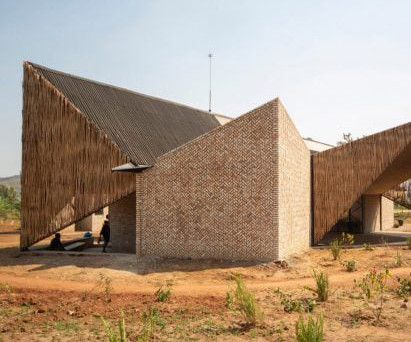
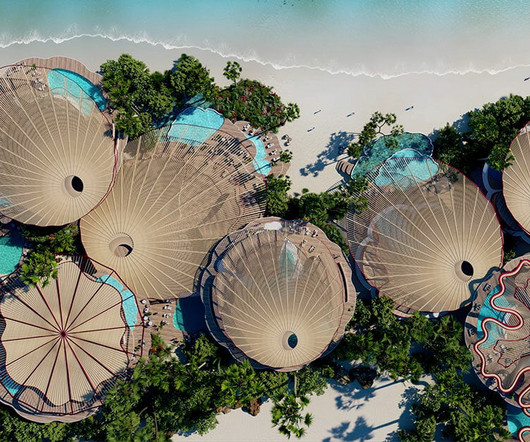







Let's personalize your content