How Can Modular Housing Production Incorporate Material Locality and Regional Craft?
ArchDaily
APRIL 8, 2024
Rural House in Puebla. Image © Onnis Luque Modular homes are houses either partially or fully constructed in a factory. This process involves creating a series of three-dimensional 'modules' delivered to a site in a predetermined spatial pattern and assembled into a complete product. These homes have become popular solutions to housing crises as they can be produced 50% faster and emit half as much pollution.

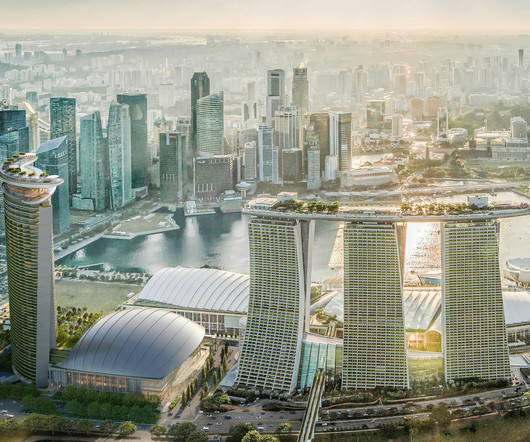

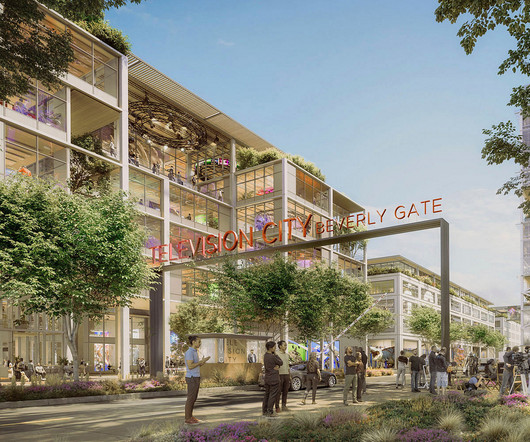



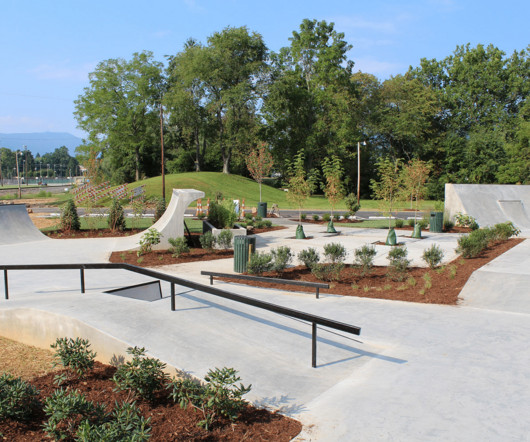
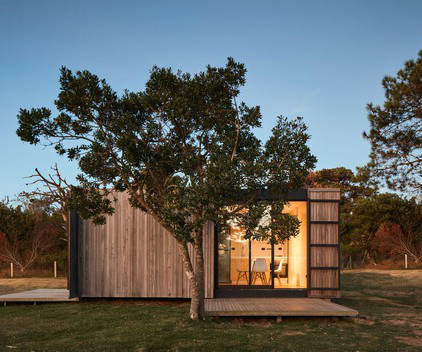

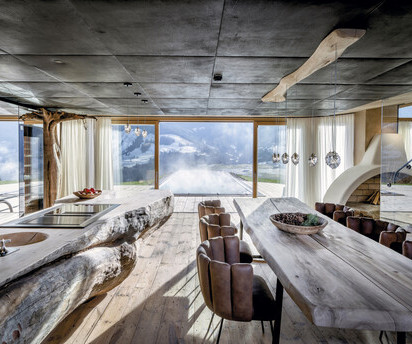



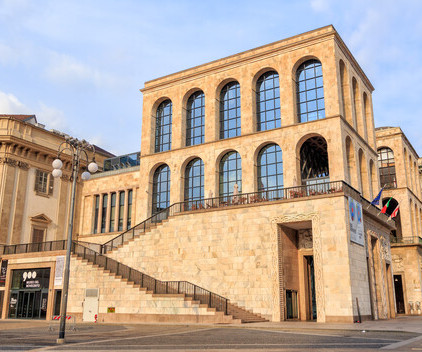

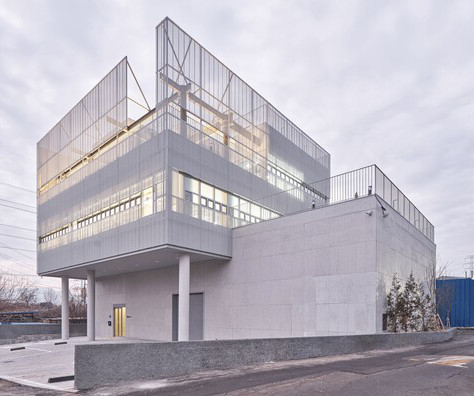
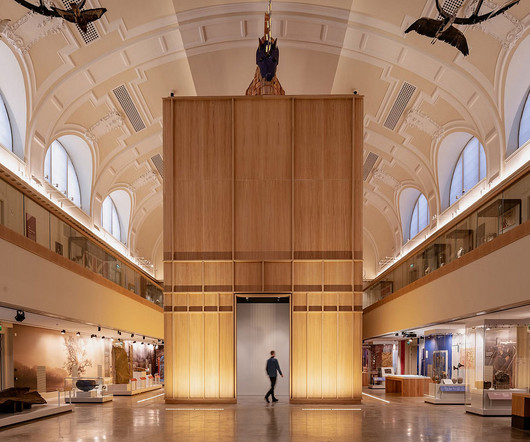




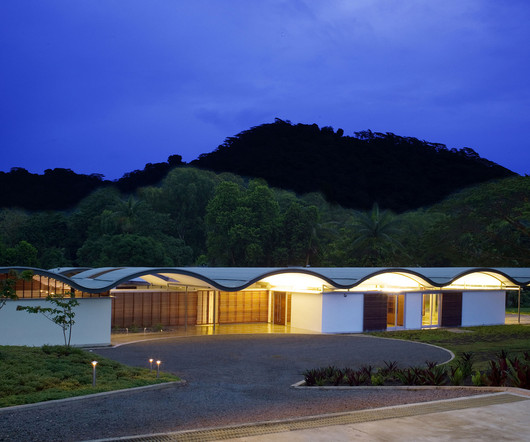


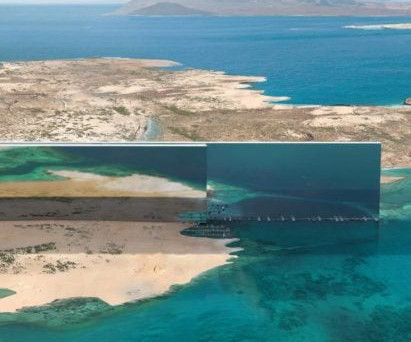
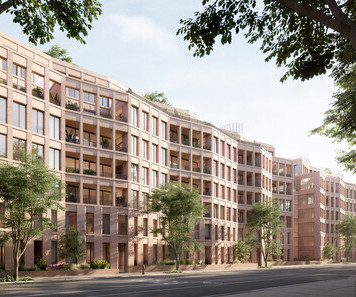
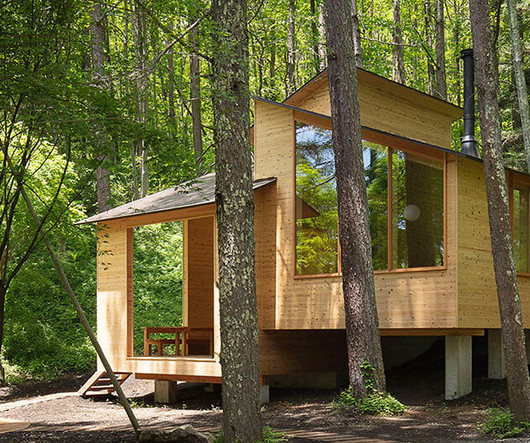


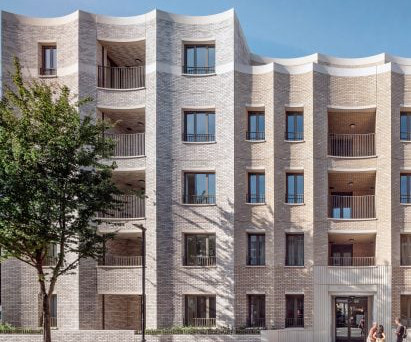









Let's personalize your content