Robert A.M. Stern Architects adds to Notre Dame's arts educational offerings with modernizing Raclin Murphy Museum of Art redesign
Archinect
JULY 31, 2023
Robert A.M. Stern Architects (RAMSA) has shared details of its transformation of the renamed Raclin Murphy Museum of Art at the University of Notre Dame ahead of the project’s first phase opening in South Bend later this fall. The 70,000-square-foot facility is built to hold a growing collection of over 31,000 art objects, one of the largest for an American university or college, in addition to featuring a slate of exhibitions strategies designed to “encourage ongoing dialogues with
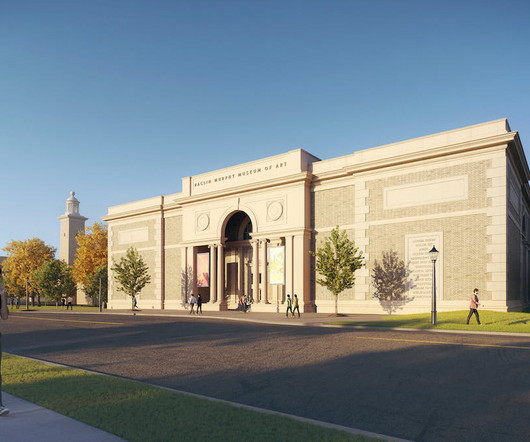
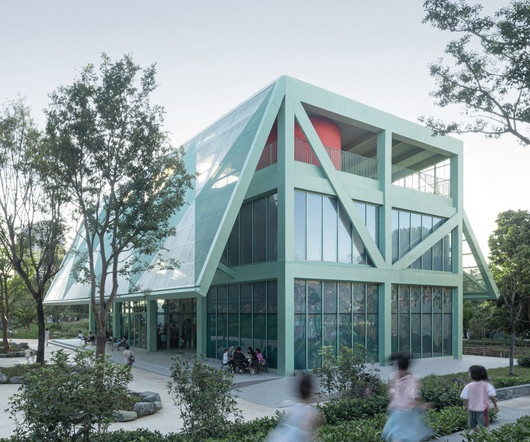

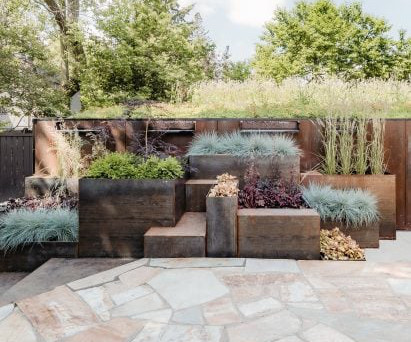


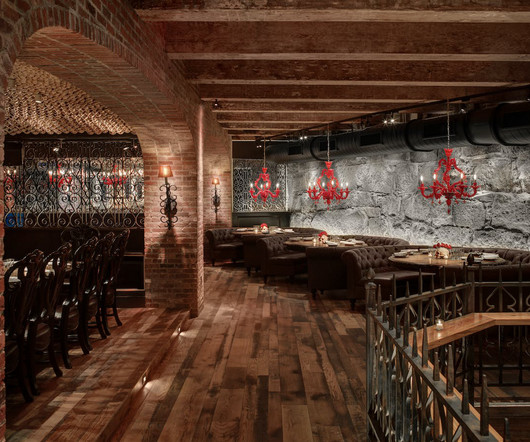


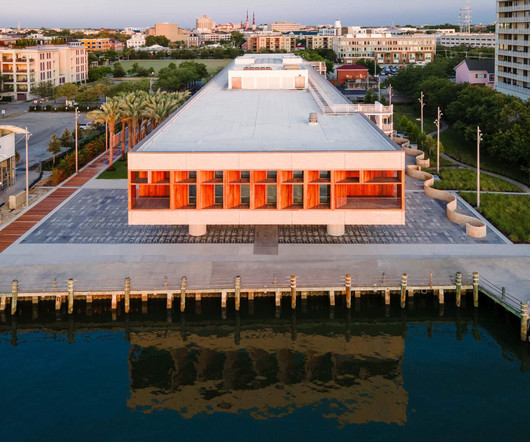
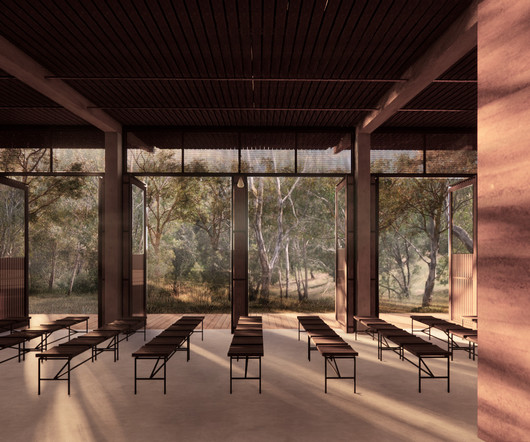
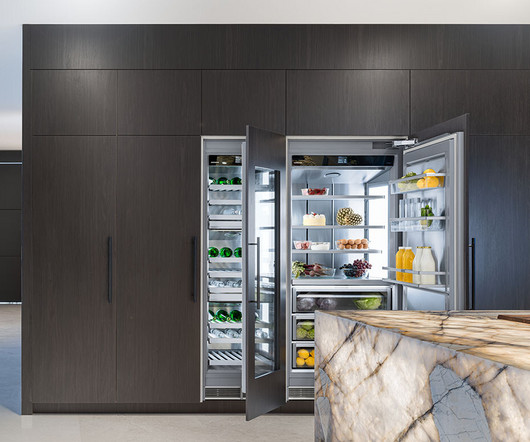



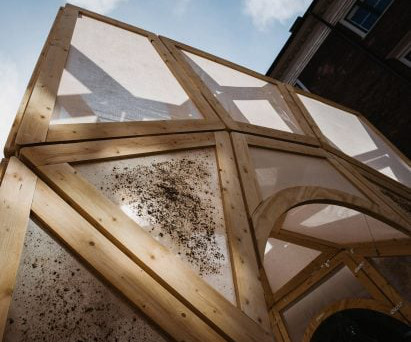
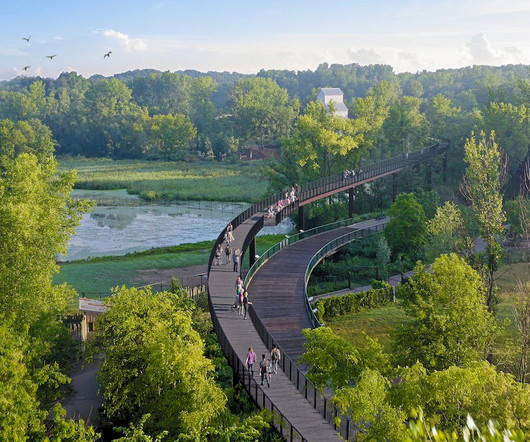
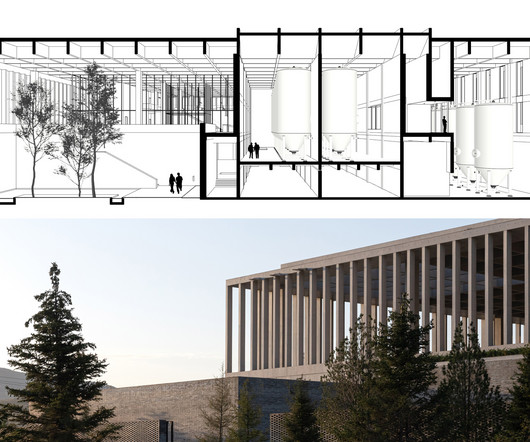


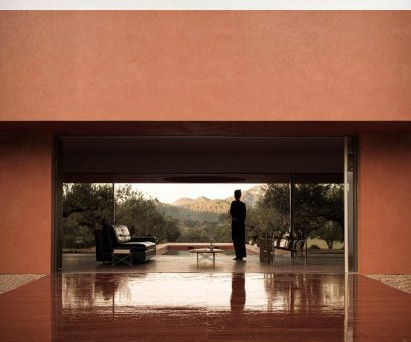
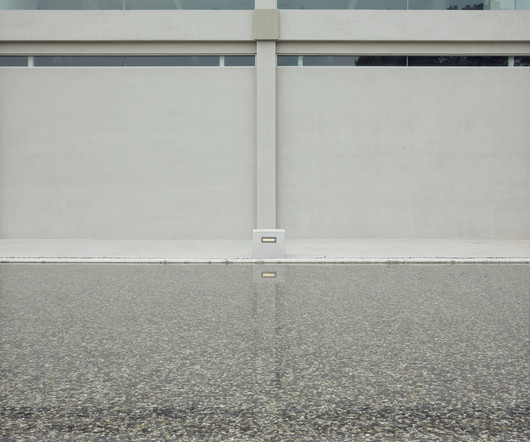


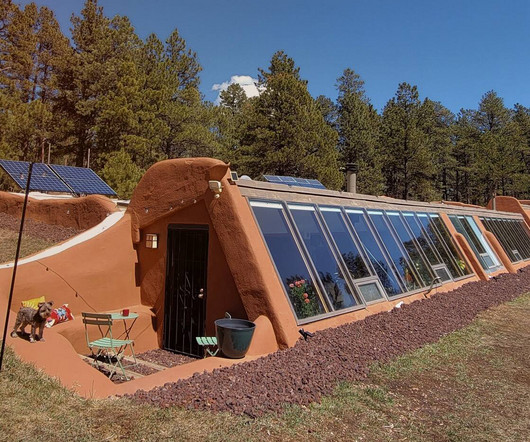
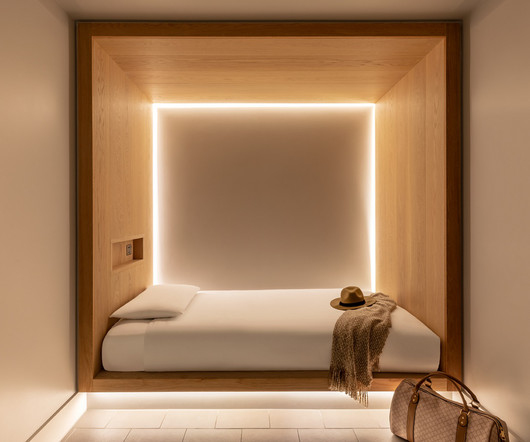



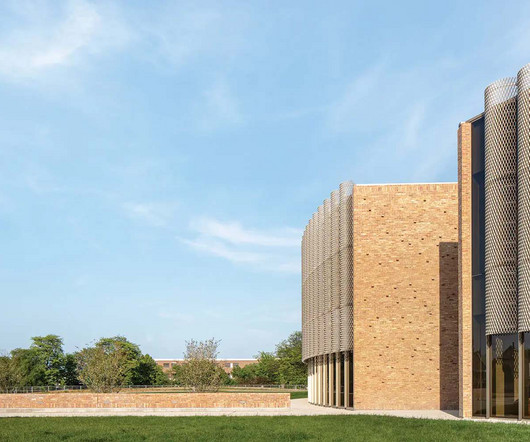
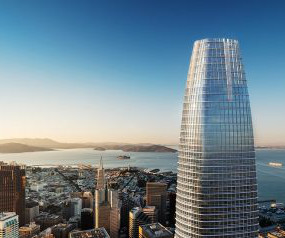
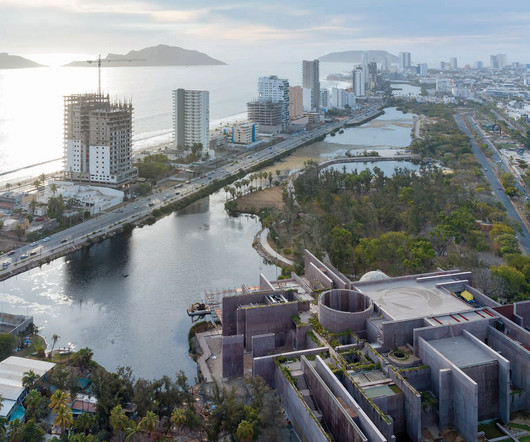








Let's personalize your content