XO Residence / 3dor Concepts
ArchDaily
NOVEMBER 3, 2024
Completed in 2024 in Tanur, India. Images by Studio IKSHA.
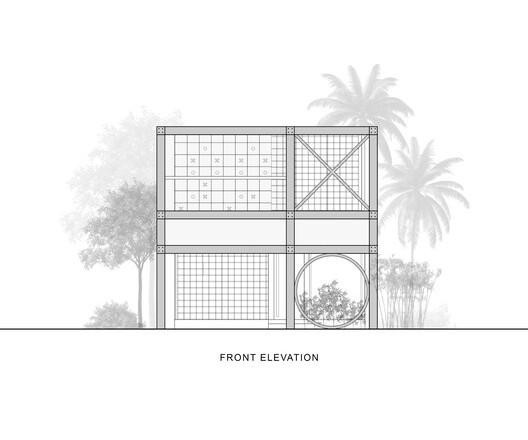
ArchDaily
NOVEMBER 3, 2024
Completed in 2024 in Tanur, India. Images by Studio IKSHA.

SW Oregon Architect
NOVEMBER 3, 2024
I enjoyed a lengthy conversation over coffee this weekend with John Webster , AIA, one of my former coworkers at Robertson/Sherwood/Architects. We met to catch up, discuss how things are going at the firm, and what I’ve been up to during the first few months of my life in retirement. John will be director-elect for the Eugene Section of AIA Oregon as of January 2025, so another of the topics on our agenda was how the organization might better serve its members.
This site is protected by reCAPTCHA and the Google Privacy Policy and Terms of Service apply.
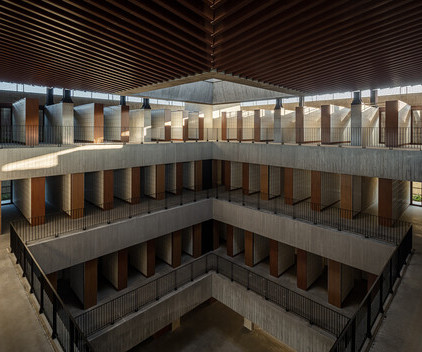
ArchDaily
NOVEMBER 3, 2024
Eternal Hill Columbarium / Behet Bondzio Lin Architekten. Image © YuChen Chao Photography For centuries, burial practices across various cultures have connected honoring the deceased to the earth, with cemeteries firmly grounded in the soil as a symbol of eternal peace. Yet, as discussed in one of our articles, No More Room for the Living or the Dead: Exploring the Future for Burials in Asia , land shortages in densely developed urban areas present significant challenges to traditional burial pr
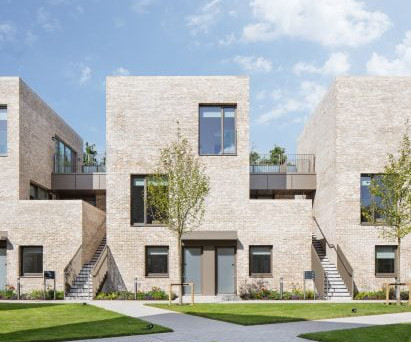
Deezen
NOVEMBER 3, 2024
Architecture studio Shay Cleary Architects has completed a residential complex comprising a series of low-rise apartments and duplexes organised around a triangular courtyard in Dublin. Drawing on its research into sustainable urban housing typologies, The Residences at Sanford Lodge development by Shay Cleary Architects forms the "first completed low-rise, high-density residential development in Ireland", according to the studio.

Speaker: Dylan Secrest
Construction projects are high-stakes operations where even minor inefficiencies can lead to costly delays, safety concerns, and budget overruns. Managing risk in construction has always been a challenge, but as projects grow in complexity, traditional methods no longer cut it. Enter Digital Transformation - a game changer approach that replaces inefficiency with AI-powered analytics, real-time monitoring, and automated workflows to proactively manage risk.
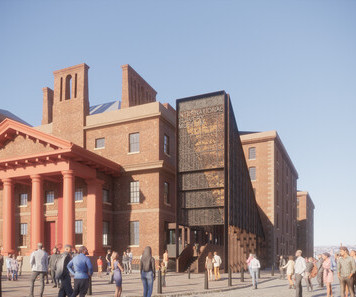
ArchDaily
NOVEMBER 3, 2024
Entrance Pavilion View (rendering). Image © Feilden Clegg Bradley Studios The redevelopment of the International Slavery Museum and Maritime Museum in Liverpool , UK, has been officially approved. Led by Feilden Clegg Bradley Studios, the project titled "Two Museums , One Vision" aims to transform the two venues on Liverpool's waterfront into engaging and welcoming spaces that properly address contemporary issues and reveal untold histories. aims to comprehensively narrate Britain's maritime his
Architecture Focus brings together the best content for architecture professionals from the widest variety of industry thought leaders.

ArchDaily
NOVEMBER 3, 2024
Bagmane Tech Park, Bangalore. Image © Noppasinw India is often recognized for its thriving technology industry, with a reputation for producing a substantial number of skilled tech professionals each year. This has attracted a dynamic technology ecosystem that increasingly draws global companies to establish operations in the country. The rise of tech parks has become a key strategy for harnessing this talent and resources, cultivating an environment conducive to innovation.
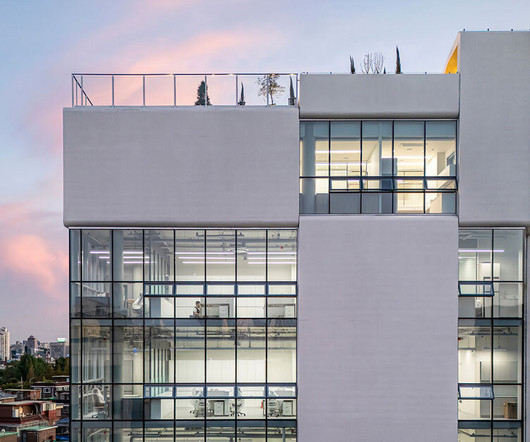
designboom
NOVEMBER 3, 2024
'concrete lining' inspired the exposed concrete design flowing through the office building's floors, walls, and ceilings. The post concrete and glass interplay upon kn global seoul headquarters’ facade by zaira appeared first on designboom | architecture & design magazine.
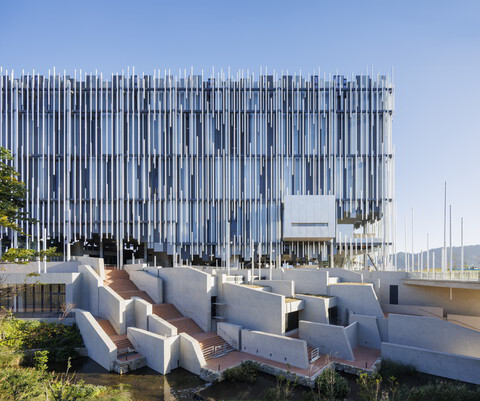
ArchDaily
NOVEMBER 3, 2024
Courtesy of KRIS YAO | ARTECH, Iwan Baan architects: KRIS YAO | ARTECH Location: 鶯歌區, Taiwan Project Year: 2023 Photographs: Courtesy of KRIS YAO | ARTECH, Iwan Baan Photographs: Courtesy of KRIS YAO | ARTECH, Shawn Liu Studio Photographs: KRIS YAO | ARTECH, Shephotoerd Co. Area: 32641.
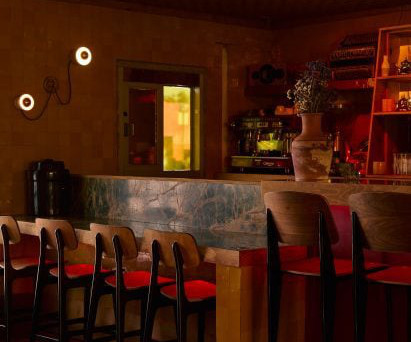
Deezen
NOVEMBER 3, 2024
Moroccan influences and materials create an "urban oasis" at this restaurant in Los Angeles , which owners Maati Zoutina and Boris Macquin designed and built themselves. Situated in the Lincoln Heights neighbourhood, Zizou is a venture by two friends – a sound designer and an architect – who combined their skills and knowledge to bring their joint vision to life.

Advertisement
Kryton International leads the way in integral waterproofing solutions for concrete, helping architects, engineers, and developers protect their projects from moisture-related damage. With Kryton's Krystol Internal Membrane (KIM) technology, concrete becomes inherently waterproof, extending the lifespan of structures while minimizing maintenance. This proven technology is trusted worldwide for its ability to self-seal micro-cracks, protect against water ingress, and withstand harsh conditions.

ArchDaily
NOVEMBER 3, 2024
Completed in 2024 in Da Nang, Vietnam. Images by Quang Tran. 'Breath of the wind' -& Amidst the crowds, the bustling traffic, amidst the hustle and bustle of daily work. Every one of us finds a place where.
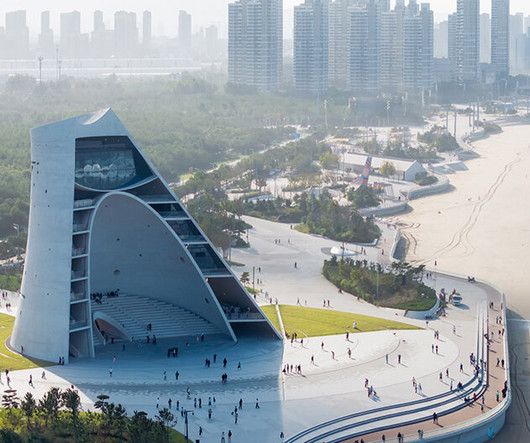
designboom
NOVEMBER 3, 2024
solar studies influenced the design, with alignments marking winter solstice sunset and summer solstice sunrise. The post sculpted by sunlight: OPEN architecture completes conical ‘sun tower’ in china appeared first on designboom | architecture & design magazine.
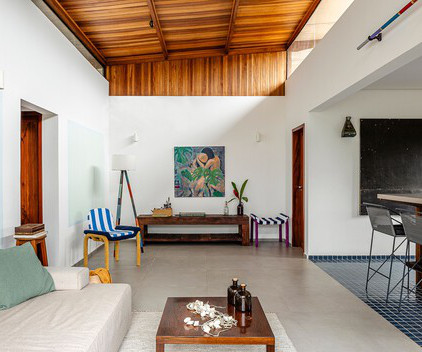
ArchDaily
NOVEMBER 3, 2024
© Ricardo Faiani architects: H2C Arquitetura Location: Praia Barra do Sahy, Brazil Project Year: 2023 Photograph: Ricardo Faiani Area: 200.
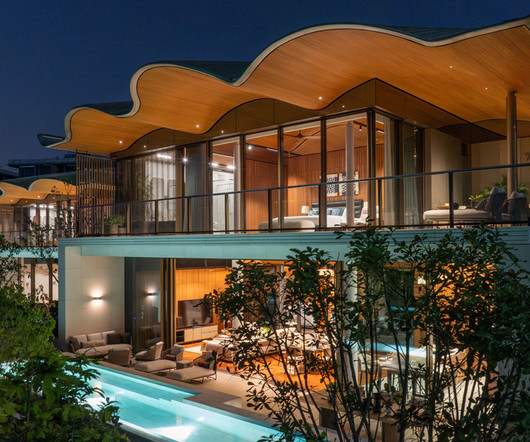
Avontuura
NOVEMBER 3, 2024
The luxury villas are inspired by traditional Thai architecture to provide the highest levels of sustainability. The post First phase of Six Senses Residences project by Foster + Partners in Thailand completes appeared first on Åvontuura.

Advertisement
This ebook is a helpful guide for architects & specification writers, focusing on the crucial role specifications play in building design. It dives into different types, relevant regulations, & best practices to keep in mind. You’ll find practical tips.
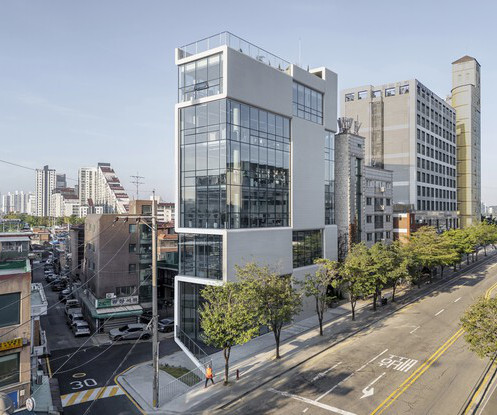
ArchDaily
NOVEMBER 3, 2024
© Kim JongOh architects: ZAIRA Architects & Engineers Location: Gangdong-gu, South Korea Project Year: 2024 Photographs: Kim JongOh Area: 1154.
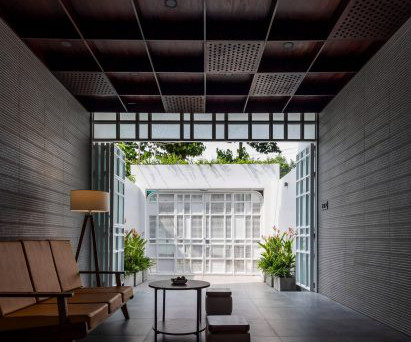
Deezen
NOVEMBER 3, 2024
For our latest lookbook , we've gathered eight interiors that showcase gridded ceilings as both structural and decorative features within homes. While ceilings in contemporary homes are often unadorned surfaces, this collection of interiors highlights the ability of gridded roof structures to serve either as a subtle addition to an interior or as a statement feature of the space.

ArchDaily
NOVEMBER 3, 2024
© Matías del Campo architects: Juan Carlos Sabbagh Arquitectos Location: Curicó, Chile Project Year: 2023 Photographs: Matías del Campo Area: 137.

designboom
NOVEMBER 3, 2024
the DBX707's redesigned interior exudes luxury and sportiness, blending fine materials and sleek lines that echo the elegance of a luxury handbag. The post design drive: 2024 aston martin DBX707 blends luxury interior with unmatched performance appeared first on designboom | architecture & design magazine.

Speaker: Donna Laquidara-Carr, PhD, LEED AP, Industry Insights Research Director at Dodge Construction Network
In today’s construction market, owners, construction managers, and contractors must navigate increasing challenges, from cost management to project delays. Fortunately, digital tools now offer valuable insights to help mitigate these risks. However, the sheer volume of tools and the complexity of leveraging their data effectively can be daunting. That’s where data-driven construction comes in.

ArchDaily
NOVEMBER 3, 2024
© Panoramic Studio architects: studio.nutto Location: Muang Pattaya, Thailand Project Year: 2023 Photographs: Panoramic Studio Area: 220.
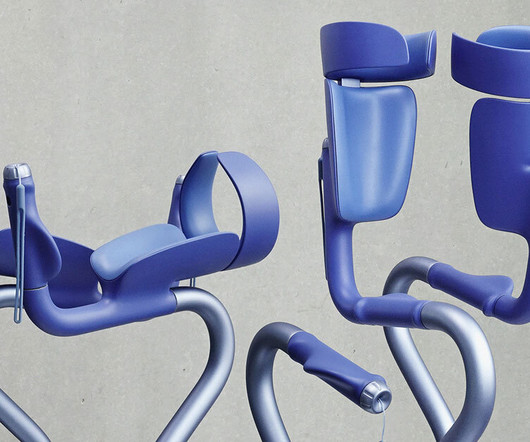
designboom
NOVEMBER 3, 2024
easy switching between modes adapts to the healing process from injury to recovery. The post modular ‘pedestrian’ walking aid adapts dynamically to users’ changing needs appeared first on designboom | architecture & design magazine.
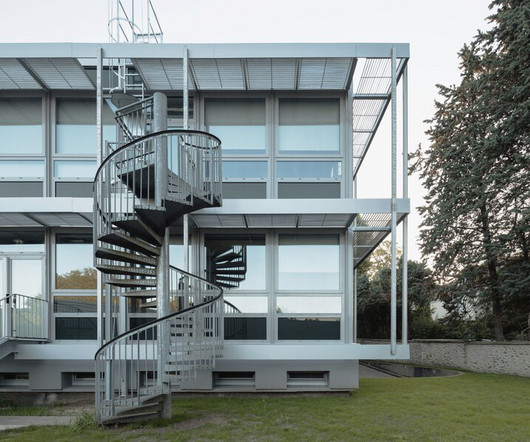
ArchDaily
NOVEMBER 3, 2024
Completed in 2024 in Corbeil-Essonnes, France. Images by Nicolas Trouillard. Located in the heart of a sparsely populated urban area in the town of Corbeil-Essonnes, the building, constructed in 1971, is positioned in the.

Life of an Architect
NOVEMBER 3, 2024
One of the most enjoyable activities is traveling on vacation – at least for most people, but it takes a special sort of individual who actually loves to plan the activities when it comes to traveling. I know I don’t love it, but I am also willing to admit that I have opinions on where to go and what to see. Today we are going to have a conversation where wanted interest and unwanted responsibility intersect. … Welcome to EP 163: Architectural Wanderlust.

Advertisement
A new industry study conducted by Architizer on behalf of Chaos Enscape surveyed 2,139 design professionals to understand the state of architectural visualization and what to expect in the near future. We asked: How are visualizations produced in your firm? What impact does real-time rendering have? What approach are you taking toward the rise of AI?
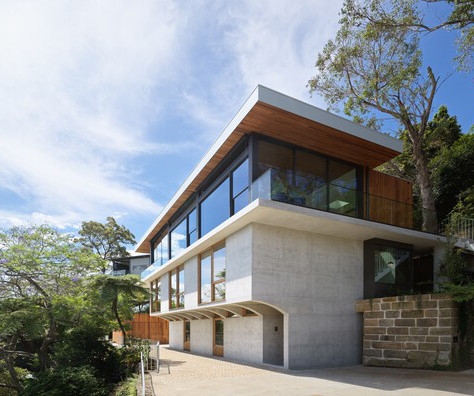
ArchDaily
NOVEMBER 3, 2024
© Justin Alexander architects: Nick Bell Architects Location: Seaforth, Australia Project Year: 2024 Photographs: Justin Alexander Area: 1696.
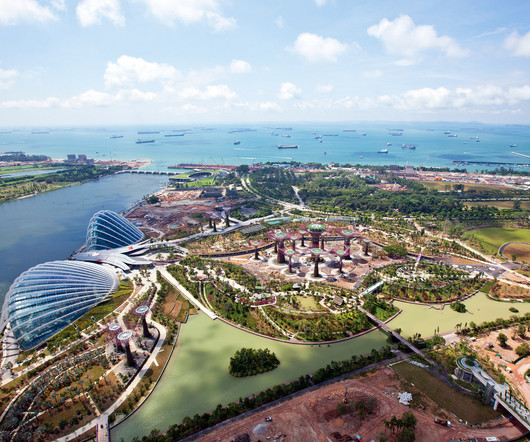
Archeyes
NOVEMBER 3, 2024
Gardens by the Bay was a monumental addition to Singapore’s urban landscape, a vision realized to enhance the green footprint of one of the world’s most densely populated cities. At. The post Gardens by the Bay by WilkinsonEyre: The Ecological Vision of Bay South Garden appeared first on ArchEyes.
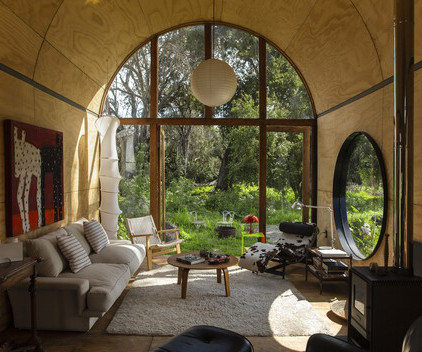
ArchDaily
NOVEMBER 3, 2024
© Mauricio Duarte Arratia architects: Tololo Ugarte Location: Limache, Chile Project Year: 2024 Photographs: Mauricio Duarte Arratia Area: 80.
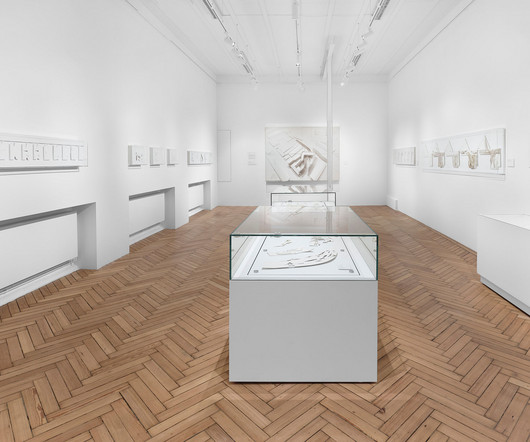
Bustler
NOVEMBER 3, 2024
This fall in London, the Zaha Hadid Foundation is presenting an exhibition of paper reliefs showcasing the design process behind three of its namesake’s most important cultural sector designs: the Contemporary Arts Center in Cincinnati (2003), MAXXI Museum in Rome (2009), and unrealized Museum of Islamic Art in Doha (1997).

Advertisement
Aerial imagery has emerged as a necessary tool for architecture, engineering, and construction firms seeking to improve pre-construction site analysis, make more informed planning decisions, and ensure all stakeholders have access to an accurate visualization of the site to keep the project moving forward. Download our guide and take a deeper look at how aerial imagery can be leveraged to drive project efficiency by reducing unnecessary site visits and providing the accurate details required to
Let's personalize your content