Yeongcheon House of Three Brothers / Plan Architects Office
ArchDaily
DECEMBER 5, 2023
© Yoon, Joonhwan architects: Plan Architects Office Location: Yeongcheon, North Gyeongsang, South Korea Project Year: 2022 Photographs: Yoon, Joonhwan Area: 86.

ArchDaily
DECEMBER 5, 2023
© Yoon, Joonhwan architects: Plan Architects Office Location: Yeongcheon, North Gyeongsang, South Korea Project Year: 2022 Photographs: Yoon, Joonhwan Area: 86.
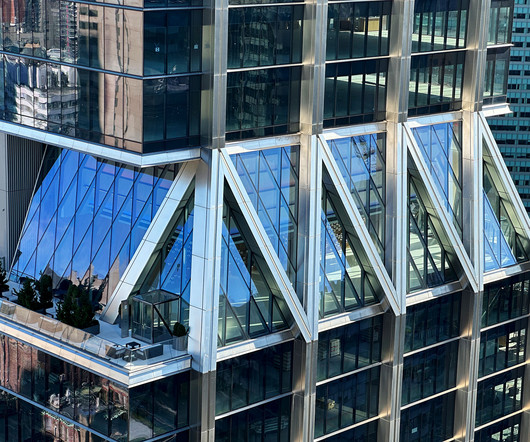
Archinect
DECEMBER 5, 2023
The Skyscraper Museum’s 2023 Making New York History Award was recently presented to David Levinson, CEO and Chairman of L&L Holding Company, in recognition of their effort to realize the Foster + Partners -designed 425 Park Avenue , the first new full-block office development in Midtown’s Park District in 50 years.
This site is protected by reCAPTCHA and the Google Privacy Policy and Terms of Service apply.
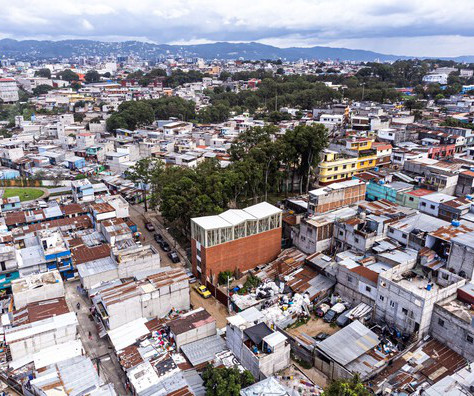
ArchDaily
DECEMBER 5, 2023
Plantando Semillas Community Center / Taller ACÁ. Image © William Cuc "Architecture, city, and activism" are the words that define Taller ACÁ , an emerging practice led by Jorge Villatoro and Hans Schwarz in Guatemala City. Among their projects are the Tiny House Quinn and the Community Center Plantando Semillas , which were recently selected as the winners of the Danta Awards at the 2023 Guatemala Architecture Biennial.

Archinect
DECEMBER 5, 2023
Look below for Archinect's latest curated selection of architecture and design firms currently hiring on Archinect Jobs. This week's featured employer highlight includes openings in New York City/Brooklyn and Los Angeles. For even more opportunities, head over to the Archinect job board and explore our active community of job seekers , firms , and schools.

Advertisement
Kryton International leads the way in integral waterproofing solutions for concrete, helping architects, engineers, and developers protect their projects from moisture-related damage. With Kryton's Krystol Internal Membrane (KIM) technology, concrete becomes inherently waterproof, extending the lifespan of structures while minimizing maintenance. This proven technology is trusted worldwide for its ability to self-seal micro-cracks, protect against water ingress, and withstand harsh conditions.

ArchDaily
DECEMBER 5, 2023
© Cyrille Weiner architects: Nome Studio architects: Versini Architectes Associés Location: 20166 Pietrosella, France Project Year: 2023 Photographs: Cyrille Weiner Area: 2200.
Architecture Focus brings together the best content for architecture professionals from the widest variety of industry thought leaders.

ArchDaily
DECEMBER 5, 2023
© José Hevia architects: h3o architects Location: Barcelona, Provincia de Barcelona, Spain Project Year: 2023 Photographs: José Hevia Photographs: Area: 55.
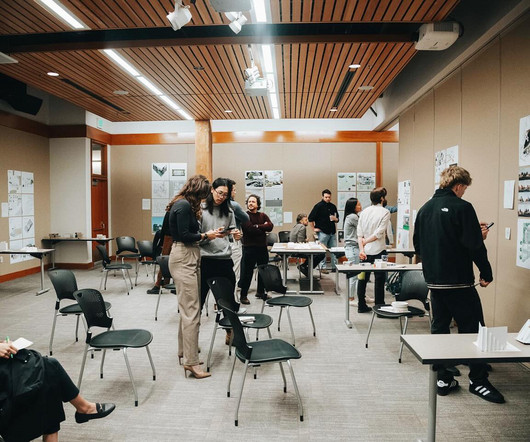
Archinect
DECEMBER 5, 2023
Final reviews for this semester are right around the corner. Are you a first-year undergraduate student embarking on your first presentation as an architecture student? Or are you a seasoned graduate student balancing school work , internships , and everything else in between ? Regardless of where you are in your academic journey, don't let the stressors of finals overtake you.

ArchDaily
DECEMBER 5, 2023
© Maíra Acayaba architects: Gui Mattos Location: Bragança Paulista, Microregion of Bragança Paulista - State of São Paulo, Brazil Project Year: 2020 Photographs: Maíra Acayaba Area: 10667 ft2 Read more »
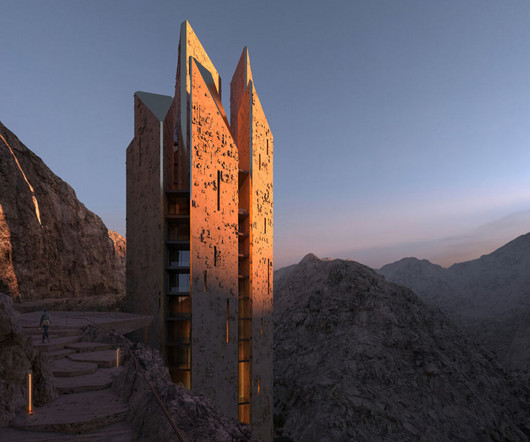
Archinect
DECEMBER 5, 2023
Conceivably, as one architect speculates, The Line will be “a Noah’s Ark for the happy few”, a privileged AI-controlled citadel set in an inhospitable desert. Otherwise it will be clickbait visible from space, two vast and pointless lines of glass whose colossal construction cost would defeat the Vision 2030 plan to reduce dependency on oil revenues.

Advertisement
This ebook is a helpful guide for architects & specification writers, focusing on the crucial role specifications play in building design. It dives into different types, relevant regulations, & best practices to keep in mind. You’ll find practical tips.

ArchDaily
DECEMBER 5, 2023
Courtesy of Foster + Partners Foster + Partners has unveiled the plans for a new multi-purpose design in the heart of Miami Beach. “The Aalton” is a six-story building encompassing ground-level retail , offices , and residential spaces. Positioned at the intersection of Aalton Road and Lincoln Road, the renowned pedestrian shopping street, the building embraces Florida’s architectural heritage.

Archinect
DECEMBER 5, 2023
Archinect's Deans List series offers readers an exclusive glimpse into the minds shaping the future of architectural education. This series not only delves into the unique programming of each school but also uncovers the philosophies and approaches that define their educational landscape. In our latest installment, we explore the vision of Quilian Riano , the newly appointed dean at Pratt Institute's School of Architecture.

ArchDaily
DECEMBER 5, 2023
Spacon & X i s a Copenhagen -based design and architecture studio that works to create spatial identity across different mediums. Their cross-disciplinary work boasts a fusion between traditionally separated fields, contributing to a holistic physical brand experience. Chosen by ArchDaily as part of our 2023 New Practices, the studio works with an explorative approach to architecture, design, event planning, and production.
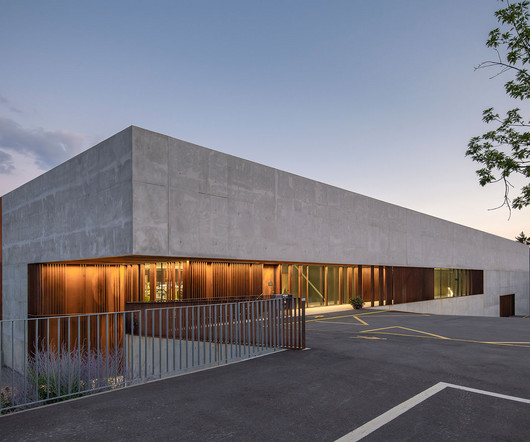
Archinect
DECEMBER 5, 2023
Several municipalities in the canton of Valais (Switzerland) have seen their population grow in recent years. Fast connections to service centers and a high quality of life have made these communities very attractive. At an altitude of 880 m, the commune of Grimisuat, located on the sunny side of the Alps and ten minutes from the city of Sion, needs to expand its school infrastructure.

Speaker: Donna Laquidara-Carr, PhD, LEED AP, Industry Insights Research Director at Dodge Construction Network
In today’s construction market, owners, construction managers, and contractors must navigate increasing challenges, from cost management to project delays. Fortunately, digital tools now offer valuable insights to help mitigate these risks. However, the sheer volume of tools and the complexity of leveraging their data effectively can be daunting. That’s where data-driven construction comes in.

ArchDaily
DECEMBER 5, 2023
© Atik Bheda and Umang Shah architects: Blocher Partners India Location: In lane, Aryavart IV Rd, opposite YMCA Club, Makarba, Ahmedabad, Gujarat 380054, India Project Year: 2021 Photographs: Atik Bheda and Umang Shah Area: 1730.

Archinect
DECEMBER 5, 2023
Ried-Brig is small village situated along the road that connects through the Simplon Pass, the Canton of Valais in Switzerland with Italy. Its small and picturesque historic city-center was during the last decades circumscribed by a natural urban expansion. Although it has kept its attractiveness it has lost its centrality and significance. The project site is situated at the entrance of this historic city center and encompasses the village school premises, a parking lot and a sports facility bu

ArchDaily
DECEMBER 5, 2023
© Brian W. Ferry architects: Civilian Projects Location: Detroit, MI, United States Project Year: 2023 Photographs: Brian W. Ferry Area: 270000.

Archinect
DECEMBER 5, 2023
CHYBIK+KRISTOF has won an international competition for a multifunctional tower in the Albanian capital of Tirana. Located within a wider Culture Hub master plan, the tower seeks to set a “new standard of urban living” with a “cascading silhouette wrapped in red concrete.

Advertisement
A new industry study conducted by Architizer on behalf of Chaos Enscape surveyed 2,139 design professionals to understand the state of architectural visualization and what to expect in the near future. We asked: How are visualizations produced in your firm? What impact does real-time rendering have? What approach are you taking toward the rise of AI?

ArchDaily
DECEMBER 5, 2023
© Federico Kulekdjian architects: Grizzo Studio Location: Villa Devoto, CABA, Argentina Project Year: 2022 Photographs: Federico Kulekdjian Area: 450.
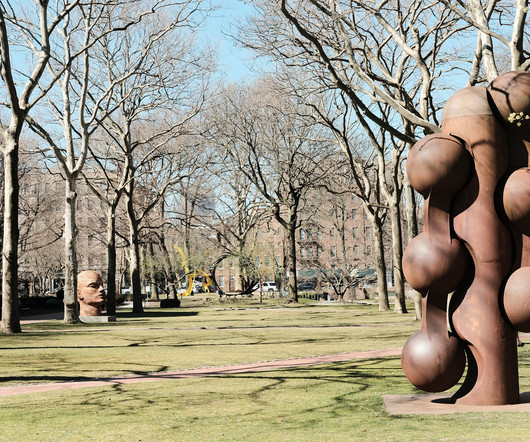
Archinect
DECEMBER 5, 2023
Today, the Pratt Institute has announced the launch of a new cluster hire initiative aimed at recruiting diverse faculty to each of the five degree-granting schools on its Brooklyn, New York campus. Through “Diverse Voices Creating Just Futures,” Pratt believes it will create transformational learning experiences for all students as was outlined in the All-Institute Learning Goals from 2021.

ArchDaily
DECEMBER 5, 2023
Completed in 2022 in Madrid, Spain. Images by José Hevia.

Archinect
DECEMBER 5, 2023
Context and landscape The main idea of the project is the upgrading of the outdoor areas, the clarification of their references and the establishment of an identity to the village. The existing school building should be retained and supplemented in a meaningful way. The building for the community centre forms the "entrance gate" to the historic village centre.

Advertisement
Aerial imagery has emerged as a necessary tool for architecture, engineering, and construction firms seeking to improve pre-construction site analysis, make more informed planning decisions, and ensure all stakeholders have access to an accurate visualization of the site to keep the project moving forward. Download our guide and take a deeper look at how aerial imagery can be leveraged to drive project efficiency by reducing unnecessary site visits and providing the accurate details required to

ArchDaily
DECEMBER 5, 2023
© Derek Swalwell architects: Kosloff Architecture Location: Pascoe Vale VIC 3044, Australia Project Year: 2023 Photographs: Derek Swalwell Area: 580.
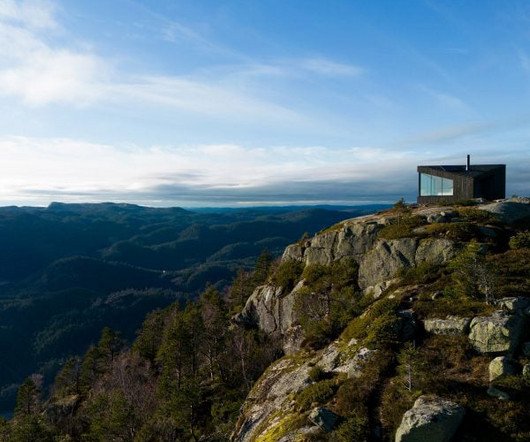
Deezen
DECEMBER 5, 2023
Norwegian studio Feste Landscape/Architecture has unveiled a series of wooden cabins that can be freely used by hikers exploring the mountainous coastal landscape of Norway 's Agder region. The Agder Day-Trip Cabins are being installed in each of the 25 municipalities in Agder to encourage both locals and tourists to spend more time in nature. The Agder Day-Trip Cabins are being installed in 25 locations The first 20 are now in place, with the following five set to be installed by the end of 202
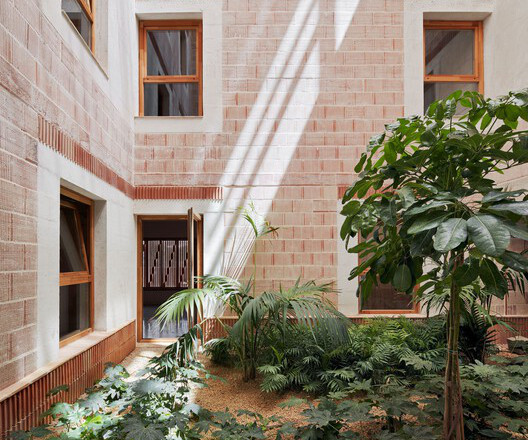
ArchDaily
DECEMBER 5, 2023
Public Housing in Platja D'En Bossa. Image © Pol Viladoms As the temperature drops in the Northern Hemisphere, cold outdoor spaces are overcome with frost, ice, and snow, and we find ourselves rushing from one heated indoor environment to the next, less willing or less able to stop and appreciate the natural world around us. Apart from dragging a spruce or fir tree inside and dressing it up in yuletide costume, we tend to leave the real natural world to its own seasonal devices until it reem
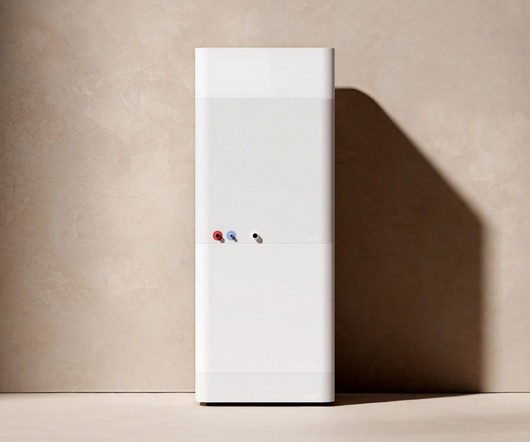
Deezen
DECEMBER 5, 2023
London design studio Blond has worked with Electric Air to develop an elevated product design and visual identity for the start-up's heat pump system, in a bid to bring low-carbon heating and cooling to more US homes. Electric Air founder Chris Mui recruited the design agency to help him fulfil his mission of convincing homeowners to ditch their gas-guzzling boilers.

Advertisement
In the dynamic world of architecture, design, and construction, creative problem-solving is crucial for success. Traditional methods often fall short in effectively conveying design intent to clients. Real-time visualization empowers you with a solid decision-making tool that smooths the design process. Discover the power of real-time visualization: Effective Communication Convey your vision clearly and align with clients.
Let's personalize your content