Lesley Lokko and Marina Tabassum Recognized in TIME's 2024 List of Most Influential People
ArchDaily
APRIL 25, 2024
Lesley Lokko (left). Image © Murdo Macleod and Marina Tabassum (right). Image © Kaethe17 via Wikipedia under license CC BY-SA 4.0 Architects Lesley Lokko and Marina Tabassum have been selected in TIME Magazine’s ‘ 100 Most Influential People of 2024.’ Known as the TIME 100 , the list is an annual compilation of individuals who have made significant impacts on the world in various fields such as politics, technology, entertainment, and more.

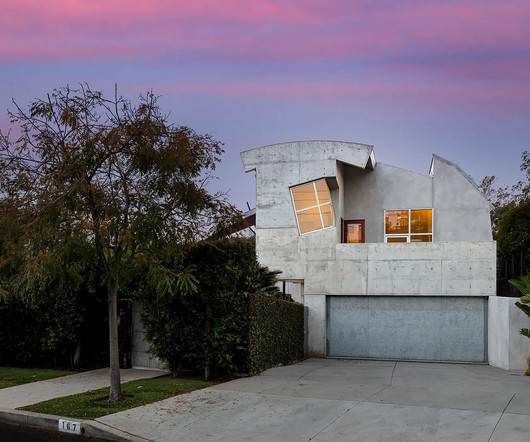





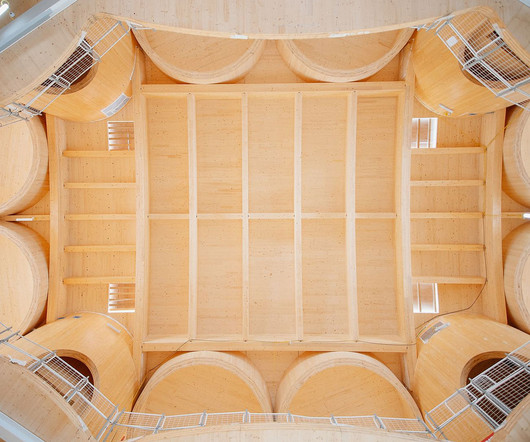

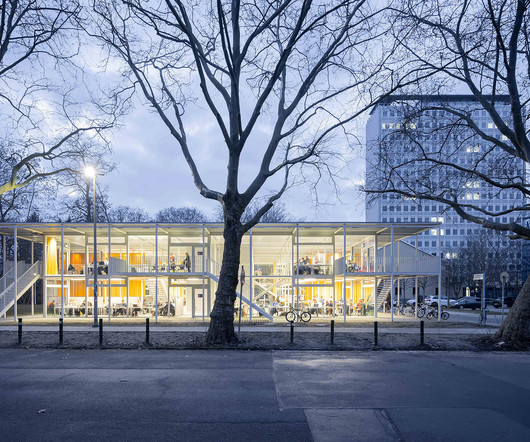







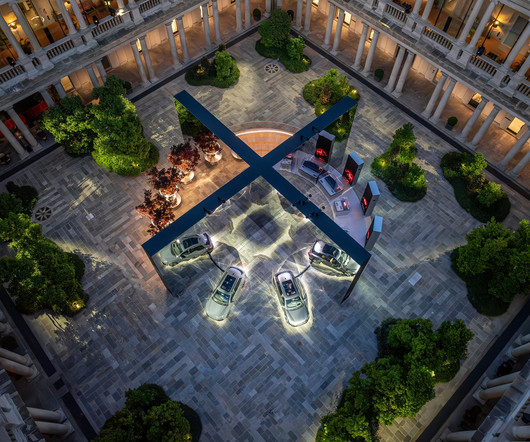

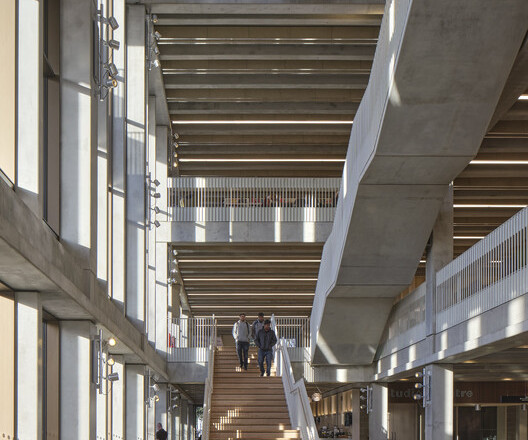

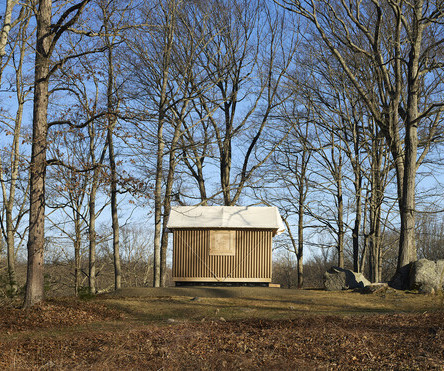
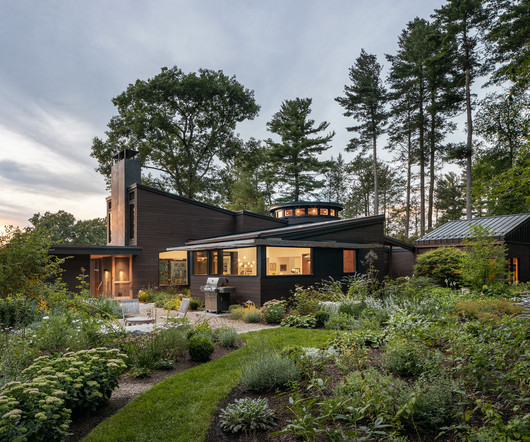

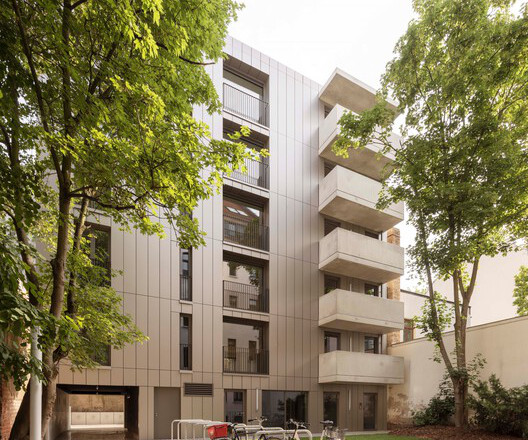
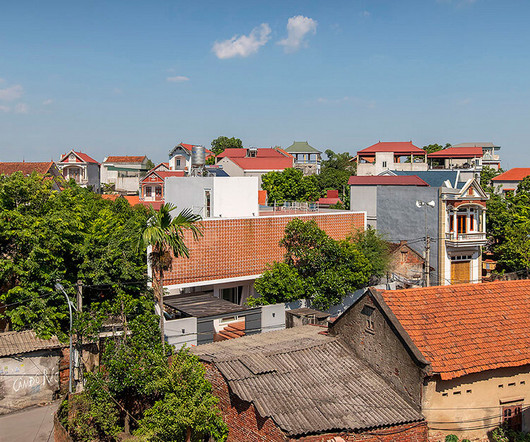
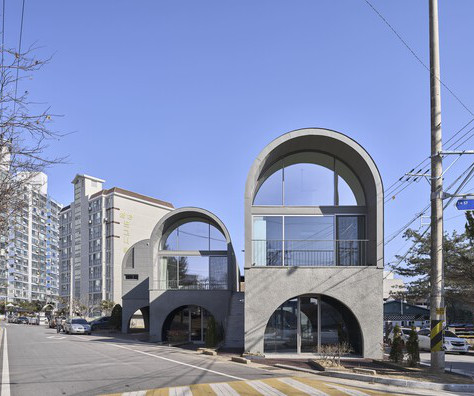
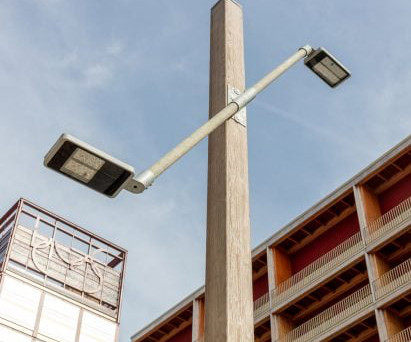

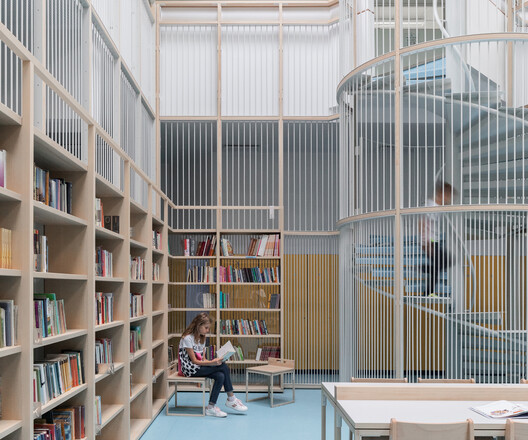

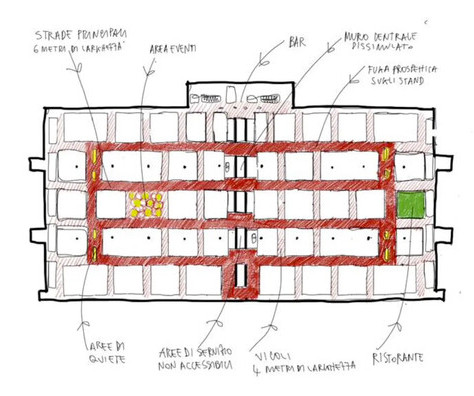
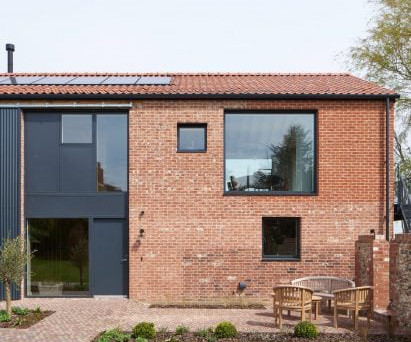







Let's personalize your content