Maré House / Studio Bloco Arquitetura
ArchDaily
MAY 29, 2024
© Roberta Gewehr architects: Studio Bloco Arquitetura Location: Xangri-lá, Rio Grande do Sul, Brazil Project Year: 2022 Photographs: Roberta Gewehr Area: 4047 ft2 Read more »
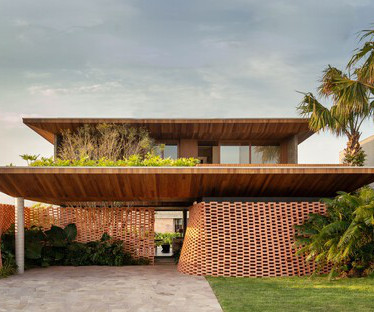
ArchDaily
MAY 29, 2024
© Roberta Gewehr architects: Studio Bloco Arquitetura Location: Xangri-lá, Rio Grande do Sul, Brazil Project Year: 2022 Photographs: Roberta Gewehr Area: 4047 ft2 Read more »

Archinect
MAY 29, 2024
Is your bookshelf ready for Summer? If not, we have you covered. Continuing a recurring tradition , Archinect has reached out to notable figures across the architecture community who have been featured in our editorial over the past year, asking them what books they believe should be on your radar. The resulting list, in its own way, encapsulates the most important conversations taking place within architecture, design, and academia today, from inequality and conflict to labor and technology.
This site is protected by reCAPTCHA and the Google Privacy Policy and Terms of Service apply.
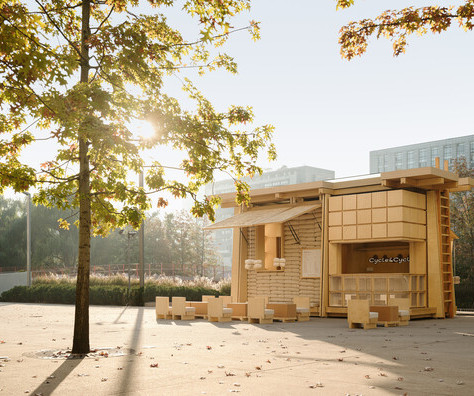
ArchDaily
MAY 29, 2024
© INSPACE architects: F.O.G. Architecture Location: Hang Zhou Shi, China Project Year: 2023 Photographs: INSPACE Photographs: Courtesy of F.O.G. Architecture Area: 18.

Archinect
MAY 29, 2024
Skidmore, Owings, and Merrill has announced plans for a new satellite concourse at Chicago O’Hare International Airport along with Ross Barney Architects , Juan Gabriel Moreno Architects , and Arup. What will become the first new building in the airport’s largest expansion in 68 years features improved passenger experiences to compete with other modern airport designs.

Advertisement
Kryton International leads the way in integral waterproofing solutions for concrete, helping architects, engineers, and developers protect their projects from moisture-related damage. With Kryton's Krystol Internal Membrane (KIM) technology, concrete becomes inherently waterproof, extending the lifespan of structures while minimizing maintenance. This proven technology is trusted worldwide for its ability to self-seal micro-cracks, protect against water ingress, and withstand harsh conditions.
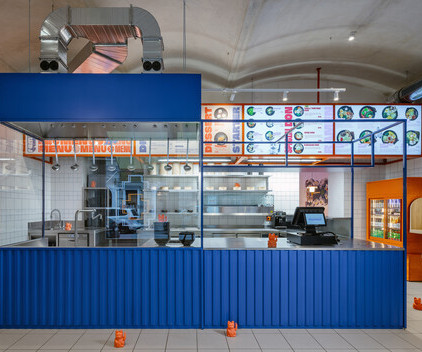
ArchDaily
MAY 29, 2024
© Studio Flusser architects: SOA Architekti Location: Veleslavínova 59/3, Prague, Czech Republic Project Year: 2024 Photographs: Studio Flusser Read more »
Architecture Focus brings together the best content for architecture professionals from the widest variety of industry thought leaders.
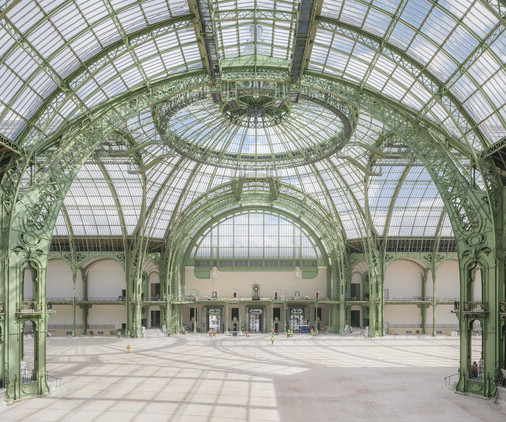
ArchDaily
MAY 29, 2024
© Laurent Kronental The Grand Palais, an iconic Parisian landmark, is set to play a significant role in the 2024 Paris Olympics following a major restoration by French studio Chatillon Architectes. The first images of the refurbished building, captured by Laurent Kronental, reveal the progress of the extensive project that began in 2021. While the full restoration is expected to be completed by 2025, the initial phase will be unveiled this summer, allowing the historic venue to host Olympic even
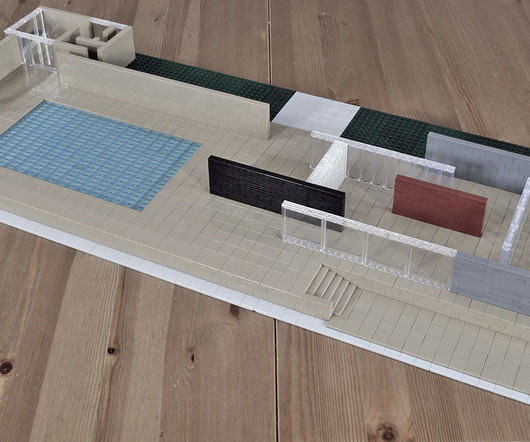
Archinect
MAY 29, 2024
Really, the differences between the plan and the final construction are not great. Then again, I make this tentative conclusion, that our salvation depends on attention to small things, to what lies obvious before us, once seen clearly, felt within, once absorbed. Mies said similar. Gary Garvin , a name familiar to many Archinectors, delves into the lesser-known early design phase (Plan I) of Mies van der Rohe’s Barcelona Pavilion.
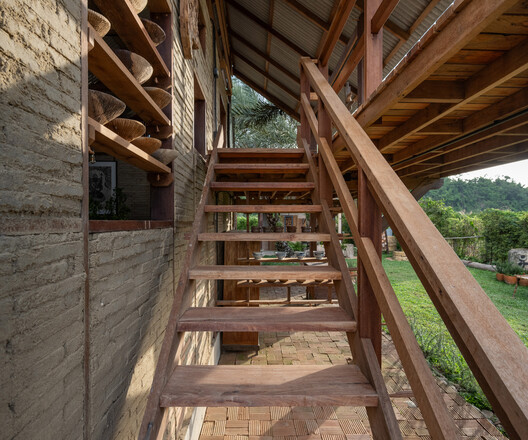
ArchDaily
MAY 29, 2024
Completed in 2023 in Thailand. Images by Rungkit Charoenwats. Belief reflects people’s way of living and their environment, especially in rural areas where they live close to nature with respect. Everybody has.
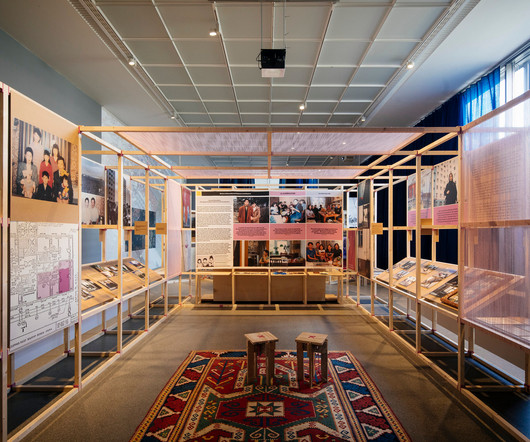
Archinect
MAY 29, 2024
Curators Damjan Kokalevski and Łukasz Stanek are offering a glimpse into what they call ‘philanthrocapitalists’ and their architectural generosity worldwide as they unpack the notion of public buildings, shelter, and design as charity for the new exhibition, The Gift: Stories of Generosity and Violence in Architecture.

Advertisement
This ebook is a helpful guide for architects & specification writers, focusing on the crucial role specifications play in building design. It dives into different types, relevant regulations, & best practices to keep in mind. You’ll find practical tips.
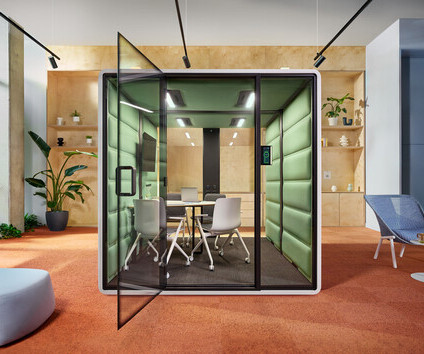
ArchDaily
MAY 29, 2024
Courtesy of Hushoffice Following various studies and polls, a number of players in the US real estate market that focus on offices (CBRE, JLL, and Gallup) agree that managers and operators must offer flexible, amenity-rich offices to support the modern employee commute. Broadly speaking, we are all being called to do more with less space, and for many in the office space world, pods will prove part of the solution.
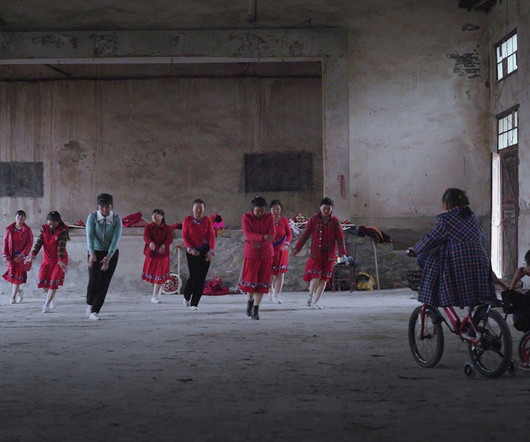
Archinect
MAY 29, 2024
The Graham Foundation ’s 2024 Grants for Individuals recipients have been announced in Chicago. A field of 56 architectural researchers, artists, filmmakers, and other design scholars was given the prestigious annual grants for various projects that support and foster the exchange of ideas about architecture. The 68th edition includes 11 exhibitions, 21 publications, 16 research projects, six films, a podcast, and one new media endeavor from 84 individuals to total some $519,500 in grant f

ArchDaily
MAY 29, 2024
Courtesy of SOM & Norviska The City of Chicago has just unveiled the design for the first phase of the transformation of O’Hare International Airport. Designed by Skidmore, Ownings & Merrill (SOM), the terminal represents the largest concourse area expansion and revitalization in the airport’s 68-year history. Designed in collaboration with Ross Barney Architects , Juan Gabriel Moreno Architects, and Arup , “Satellite One” seeks to become a landmark in the state.

Archinect
MAY 29, 2024
The twice-annual celestial experience known as Manhattanhenge peaks today in the Big Apple, providing residents a chance to gather communally for (another) astrological celebration of civic space and the gridded street planning system — an outgrowth of the city’s rationalized original Commissioner’s Plan of 1811. According to the NYC Parks Department , the suggested viewing locations are also the grid’s widest east-west corridors (57th, 42nd, 34th, 23rd, and 14th Streets)

Speaker: Donna Laquidara-Carr, PhD, LEED AP, Industry Insights Research Director at Dodge Construction Network
In today’s construction market, owners, construction managers, and contractors must navigate increasing challenges, from cost management to project delays. Fortunately, digital tools now offer valuable insights to help mitigate these risks. However, the sheer volume of tools and the complexity of leveraging their data effectively can be daunting. That’s where data-driven construction comes in.
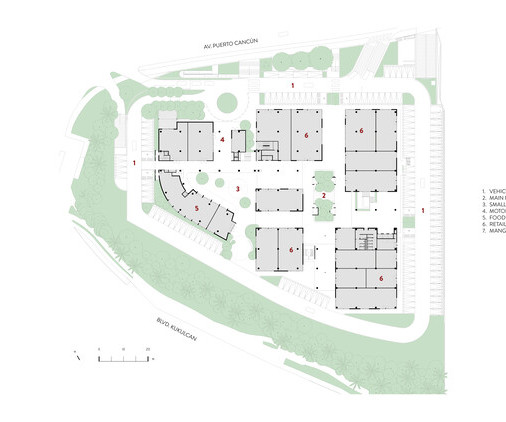
ArchDaily
MAY 29, 2024
Completed in 2023 in Puerto Cancun, Mexico. Images by Jaime Navarro. Surrounded by the marine environment and the serenity of the mangroves, the innovative development of Puerto Cancun emerges in the northern part of.
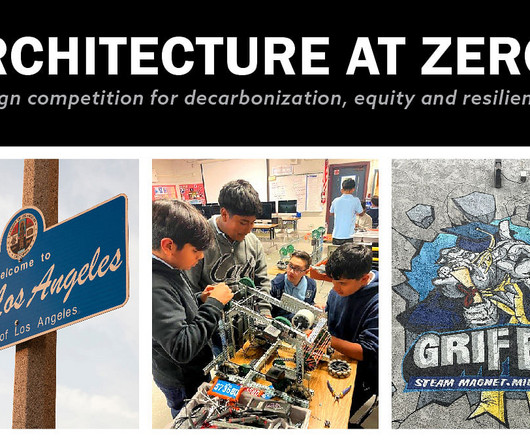
Archinect
MAY 29, 2024
This post is brought to you by Architecture at Zero 2024 The American Institute of Architects California (AIA CA) has launched the twelfth edition of its renowned Architecture at Zero competition. This annual event invites students and professionals from around the world to design innovative buildings with a focus on sustainability, equity, and resilience.
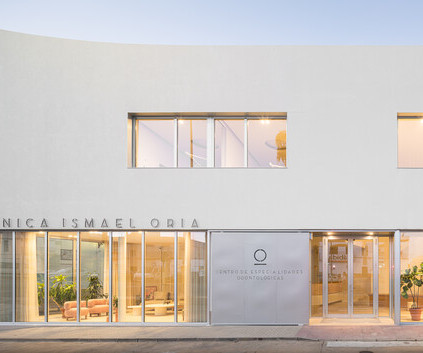
ArchDaily
MAY 29, 2024
© Juanca Lagares architects: mar macías atelier Ubicación: Lepe, Huelva, España Año Proyecto: 2023 Fotografías: Juanca Lagares Área: 355.
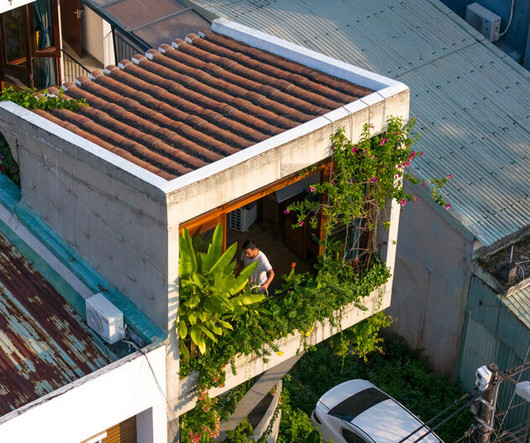
designboom
MAY 29, 2024
the nest house is perched above a lush, multi-story garden, creating the illusion of a floating residence. The post ‘nest house’ floats in vietnam with breezy, minimalist design by architect ho khue appeared first on designboom | architecture & design magazine.

Advertisement
A new industry study conducted by Architizer on behalf of Chaos Enscape surveyed 2,139 design professionals to understand the state of architectural visualization and what to expect in the near future. We asked: How are visualizations produced in your firm? What impact does real-time rendering have? What approach are you taking toward the rise of AI?
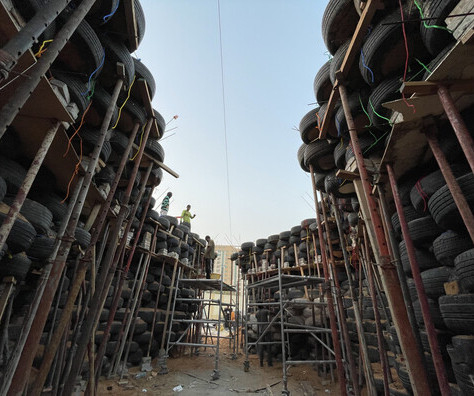
ArchDaily
MAY 29, 2024
Courtesy of Wallmakers Over the past year, architecture exhibitions have significantly addressed pressing global issues such as climate change, resource scarcity, and social advocacy. According to the Harvard Graduate School of Design, architecture exhibitions can foster dynamic engag ement with contemporary issues, serving as platforms for experimentation and critique.
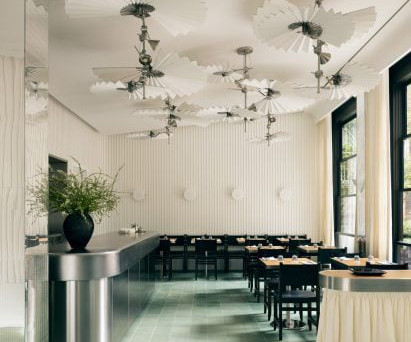
Deezen
MAY 29, 2024
Design studio Tutto Bene drew on "the sombre elegance of theatre and museum lobby cafes" when creating the interiors for the Nightingale restaurant in London. The 60-square-metre space, which opens to a courtyard in London's Mayfair neighbourhood, references Viennese coffee houses, known locally as Kaffeehäuser. "We thought London is missing spaces with the atmosphere that we know Kaffeehäuser for," Tutto Bene co-founder Oskar Kohnen told Dezeen.
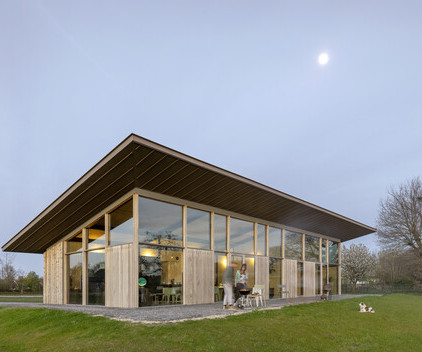
ArchDaily
MAY 29, 2024
© Marcel van der Burg architects: RHAW architecture Location: Sint-Oedenrode, The Netherlands Project Year: 2022 Photographs: Marcel van der Burg Area: 160.

designboom
MAY 29, 2024
it took HFA-studio weeks to create their glitter monobloc chair with over a thousand mosaic mirror tiles The post monobloc chair but make it disco-ready and sparkly as HFA-studio adds mosaic mirror tiles appeared first on designboom | architecture & design magazine.

Advertisement
Aerial imagery has emerged as a necessary tool for architecture, engineering, and construction firms seeking to improve pre-construction site analysis, make more informed planning decisions, and ensure all stakeholders have access to an accurate visualization of the site to keep the project moving forward. Download our guide and take a deeper look at how aerial imagery can be leveraged to drive project efficiency by reducing unnecessary site visits and providing the accurate details required to

ArchDaily
MAY 29, 2024
Completed in 2023 in Vienna, Austria. Images by David Schreyer. Viennese call the districts north of the Danube “Transdanubia.” What sounds like a world far removed from contemporary urbanity is in fact a budding.
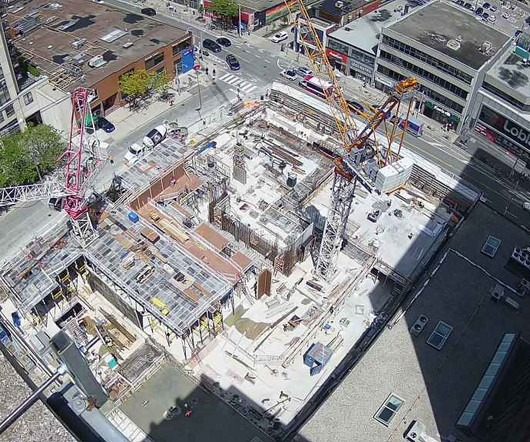
Brandon Donnelly
MAY 29, 2024
This is an aerial photo of the construction site at One Delisle : Currently, we are on hold and waiting to pour a number of columns on the ground floor because the city has not yet issued our above-grade building permit. And the reason the city has not issued our above-grade building permit is because we have not yet conveyed our parkland dedication land to the city.

ArchDaily
MAY 29, 2024
Bench Accounting Office Interiors / Perkins+Will. Image © Ema Peter Vibrant colors, ping-pong tables, video games, free food and extravagant decorations. Photographs of the Silicon Valley offices of the early 2000s became the model for ideal, disruptive work environments, meticulously designed to attract and retain new talent in a highly competitive job market.
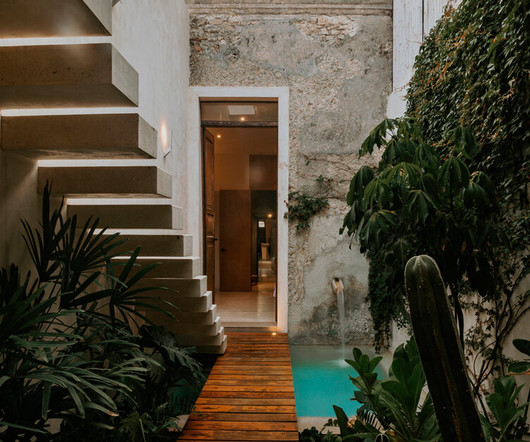
designboom
MAY 29, 2024
the renovation retains the original facade's historic architectural elements, including curved pinnacle fronts. The post la plancha renovation project converts 1900s industrial garage in mexico into a modern home appeared first on designboom | architecture & design magazine.

Advertisement
In the dynamic world of architecture, design, and construction, creative problem-solving is crucial for success. Traditional methods often fall short in effectively conveying design intent to clients. Real-time visualization empowers you with a solid decision-making tool that smooths the design process. Discover the power of real-time visualization: Effective Communication Convey your vision clearly and align with clients.
Let's personalize your content