Spiritual Journeys: Religious Architecture in the Global South
ArchDaily
FEBRUARY 18, 2024
© Firas Al Raisi | Masjid Bab Al Salam Religious architecture has always had a unique power to transcend the physical realm, transporting visitors to a spiritual journey. In many belief systems, it serves as a space between the earthly and the universal divine. This designed experience can often be facilitated through different choices, where light , form, materiality , and circulation play essential roles.


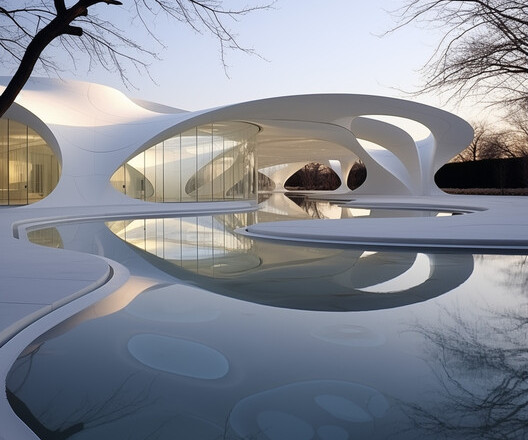
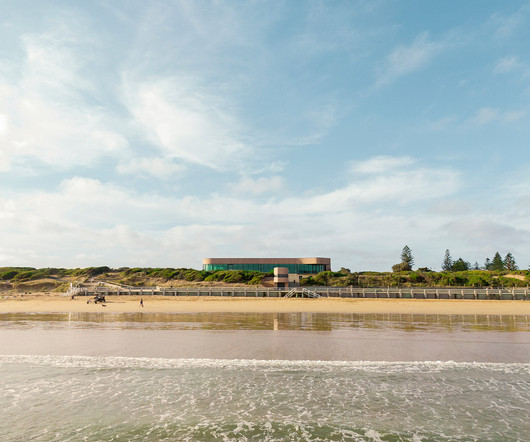











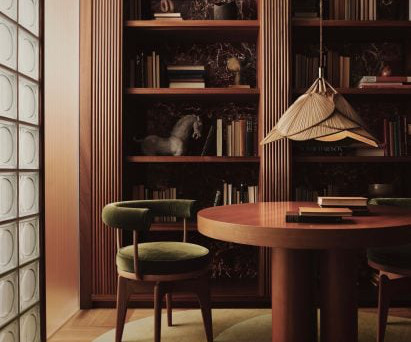
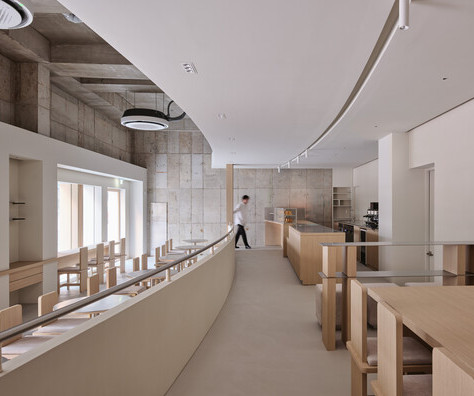
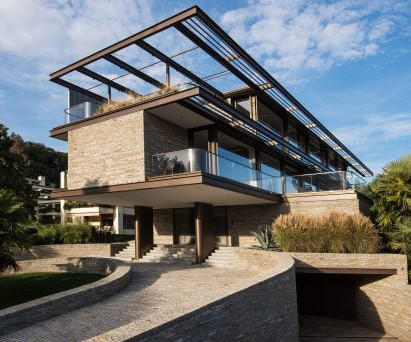



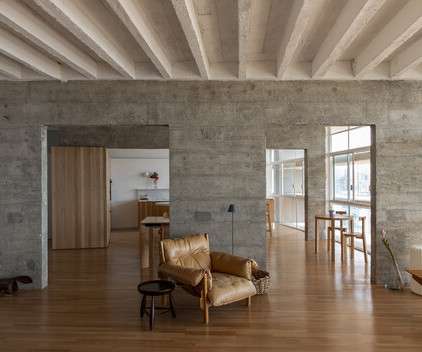
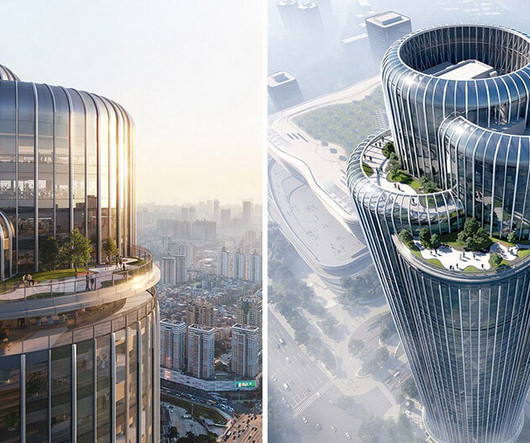

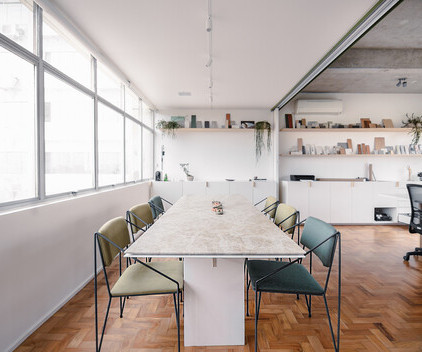
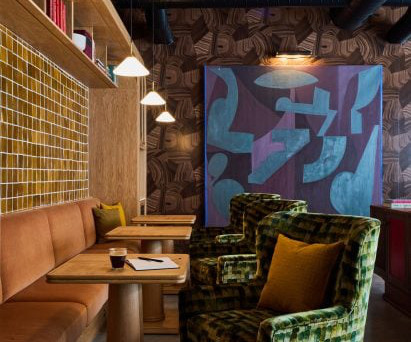
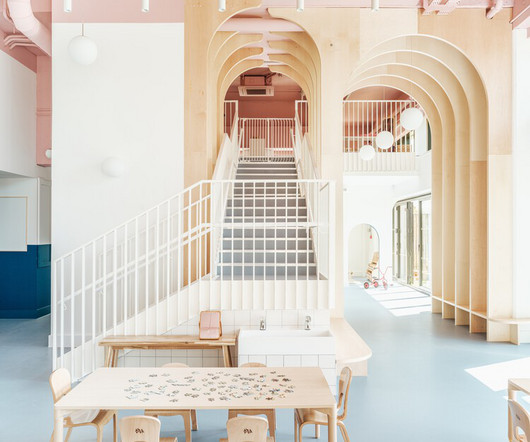
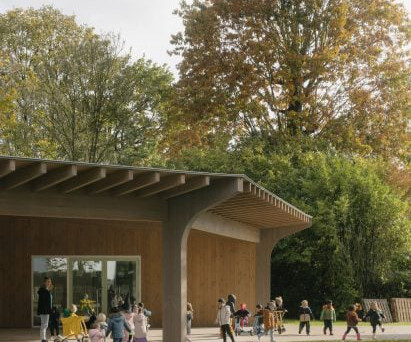

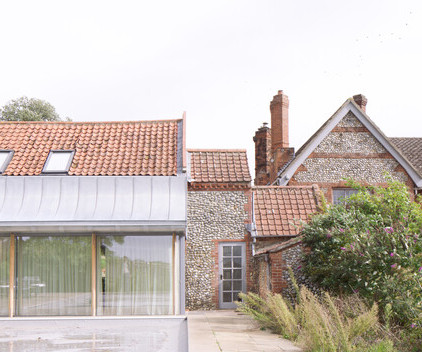

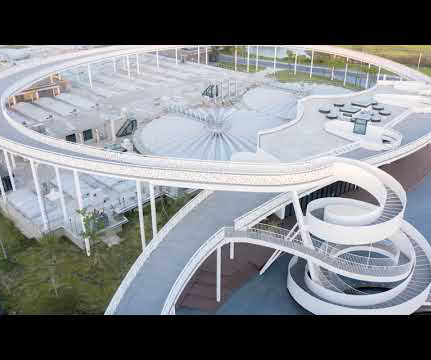








Let's personalize your content