MVRDV and other Dutch studios look into the future with the speculative 'WHAT-IF: Nederland 2100' study on urbanism and adaptability
Archinect
JULY 5, 2024
The consequences that climate change presents to the future natural and built environment of the Netherlands have led to a new study on urbanism titled ' WHAT-IF: Nederland 2100 ,' produced by a trio of Dutch studios that includes MVRDV , IMOSS, and Feddes/Olthof. The research is aimed at adaptability and features a series of feasible plans to greet such challenges while showing how the country can "live with nature, provide housing and quality of life, protect its cultural heritage, and adapt i

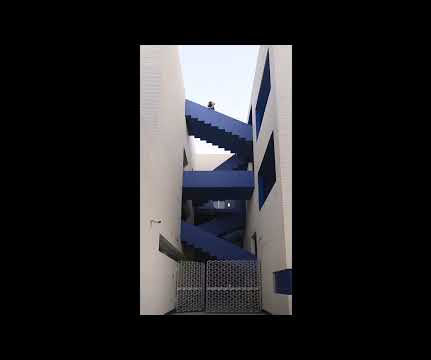
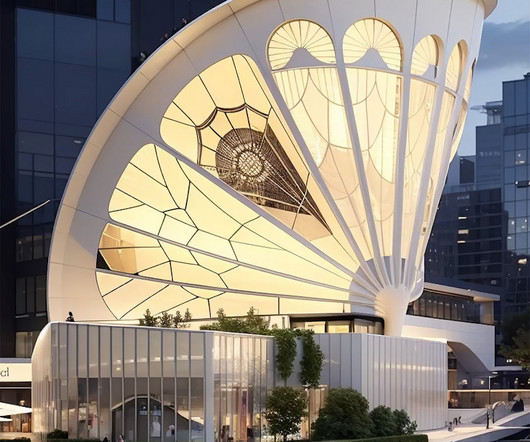



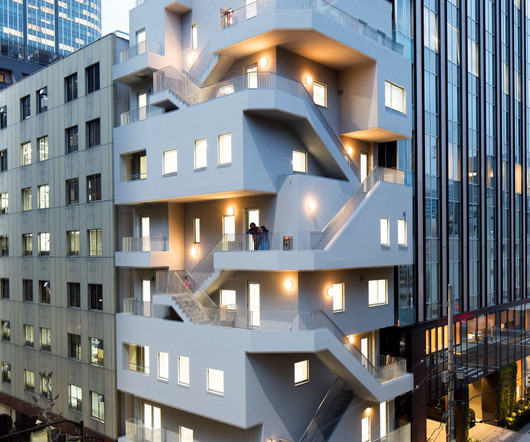
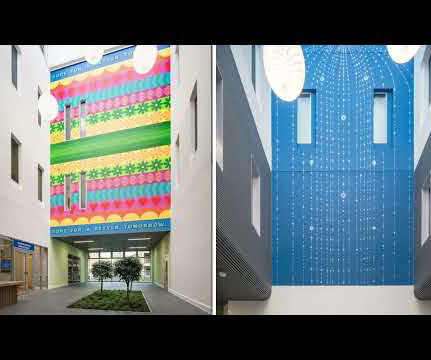
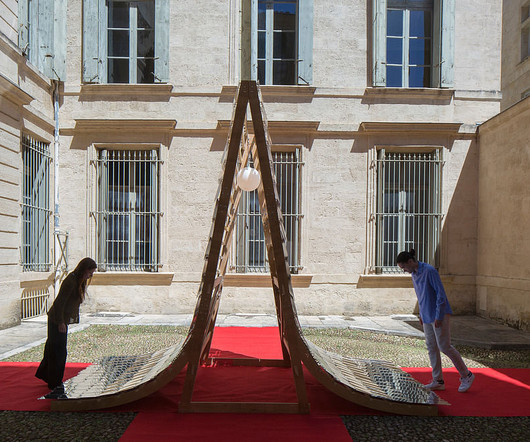
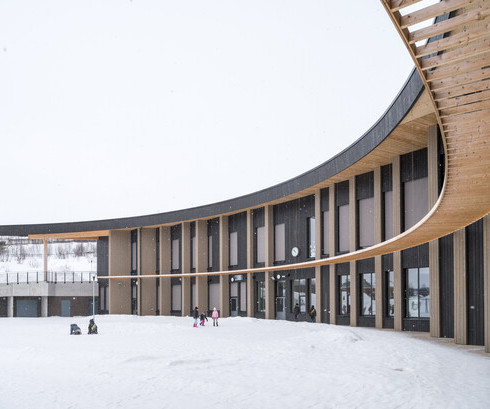

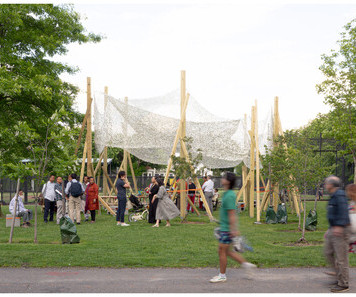


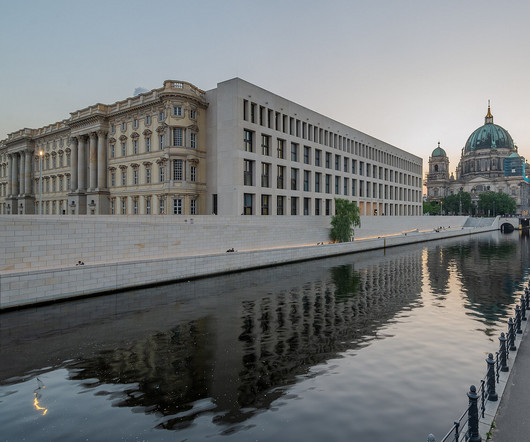
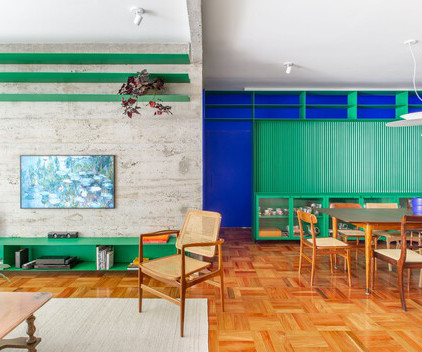
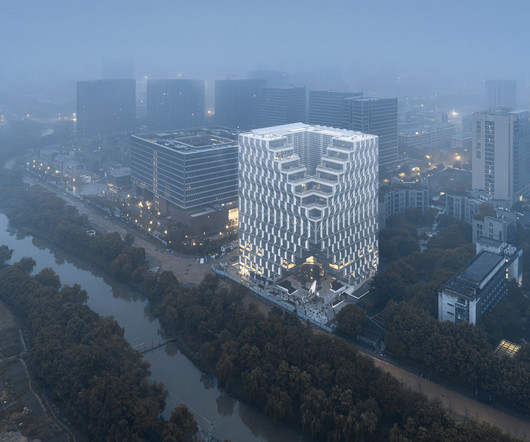







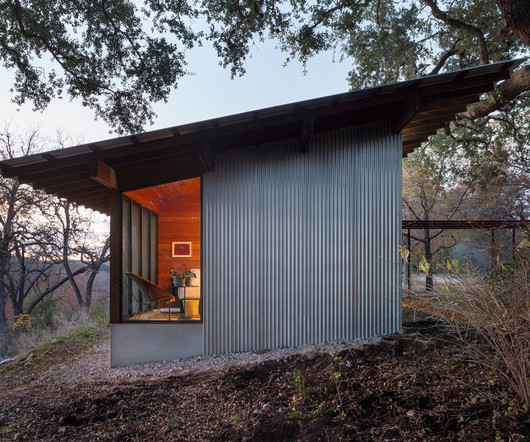
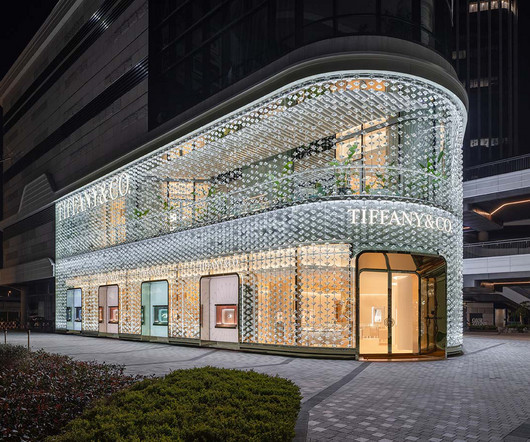
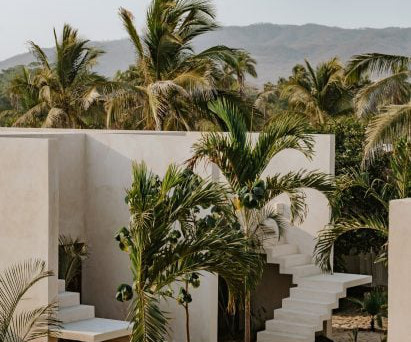
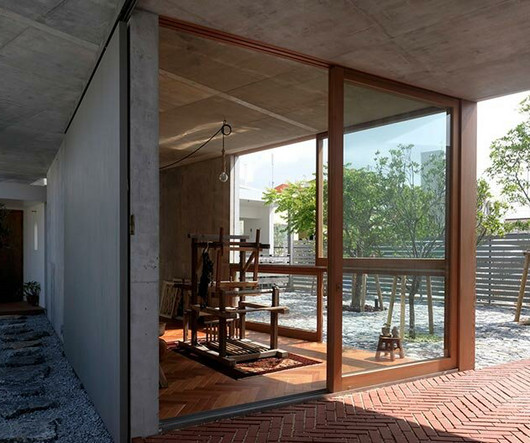



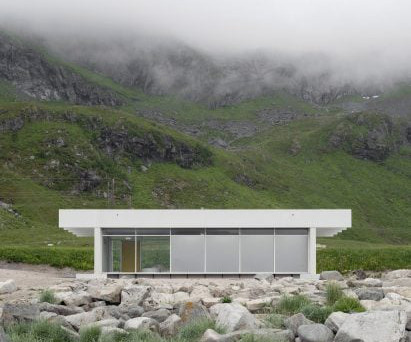
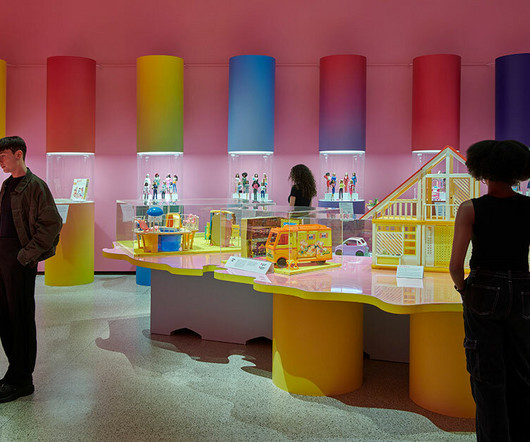







Let's personalize your content