Elevating Urban Connectivity: The Spirit of Pedestrian Bridges in Cities
ArchDaily
JANUARY 7, 2024
© Tianpei Zeng | Dongguan Central Area Slow-Traffic System In a city, celebrating the act of walking has become a form of non-traditional planning. In the age of cars, challenging the dominance of vehicular transportation by championing the pedestrian experience is not very common. For this reason, pedestrian bridges worldwide stand as symbols of connectivity and architectural ingenuity.
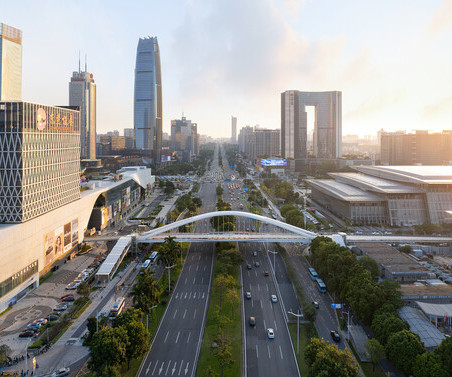

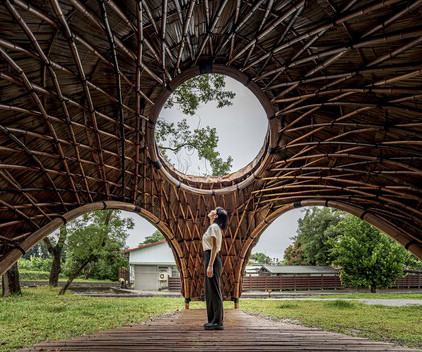
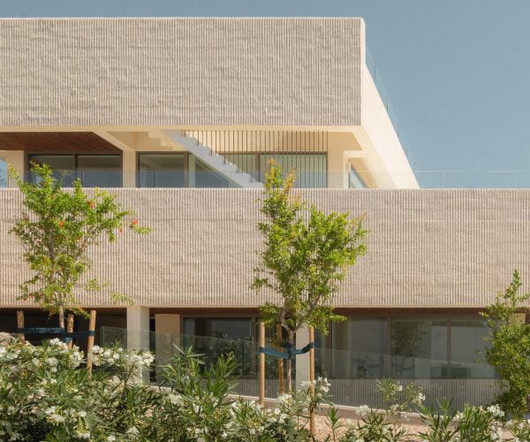


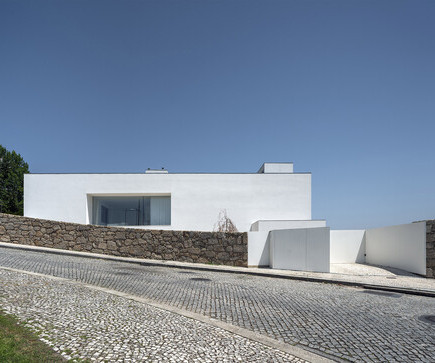


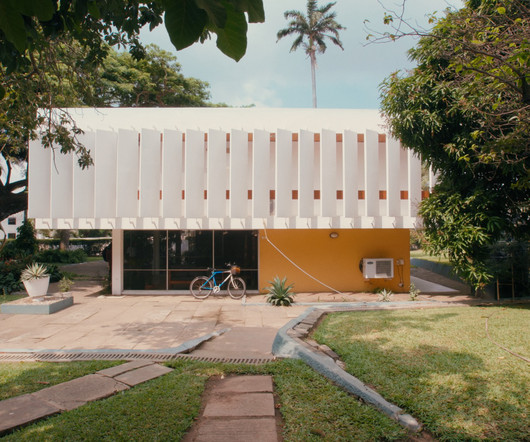






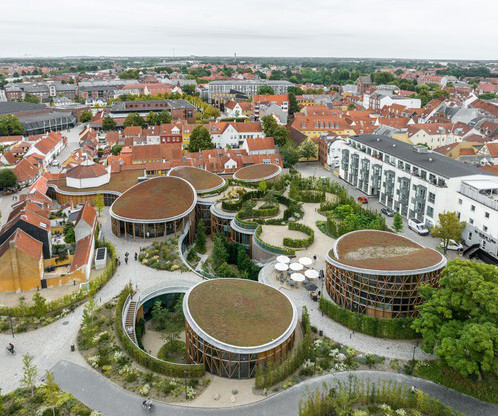



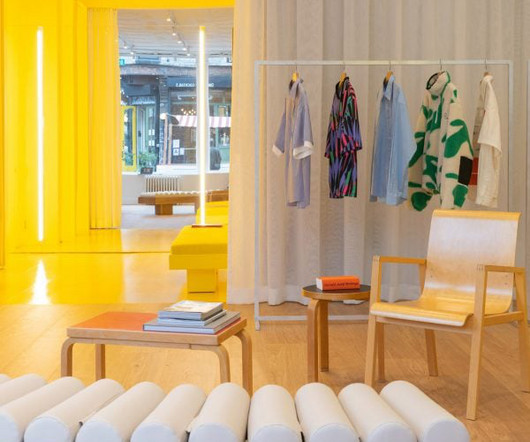



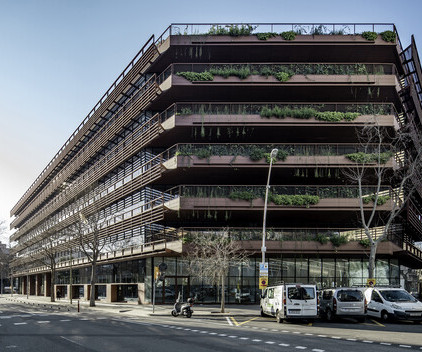
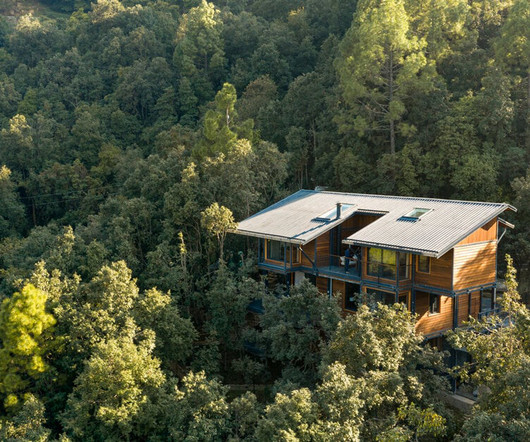

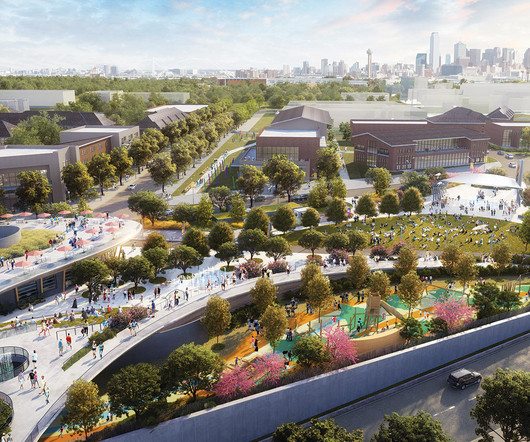



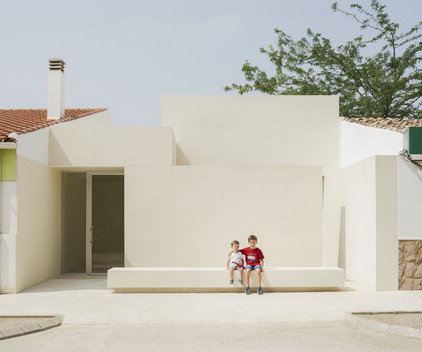








Let's personalize your content