Revolutionizing Affordable Housing: The AI-Powered, Climate-Friendly Solution of Project Phoenix
ArchDaily
DECEMBER 18, 2023
Cortesia de Autodesk The global housing crisis generates a wide range of challenges, from those who are in situations of homelessness, to the realities of millions who face unaffordable housing conditions, overcrowding, and excessively high rents. Tackling this involves political will, the union of the state and private companies, and innovative solutions that prioritize accessibility, sustainability, and government mechanisms that enable a functioning system.
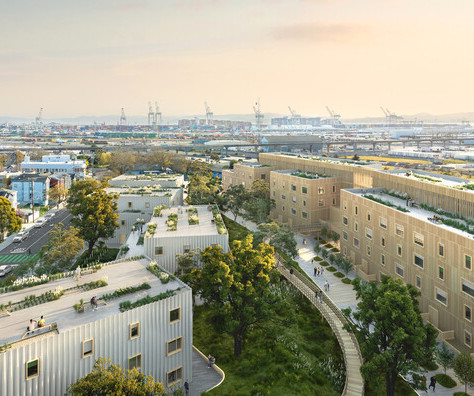


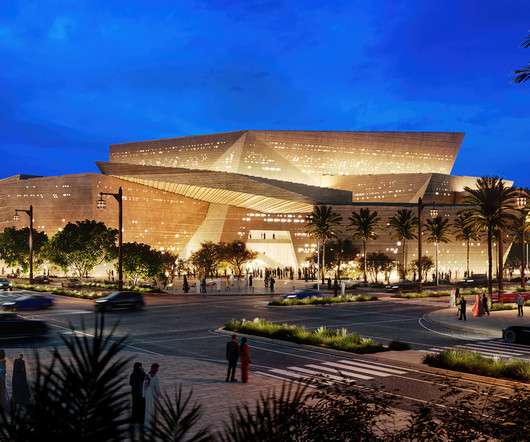



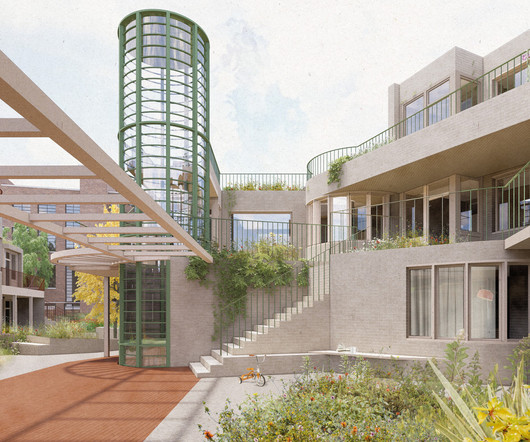
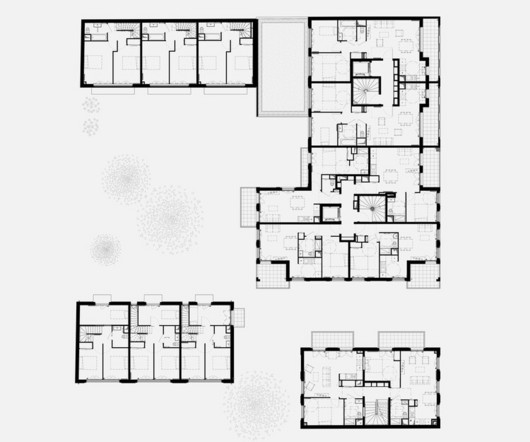
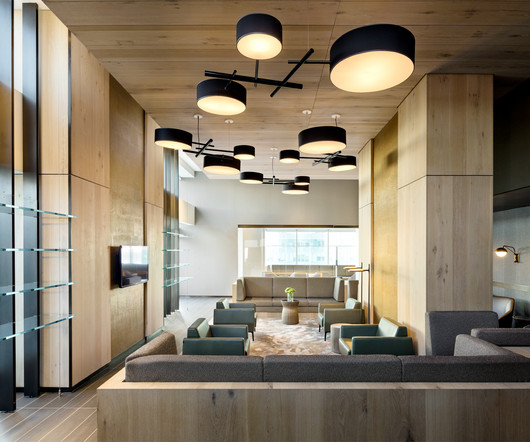










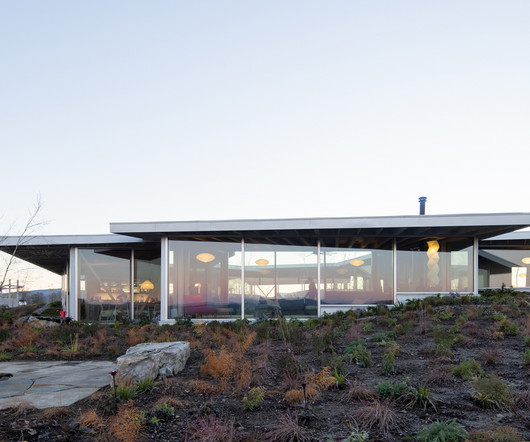

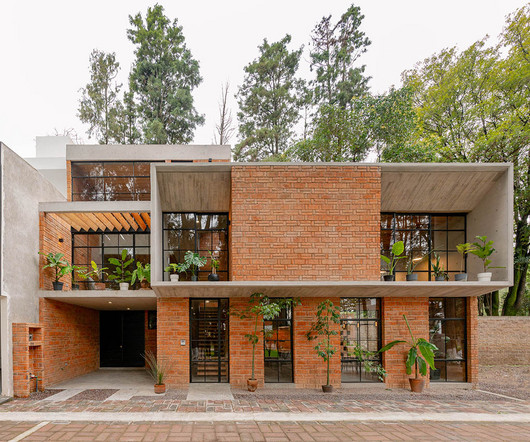

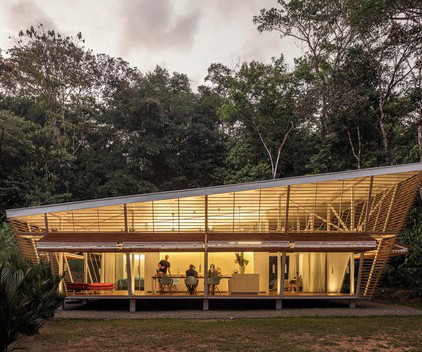
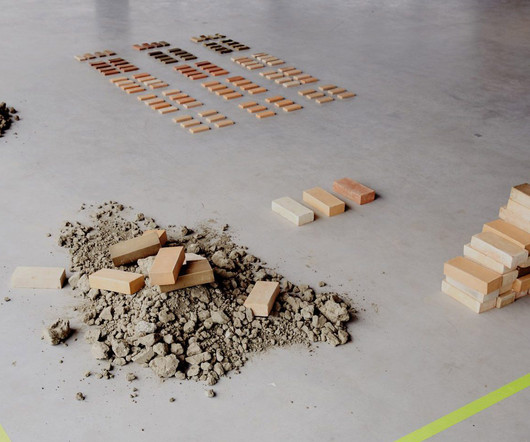





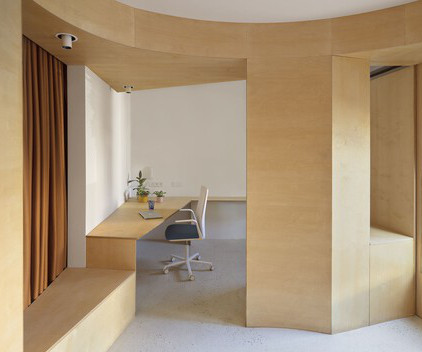








Let's personalize your content