Continuum House / Project Terra
ArchDaily
FEBRUARY 3, 2024
© Karan Gajjar architects: Project Terra Location: Kurali, Gujarat 391240, India Project Year: 2023 Photographs: Karan Gajjar Area: 2500.

ArchDaily
FEBRUARY 3, 2024
© Karan Gajjar architects: Project Terra Location: Kurali, Gujarat 391240, India Project Year: 2023 Photographs: Karan Gajjar Area: 2500.

designboom
FEBRUARY 3, 2024
with a palette of earthy materials, the terraced house in puntiró has been completed by mallorca-based studio ripolltizon. The post vaulted ceilings and arabic tiles shape ripolltizon’s island house in mallorca appeared first on designboom | architecture & design magazine.
This site is protected by reCAPTCHA and the Google Privacy Policy and Terms of Service apply.

ArchDaily
FEBRUARY 3, 2024
Completed in 2022 in Izmir, Turkey. Images by Kadir Asnaz. Nestled on the sloping topography of Kekliktepe, Urla, S House is a luxury residence that was presented to Ofisvesaire with the building envelope and.
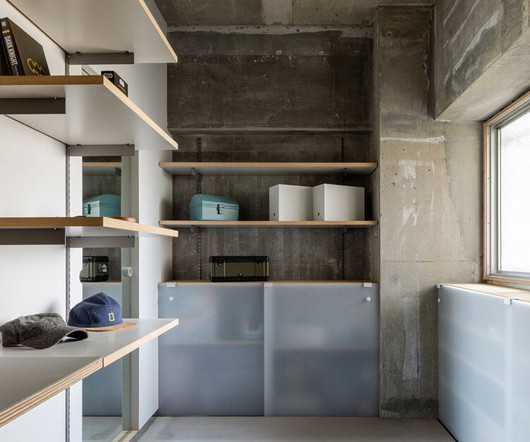
designboom
FEBRUARY 3, 2024
the reimagined apartment features a large studio layout with curtains serving as abstract partitions. The post kosaku eliminates internal hierarchies for a flexible living layout in osaka appeared first on designboom | architecture & design magazine.

Advertisement
Kryton International leads the way in integral waterproofing solutions for concrete, helping architects, engineers, and developers protect their projects from moisture-related damage. With Kryton's Krystol Internal Membrane (KIM) technology, concrete becomes inherently waterproof, extending the lifespan of structures while minimizing maintenance. This proven technology is trusted worldwide for its ability to self-seal micro-cracks, protect against water ingress, and withstand harsh conditions.
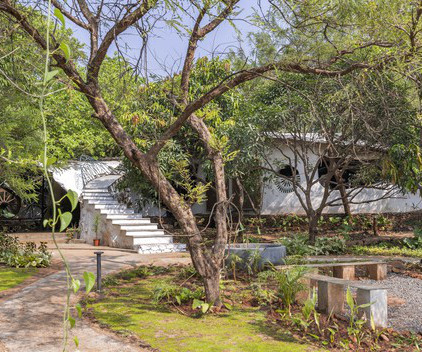
ArchDaily
FEBRUARY 3, 2024
© Inclined Studio architects: Blurring Boundaries Location: Bhiwandi - Wada Rd, Mumbai, Maharashtra, India Project Year: 2023 Photographs: Inclined Studio Photographs: Courtesy of Blurring Boundaries Area: 6000.
Architecture Focus brings together the best content for architecture professionals from the widest variety of industry thought leaders.
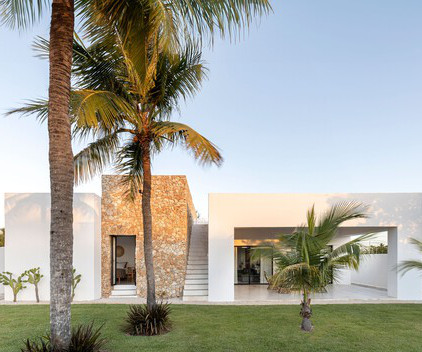
ArchDaily
FEBRUARY 3, 2024
© Andrew Franca architects: Davide Andracco Architetto Location: São Miguel do Gostoso, RN, 59585-000, Brazil Project Year: 2023 Photographs: Andrew Franca Area: 283.

designboom
FEBRUARY 3, 2024
'dystopian ottomans' are crafted from only stainless steel, cut and bent to perfection without waste in a process inspired by japanese joinery. The post roc h biel’s monolithic steel stools evoke architectural marvels from a dystopian future appeared first on designboom | architecture & design magazine.

ArchDaily
FEBRUARY 3, 2024
Refuge Lieptgas / Georg Nickisch + Selina Walder. Image © Ralph Feiner Although they are an integral and necessary space in residential architecture, the wide variety of design opportunities for bathrooms has often remained overlooked in favor of practicality. Historically programmed for privacy, the contemporary bathroom has been reimagined for a greater sense of openness and comfort - finding a delicate balance between privacy and exposure is facilitated by design objects such as the tub.
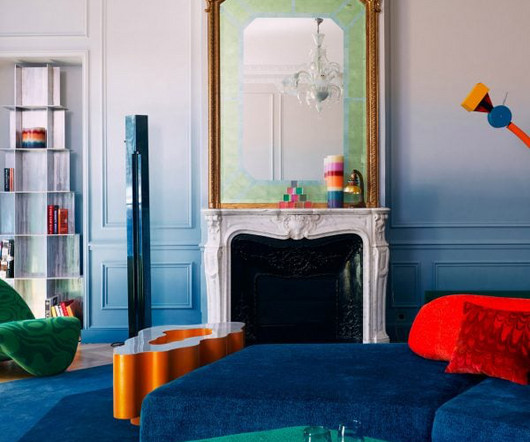
Deezen
FEBRUARY 3, 2024
From a bold blue apartment in Paris to an all-lilac kitchen in Stockholm , this lookbook rounds up renovations that cleverly use bright colours to update and refresh home interiors. While neutral colour palettes are often chosen for a sense of serenity, embracing bold and bright colours can add a sense of fun to a home and reflect the owner's personal style.

Advertisement
This ebook is a helpful guide for architects & specification writers, focusing on the crucial role specifications play in building design. It dives into different types, relevant regulations, & best practices to keep in mind. You’ll find practical tips.

ArchDaily
FEBRUARY 3, 2024
© Martin Forster architects: Medical Architecture Location: Morpeth NE61, United Kingdom Project Year: 2023 Photographs: Martin Forster Area: 7875.
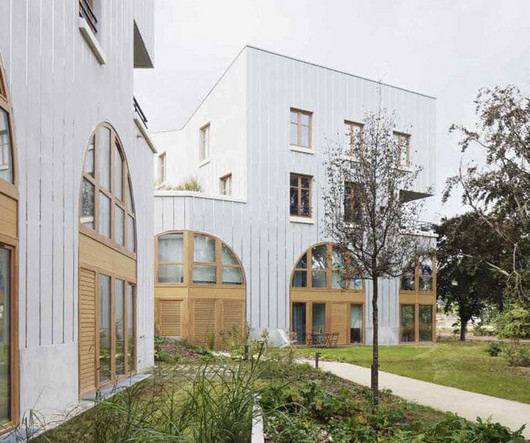
designboom
FEBRUARY 3, 2024
the parc princesse homes are designed with large, double-height arches which flood interiors with sunlight. The post grand arches line SOA’s ‘parc princesse’ social housing in le vésinet, france appeared first on designboom | architecture & design magazine.
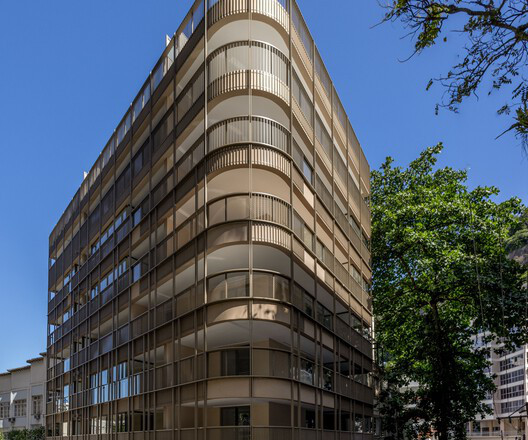
ArchDaily
FEBRUARY 3, 2024
© André Nazareth architects: Cité Arquitetura Location: Alto Leblon - Leblon, Rio de Janeiro - RJ, 22450-000, Brazil Project Year: 2024 Photographs: André Nazareth Photographs: Dani Leite Area: 2869.

Deezen
FEBRUARY 3, 2024
British fashion label Paul Smith 's iconic pink store in Los Angeles has received an interior makeover from Standard Architecture. Standard Architecture collaborated with the Paul Smith design team to reimagine the 4,740-square-foot (440 square metres) store on Melrose Avenue, West Hollywood. Standard Architecture and the Paul Smith team reorganised the LA store to better define the brand's different collections The studios also created a new VIP entrance patio for the building, which is notorio

Speaker: Donna Laquidara-Carr, PhD, LEED AP, Industry Insights Research Director at Dodge Construction Network
In today’s construction market, owners, construction managers, and contractors must navigate increasing challenges, from cost management to project delays. Fortunately, digital tools now offer valuable insights to help mitigate these risks. However, the sheer volume of tools and the complexity of leveraging their data effectively can be daunting. That’s where data-driven construction comes in.

ArchDaily
FEBRUARY 3, 2024
© Rocío Carrillo architects: Gonzalo Bardach arquitectura Location: Pilar, Provincia de Buenos Aires, Argentina Project Year: 2022 Photographs: Rocío Carrillo Photographs: Pablo Casals Aguirre Area: 280.

Deezen
FEBRUARY 3, 2024
Mexican architecture studio Centro de Colaboración Arquitectónica has created a pavilion made from wood at Casa Wabi outside of Puerto Escondido , Mexico. Centro de Colaboración Arquitectónica ( CCA ) created The Orchid Pavilion for arts institute Casa Wabi , which commissions an architectural pavilion each year on the grounds surrounding the Tadao Ando -designed centre.

ArchDaily
FEBRUARY 3, 2024
© Gregor Graf architects: Moser und Hager Architekten Location: Altenberg, Upper Austria, Austria Project Year: 2017 Photographs: Gregor Graf Area: 216.
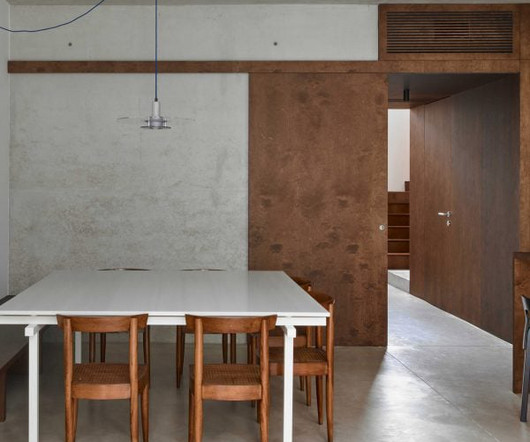
Deezen
FEBRUARY 3, 2024
Spanish architect Juan Gurrea Rumeu used a palette of warm, textural materials and carefully positioned voids to create atmospheric living spaces inside this house he designed for himself and his wife in Barcelona. Rumeu and his wife, the Madrid-born artist Beatriz Dubois , decided to move to the architect's home city for work after living for several years in Paris.

Advertisement
A new industry study conducted by Architizer on behalf of Chaos Enscape surveyed 2,139 design professionals to understand the state of architectural visualization and what to expect in the near future. We asked: How are visualizations produced in your firm? What impact does real-time rendering have? What approach are you taking toward the rise of AI?
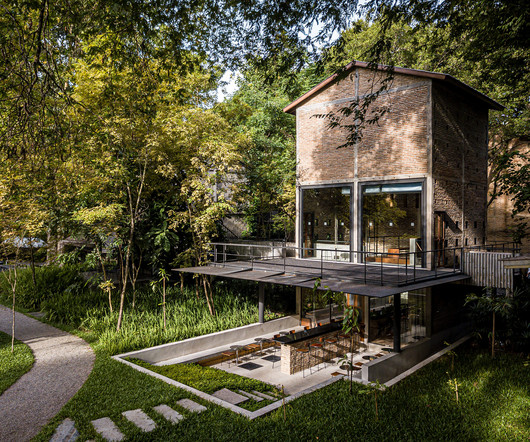
Archeyes
FEBRUARY 3, 2024
In the heart of Chiang Mai, Thailand, an architectural transformation has merged history with contemporary functionality. Renowned for their innovative and sustainable designs, PAVA Architects have completed the Kaomai Museums. The post Reviving Heritage: The Kaomai Museums and Tea Barn by PAVA Architects appeared first on ArchEyes.
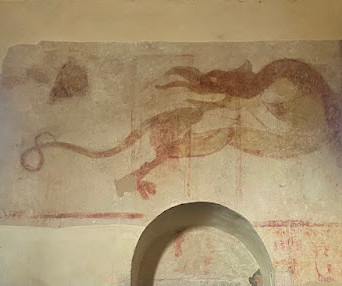
English Buildings
FEBRUARY 3, 2024
Emerging from the mere Almost the first thing you see when entering the church of St Mary at Wissington* is a large wall painting of a dragon, high on the north wall. It’s dated to the 14th century and may relate to an account in a chronicle of 1405 by the monk Henry de Blaneford of St Albans Abbey. Henry tells how a dragon appeared from a mere or marshy area near Bures.

Westeck News
FEBRUARY 3, 2024
Content courtesy of Canadian Home Builders Association, BC Congratulations to all the 2024 Georgie Awards Finalists! The Georgie Awards® is an exciting event, presented by the Canadian Home Builders’ Association of British Columbia, is Canada’s premier housing awards program attended by over 800 industry professionals, government officials, and industry partners.
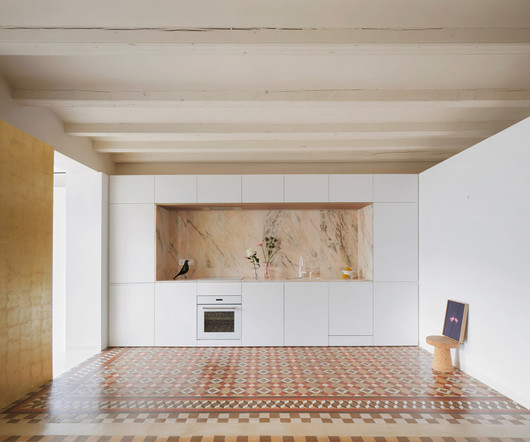
Architonic
FEBRUARY 3, 2024
<p>The existing apartment, measuring 85 sqm, is the result of the division into two a large apartment with two opposed façades to Enric Granados Street and a generous interior courtyard in the Ensanche Derecho of Barcelona. The outcome of the division distorted the original flat, which enjoyed its access at its center. Now, the access is located at the interior end of the apartment, driving the natural flow towards the exit to a spacious interior gallery room overlooking the big interior

Advertisement
Aerial imagery has emerged as a necessary tool for architecture, engineering, and construction firms seeking to improve pre-construction site analysis, make more informed planning decisions, and ensure all stakeholders have access to an accurate visualization of the site to keep the project moving forward. Download our guide and take a deeper look at how aerial imagery can be leveraged to drive project efficiency by reducing unnecessary site visits and providing the accurate details required to
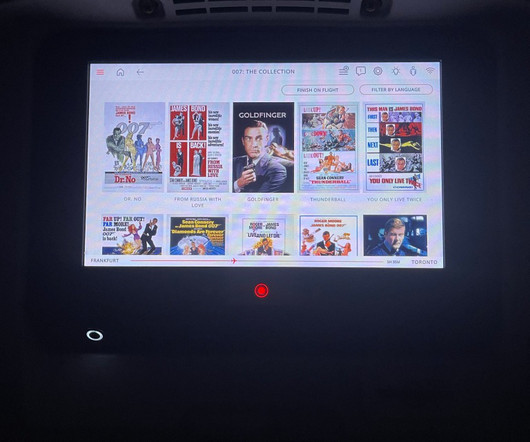
Brandon Donnelly
FEBRUARY 3, 2024
My time in the mountains has come to an end. I’m on a flight back to Toronto and about to start watching old Bond movies (as one should). If you don’t ski or snowboard or do any other winter sports, it’s maybe hard to relate to this, but the mountains are a truly special place. I’m always sad to leave them. In my opinion, there’s no better place to disconnect and recalibrate.

ArchDaily
FEBRUARY 3, 2024
© Raphaël Thibodeau architects: Atelier l'Abri Location: Amherst, QC J0T, Canada Project Year: 2024 Photographs: Raphaël Thibodeau Area: 60.

Archinect
FEBRUARY 3, 2024
The Pentagon has announced it will be installing a solar panel array on its roof in a historic first that’s part of a new $55 million Department of Defense clean energy initiative at military installations in the United States and Germany. The DOD has been active in attempting to mitigate the large carbon footprint caused by the U.S. military with similar conservation strategies for several years.
Let's personalize your content