The Ultimate Guide To Data-Driven Construction: Optimize Projects, Reduce Risks, & Boost Innovation
Speaker: Donna Laquidara-Carr, PhD, LEED AP, Industry Insights Research Director at Dodge Construction Network
In today’s construction market, owners, construction managers, and contractors must navigate increasing challenges, from cost management to project delays. Fortunately, digital tools now offer valuable insights to help mitigate these risks. However, the sheer volume of tools and the complexity of leveraging their data effectively can be daunting. That’s where data-driven construction comes in.
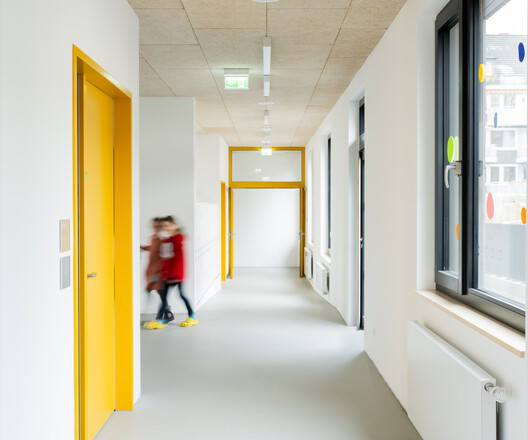
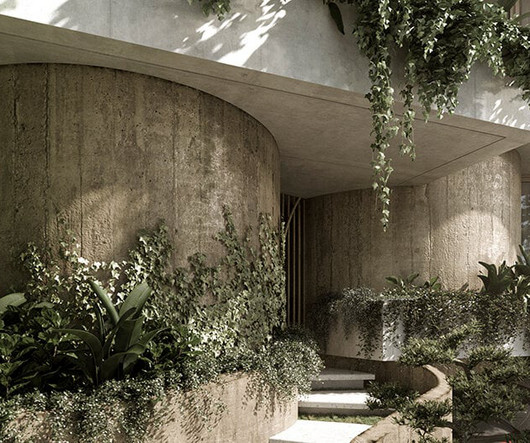

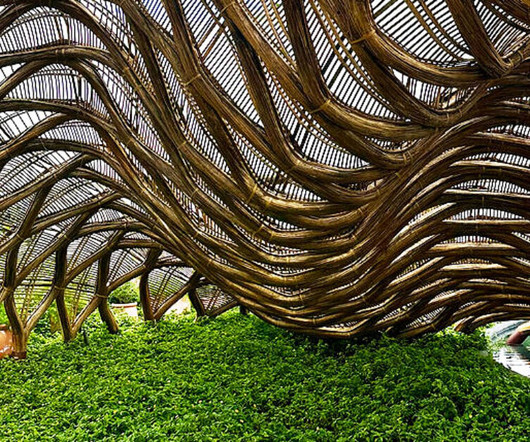


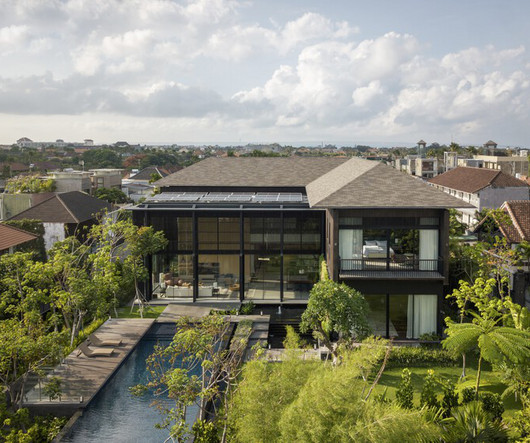



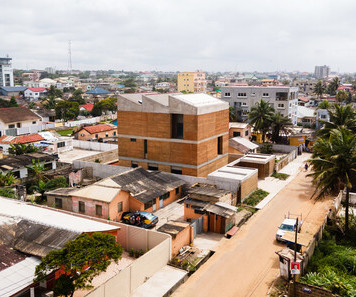
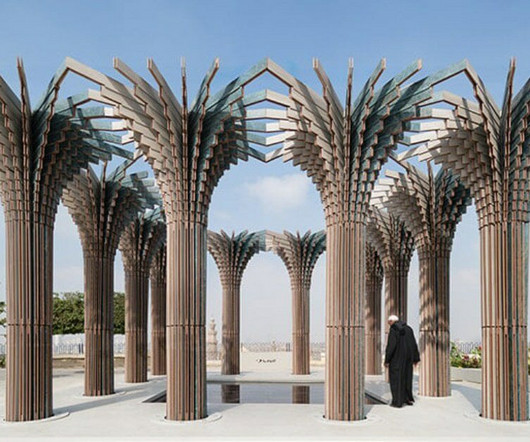




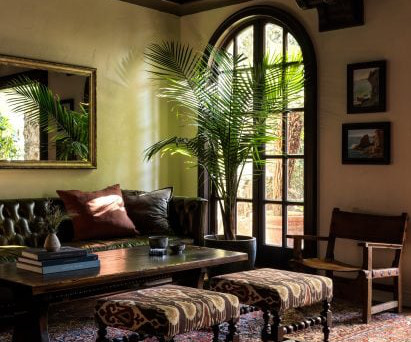


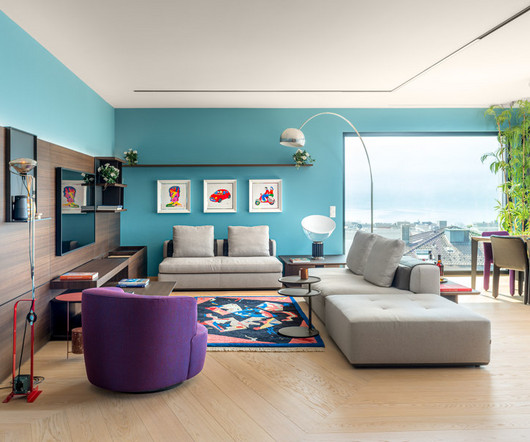
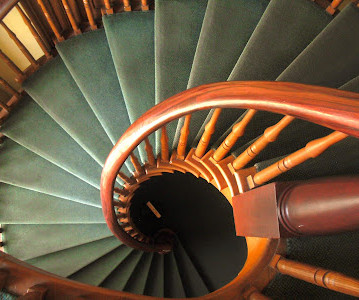
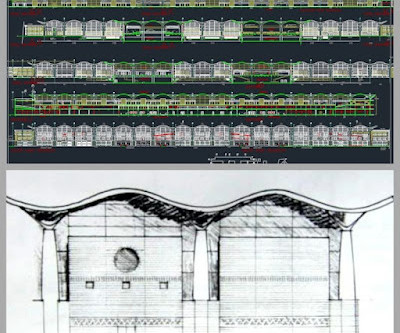




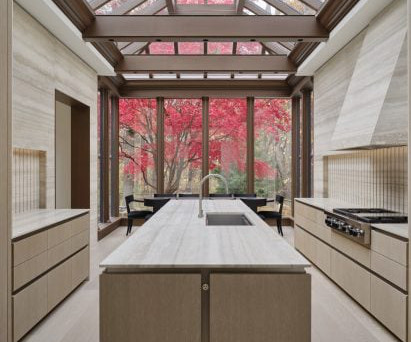
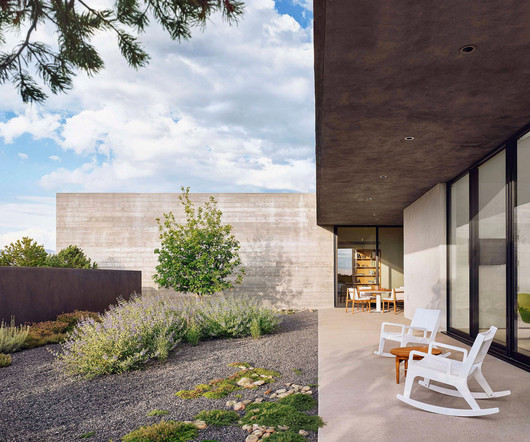

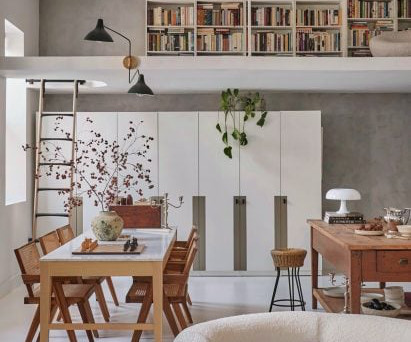






Let's personalize your content