Jameos Del Agua: 20 Town Houses by Carrillo Arquitectos
Archinect
MAY 3, 2024
Located in the -El Bercial- neighborhood, with garages, sports facilities (swimming pool and paddle tennis), a children's play area integrated into a common interior space of green and living areas. In this project of single-family homes in Getafe we have applied the project concept that is born from the natural phenomenon Jameos del agua; a natural space and an art, cultural and tourism center designed by César Manrique.
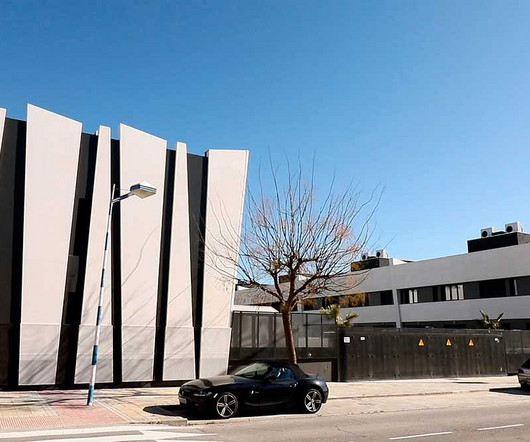
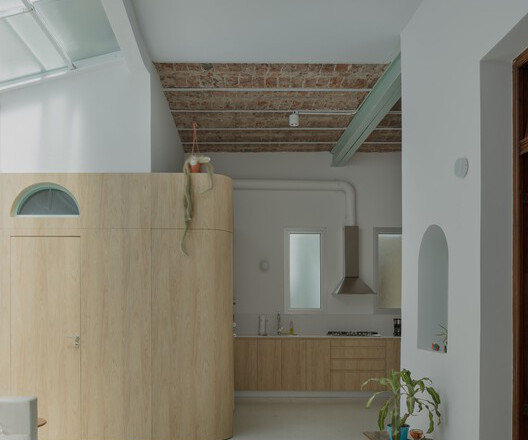






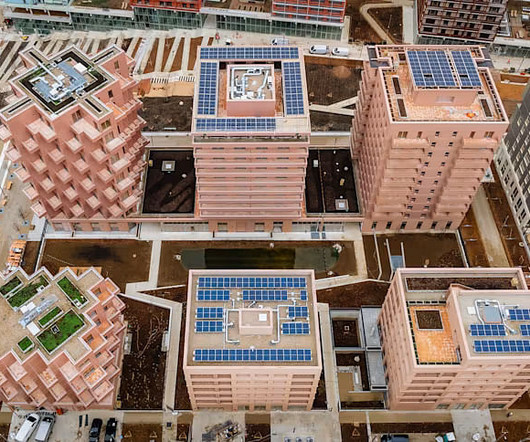

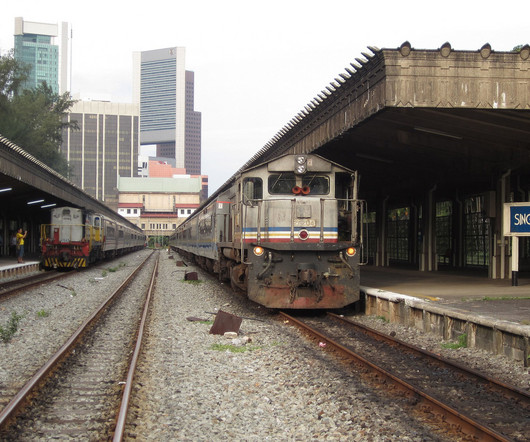





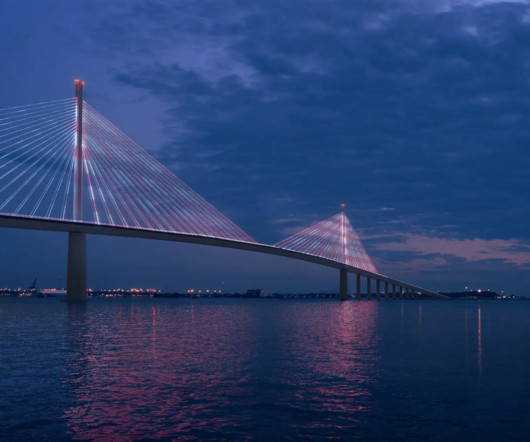



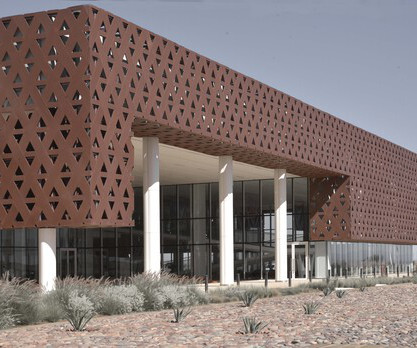



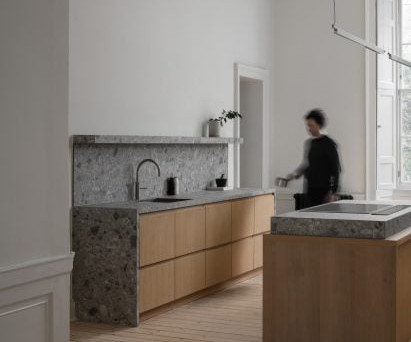
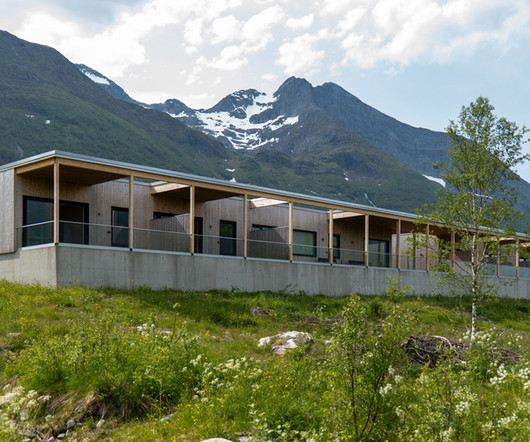
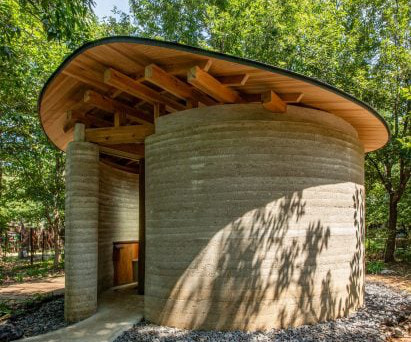


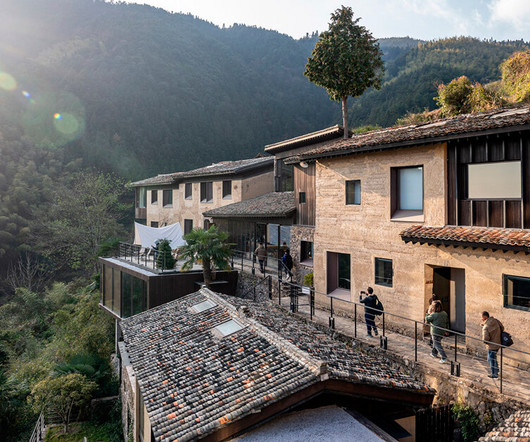

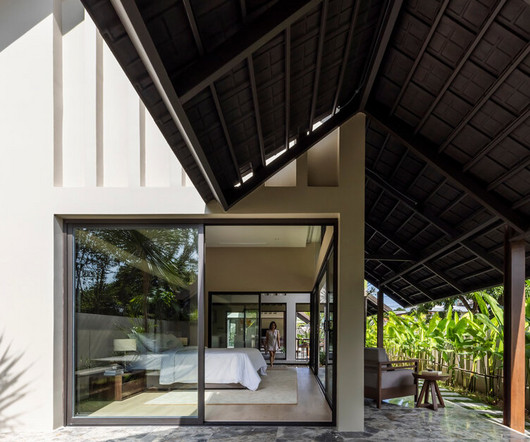
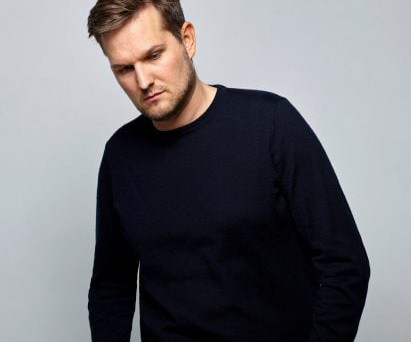







Let's personalize your content