Florida Southern College to launch new School of Architecture on historic Frank Lloyd Wright campus
Archinect
JULY 24, 2024
A new academic program in architecture is coming to Central Florida : The newly established Florida Southern College School of Architecture will begin instructing the first students enrolled in its undergraduate program in 2025, with a master’s course to follow beginning in the 2028 academic year. The future school boasts a unique learning experience thanks to its setting in the Ordway Building, which is one of 16 structures designed by Frank Lloyd Wright for the Lakeland campus between 19



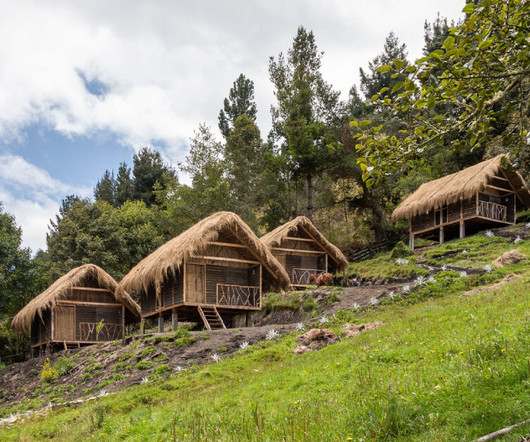



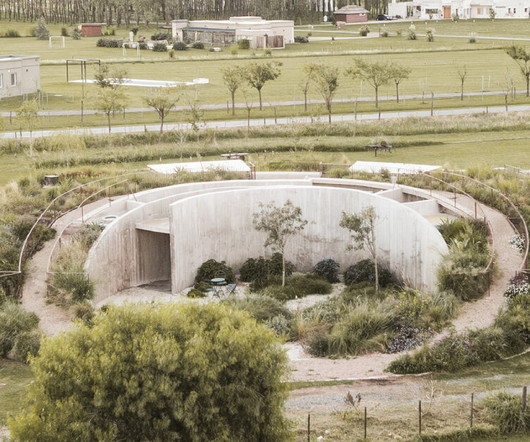








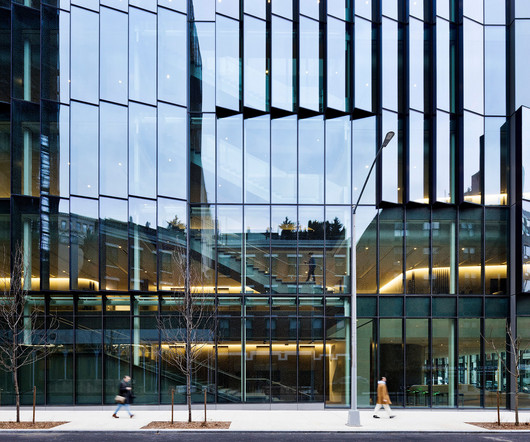


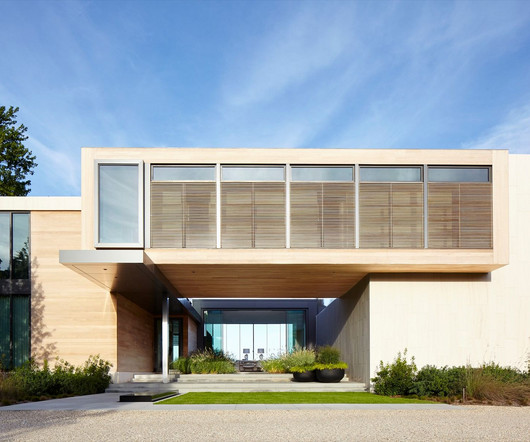
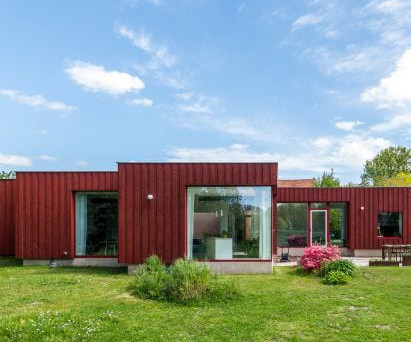
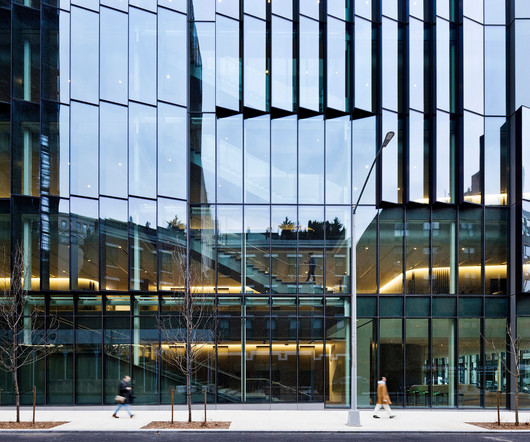
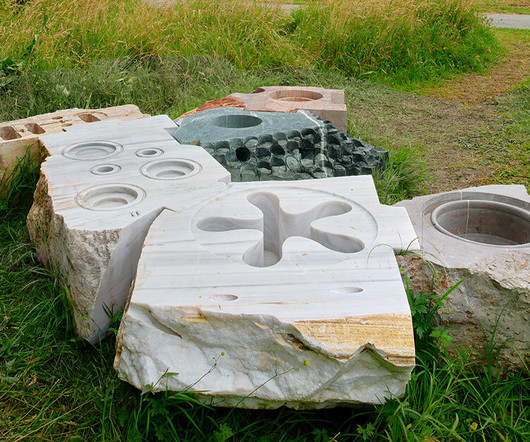

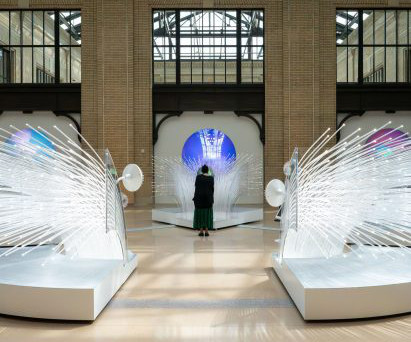
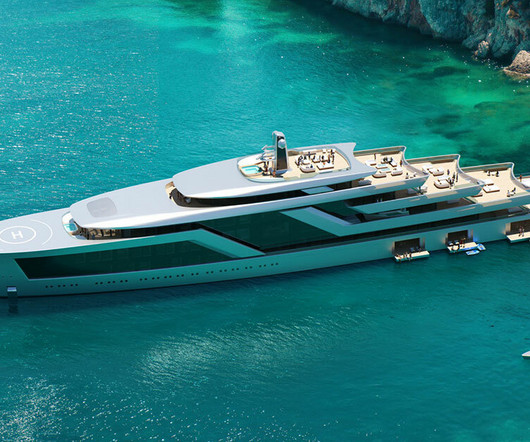
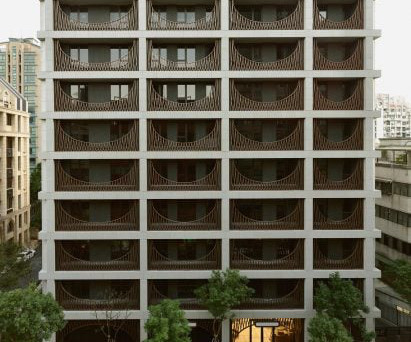


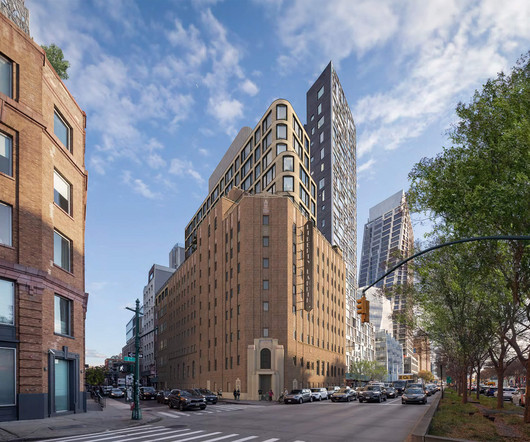

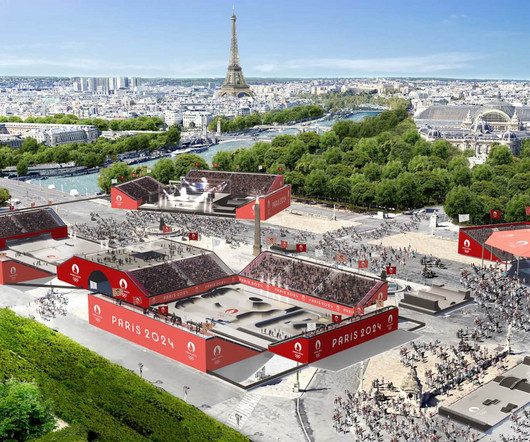








Let's personalize your content