Atelier 111 House / André Simão & Nuno Bessa
ArchDaily
JANUARY 9, 2025
Carlos Eduardo Vinagre architects: Andr Simo & Nuno Bessa Location: Barcelos, Portugal Project Year: 2024 Photographs: Carlos Eduardo Vinagre Area: 379.
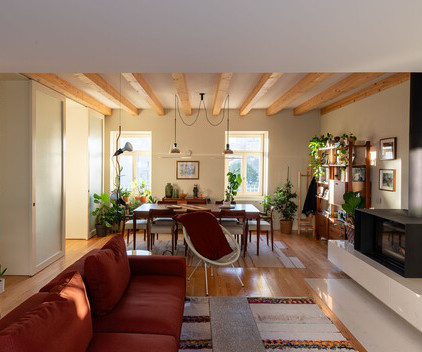
ArchDaily
JANUARY 9, 2025
Carlos Eduardo Vinagre architects: Andr Simo & Nuno Bessa Location: Barcelos, Portugal Project Year: 2024 Photographs: Carlos Eduardo Vinagre Area: 379.
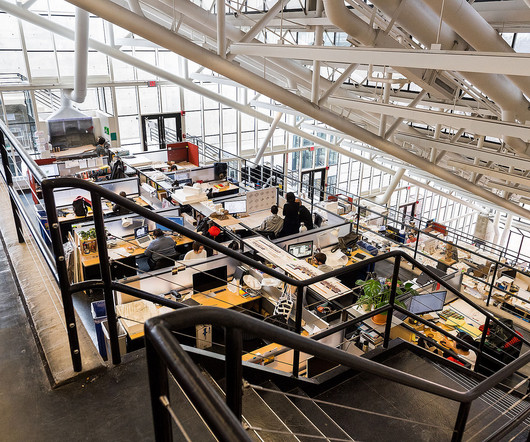
Archinect
JANUARY 9, 2025
Best Architecture Masters (BAM) has released the 2024 edition of their world rankings. In total, 18 degree programs were selected to be included in the rankings, chosen by what the organizers call an “expert committee, formed by 10 professors from some of the best-ranked universities.” As with previous years, American Ivy League institutions feature heavily in the rankings, with Harvard GSD ’s Master of Architecture II program taking home the first place spot for the sixth cons
This site is protected by reCAPTCHA and the Google Privacy Policy and Terms of Service apply.
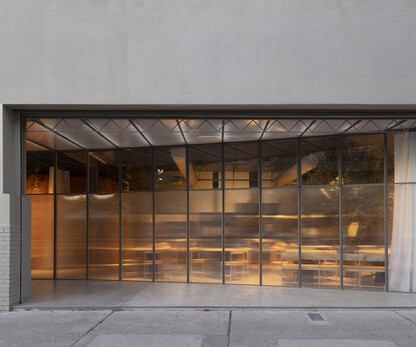
ArchDaily
JANUARY 9, 2025
Fernando Schapochnik architects: OOAA (Oficios Asociados) Location: Buenos Aires, Argentina Project Year: 2024 Photographs: Fernando Schapochnik Area: 433.

Deezen
JANUARY 9, 2025
UK studio Zaha Hadid Architects and local studio Bureau Cube Partners are set to transform a paper mill in Belgrade , Serbia, into a museum with an elliptical roof informed by the scientific work of Nikola Tesla. In an effort to preserve Belgrade's architectural history, the Nikola Tesla Museum will be located in the Milan Vapa Paper Mill, which was originally built in 1924.

Speaker: Timothy Allsopp
Payment challenges often lead to delayed projects, financial bottlenecks, and strained relationships. With construction projects becoming more complex, outdated processes are no longer sustainable. By refining financial workflow, companies can improve cash flow, reduce error, and foster trust between stakeholders. Discover practical strategies for redesigning payment systems to overcome workflow challenges while creating a smoother, more reliable process for contractors and subcontractors alike.
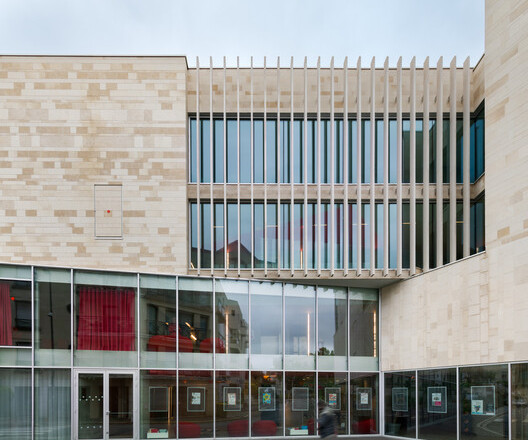
ArchDaily
JANUARY 9, 2025
Eugeni Pons architects: Dominique Coulon & associs Location: Bourg-la-Reine, France Project Year: 2023 Photographs: Eugeni Pons Area: 2550.
Architecture Focus brings together the best content for architecture professionals from the widest variety of industry thought leaders.
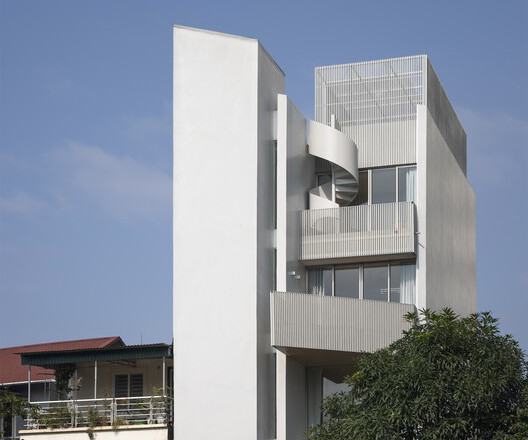
ArchDaily
JANUARY 9, 2025
Completed in 2023 in Vinh, Vietnam. Images by Nguyn Thi Thch. Located within the expanded roadway area as part of Vinh City's new urban plan, the client's plot has been downsized and now intersects with a.
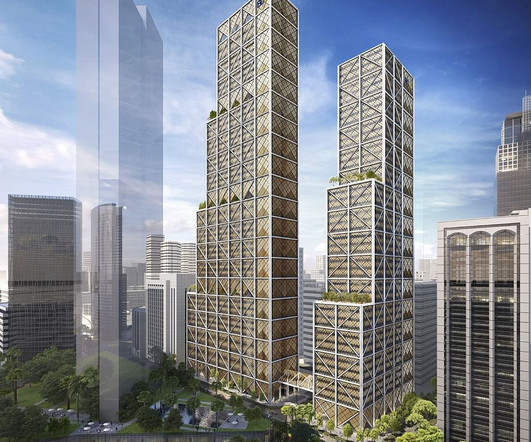
Archinect
JANUARY 9, 2025
BDO Unibank has broken ground on a new Manila campus designed by Foster + Partners. The project, comprising two towers, seeks to depart from the typical model of air-conditioned high-rise office towers in the city and draw on vernacular architecture more responsive to the humid tropical climate. Image credit: Foster + Partners The campus integrates five separate plots into a single development, featuring two high-rise towers that frame a triple-height public space.

ArchDaily
JANUARY 9, 2025
Social Housing 1737 / HARQUITECTES. Image Adria Goula The housing crisis , the need for effective land management policies , and the growing demand for housing aid are global challenges, and Spain has taken significant steps to address these issues in recent years. While this effort is closely tied to rehabilitating obsolete buildings , it also tackles the challenges of densification and gentrification.
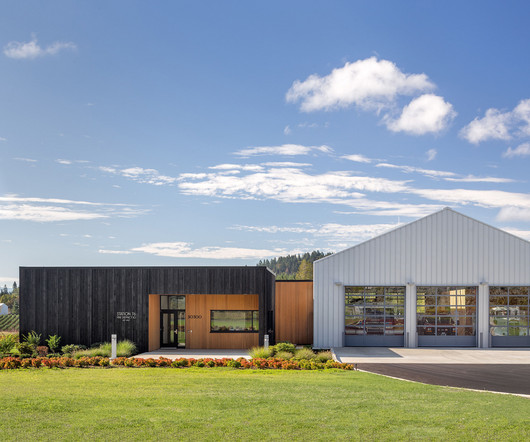
Archinect
JANUARY 9, 2025
In its simplest form, a fire station comprises little more than a dwelling with an oversized garage. At its most complex, it embodies the values of its community and functions as a highly technical machine for emergency response. That understanding, infused with aspects of storytelling and context, inspired our design effort. Fire Station 76 embraces fire as a feature of protection and beauty while reflecting its rural context in both massing and simple materials.

Advertisement
Kryton International leads the way in integral waterproofing solutions for concrete, helping architects, engineers, and developers protect their projects from moisture-related damage. With Kryton's Krystol Internal Membrane (KIM) technology, concrete becomes inherently waterproof, extending the lifespan of structures while minimizing maintenance. This proven technology is trusted worldwide for its ability to self-seal micro-cracks, protect against water ingress, and withstand harsh conditions.
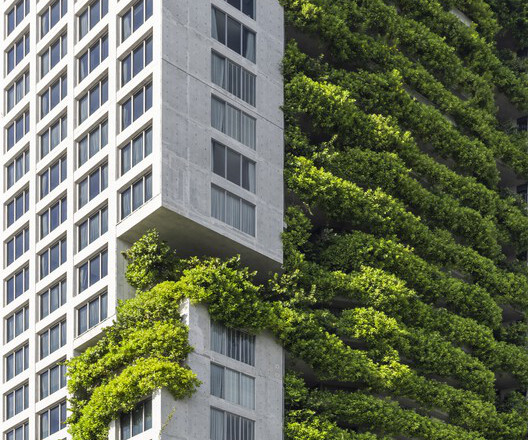
ArchDaily
JANUARY 9, 2025
Completed in 2023 in Da Nang, Vietnam. Images by Hiroyuki Oki. Located along the coast of Da Nang, M Hotel is a 25-story building with two basements, offering 199 guest rooms ranging from 35m to 100m. The.
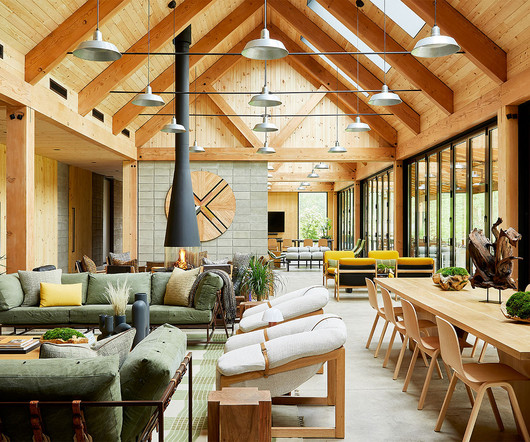
Archinect
JANUARY 9, 2025
This week's edition of our curated career roundup from the Archinect Job board features 15 architecture and design firms in New York City with exciting mid-level/intermediate job opportunities. To look up specific job titles from the architectural profession, consult Archinect's Guide to Job Titles series. Also, follow our Archinect Tips series to improve your portfolio, resume, interviewing skills, and increase your overall chances of getting that next job.
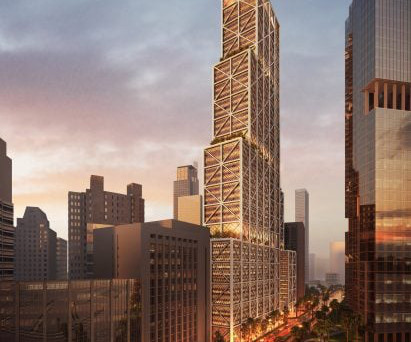
Deezen
JANUARY 9, 2025
British studio Foster + Partners has begun construction on two stepped-back towers for the BDO Unibank Inc campus in the Philippines , which will have exoskeletons to support solar shading and achieve structural stability. The studio is transforming five urban plots in Manila to create the campus, with the two towers which are connected by a covered walkway rising above open ground floors.
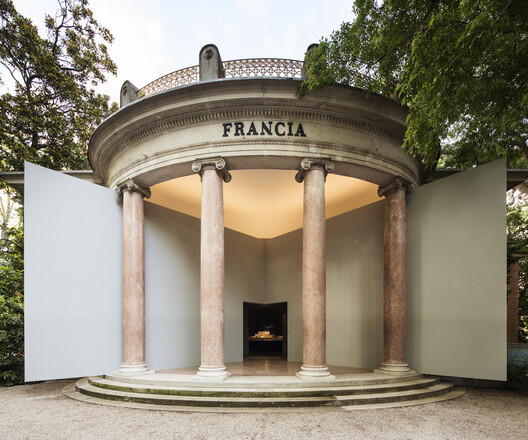
ArchDaily
JANUARY 9, 2025
French Pavilion in Venice, 2014. Image l'Institut franais et le Ministre de la Culture et de la Communication The French Ministry of Culture and the Ministry of Europe and Foreign Affairs have announced that the project, "Vivre avec / Living with," developed by the agency Jakob+Macfarlane , formed by architects Dominique Jakob and Brendan MacFarlane , in collaboration with Martin Duplantier Architects and Eric Daniel Lacombe EDL, will represent France at the 2025 Venice Biennale.

Advertisement
This ebook is a helpful guide for architects & specification writers, focusing on the crucial role specifications play in building design. It dives into different types, relevant regulations, & best practices to keep in mind. You’ll find practical tips.
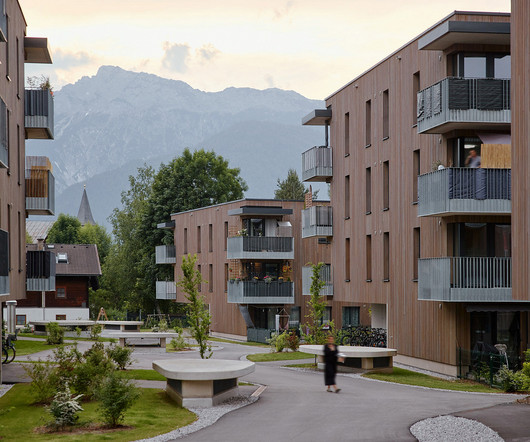
Archinect
JANUARY 9, 2025
The subsidized project on Farmachstraße is located in the town of Saalfelden, in the Salzburg region of Austria. This development emerged as the result of an architectural competition, where the design concept proposed by AGRE lechner lechner schallhammer, our collaborative office together with architect Johannes Schallhammer, was selected for its compelling vision.
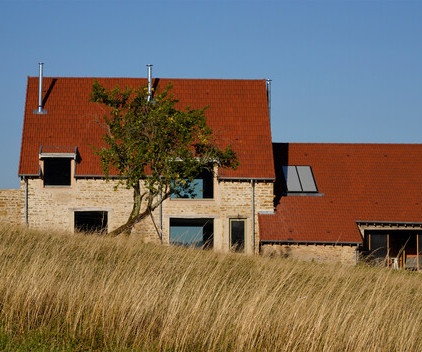
ArchDaily
JANUARY 9, 2025
Charles Ptillon architects: Le Dvhat Vuarnesson Architectes Location: Burgundy, France Photographs: Charles Ptillon Photographs: Philippe Thibault Photographs: Erwan Bouroullec Photographs: Charlotte Vuarnesson Area: 260.
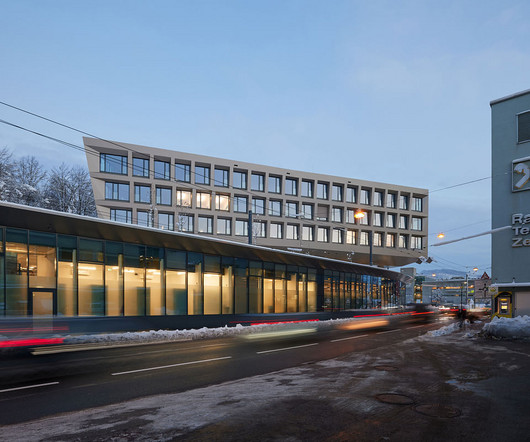
Archinect
JANUARY 9, 2025
The local supply center of the Raiffeisen Association forms a new gateway to the city in the northern part of the state capital. Deliberately positioned at the border between Elisabethvorstadt and Bergheim, the building – dynamically rotated into the axes of the surrounding streets – creates an architectural landmark within the urban landscape.
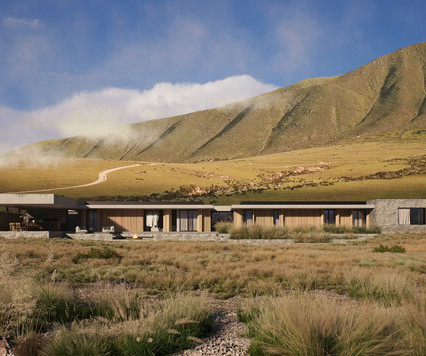
ArchDaily
JANUARY 9, 2025
Courtesy of D5 Render The Phasing Animation feature in D5 Render 2.9 redefines how professionals present complex projects. It simplifies the creation of dynamic, step-by-step visualizations, perfect for showcasing construction phases, product assemblies, and landscape transformations. With pre-designed templates like Drop/Rise or Ascend/Descend, users can quickly arrange objects in sequence without the need for complex keyframing, making it easier to illustrate how a structure is built, how a pr

Speaker: Donna Laquidara-Carr, PhD, LEED AP, Industry Insights Research Director at Dodge Construction Network
In today’s construction market, owners, construction managers, and contractors must navigate increasing challenges, from cost management to project delays. Fortunately, digital tools now offer valuable insights to help mitigate these risks. However, the sheer volume of tools and the complexity of leveraging their data effectively can be daunting. That’s where data-driven construction comes in.

Deezen
JANUARY 9, 2025
Architecture studio Aedas has completed the Yohoo Museum on an artificial island in Hangzhou, China , which is shaped like an infinity loop. Located within Liangzhu Yohoo Park at the centre of Hangzhou 's Yuhang District, the museum is located on an island in an artificial lake, which connects to the over 2,500-year-old Grand Canal. The museum is located on an artificial lake in Hangzhou Named Yohoo Museum, the building has an undulating roof design that takes the form of two interlocking rings.
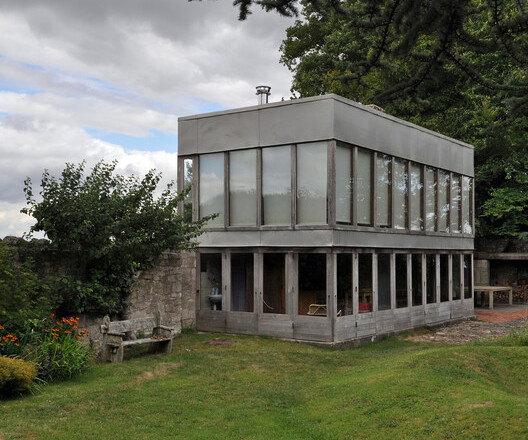
ArchDaily
JANUARY 9, 2025
Upper Lawn / Alison and Peter Smithson. Image seier+seier via Flickr under CC BY 2.0 Nestled near the ruins of Fonthill Abbey in the English countryside, Upper Lawn Pavilion also known as the Solar Pavilion is a modest yet profound architectural experiment by Alison and Peter Smithson. Built between 1959 and 1962 as a weekend retreat and laboratory for ideas, the pavilion embodies their ethos of economy, material honesty, and respect for context, reflecting the pioneering spirit of New Brutal

Deezen
JANUARY 9, 2025
Next up in our 21st-Century Architecture: 25 Years 25 Buildings is Walt Disney Concert Hall in Los Angeles by Gehry Partners , an icon of deconstructivism. Disney Hall is perhaps the most famous building by Frank Gehry who, despite being Toronto-born, is one of, if not the most, famous living American architects. Its completion in 2003, after more than 15 years of stops and starts, marked the return of Frank Gehry's rising architectural stardom to his adopted home city of Los Angeles, where the
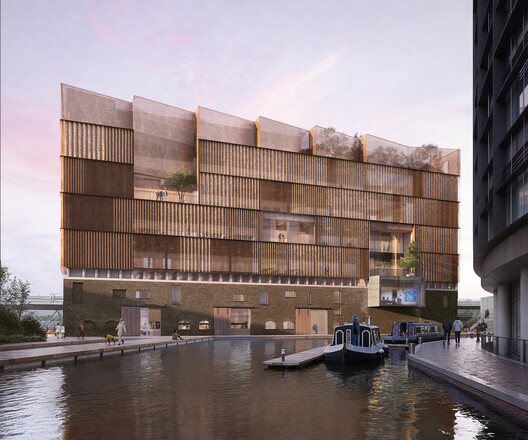
ArchDaily
JANUARY 9, 2025
Stanton Williams Stanton Williams has been selected to design the Fleming Centre, a state-of-the-art research and public engagement facility to be constructed on the St Mary's Hospital campus in Paddington, London. Announced by the Royal Institute of British Architects (RIBA), the project aims to create a global hub for collaboration and innovation in addressing antimicrobial resistance (AMR), a significant healthcare challenge affecting populations worldwide.

Advertisement
A new industry study conducted by Architizer on behalf of Chaos Enscape surveyed 2,139 design professionals to understand the state of architectural visualization and what to expect in the near future. We asked: How are visualizations produced in your firm? What impact does real-time rendering have? What approach are you taking toward the rise of AI?
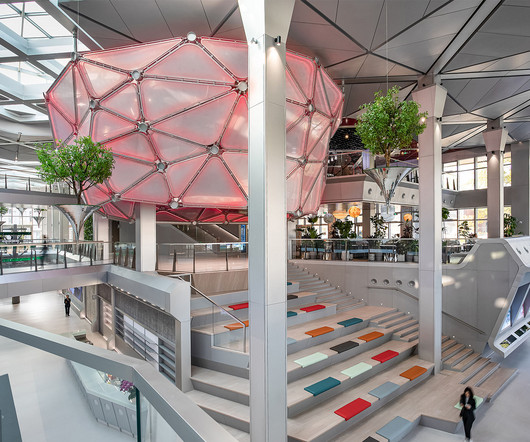
Archinect
JANUARY 9, 2025
Deloitte University Asia Pacific China ( D U AP China) , one of the seven global campuses of Deloitte University, is the first independent campus in Asia Pacific region , and the first leadership and professional skills development center invested and operated by an international brand in Beijing. The campus is located in Beijing’s Huairou District.
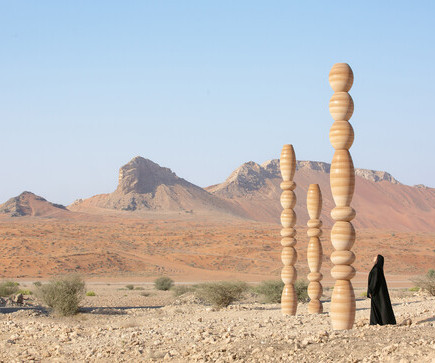
ArchDaily
JANUARY 9, 2025
Elias El Hage architects: Karim+Elias Location: Milehah, United Arab Emirates Project Year: 2024 Photographs: Elias El Hage Area: 3850.

Dwell
JANUARY 9, 2025
Listed for the second time ever, the Usonian home is set in the Acres, a landmark Michigan community designed by the famed architect. Location: 11185 Hawthorne, Galesburg, MI 49053 Price: $2,250,000 Year Built: 1951 Architect: Frank Lloyd Wright Addition Date: 1961 Addition Architects: John Howe and William Wesley Peters (addition originally planned by Wright) Footprint: 2,429 square feet (2 bedrooms, 2.5 baths) Lot Size: 1 acre From the Agent: " The David and Christine Weisblat House is an extr
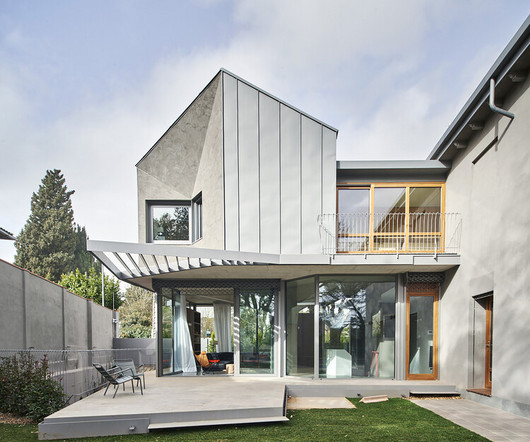
ArchDaily
JANUARY 9, 2025
Completed in 2021 in , Spain. Images by Jos Hevia. The project for this expansion and renovation of a 1930s summer house located next to the Sant Cugat golf club has been conceived with two key.

Advertisement
Aerial imagery has emerged as a necessary tool for architecture, engineering, and construction firms seeking to improve pre-construction site analysis, make more informed planning decisions, and ensure all stakeholders have access to an accurate visualization of the site to keep the project moving forward. Download our guide and take a deeper look at how aerial imagery can be leveraged to drive project efficiency by reducing unnecessary site visits and providing the accurate details required to
Let's personalize your content