Micro Tower Living / Arti Design Studio
ArchDaily
SEPTEMBER 8, 2024
© Mario Wibowo architects: Arti Design Studio Location: Kecamatan Kembangan, Indonesia Project Year: 2023 Photographs: Mario Wibowo Area: 367.
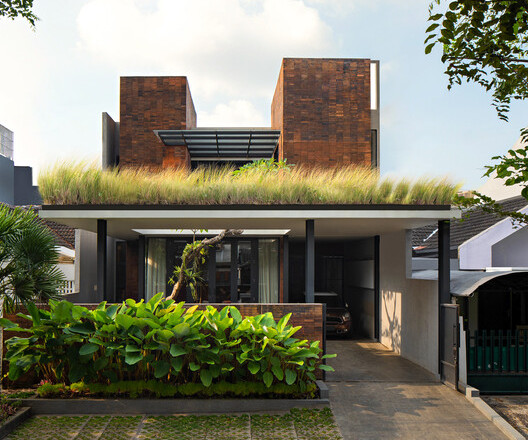
ArchDaily
SEPTEMBER 8, 2024
© Mario Wibowo architects: Arti Design Studio Location: Kecamatan Kembangan, Indonesia Project Year: 2023 Photographs: Mario Wibowo Area: 367.

SW Oregon Architect
SEPTEMBER 8, 2024
Civic Park, Phase 2 under construction, September 7, 2024 (drone photography by Levi Connelly, Chambers Construction) Travel along Willamette Street past Civic Park and you’re certain to notice the flurry of recent construction activity occurring there. Rapidly taking shape is the second and final phase for Civic Park. As they did for project’s initial phase, Chambers Construction is leading the construction effort for Phase 2, which will see the completion of the facility’s stadium seating, spe
This site is protected by reCAPTCHA and the Google Privacy Policy and Terms of Service apply.
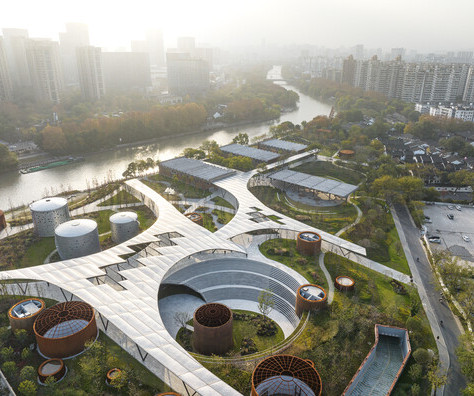
ArchDaily
SEPTEMBER 8, 2024
Hangzhou Xiaohe Park / Kengo Kuma & Associates. Image © FangFang Tian Large-scale infrastructure projects often aim to connect distant locations within urban areas , facilitating quicker transportation, logistics, and commercial activities along their routes. However, while these projects link distant destinations, their substantial physical presence can significantly affect local communities.
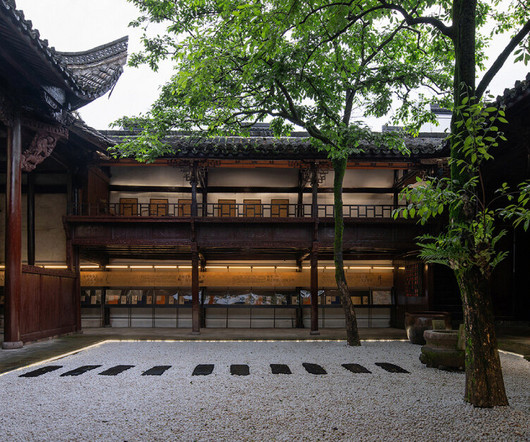
designboom
SEPTEMBER 8, 2024
the temple was restored to its original state and the courtyard was redefined as the visual centerpiece, preserving the original trees and water vats. The post y.ad group’s micro-renovation of historic temple in china unfolds around core courtyard appeared first on designboom | architecture & design magazine.

Advertisement
Kryton International leads the way in integral waterproofing solutions for concrete, helping architects, engineers, and developers protect their projects from moisture-related damage. With Kryton's Krystol Internal Membrane (KIM) technology, concrete becomes inherently waterproof, extending the lifespan of structures while minimizing maintenance. This proven technology is trusted worldwide for its ability to self-seal micro-cracks, protect against water ingress, and withstand harsh conditions.
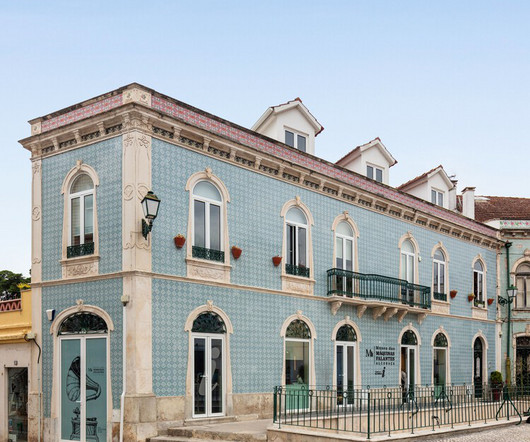
ArchDaily
SEPTEMBER 8, 2024
Completed in 2024 in Alcobaça, Portugal. Images by João Morgado. The Museu das Máquinas Falantes (Talking Machines Museum) in Alcobaça, whose project began in 2017, was inaugurated on 25 April 2024. It comprises a.
Architecture Focus brings together the best content for architecture professionals from the widest variety of industry thought leaders.
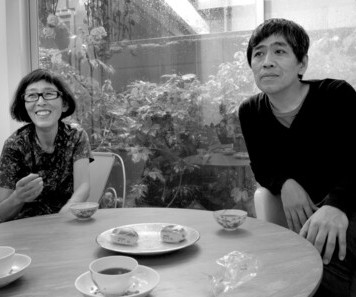
ArchDaily
SEPTEMBER 8, 2024
Beka & Lemoine’s Film Tokyo Ride Features Pritzker Prize Winner Ryue Nishizawa. Image Courtesy of Beka & Lemoine Kazuyo Sejima and Ryue Nishizawa , founders of the renowned architecture firm SANAA , have been announced as the recipients of the 2025 Le Prix Charlotte Perriand by the Créateurs Design Awards. Announced today in Paris, France, the award honors exceptional contributions to modern architecture and design.
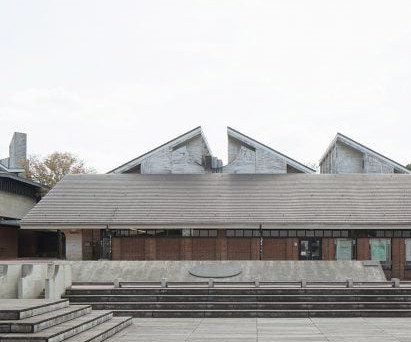
Deezen
SEPTEMBER 8, 2024
Local architecture studio Archipelago has transformed a former brutalist post office in Belgium into a learning centre , stripping it back to reveal its "spacious, generous and luminous" interiors. Located in Louvain-la-Neuve, the building was renovated for the Centre d'enseignement supérieur en Brabant wallon (CPFB), an education centre linked to the University of Louvain that focuses on social development.
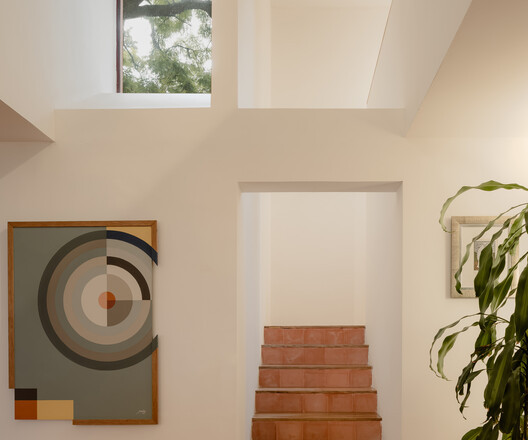
ArchDaily
SEPTEMBER 8, 2024
Completed in 2023 in Ciudad de Mexico, Mexico. Images by Ariadna Polo. How does architecture become a home? How does a house become a home? Providencia is like a refuge from the overwhelming parts of the city, yet it.
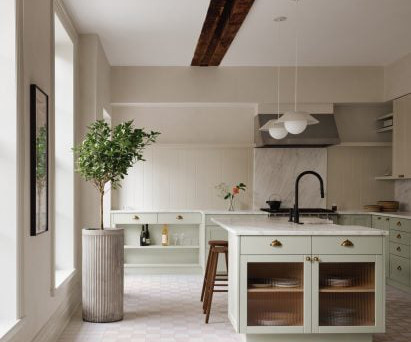
Deezen
SEPTEMBER 8, 2024
Canadian studio Bureau Tempo has completed a "gentle redesign" of a loft space in Brooklyn , New York, which features a subtle pale green kitchen and fritted glass partition walls. The home faces the busy Atlantic Avenue thoroughfare that runs through the Brooklyn Heights neighbourhood and enjoys tall ceilings and large windows at either end. A mural depicting Prospect Park is painted above the loft's den area Measuring 1,600 square feet (150 square metres), the loft is roughly divided into thre

Advertisement
This ebook is a helpful guide for architects & specification writers, focusing on the crucial role specifications play in building design. It dives into different types, relevant regulations, & best practices to keep in mind. You’ll find practical tips.
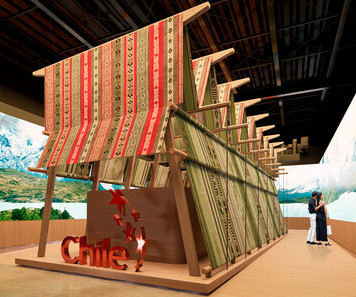
ArchDaily
SEPTEMBER 8, 2024
Courtesy of Constructo The Chile Pavilion, recently revealed by Constructo Architects for Expo Osaka 2025 , blends contemporary industrial design and traditional Mapuche textile artistry. Constructed using industrialized wood (CLT) and featuring handwoven textiles, the pavilion emphasizes both innovation and cultural heritage. The structure is designed to be a "nomadic pavilion," easily assembled and disassembled, allowing it to travel from Chile to Japan and back.
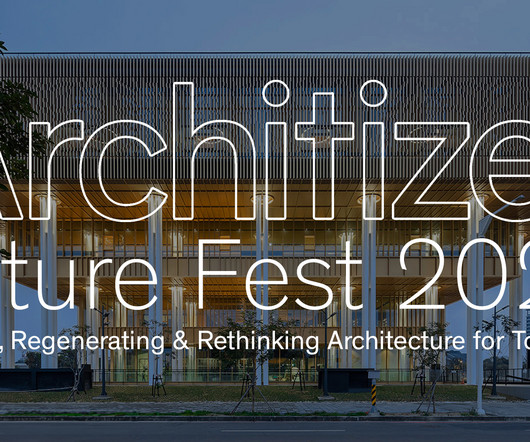
Architizer
SEPTEMBER 8, 2024
Get ready for a feast of architectural inspiration: Future Fest is back for a third season of engaging live talks with some of the world’s best architects! This year’s series will take place from September 24 to 26 , and every talk is 100% free to attend. We’ve assembled a roster of renowned speakers from around the globe, including speakers from REX, Alison Brooks Architects, Mecanoo and more, to offer their insights from three critical perspectives: Renewing, Rethinking, and
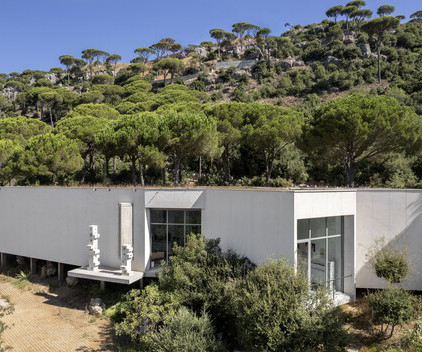
ArchDaily
SEPTEMBER 8, 2024
© Ieva Saudargaitė Douaihi architects: Karim Bekdache Studio Location: Ras El Matn, Lebanon Project Year: 2024 Photographs: Ieva Saudargaitė Douaihi Area: 400.
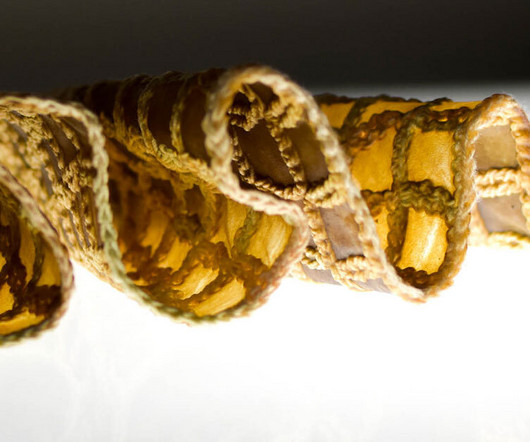
designboom
SEPTEMBER 8, 2024
bacterial cellulose's natural intelligence interacts with textiles, resulting in unique designable qualities through human-bacterial collaboration. The post bacterial brickbats knit textile collection sets bacterial cellulose as artifact and co-designer appeared first on designboom | architecture & design magazine.

Speaker: Donna Laquidara-Carr, PhD, LEED AP, Industry Insights Research Director at Dodge Construction Network
In today’s construction market, owners, construction managers, and contractors must navigate increasing challenges, from cost management to project delays. Fortunately, digital tools now offer valuable insights to help mitigate these risks. However, the sheer volume of tools and the complexity of leveraging their data effectively can be daunting. That’s where data-driven construction comes in.
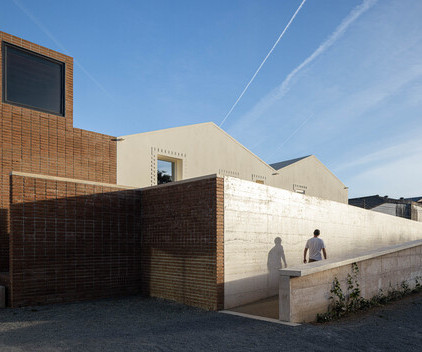
ArchDaily
SEPTEMBER 8, 2024
© Ivo Tavares Studio architects: ARDE Arquitetura + Design Location: Quinta da Estrela, Odemira, Portugal Project Year: 2024 Photographs: Ivo Tavares Studio Area: 6082 ft2 Read more »
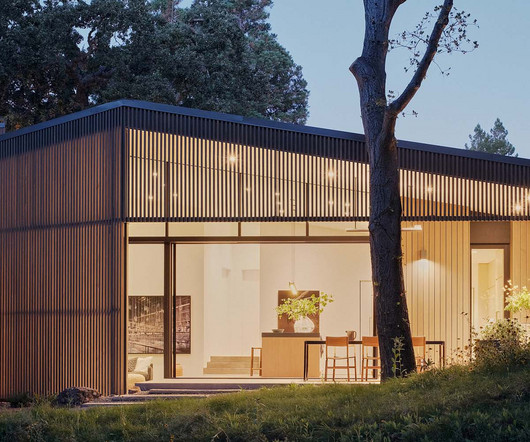
Architectural Record
SEPTEMBER 8, 2024
Jess Field of Field Architecture joins the podcast to discuss how landscape informs the Bay Area-based practice's design philosophy and the new book ‘Field Architecture: Conversations with the Land.
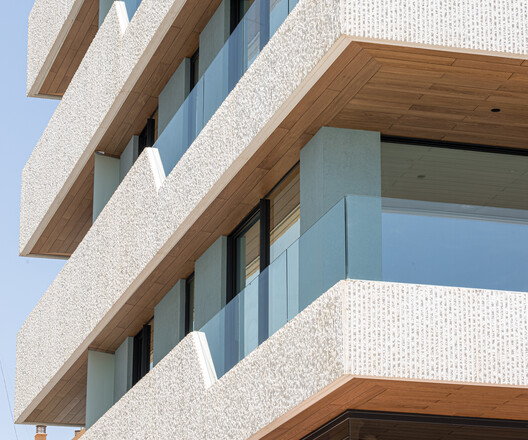
ArchDaily
SEPTEMBER 8, 2024
Courtesy of Parklex Prodema Fire is a primordial force of nature, possessing both destructive and protective power throughout human history. Capable of devastating landscapes, crops, and entire cities, it also provides heat, enables cooking, and is used to generate energy. This duality highlights the importance of balancing its use and control, especially in construction, where fire safety is crucial.
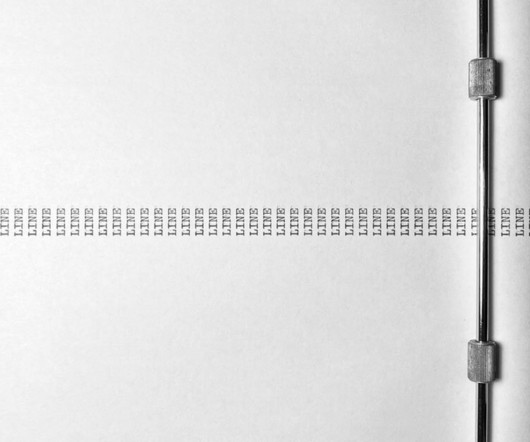
designboom
SEPTEMBER 8, 2024
'To Line' series views analog line as a performance, process, and action with deeper significance, celebrating its imperfections and material complexity. The post to line: atelier RZLBD rediscovers the intricacy of analog line drawing in digital age appeared first on designboom | architecture & design magazine.

Advertisement
A new industry study conducted by Architizer on behalf of Chaos Enscape surveyed 2,139 design professionals to understand the state of architectural visualization and what to expect in the near future. We asked: How are visualizations produced in your firm? What impact does real-time rendering have? What approach are you taking toward the rise of AI?
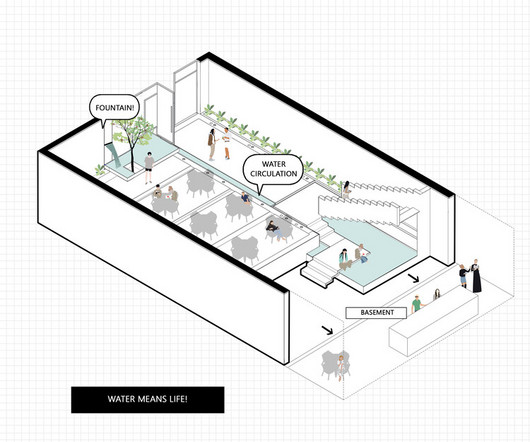
ArchDaily
SEPTEMBER 8, 2024
Completed in 2024 in Tehran, Iran. Images by Deed Studio. “The sculpture is already complete within the marble block, before I start my work. It is already there, I just have to chisel away the superfluous.
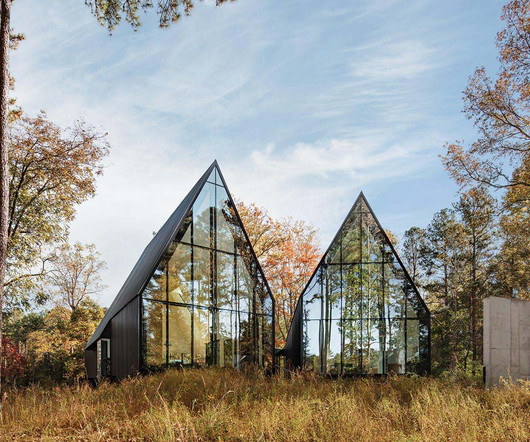
Architectural Record
SEPTEMBER 8, 2024
Set among the towering pines of North Carolina's Piedmont region, the Steeplechase House is the product of intense collaboration between architect and client.
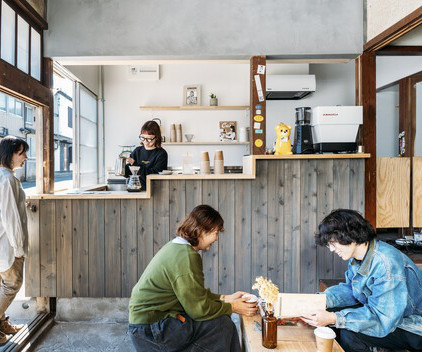
ArchDaily
SEPTEMBER 8, 2024
© Ito Takamune Photography Office architects: NoMaDoS Location: Shiwa, Japan Project Year: 2022 Photographs: Ito Takamune Photography Office Area: 58.
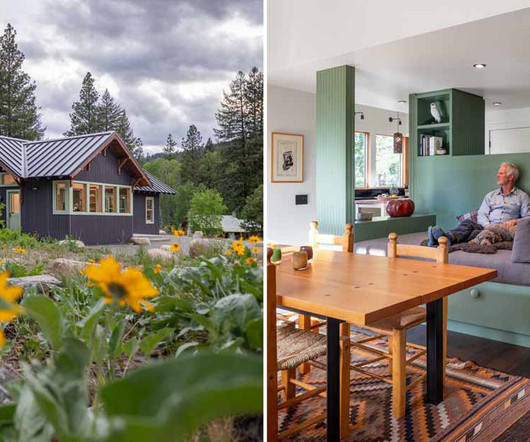
Contemporist
SEPTEMBER 8, 2024
Best Practice Architecture has shared photos of a secluded home they designed that includes a nook with a built-in day bed.

Advertisement
Aerial imagery has emerged as a necessary tool for architecture, engineering, and construction firms seeking to improve pre-construction site analysis, make more informed planning decisions, and ensure all stakeholders have access to an accurate visualization of the site to keep the project moving forward. Download our guide and take a deeper look at how aerial imagery can be leveraged to drive project efficiency by reducing unnecessary site visits and providing the accurate details required to
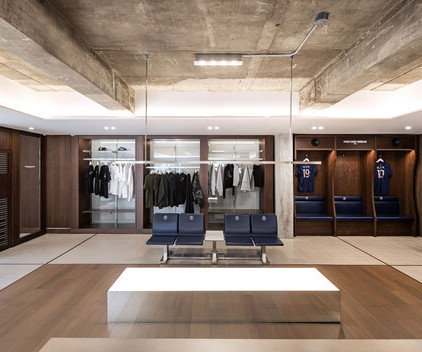
ArchDaily
SEPTEMBER 8, 2024
© Yongjoon Choi architects: oftn studio Location: Gangnam District, South Korea Project Year: 2024 Photographs: Yongjoon Choi Area: 660.

Archinect
SEPTEMBER 8, 2024
I was recently thinking about this and I'm not sure if there is a way the Owner can protect himself from such situations, so here's a hypothetical (albeit ubiquitous) scenario: The Architect is midway through a project and staff leave the firm. A new person or two start working on the project, but they need to get caught up to speed. Naturally, there is a certain amount of inefficiency related to this.
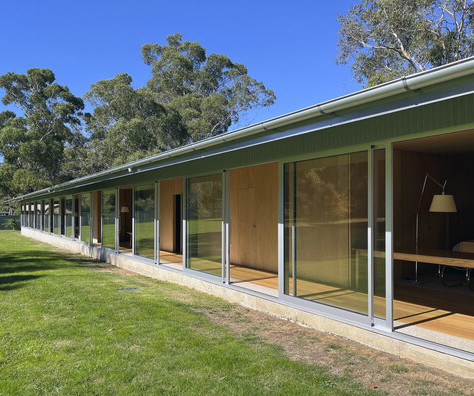
ArchDaily
SEPTEMBER 8, 2024
© Josh Farmelo architects: Ben Lance Architects Location: Mount Macedon, Australia Project Year: 2023 Photographs: Josh Farmelo Area: 320.
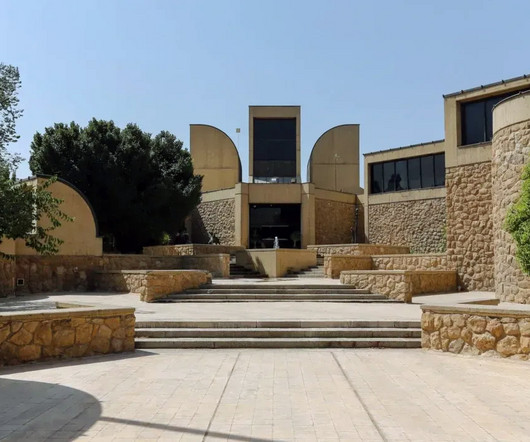
Archeyes
SEPTEMBER 8, 2024
The Tehran Museum of Contemporary Art, designed by Kamran Diba in 1977, masterfully balances modernist architectural ideals with the deep-rooted traditions of Persian culture. The building embodies the nation’s contemporary. The post Tehran Museum of Contemporary Art by Kamran Diba appeared first on ArchEyes.

Advertisement
In the dynamic world of architecture, design, and construction, creative problem-solving is crucial for success. Traditional methods often fall short in effectively conveying design intent to clients. Real-time visualization empowers you with a solid decision-making tool that smooths the design process. Discover the power of real-time visualization: Effective Communication Convey your vision clearly and align with clients.
Let's personalize your content