Three Mile Harbor House / Bates Masi + Architects
ArchDaily
JUNE 29, 2024
© Bates Masi + Architects architects: Bates Masi + Architects Location: East Hampton, United States Project Year: 2021 Photographs: Bates Masi + Architects Area: 2455.
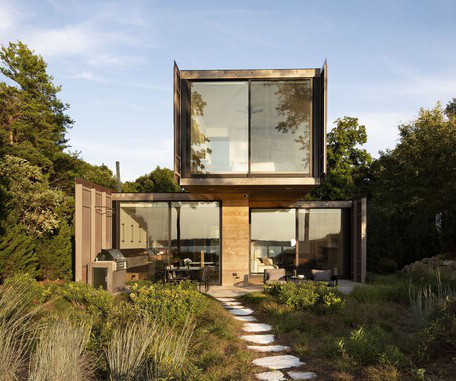
ArchDaily
JUNE 29, 2024
© Bates Masi + Architects architects: Bates Masi + Architects Location: East Hampton, United States Project Year: 2021 Photographs: Bates Masi + Architects Area: 2455.

Archinect
JUNE 29, 2024
As the Northern Hemisphere heads out for summer vacations, the architecture and design community still has lots on the calendar, including exciting biennales, fairs, and exhibitions. From the roster of ongoing and upcoming events listed on Bustler , here is a brief curated selection of recommendations worth checking out this July.
This site is protected by reCAPTCHA and the Google Privacy Policy and Terms of Service apply.
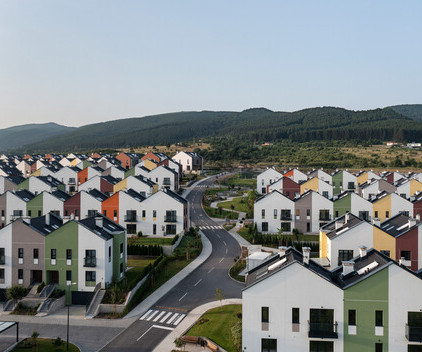
ArchDaily
JUNE 29, 2024
© Dian Stanchev architects: IPA - Architecture and more Location: Sofia, Bulgaria Project Year: 2023 Photographs: Dian Stanchev Area: 63970.
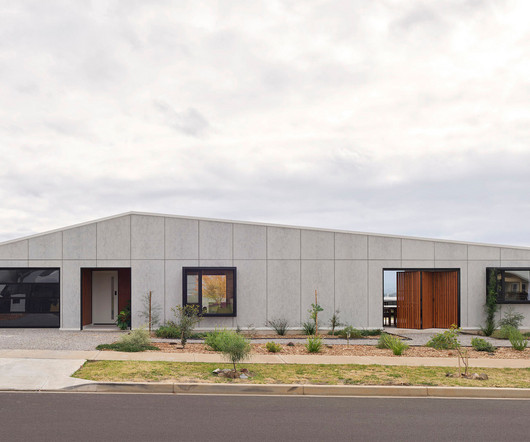
Archinect
JUNE 29, 2024
Dachshund House seeks to challenge the paradigm of suburban development in a semi-arid environment in Kamilaroi country by striving to get the basics right. Sensible orientation, careful water retention and compact planning around a central courtyard has resulted in a house that is a delight to inhabit.

Advertisement
Kryton International leads the way in integral waterproofing solutions for concrete, helping architects, engineers, and developers protect their projects from moisture-related damage. With Kryton's Krystol Internal Membrane (KIM) technology, concrete becomes inherently waterproof, extending the lifespan of structures while minimizing maintenance. This proven technology is trusted worldwide for its ability to self-seal micro-cracks, protect against water ingress, and withstand harsh conditions.
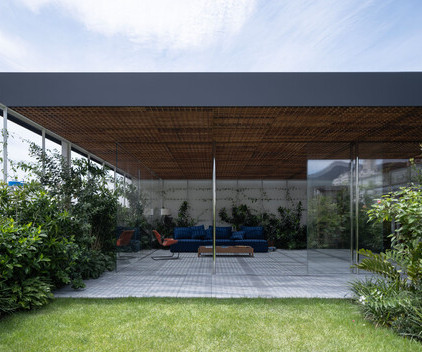
ArchDaily
JUNE 29, 2024
© Javier Agustin Rojas architects: AGENCIA TPBA Location: Leblon, Rio de Janeiro, Brazil Project Year: 2024 Photographs: Javier Agustin Rojas Photographs: AGENCIA TPBA Area: 2476 ft2 Read more »
Architecture Focus brings together the best content for architecture professionals from the widest variety of industry thought leaders.
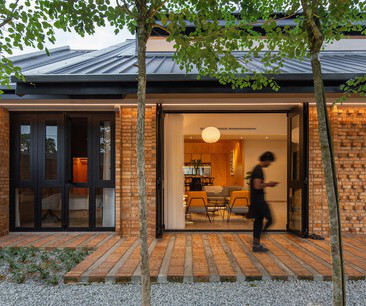
ArchDaily
JUNE 29, 2024
© Choong Wei Li, Wilber Ooi, Ameen Deen architects: Futurground Location: Kuala Lumpur, Malaysia Project Year: 2024 Photographs: Choong Wei Li, Wilber Ooi, Ameen Deen Area: 3000.

designboom
JUNE 29, 2024
the arrangement of monolithic volumes forms a central patio, creating visual openness. The post three hermetic volumes fuse shaping sabino 10’s solid exterior in mexico appeared first on designboom | architecture & design magazine.

ArchDaily
JUNE 29, 2024
© Paul Riddle architects: Alison Brooks Architects Location: Oxford, United Kingdom Project Year: 2020 Photographs: Paul Riddle Photographs: Photographs: Hufton+Crow Area: 6000.
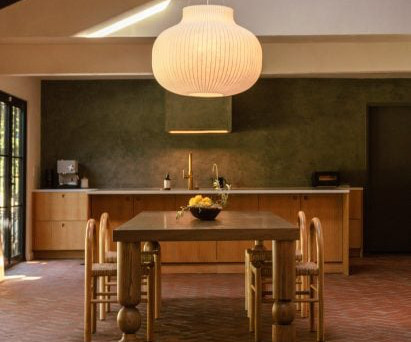
Deezen
JUNE 29, 2024
The founders of LA-based Working Holiday Studio have renovated a midcentury home for themselves and their growing family, transforming the interiors to echo a Mexican hacienda. Designers Carlos Naude and Whitney Brown chose to move from their previous ranch-style home to a larger dwelling after having a second child, knowing they would need more space.

Advertisement
This ebook is a helpful guide for architects & specification writers, focusing on the crucial role specifications play in building design. It dives into different types, relevant regulations, & best practices to keep in mind. You’ll find practical tips.
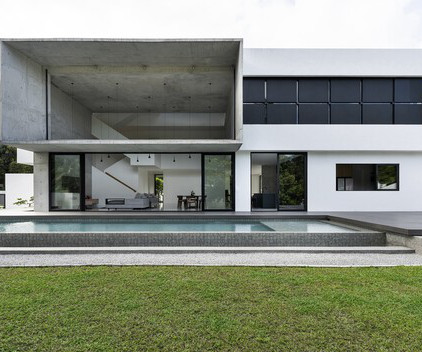
ArchDaily
JUNE 29, 2024
© Bricks Begin Photography architects: Fabian Tan Architect Location: Bukit Tunku, Kuala Lumpur, Malaysia Project Year: 2023 Photographs: Bricks Begin Photography Area: 5800.
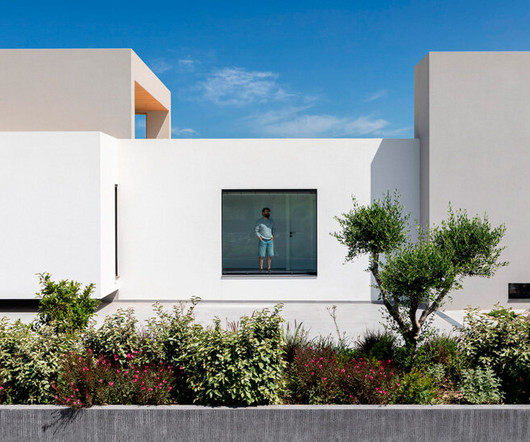
designboom
JUNE 29, 2024
the residence redesigned by façade is structured on three levels, optimizing circulation and natural light. The post interior and exterior merge within façade studio’s geometric panorama residence in greece appeared first on designboom | architecture & design magazine.
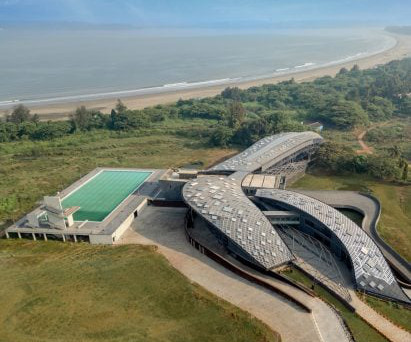
Deezen
JUNE 29, 2024
The "dynamic nature of the sea" prompted the flowing, scaly forms of The National Institute of Water Sports in India , completed by architecture practice MOFA Studios. Located on a coastal site in Panaji, Goa, the 15,000-square-metre centre provides facilities for the institute, which holds courses in water sports and tourism management. It is formed of three curved, interlinked volumes lined in scaly panels, designed by Delhi-based MOFA Studios as a reference to the project's relationship to th

designboom
JUNE 29, 2024
converging technology and art, the installation was created through a collaborative process between human and real-time machine learning of data sets. The post OUCHHH’s AI data painting creates a ‘ripple’ at XRP ledger apex conference in amsterdam appeared first on designboom | architecture & design magazine.

Speaker: Donna Laquidara-Carr, PhD, LEED AP, Industry Insights Research Director at Dodge Construction Network
In today’s construction market, owners, construction managers, and contractors must navigate increasing challenges, from cost management to project delays. Fortunately, digital tools now offer valuable insights to help mitigate these risks. However, the sheer volume of tools and the complexity of leveraging their data effectively can be daunting. That’s where data-driven construction comes in.

Deezen
JUNE 29, 2024
Dezeen School Shows: a sustainably designed housing complex encouraging intergenerational living is included in Dezeen's latest school show by students at Corcoran School of the Arts and Design. Also included is a gym designed to foster social interactions and a hostel that promotes wellness through Swedish rituals. Corcoran School of the Arts and Design at The George Washington University Institution: The George Washington University School: Corcoran School of the Arts and Design Course: Cap
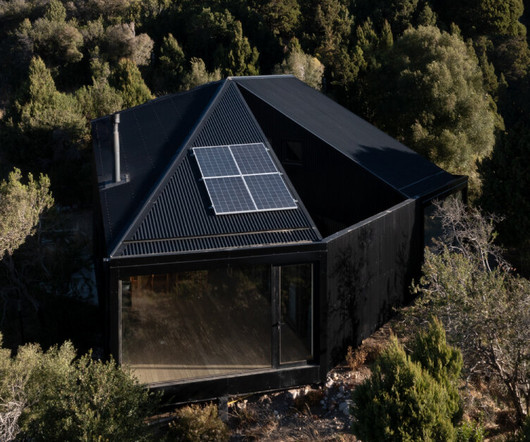
designboom
JUNE 29, 2024
for self-sufficiency given the remote site, the house integrates ecological strategies such as water-harvesting systems and solar panels. The post open-air courtyard slices moarqs’ remote, pitch-roofed house in argentina forest appeared first on designboom | architecture & design magazine.

Brandon Donnelly
JUNE 29, 2024
This past week, Toronto City Council approved the launch of a new affordable housing initiative called the Rental Housing Supply Program. Here’s the agenda item if you’d like to dive into the details and read some of the supporting reports. There are a number of components to the program, and one of them is a subsidy that will be administered by way of a forgivable interest-free loan: Subject to the adoption of the Rental Housing Supply Program, the City will continue to support RGI

designboom
JUNE 29, 2024
from the entrance, the roof appeared as elevated ground, forming a canopy as visitors approached. The post people pavilion’s decomposed grass canopy shades over free-form circular seating appeared first on designboom | architecture & design magazine.

Advertisement
A new industry study conducted by Architizer on behalf of Chaos Enscape surveyed 2,139 design professionals to understand the state of architectural visualization and what to expect in the near future. We asked: How are visualizations produced in your firm? What impact does real-time rendering have? What approach are you taking toward the rise of AI?
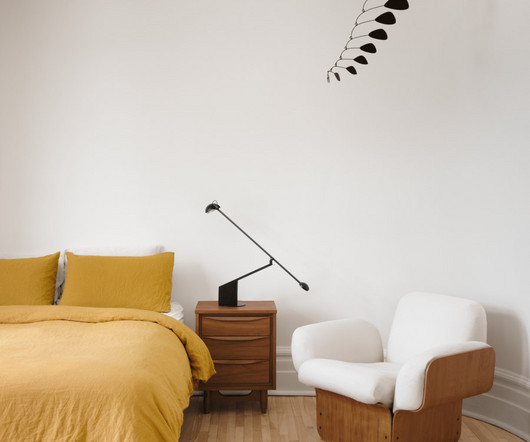
Architonic
JUNE 29, 2024
<p class="">The mandate mainly targeted the renovation of two rooms: the kitchen and the shared bathroom. The project also required a reorganization of the space at the back of the kitchen in order to accommodate functional space, serving both as a coffee bar and as additional counter space close to the outdoor terrace. Finally, a custom-made wooden desk, conducive to remote work, is designed to match the various mid-century modern furniture pieces selected by the clients.</p

Building and Interiors
JUNE 29, 2024
The perfect lighting can do wonders for your house by transforming dull and gloomy rooms into vibrant and gorgeous spaces. Whether you are illuminating your office or home, having a proper lighting plan is important. Lights can be functional as well as aesthetic and can play a role in balancing your decor. Similarly, wall lights … Buy wall lights online for every room at best price in India Read More » The post Buy wall lights online for every room at best price in India appeared firs
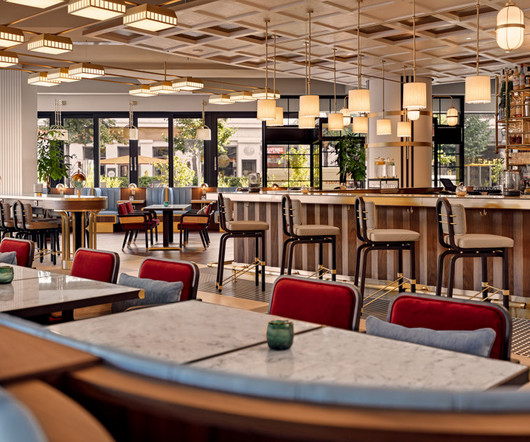
Architonic
JUNE 29, 2024
London Design Studio Gottard-Littlefair The Hilton Hotel in Vienna shines in new splendor from the lobby to the presidential suite. The general refurbishment was completed at the end of 2020 and now this hotel is once again setting new standards in accommodation and hospitality. The interior concept created by London design studio Gottard-Littlefair also provided space for our diva velour item and our touch-basic faux leather to blend harmoniously into the successful whole and set the scene perf
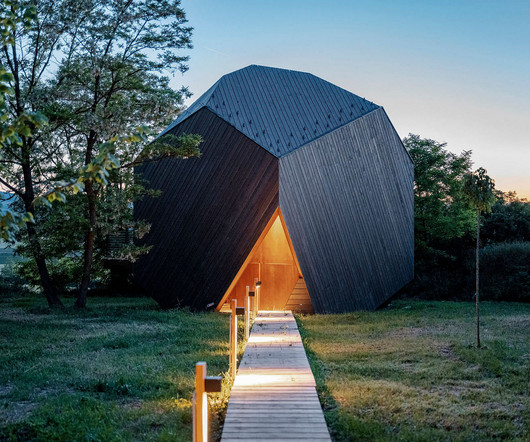
Archinect
JUNE 29, 2024
In case you haven't checked out Archinect's Pinterest boards in a while, we have compiled ten recently pinned images from outstanding projects on various Archinect Firm and People profiles. Today's top images (in no particular order) are from the board Wood. Tip: Use the handy FOLLOW feature to easily keep up-to-date with all your favorite Archinect profiles.

Advertisement
Aerial imagery has emerged as a necessary tool for architecture, engineering, and construction firms seeking to improve pre-construction site analysis, make more informed planning decisions, and ensure all stakeholders have access to an accurate visualization of the site to keep the project moving forward. Download our guide and take a deeper look at how aerial imagery can be leveraged to drive project efficiency by reducing unnecessary site visits and providing the accurate details required to
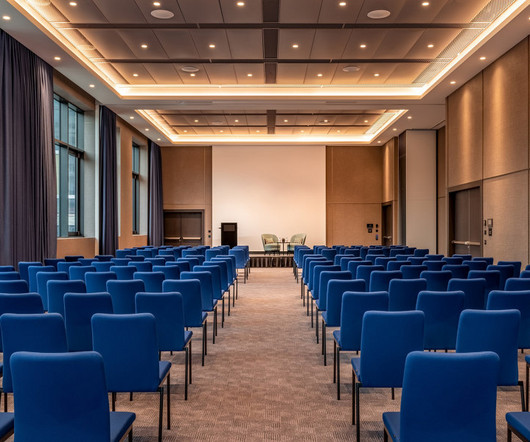
Architonic
JUNE 29, 2024
Hirsch Bedner Associates The interior design was executed by the renowned design studio HBA (Hirsch Bedner Associates) and our Dimout Linen FR was chosen for the Metting Space & Event.
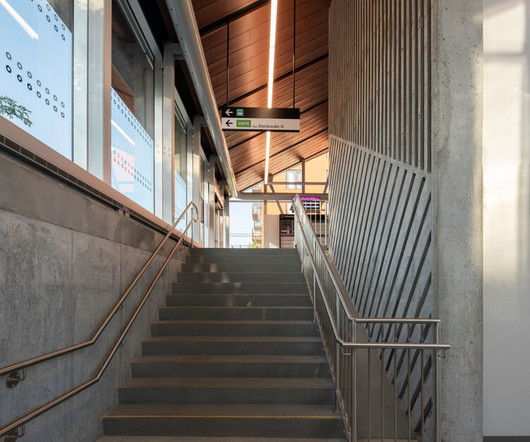
ArchDaily
JUNE 29, 2024
Completed in 2024 in Montreal, Canada. Images by David Boyer.
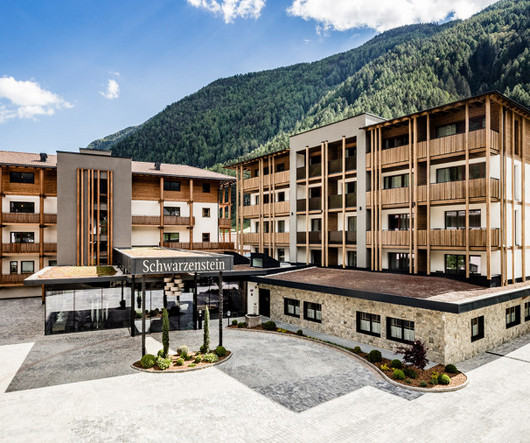
Architonic
JUNE 29, 2024
Matteo Thun The Schwarzenstein Hotel in South Tyrol was designed by renowned architect Matteo Thun. Its interior blends modern style with alpine flair, featuring natural materials like wood and stone. The rooms are spacious and stylishly furnished, offering spectacular views of the surrounding mountain landscape. The hotel boasts top-notch restaurants, a luxurious spa, and a comprehensive activities program for guests.
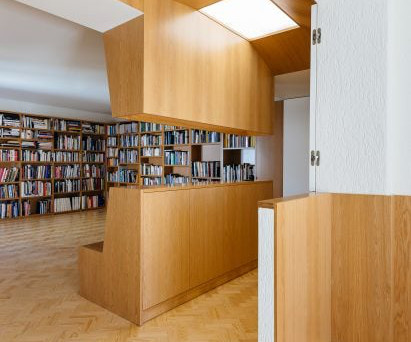
Deezen
JUNE 29, 2024
From a 1970s apartment renovation in Lisbon to a converted shop in Montreal, our latest lookbook collects eight residential interiors characterised by decorative herringbone parquet flooring. The herringbone pattern is made of rectangles or parallelograms, arranged to resemble the bones of a herring. It is often used for wallpaper, textiles and floors.

Advertisement
In the dynamic world of architecture, design, and construction, creative problem-solving is crucial for success. Traditional methods often fall short in effectively conveying design intent to clients. Real-time visualization empowers you with a solid decision-making tool that smooths the design process. Discover the power of real-time visualization: Effective Communication Convey your vision clearly and align with clients.
Let's personalize your content