Foster + Partners Designs All-Electric Office Tower in New York
ArchDaily
MAY 5, 2024
Courtesy of DBOX for Foster + Partners Foster + Partners , led by Norman Foster, has just released the designs for a new office tower in New York, United States. Spanning 139,354 square meters, “350 Park Avenue” will be the office space for Citadel Securities, committing to at least 78,967 square meters of the overall space. Seeking to rejuvenate the iconic street, the all-electric tower will integrate into the urban fabric of New York, standing alongside architectural landmarks in Midtown Manha

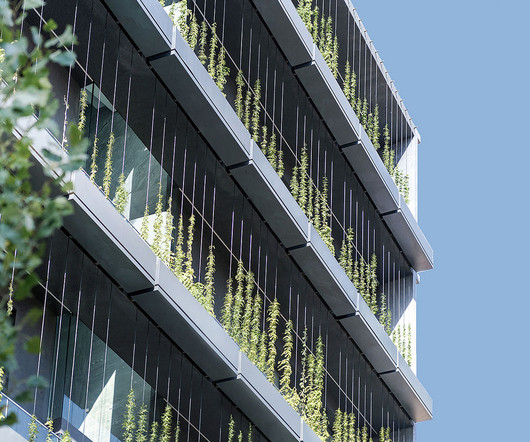

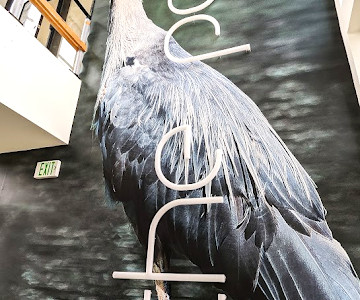


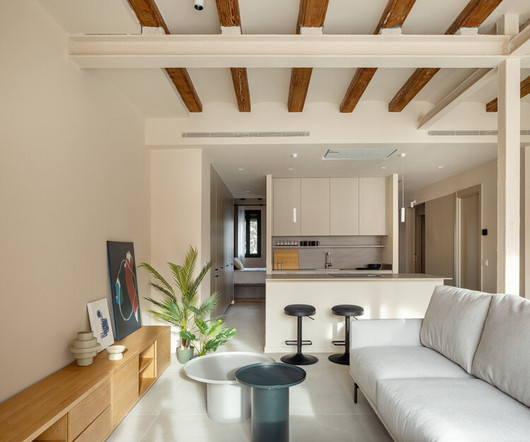
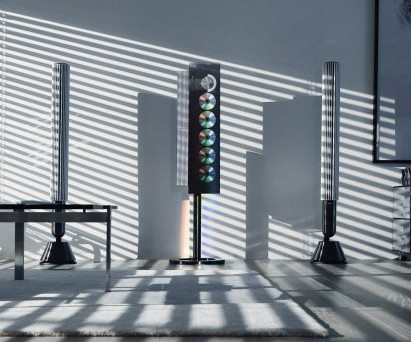






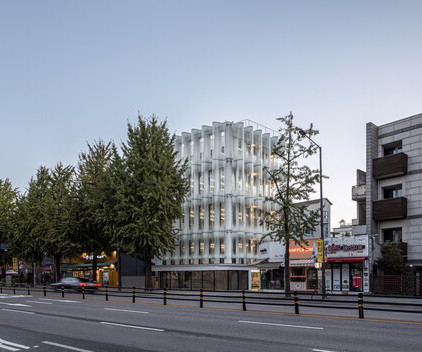
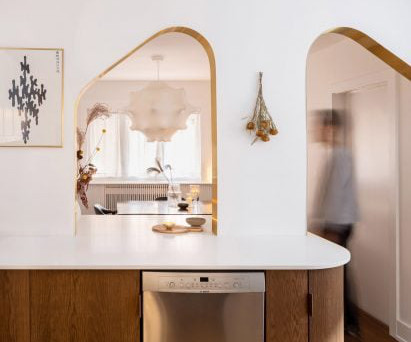



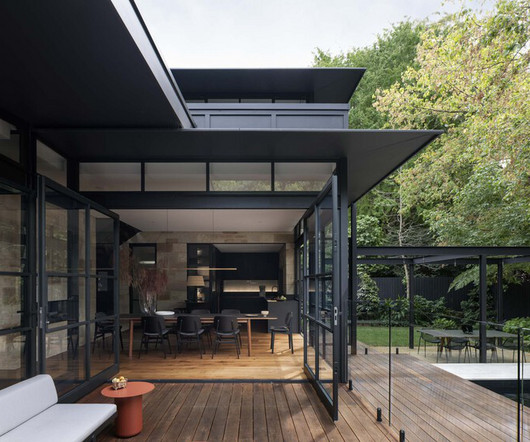
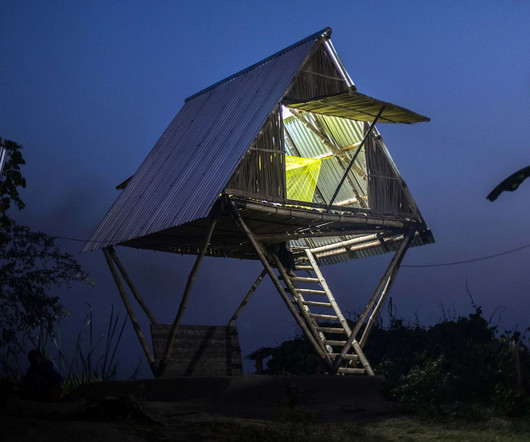

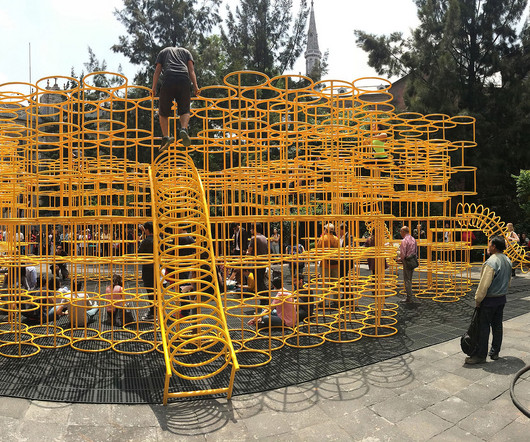









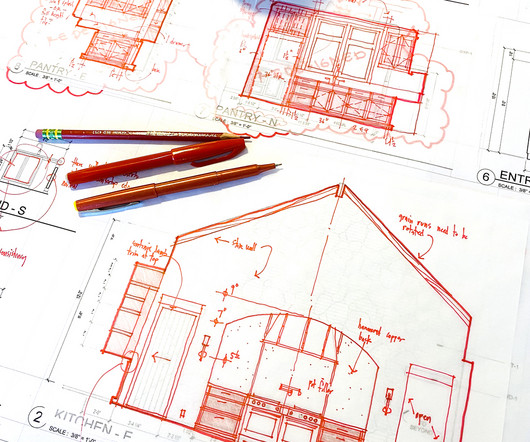







Let's personalize your content