Jomthong Raintree House / Sher Maker
ArchDaily
MARCH 14, 2024
© Rungkit Charoenwat architects: Sher Maker Location: Chiang Mai, Mueang Chiang Mai District, Chiang Mai, Thailand Project Year: 2023 Photographs: Rungkit Charoenwat Area: 360.

ArchDaily
MARCH 14, 2024
© Rungkit Charoenwat architects: Sher Maker Location: Chiang Mai, Mueang Chiang Mai District, Chiang Mai, Thailand Project Year: 2023 Photographs: Rungkit Charoenwat Area: 360.
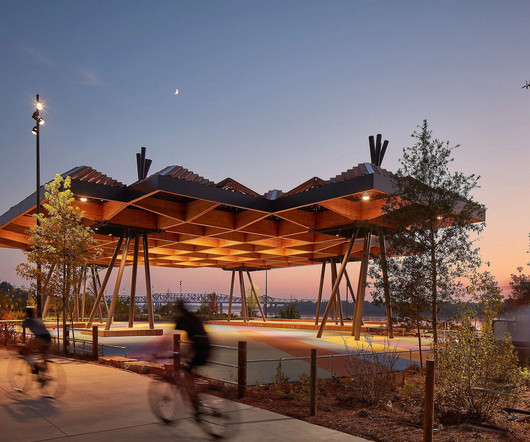
Archinect
MARCH 14, 2024
In our latest curated jobs roundup from Archinect Jobs , we highlight seven architecture, landscape, experiential design, and urban planning firms across the country currently offering internships. Be sure to read up on issues of architectural employment in our features and news. Follow our Archinect Tips series to improve your portfolio, resume, and interviewing skills to help increase your overall chances of getting that next job.
This site is protected by reCAPTCHA and the Google Privacy Policy and Terms of Service apply.

ArchDaily
MARCH 14, 2024
© Wael Kikhia | 3D-Printed Mosque in Jeddah The Kingdom of Saudi Arabia is now home to the world’s first 3D-printed mosque , spanning an area of 5,600 sqm. Located within the Al-Jawhara suburb of Jeddah , the mosque stands as a tribute to the late equestrian Abdulaziz Abdullah Sharbatly. The project by Forsan Real Estate utilizes cutting-edge 3 D printing technology from Guanli.
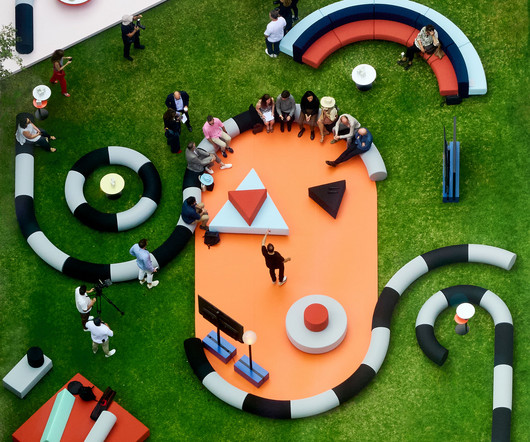
Archinect
MARCH 14, 2024
Photos of the central hub for Perth Design Week , the eight-day event taking place now in the Western Australia capital, have been revealed by OMA to go along with the start of festivities. Their colorful design for PRINCIPLES Square is located inside Cathedral Square in Perth's city center and features the Australian debut of the firm's office furniture collaboration with UniFor , which first premiered at Milan Design Week in 2022.

Advertisement
Kryton International leads the way in integral waterproofing solutions for concrete, helping architects, engineers, and developers protect their projects from moisture-related damage. With Kryton's Krystol Internal Membrane (KIM) technology, concrete becomes inherently waterproof, extending the lifespan of structures while minimizing maintenance. This proven technology is trusted worldwide for its ability to self-seal micro-cracks, protect against water ingress, and withstand harsh conditions.
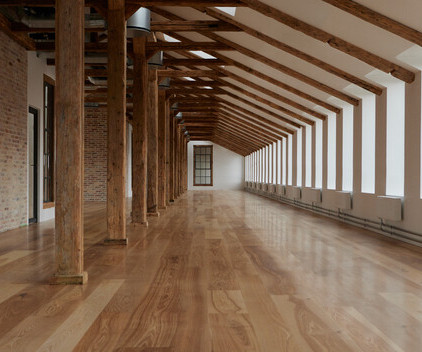
ArchDaily
MARCH 14, 2024
Artilleriværkstedet. Image © Claus Troelsgaard Flooring plays a fundamental role in defining the ambiance and atmosphere of a space. Among the variety of options on the market, solid wood plank flooring stands out as a timeless choice. Known for their classic beauty and enveloping textures, these floors not only enhance the visual aspect of a room but also provide exceptional thermal comfort, resistance, and resilience, able to withstand wear and tear and heavy traffic.
Architecture Focus brings together the best content for architecture professionals from the widest variety of industry thought leaders.
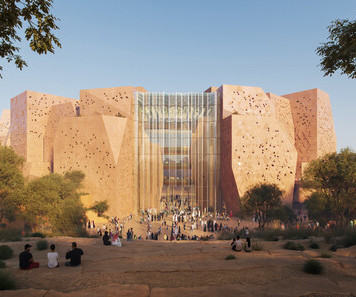
ArchDaily
MARCH 14, 2024
Courtesy of HKS Architects Commissioned by Diriyah Company, HKS Architects have revealed the design for a new multisport arena in Diriyah. Envisioned as a catalyst for the local culture and the entertainment sector, the 20,000-seat venue will be located in the center of The City of Earth, a 76,000-square-meter development aligned with Saudi Vision 2030, aimed at becoming one of the most attractive venues for tourism in the Middle East.

Archinect
MARCH 14, 2024
The LA Times and other local outlets are reporting on the progress made by Disney towards eventually realizing an expansion of the existing plot of Disneyland , a move billed as generating multiple community benefits for the city of Anaheim. The $1.9 billion DisneylandForward project does not call specifically for any new construction and will be executed within the resort's existing 500-acre campus.
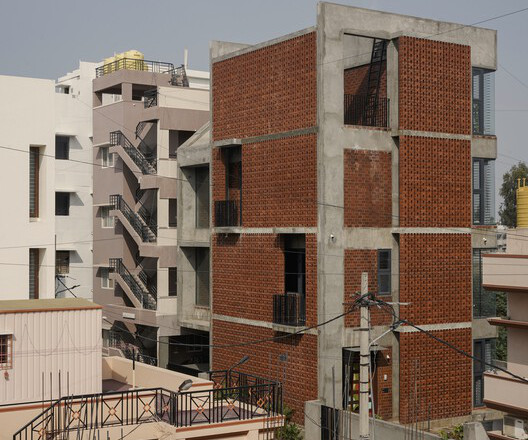
ArchDaily
MARCH 14, 2024
© Aparna Varma, Syam Sreesylam architects: ShoulderTap Location: Horamavu, Bangalore, Karnataka, India Project Year: 2023 Photographs: Aparna Varma, Syam Sreesylam Area: 4600.

Archinect
MARCH 14, 2024
A unique new design challenge from the creative team that manages the popular Sphere attraction in Las Vegas is giving select members of the local community the chance to have their artworks displayed on its massive 160,000-square-foot LED exterior. The competition was announced Wednesday by Sphere Entertainment. Their brief for the Sphere XO Student Design Challenge is being presented in unison with the Clark County School District and University of Nevada, Las Vegas and is open exclusively to

Advertisement
This ebook is a helpful guide for architects & specification writers, focusing on the crucial role specifications play in building design. It dives into different types, relevant regulations, & best practices to keep in mind. You’ll find practical tips.
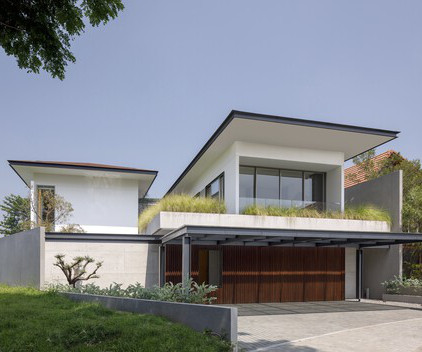
ArchDaily
MARCH 14, 2024
© Mario Wibowo architects: Pranala Associates Location: Bandung, Bandung City, West Java, Indonesia Project Year: 2022 Photographs: Mario Wibowo Area: 956.

Archinect
MARCH 14, 2024
Safdie Architects has just announced the completion of their Surbana Jurong Campus project in Singapore. The 742,000-square-foot design for the Surbana Jurong corporation aims to establish a better work-life balance for employees while connecting to its natural rainforest setting. The design brief calls for elevating ten pavilions of five and seven stories apiece along a linear arch to allow plantings to grow up from beneath and eventually envelop the offices, creating a "treehouse" effect for i
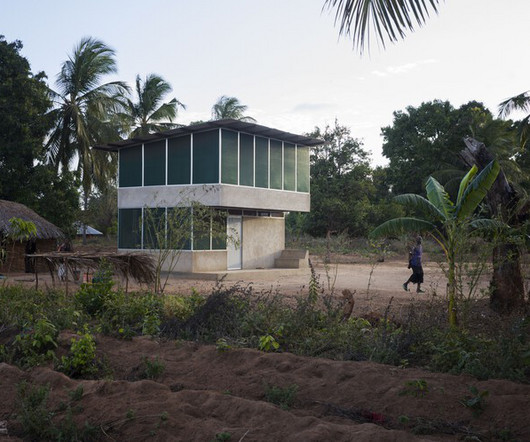
ArchDaily
MARCH 14, 2024
Completed in 2024 in Mtwara, Tanzania. Images by Julien Lanoo. The Star Homes Project has been in development for over a decade, exploring ways to develop novel, low-cost, comfortable, and insect-proof housing to.
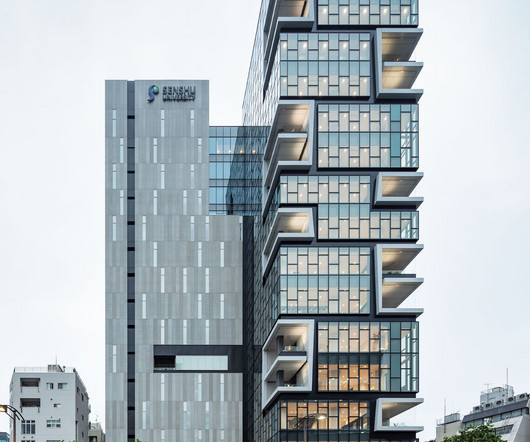
Archinect
MARCH 14, 2024
Restructuring the campus to commemorate 140 years The area extending from Tokyo’s Kanda Surugadai to Jimbocho (Kanda Jimbocho) is often referred to as the Latin Quarter of Japan, with many universities located in the vicinity. One block over from Yasukuni-Dori Street, lies the Kanda Campus of Senshu University. The new high-rise building was proposed as a central component of the campus restructuring plan, marking the school’s 140th-anniversary.

Speaker: Donna Laquidara-Carr, PhD, LEED AP, Industry Insights Research Director at Dodge Construction Network
In today’s construction market, owners, construction managers, and contractors must navigate increasing challenges, from cost management to project delays. Fortunately, digital tools now offer valuable insights to help mitigate these risks. However, the sheer volume of tools and the complexity of leveraging their data effectively can be daunting. That’s where data-driven construction comes in.

ArchDaily
MARCH 14, 2024
© Laurent Brandajs architects: CASTOR FIBER architecture studio Location: Brussels, Belgium Project Year: 2021 Photographs: Laurent Brandajs Area: 300.
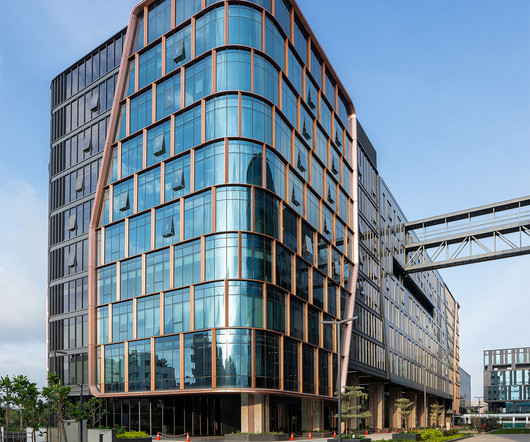
Archinect
MARCH 14, 2024
Argon , a modern and contemporary workplace, seamlessly integrates natural beauty with a transformative lifestyle. It defines a holistic environment of next-generation workspaces and offers flexible office configurations. Located at the entrance of the Bagmane Solarium Campus masterplan, Argon aims to be a hub and a prominent landmark. Argon’s adaptability and foresight are evident in its genesis amid the COVID-19 pandemic.
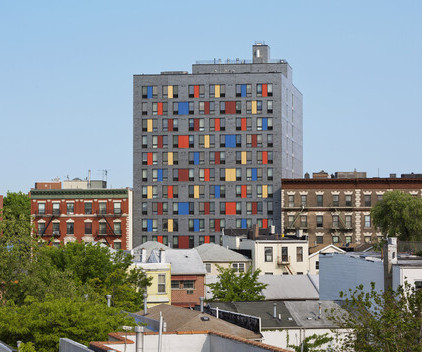
ArchDaily
MARCH 14, 2024
Boston Road provides 154 units of housing for formerly homeless people, many of them seniors and living with HIV/AIDS, as well as low-income working adults from the South Bronx. Boston Road / Alexander Gorlin Architects. Image © Michael Moran If you follow housing policy in America , you may have noticed a particular term cropping up a lot recently: social housing.

Archinect
MARCH 14, 2024
ETH Zurich has unveiled a 6.5-foot-tall lightweight shell fabricated from 3D printing. Named 'Fluid Forms,' and created by the institution’s Digital Building Technologies group, the structure seeks to showcase “an innovative robotic additive manufacturing method that enables the printing of doubly curved thin shells more efficiently.” Video courtesy Ιoanna.M/YouTube The design of Fluid Forms was inspired by the Costa minimal surface, which belongs to a family of shapes tha

Advertisement
A new industry study conducted by Architizer on behalf of Chaos Enscape surveyed 2,139 design professionals to understand the state of architectural visualization and what to expect in the near future. We asked: How are visualizations produced in your firm? What impact does real-time rendering have? What approach are you taking toward the rise of AI?

ArchDaily
MARCH 14, 2024
© Yu Bai architects: ARCity Office Location: Nantou Ancient City, Shenzhen, China Project Year: 2023 Photographs: Yu Bai Photographs: Courtesy of ARCity Office Area: 1500.
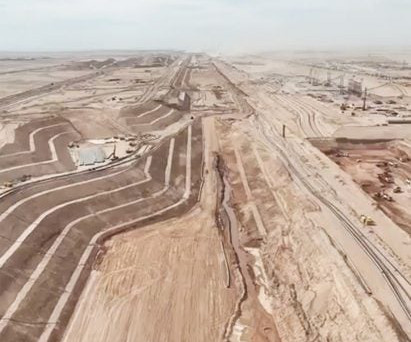
Deezen
MARCH 14, 2024
The extensive foundation work taking place at The Line site in northwestern Saudi Arabia has been released by Neom at property fair MIPIM. Shared by The Line chief operating officer Giles Pendleton on LinkedIn , the video – titled February progress report – shows construction continuing on the mega city. A video showing construction on The Line was released at MIPIM The video shows the extensive work taking place, including clearing the site and preparing for foundations and piling operations fo

ArchDaily
MARCH 14, 2024
Completed in 2022 in Santa Cruz de la Sierra, Bolivia. Images by Paul Renaud. MS House, located in a gated community in Porongo, Santa Cruz-Bolivia, stands out for its volumetric game and formal clarity, where the construction.
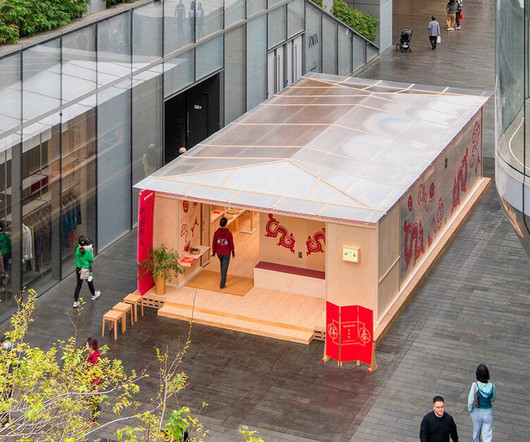
designboom
MARCH 14, 2024
a lightweight steel frame supports the airy structure inspired by lingnan wooden architecture. The post semi-transparent polycarbonate and wooden panels form nespresso pop-up café in shenzhen appeared first on designboom | architecture & design magazine.

Advertisement
Aerial imagery has emerged as a necessary tool for architecture, engineering, and construction firms seeking to improve pre-construction site analysis, make more informed planning decisions, and ensure all stakeholders have access to an accurate visualization of the site to keep the project moving forward. Download our guide and take a deeper look at how aerial imagery can be leveraged to drive project efficiency by reducing unnecessary site visits and providing the accurate details required to
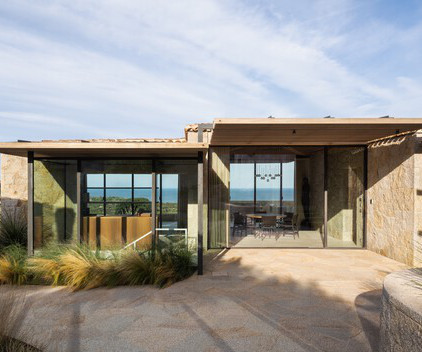
ArchDaily
MARCH 14, 2024
© Marco Cappelletti architects: Alvisi Kirimoto + Partners Location: 07026 Porto Rotondo, Province of Sassari, Italy Project Year: 2023 Photographs: Marco Cappelletti Area: 437.
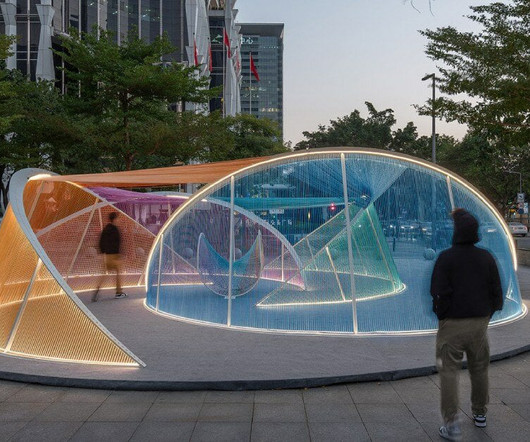
designboom
MARCH 14, 2024
four spiralling steel structures unravel around visitors, prompting contemplation, encounters, and exchanges between strangers and friends. The post MARS studio’s isle of light installation weaves an urban island of shifting color in shenzhen appeared first on designboom | architecture & design magazine.

ArchDaily
MARCH 14, 2024
© atelier Mattei architects: celoria Architects Location: Mendrisio, Switzerland Project Year: 2019 Photographs: atelier Mattei Area: 300.

Deezen
MARCH 14, 2024
Prolific Italian car designer Marcello Gandini, credited with creating the first-ever supercar , has passed away at age 85. Gandini designed a series of legendary sports cars including the Lancia Stratos , Ferrari GT4 and Lamborghini Countach , during his 14-year tenure at car design company Bertone. The cars all had a distinctive wedge shape that would become the designer's signature.

Advertisement
In the dynamic world of architecture, design, and construction, creative problem-solving is crucial for success. Traditional methods often fall short in effectively conveying design intent to clients. Real-time visualization empowers you with a solid decision-making tool that smooths the design process. Discover the power of real-time visualization: Effective Communication Convey your vision clearly and align with clients.
Let's personalize your content