Petit Gervais Duplex / AJAR
ArchDaily
MARCH 2, 2024
Courtesy of AJAR architects: AJAR Location: 93310 Le Pré-Saint-Gervais, France Project Year: 2023 Photographs: Courtesy of AJAR Area: 50.
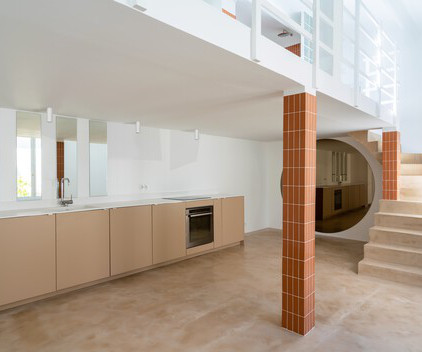
ArchDaily
MARCH 2, 2024
Courtesy of AJAR architects: AJAR Location: 93310 Le Pré-Saint-Gervais, France Project Year: 2023 Photographs: Courtesy of AJAR Area: 50.
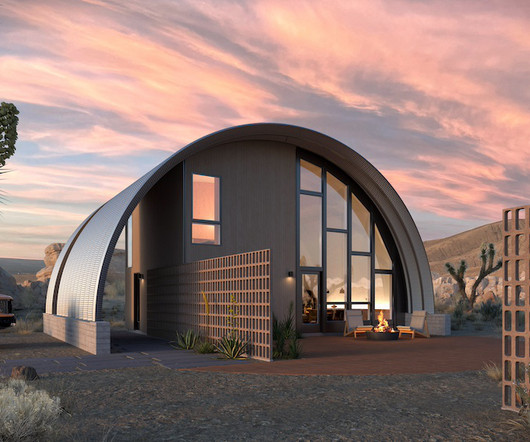
Archinect
MARCH 2, 2024
Portland -based interdisciplinary design studio Skylab Architecture has announced its partnership with woman-owned kit home manufacturer Steel Hut to design forward-thinking, affordable dwellings that boast increased fire resistance and durability for harsh climates. The prefabricated homes are entirely made of recycled and recyclable steel. They can be used in a variety of ways, such as accessory dwelling units (ADU) and remote living spaces.
This site is protected by reCAPTCHA and the Google Privacy Policy and Terms of Service apply.

ArchDaily
MARCH 2, 2024
BAU Rooftop Lounge Bar / Rabih Geha Architects. Image © Tony Elieh For decades, cities around the world have been promoting their nightlife scene and the designed spaces in which these activities occur. Occasionally hidden away from the hustle and bustle, offering a sort of escapism from the day-to-day-routine behind red velvet ropes and intense security measures, or sometimes proudly on display for people from all walks of life to congregate and spend the evening under the glisten of a disco ba

Brandon Donnelly
MARCH 2, 2024
This week we speak about the problem of not enough density next to transit stations. More specifically, we spoke about Toronto’s low-rise residential neighborhoods, which are colored yellow in the city’s Official Plan. Well, as many of you know, the city is, in fact, working to “expand housing options” in these neighhorhoods through their EHON program.

Advertisement
Kryton International leads the way in integral waterproofing solutions for concrete, helping architects, engineers, and developers protect their projects from moisture-related damage. With Kryton's Krystol Internal Membrane (KIM) technology, concrete becomes inherently waterproof, extending the lifespan of structures while minimizing maintenance. This proven technology is trusted worldwide for its ability to self-seal micro-cracks, protect against water ingress, and withstand harsh conditions.
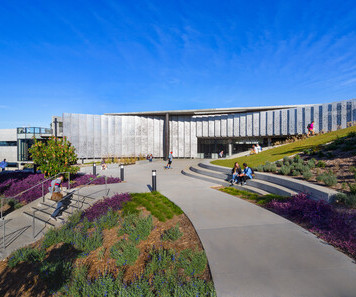
ArchDaily
MARCH 2, 2024
© Lawrence Anderson Photography architects: Carrier Johnson + Culture Location: 3900 Lomaland Dr, San Diego, CA 92106, United States Project Year: 2015 Photographs: Lawrence Anderson Photography Photographs: Area: 36000.
Architecture Focus brings together the best content for architecture professionals from the widest variety of industry thought leaders.

ArchDaily
MARCH 2, 2024
© Roh Kyung architects: LJL Architects Location: Itaewon-dong, Yongsan-gu, Seoul, South Korea Project Year: 2023 Photographs: Roh Kyung Area: 772.
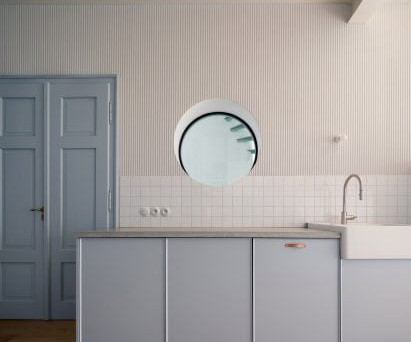
Deezen
MARCH 2, 2024
Prague studio Byró Architekti has renovated a 19th-century house in the Czech town of Kutná Hora, adding unexpected openings and colourful joinery that create a playful contrast with the original interior. The studio was tasked with restoring the character of the existing house, which had been compromised by a previous programme of renovations in the 1970s.

ArchDaily
MARCH 2, 2024
© Aiste Rakauskaite architects: Studio Abacaxi Location: Bergen, The Netherlands Project Year: 2021 Photographs: Aiste Rakauskaite Area: 59.
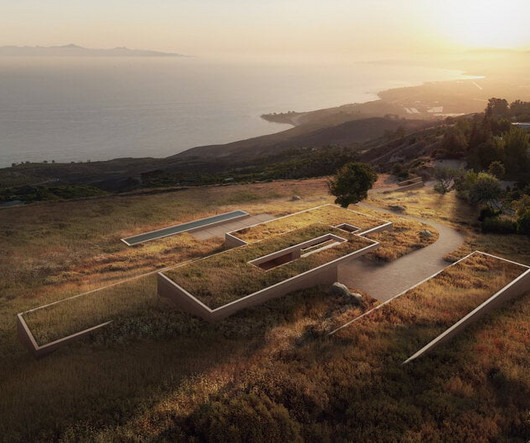
designboom
MARCH 2, 2024
rincon house, designed by architecture studio ANACAPA, is embedded into the hilly, coastal terrain of carpinteria, california. The post ANACAPA’s grassy ‘rincon house’ is embedded into california’s coastline appeared first on designboom | architecture & design magazine.

Advertisement
This ebook is a helpful guide for architects & specification writers, focusing on the crucial role specifications play in building design. It dives into different types, relevant regulations, & best practices to keep in mind. You’ll find practical tips.

ArchDaily
MARCH 2, 2024
Completed in 2023 in Kannur, India. Images by HAMDAN.
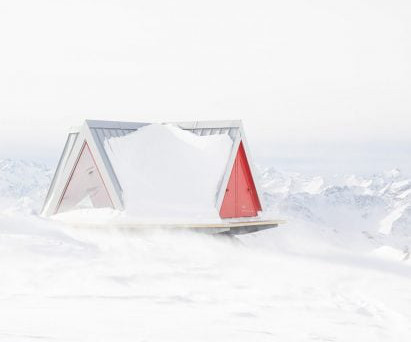
Deezen
MARCH 2, 2024
Architecture studio EX used prefabricated CLT panels and aluminium cladding to create the Pinwheel Shelter mountain refuge in Italy. Positioned 2,850 meters above sea level near the Upper Susa valley, the shelter was built with principles of reversibility and lightness in mind. The folded wooden and aluminium shell forms a pinwheel shape from above, giving 360-degree views over the alpine context.

ArchDaily
MARCH 2, 2024
© Impress Photography architects: Rptecture Architects Location: Victoria, Australia Project Year: 2022 Photographs: Impress Photography Area: 900.

designboom
MARCH 2, 2024
a collection of speculative machine constructions, GENESIS transforms choreographed gestures into VR drawings and 3D printed sculptures. The post sougwen chung’s avatar animates serpentine sculptures in virtual reality appeared first on designboom | architecture & design magazine.

Speaker: Donna Laquidara-Carr, PhD, LEED AP, Industry Insights Research Director at Dodge Construction Network
In today’s construction market, owners, construction managers, and contractors must navigate increasing challenges, from cost management to project delays. Fortunately, digital tools now offer valuable insights to help mitigate these risks. However, the sheer volume of tools and the complexity of leveraging their data effectively can be daunting. That’s where data-driven construction comes in.

ArchDaily
MARCH 2, 2024
Courtesy of Studio Ardete architects: Studio Ardete Location: Mohali, Punjab, India Project Year: 2023 Photographs: Courtesy of Studio Ardete Area: 25000.
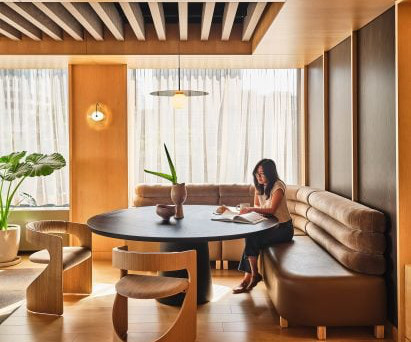
Deezen
MARCH 2, 2024
The team at global architecture firm Gensler 's Los Angeles office has redesigned a floor of its workspace with a hospitality approach, as a pilot for the remaining spaces. The Gensler LA team's renovated its space to give it more of the "warmth and comfort" that its staff became used to during its time working from home. The team at Gensler LA redesigned the third floor of their offices to better suit their current workplace needs The studio's return to the office post-pandemic came seven years

ArchDaily
MARCH 2, 2024
© Sebastian Schels architects: Modersohn & Freiesleben Architekten Parnerschaft Location: Helene-Jacobs-Straße 22, 14199 Berlin, Germany Project Year: 2020 Photographs: Sebastian Schels Area: 20800.

designboom
MARCH 2, 2024
the structure, emblematic of 1980s and 1990s postmodern architecture, features a striking blend of shapes, colors, and unique details. The post vibrant postmodernism: david altrath’s lens on wall house no. 2 in the netherlands appeared first on designboom | architecture & design magazine.

Advertisement
A new industry study conducted by Architizer on behalf of Chaos Enscape surveyed 2,139 design professionals to understand the state of architectural visualization and what to expect in the near future. We asked: How are visualizations produced in your firm? What impact does real-time rendering have? What approach are you taking toward the rise of AI?
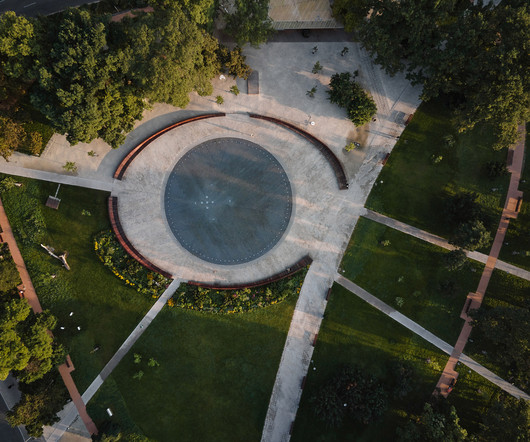
Archeyes
MARCH 2, 2024
In the city of Brno, the historic Moravian Square presents a compelling narrative of urban revitalization. This transformation represents a profound reimagining of public space, marrying the demands of modern. The post Reviving the Heart of Brno: The Transformation of Moravian Square Park appeared first on ArchEyes.

designboom
MARCH 2, 2024
inside the pavilion, viewers experience changing lights and shadows through the optical bending curtain and gaps between the glazing. The post five stacks of glass tubes construct arc-shaped pavilion lucida by deep origin lab in china appeared first on designboom | architecture & design magazine.
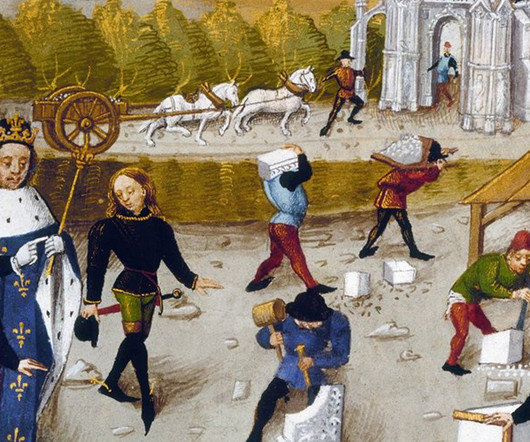
misfits' architecture
MARCH 2, 2024
In 1995 with too much time on my hands and living in Kings Cross, I borrowed the book of the title from Camden Library around the corner. I remember being amazed how someone had used observations of the buildings plus the suppositions of others such as Eugne-EmmanuelViollet-le-Duc and Auguste Choisy, to deduce how Gothic cathedrals, and the vaults in particular, had been constructed.

designboom
MARCH 2, 2024
materiality carries the presence of the bench, crafted from subtracting from a singular mass rather than assembling disparate components. The post ákos huber carves reclaimed wood into monolithic bench reminiscent of native totem poles appeared first on designboom | architecture & design magazine.

Advertisement
Aerial imagery has emerged as a necessary tool for architecture, engineering, and construction firms seeking to improve pre-construction site analysis, make more informed planning decisions, and ensure all stakeholders have access to an accurate visualization of the site to keep the project moving forward. Download our guide and take a deeper look at how aerial imagery can be leveraged to drive project efficiency by reducing unnecessary site visits and providing the accurate details required to

Lines on Paper
MARCH 2, 2024
Putting together initial ideas for an article about the two school projects in Indonesia, getting Sean involved so that the text is in his voice.
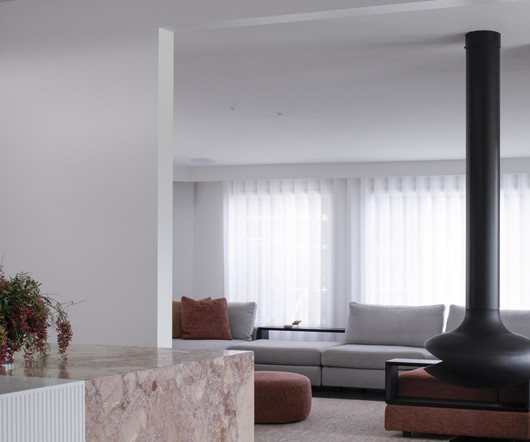
Architonic
MARCH 2, 2024
<p>Our mission for the Thirroul kitchen renovation was to seamlessly blend functionality with timeless elegance while honouring the client's love for Indigenous Aboriginal Art. Recognizing the space's initial lack of efficiency and storage, we prioritized optimizing spatial flow and increasing practicality for the young family inhabiting this forever home.</p> <p>Set adjacent to a National Park in Thirroul, this forever home occupied by a young family presented

Building and Interiors
MARCH 2, 2024
Canadian Wood participated in IndiaWood 2024, a prominent international trade fair for the furniture manufacturing and woodworking industry. Canadian Wood is the British Columbia (B.C.) provincial government’s crown corporation, formally known as Forestry Innovation Consulting India Pvt Ltd (FII India). The exhibition took place from 22nd to 26th February 2024 at the Bangalore International Exhibition … Canadian Wood showcases the adaptability of its 5 timber varieties at IndiaWood 2
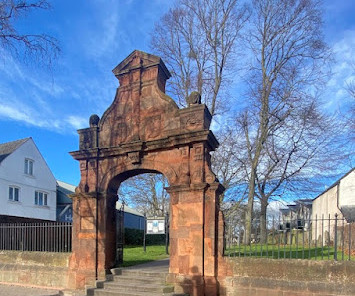
English Buildings
MARCH 2, 2024
Aid for the industrious Wondering along an unfamiliar street in Hereford, I came across this arch, looking like a Jacobean relic stranded in the modern city. A little research soon revealed that it’s neither Jacobean nor stranded. It’s actually Victorian – the Victorians revived virtually every earlier British style of architecture, Jacobean included and they knew that the flattened arch, scrolls, finials, curvaceous gable and pediment would evoke the kind of architecture popular on grand countr

Advertisement
In the dynamic world of architecture, design, and construction, creative problem-solving is crucial for success. Traditional methods often fall short in effectively conveying design intent to clients. Real-time visualization empowers you with a solid decision-making tool that smooths the design process. Discover the power of real-time visualization: Effective Communication Convey your vision clearly and align with clients.
Let's personalize your content