Abra Garden House / White Cube Atelier
ArchDaily
DECEMBER 31, 2023
© Parham Taghioff architects: White Cube Atelier Location: Maku, West Azerbaijan Province, Iran Project Year: 2022 Photographs: Parham Taghioff Area: 100.
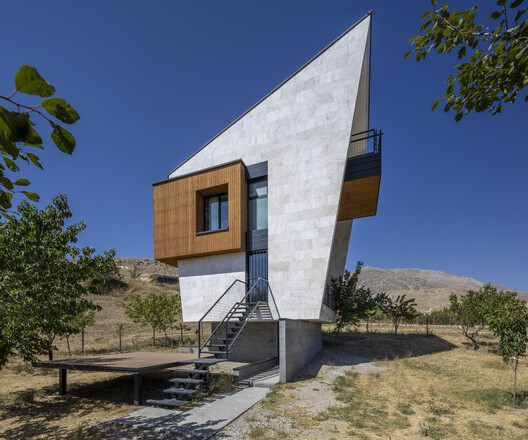
ArchDaily
DECEMBER 31, 2023
© Parham Taghioff architects: White Cube Atelier Location: Maku, West Azerbaijan Province, Iran Project Year: 2022 Photographs: Parham Taghioff Area: 100.

SW Oregon Architect
DECEMBER 31, 2023
It is New Year’s Eve as I write this, and people everywhere are or will shortly be celebrating the turn of the calendar to 2024. By marking the end of one year and the beginning of another, they reflect on the past and look forward to the future with hope and optimism. It is a time to embrace new beginnings and anticipate what lies ahead. This year’s celebration is a particularly momentous one for me, as I intend to retire next spring, shortly after I turn 65.
This site is protected by reCAPTCHA and the Google Privacy Policy and Terms of Service apply.
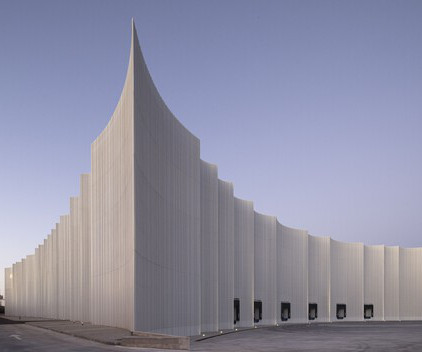
ArchDaily
DECEMBER 31, 2023
© Fernando Alda architects: System Arquitectura Location: Av. de José Ortega y Gasset, Cruz de Humilladero, Málaga, España Photographs: Fernando Alda Area: 18814.
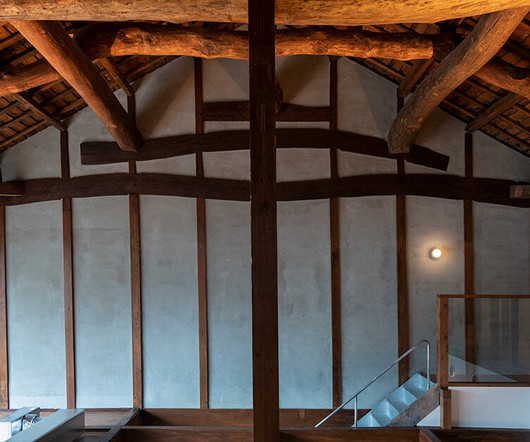
designboom
DECEMBER 31, 2023
a continuous glass facade spanning two levels offers a glimpse into the new whale brewing in saga, japan. The post CASE-REAL transforms 80-year-old traditional japanese house into craft beer brewery appeared first on designboom | architecture & design magazine.

Advertisement
Kryton International leads the way in integral waterproofing solutions for concrete, helping architects, engineers, and developers protect their projects from moisture-related damage. With Kryton's Krystol Internal Membrane (KIM) technology, concrete becomes inherently waterproof, extending the lifespan of structures while minimizing maintenance. This proven technology is trusted worldwide for its ability to self-seal micro-cracks, protect against water ingress, and withstand harsh conditions.

ArchDaily
DECEMBER 31, 2023
JS Apartment / EB Arquitetos. Image: © Joana França One of the most popular choices in the construction market, vinyl flooring has various characteristics that have elevated it to this level. Composed mainly of polyvinyl chloride (PVC) - and with other additives, depending on its production, such as plasticizers, fiberglass, resins, and/or minerals - it is a durable, affordable, and easily installable material that can be applied in a variety of environments.
Architecture Focus brings together the best content for architecture professionals from the widest variety of industry thought leaders.
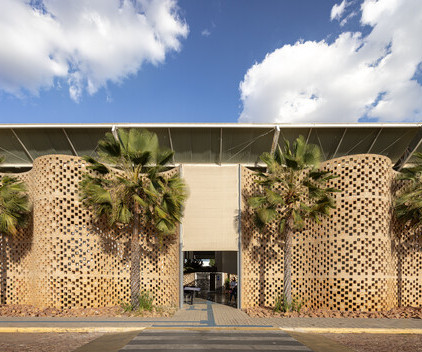
ArchDaily
DECEMBER 31, 2023
© Joana França architects: Lins Arquitetos Associados Location: Juazeiro do Norte, Ceará, Brazil Project Year: 2023 Photographs: Joana França Area: 5236.
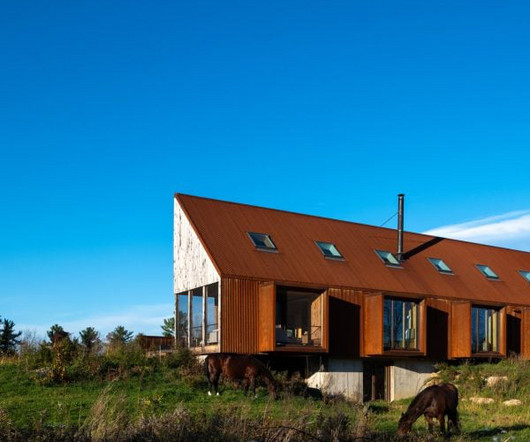
Deezen
DECEMBER 31, 2023
US studio Kinneymorrow Architecture has completed a pitched-roof house on a family farm in western Massachusetts that is designed to "sit well with the existing utilitarian buildings". Located in the village of New Marlborough, the Berkshires Farmhouse was designed for a family of four whose prior residence, dating to the 19th century, was destroyed in a fire.
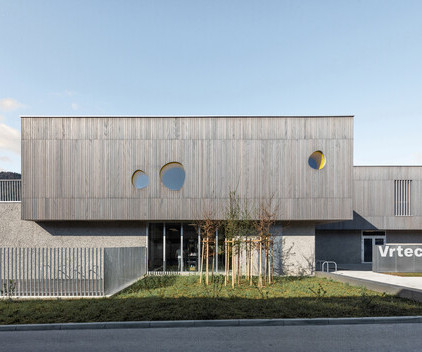
ArchDaily
DECEMBER 31, 2023
© Ana Skobe architects: SVET VMES Location: 1330 Kočevje, Slovenia Project Year: 2023 Photographs: Ana Skobe Photographs: Žiga Lovšin Photographs: Matevž Paternoster Area: 5025.

Avontuura
DECEMBER 31, 2023
The house floats above the terrain to provide spectacular views of Sunshine Canyon to the south and the Flatirons to the east. The post Hacker designs dramatic corrugated steel house overlooking the Sunshine Canyon in Colorado appeared first on Åvontuura.

Advertisement
This ebook is a helpful guide for architects & specification writers, focusing on the crucial role specifications play in building design. It dives into different types, relevant regulations, & best practices to keep in mind. You’ll find practical tips.
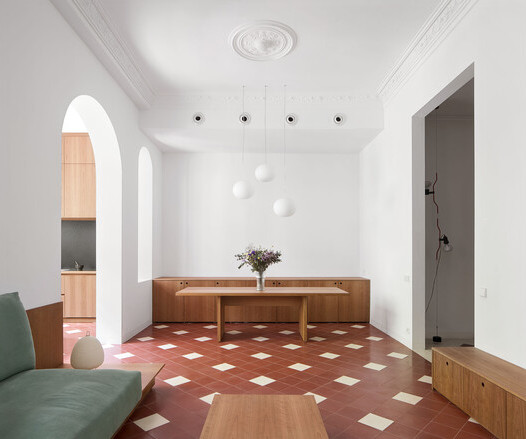
ArchDaily
DECEMBER 31, 2023
© DEL RIO BANI architects: Aramé Studio Location: Barcelona, Provincia de Barcelona, Spain Project Year: 2023 Photographs: DEL RIO BANI Area: 200.
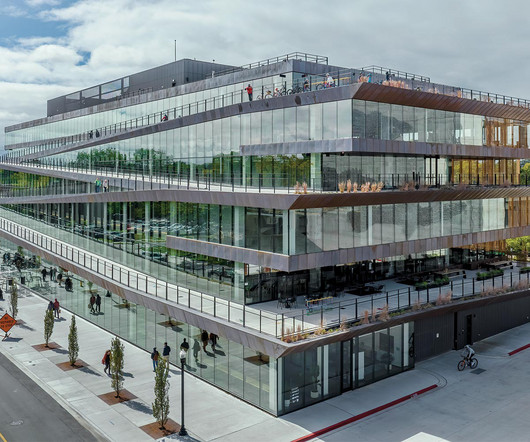
Architectural Record
DECEMBER 31, 2023
A switchback cycling and walking path extends from the street to the roof at Ledger, designed by Michel Rojkind and Callaghan Horiuchi with Marlon Blackwell Architects.

ArchDaily
DECEMBER 31, 2023
© Gonzalo Viramonte architects: Santiago Viale Lescano + Juan Manuel Juárez Location: Córdoba, Argentina Project Year: Gonzalo Viramonte Photographs: 1676.
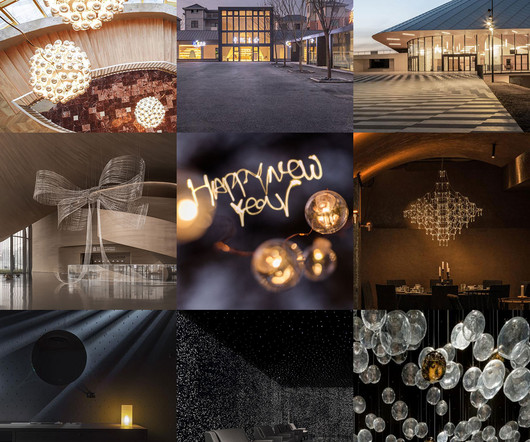
World Architecture Community
DECEMBER 31, 2023
Happy new year and best wishes from World Architecture Community! We wish all of you a healthy, creative and prosperous year for ”Öö with full of hope, and never-ending readings about design and architecture. Meanwhile, take a look at our annual review.

Speaker: Donna Laquidara-Carr, PhD, LEED AP, Industry Insights Research Director at Dodge Construction Network
In today’s construction market, owners, construction managers, and contractors must navigate increasing challenges, from cost management to project delays. Fortunately, digital tools now offer valuable insights to help mitigate these risks. However, the sheer volume of tools and the complexity of leveraging their data effectively can be daunting. That’s where data-driven construction comes in.
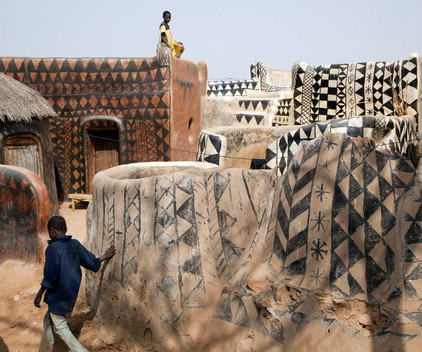
ArchDaily
DECEMBER 31, 2023
The Painted Houses of Tiébélé. Image © tumblr In a time marked by environmental challenges and a growing demand for authenticity and cultural diversity, architects are increasingly turning to indigenous knowledge systems not only as sources of inspiration, but as viable solutions to adapt and respond to local and global challenges. As traditional custodians of the land, indigenous communities posses a profound understanding of their ecosystems, locally-available materials, cultural norms and soc
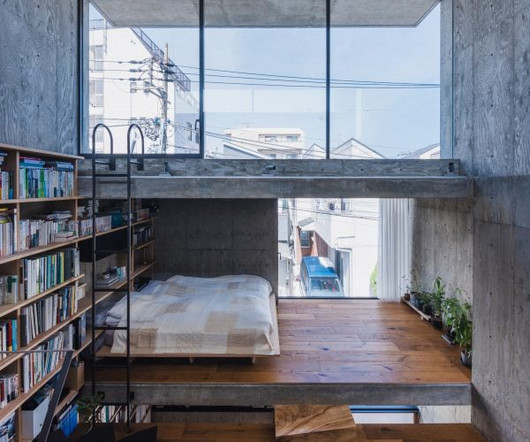
Deezen
DECEMBER 31, 2023
Dezeen's top five houses of the month for December feature a home in Japan designed as "one big room" and a "floating treehouse" on a Norwegian hillside. Also featured in the roundup is a wooden house that steps down a hillside in Chile and the renovation of a brutalist townhouse in London. This is the latest in our houses of the month series, where we showcase the five most popular residences featured on Dezeen in the past month from all around the world.
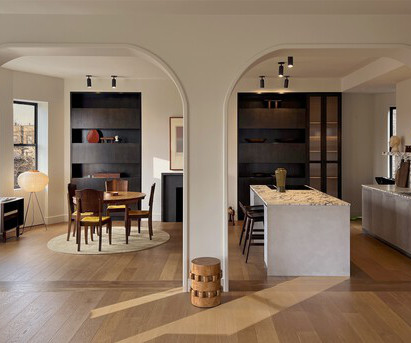
ArchDaily
DECEMBER 31, 2023
Courtesy of Selma Akkari architects: Rawan Muqaddas architects: Selma Akkari Location: 173 Amity St, Brooklyn, NY 11201, United States Project Year: 2022 Photographs: Courtesy of Selma Akkari Photographs: Sean Davidson Area: 1400.

Deezen
DECEMBER 31, 2023
Happy new year from Dezeen! We'll be back tomorrow, but in the meantime, you can read about the biggest design and architecture stories of 2023 and our full review of the year. The review looks at the most interesting architecture, design and interior stories from 2022. It includes roundups of the the year's rebrands , innovative materials , restaurant and bar interiors , controversies , US architecture , cabins and more.

Advertisement
A new industry study conducted by Architizer on behalf of Chaos Enscape surveyed 2,139 design professionals to understand the state of architectural visualization and what to expect in the near future. We asked: How are visualizations produced in your firm? What impact does real-time rendering have? What approach are you taking toward the rise of AI?

ArchDaily
DECEMBER 31, 2023
© SOBAJIMA, Toshihiro architects: Niko Design Studio Location: Japan Project Year: 2017 Photographs: SOBAJIMA, Toshihiro Photographs: Nishikubo Taketo Area: 106.

Architectural Record
DECEMBER 31, 2023
Two projects mitigate glare and solar heat gain with inventive shading strategies.
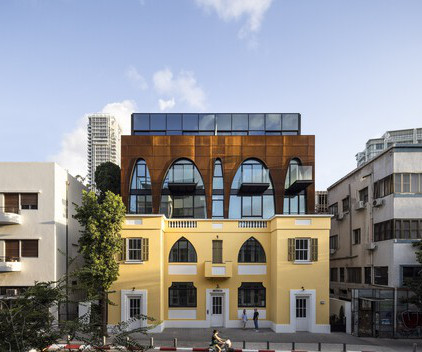
ArchDaily
DECEMBER 31, 2023
© Amit Geron architects: Yaniv Pardo Architects Location: Tel Aviv-Yafo, Israel Project Year: 2023 Photographs: Amit Geron Area: 1400.
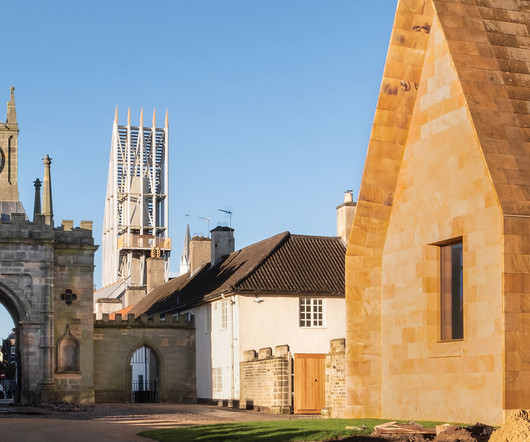
Architectural Record
DECEMBER 31, 2023
A small building with grand ambitions, the Faith Museum was built to tell the tumultuous story of spiritual life in Britain over 6,000 years.

Advertisement
Aerial imagery has emerged as a necessary tool for architecture, engineering, and construction firms seeking to improve pre-construction site analysis, make more informed planning decisions, and ensure all stakeholders have access to an accurate visualization of the site to keep the project moving forward. Download our guide and take a deeper look at how aerial imagery can be leveraged to drive project efficiency by reducing unnecessary site visits and providing the accurate details required to
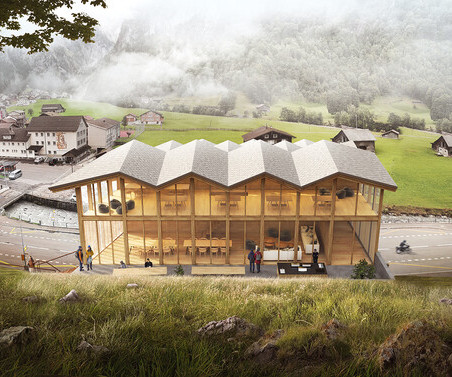
ArchDaily
DECEMBER 31, 2023
Courtesy of BXB Studio | The Swiss House Urban environments are constantly evolving, with cities becoming the hubs of cultural diversity and economic life. In fact, the globe is speeding towards a future in which 70% of people will live in cities by 2050. Architects are at the core of this revolutionary movement, rethinking the nature of a city due to this urban surge.
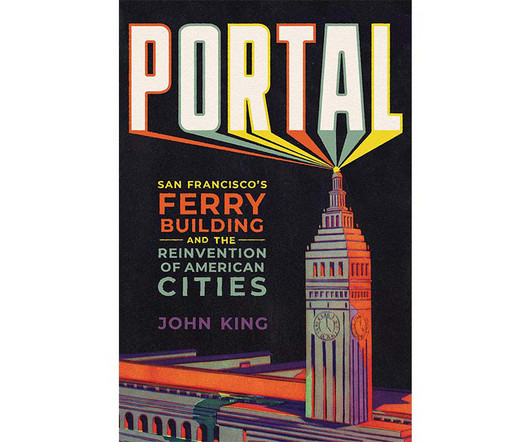
Architectural Record
DECEMBER 31, 2023
Conceived during the Gilded Age, the Bay Area landmark was a showcase of civic ambition when it opened in 1898.

designboom
DECEMBER 31, 2023
delordinaire transforms an industrial warehouse into a 1300 sqm creative space for rouchon paris in aubervilliers, The post delordinaire imbues redwood curves & raw earth bricks into rouchon paris production studio appeared first on designboom | architecture & design magazine.
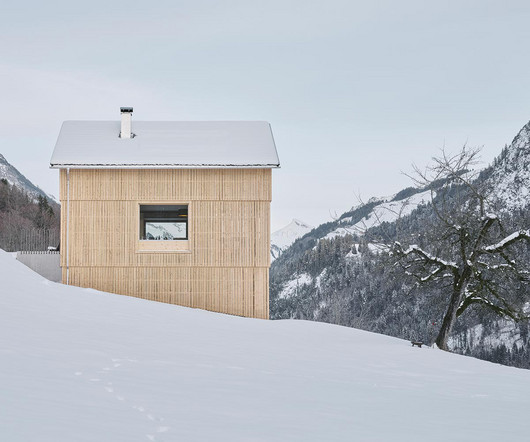
Architectural Record
DECEMBER 31, 2023
Innauer Matt Architekten looked to traditional building techniques when designing a high-altitude house in western Austria.

Advertisement
In the dynamic world of architecture, design, and construction, creative problem-solving is crucial for success. Traditional methods often fall short in effectively conveying design intent to clients. Real-time visualization empowers you with a solid decision-making tool that smooths the design process. Discover the power of real-time visualization: Effective Communication Convey your vision clearly and align with clients.
Let's personalize your content