Westerpunt Observation / studio MOTO
ArchDaily
JULY 2, 2024
© Michiel Hendryckx architects: studio MOTO Location: De Panne, Belgium Project Year: 2024 Photographs: Michiel Hendryckx Photographs: Pink Appartment Photographs: studio MOTO Area: 200.
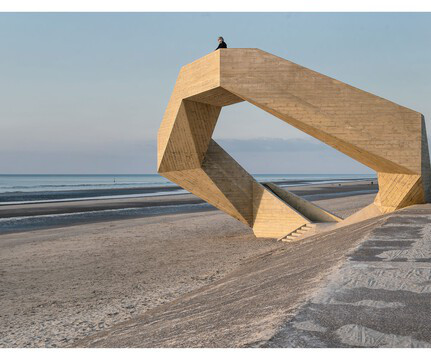
ArchDaily
JULY 2, 2024
© Michiel Hendryckx architects: studio MOTO Location: De Panne, Belgium Project Year: 2024 Photographs: Michiel Hendryckx Photographs: Pink Appartment Photographs: studio MOTO Area: 200.
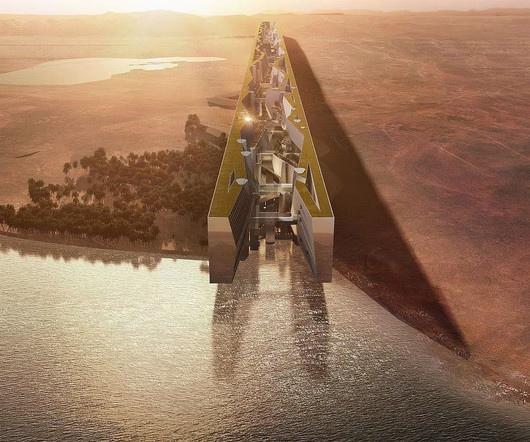
Archinect
JULY 2, 2024
Saudi Arabia's gargantuan The Line megaproject appears to be experiencing changes in its design team composition. According to the Architect's Journal , Morphosis Architects has reportedly left the signature development of the larger $500 billion NEOM initiative. The Thom Mayne-led studio was believed to be behind the initial master plan of the notoriously secretive scheme that was first revealed in 2022 as a 105-mile-long linear city aspiring to eventually house 9 million people between its 500
This site is protected by reCAPTCHA and the Google Privacy Policy and Terms of Service apply.
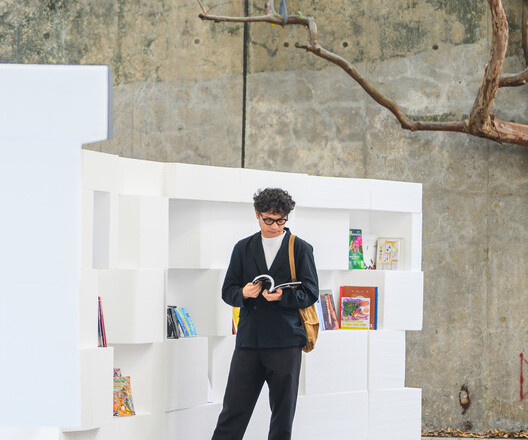
ArchDaily
JULY 2, 2024
Ladder Street Cultural Space. Image Courtesy of Francesco Rossini As we near its 100th anniversary, expanded polystyrene (EPS) has become widely used in various industries and applications, especially in construction. Since 1970, EPS has been used in building construction due to its thermal insulation properties, lightweight closed-cell structure, durable strength, and long-term integrity.
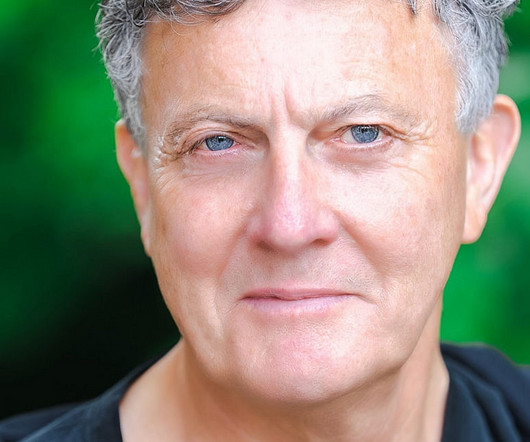
Archinect
JULY 2, 2024
Chris Williamson has been elected as the next RIBA President. The co-founder of London-based practice Weston Williamson + Partners prevailed over fellow presidential candidates Funmbi Adeagbo and Duncan Baker-Brown. From a total of 4,462 votes from RIBA members, Williamson received 1,760 votes in the first round of the election, while Baker-Brown secured 1,502 and Adeagbo 1,200 votes.

Advertisement
Kryton International leads the way in integral waterproofing solutions for concrete, helping architects, engineers, and developers protect their projects from moisture-related damage. With Kryton's Krystol Internal Membrane (KIM) technology, concrete becomes inherently waterproof, extending the lifespan of structures while minimizing maintenance. This proven technology is trusted worldwide for its ability to self-seal micro-cracks, protect against water ingress, and withstand harsh conditions.
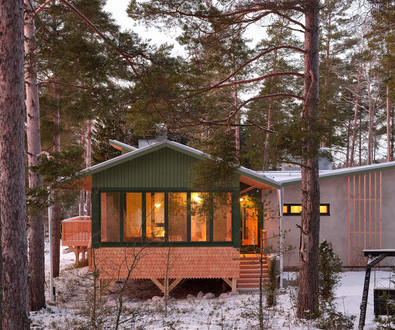
ArchDaily
JULY 2, 2024
Huvila by Jenni Reuter Architects, Finland. Image Courtesy of UIA 2030 Awards The UIA , in collaboration with UN-Habitat, has revealed the finalists for the first stage of the second edition of the UIA 2030 Award. Celebrating architecture that contributes to the 2030 Agenda for Sustainable Development and the New Urban Agenda, this biennial award honors built projects that demonstrate design quality and alignment with the UN Sustainable Development Goals (SDGs).
Architecture Focus brings together the best content for architecture professionals from the widest variety of industry thought leaders.

ArchDaily
JULY 2, 2024
Completed in 2023 in Futrono, Chile. Images by Marcos Zegers. The commission was for a second residence in the middle of the forest for a married couple, a sculptor and a psychologist, where they would have a.
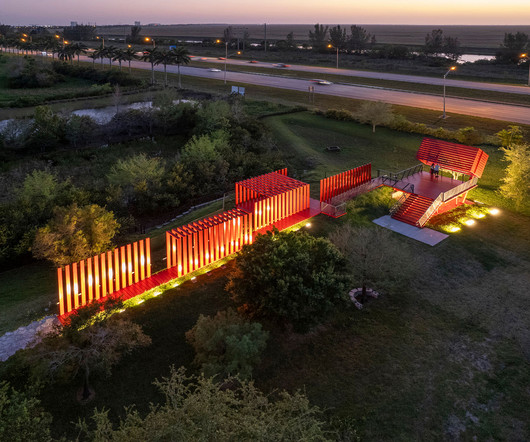
Archinect
JULY 2, 2024
Sunset Hammock, a monumental environmental public-art project in Sunset Point Park, in Tamarac, Florida raises awareness about the critical role of the Everglades within the ecological balance of South Florida. The art project renders saturated moments in time as the day reveals itself, increasing its intensity in color, view, and connectivity to the largest subtropical wilderness in the United States.
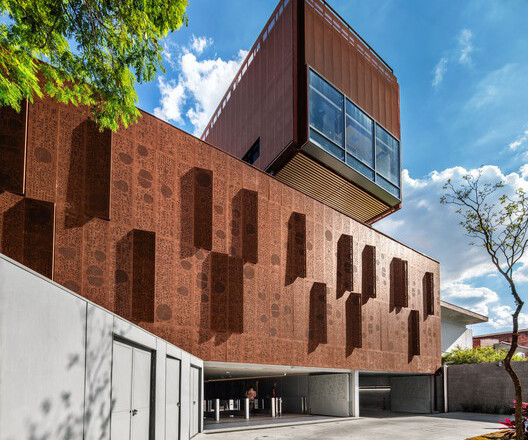
ArchDaily
JULY 2, 2024
© Nelson Kon architects: Biselli Katchborian Arquitetos Location: Alto da Boa Vista, Brazil Project Year: 2024 Photographs: Nelson Kon Photographs: Guilherme Pucci Area: 3850.
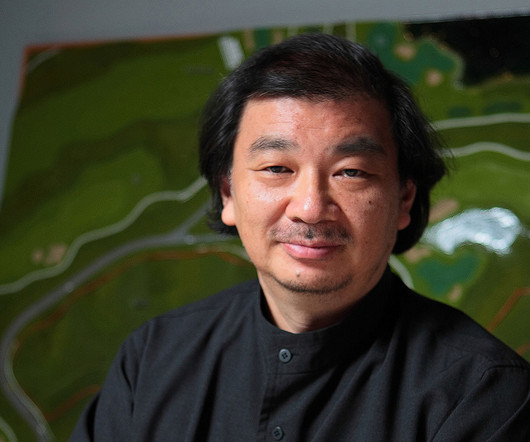
Archinect
JULY 2, 2024
Q: Is there a design ethic? A: I just hate wasting material, time, and energy. When I started developing structures with humble, recycled, reusable material in the middle of the ’80s, no one—including myself—was considering any ecological and environmental problems. I just do not waste anything. The Eames Institute's Kazam! Magazine in conversation with Shigeru Ban.

Advertisement
This ebook is a helpful guide for architects & specification writers, focusing on the crucial role specifications play in building design. It dives into different types, relevant regulations, & best practices to keep in mind. You’ll find practical tips.
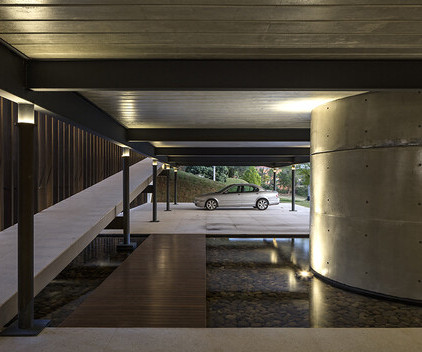
ArchDaily
JULY 2, 2024
Maria & José House / Sergio Sampaio Archi + Tectônica. © Leonardo Finotti According to the United Nations (UN), over 1 billion people worldwide live with disabilities , whether physical or intellectual, with 80% residing in Global South countries. Despite advancements in their rights , they still encounter significant barriers and remain among the most marginalized in accessing essential services like healthcare, education, and employment.

Archinect
JULY 2, 2024
One Ashley Road officially opens – Alison Brooks Architects completes flagship for Tottenham Hale. Alison Brooks Architects' One Ashley Road, flagship project of the Tottenham Hale regeneration in London, UK, is a dense live-work-shop community complex rooted in place. One Ashley Road is Alison Brooks Architects’ landmark project for client, Related Argent, forming the gateway to the Tottenham Hale redevelopment, Heart of Hale.
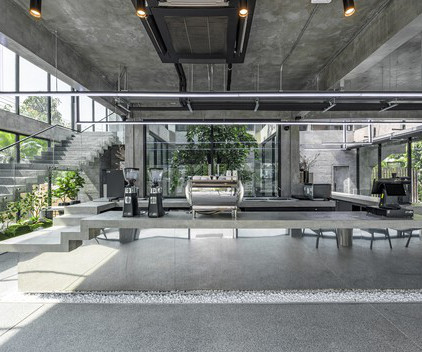
ArchDaily
JULY 2, 2024
© Jatupoom Srimuang architects: Too.architects Location: Tambon Prachathipat, Thailand Project Year: 2024 Photographs: Jatupoom Srimuang Area: 477.
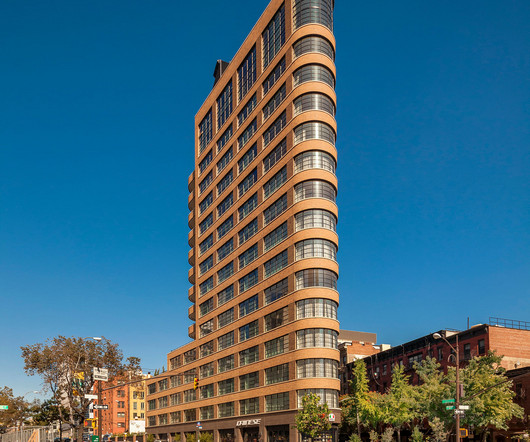
Archinect
JULY 2, 2024
Montroy DeMarco Architecture LLP served as Executive Architect for this luxury condominium located in Manhattan’s SoHo. Working with designer Tamarkin Co, the boutique residences feature 4 luxury townhouses along Spring Street and a 16-story, 24-unit luxury residential tower with exposures on three sides.

Speaker: Donna Laquidara-Carr, PhD, LEED AP, Industry Insights Research Director at Dodge Construction Network
In today’s construction market, owners, construction managers, and contractors must navigate increasing challenges, from cost management to project delays. Fortunately, digital tools now offer valuable insights to help mitigate these risks. However, the sheer volume of tools and the complexity of leveraging their data effectively can be daunting. That’s where data-driven construction comes in.

ArchDaily
JULY 2, 2024
Completed in 2024 in Mengwi, Indonesia. Images by Indra Wiras. AL Villa is a holiday villa designed with a tropical modern concept located in Pererenan, Bali. The client came with a preliminary sketch of a square.
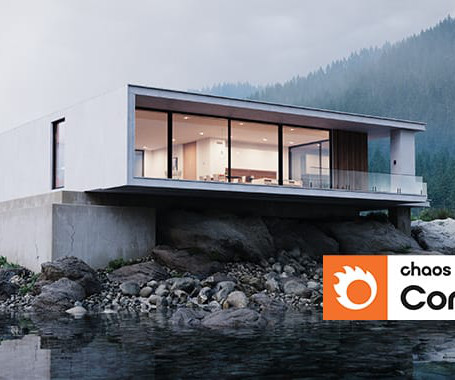
Chaos
JULY 2, 2024
Effortlessly export scenes to Chaos Vantage and achieve stunning photorealism with the new Corona Pattern improvements, Curved Decals, Scatter Instance Brush in Corona for 3ds Max, and the revamped VFB.
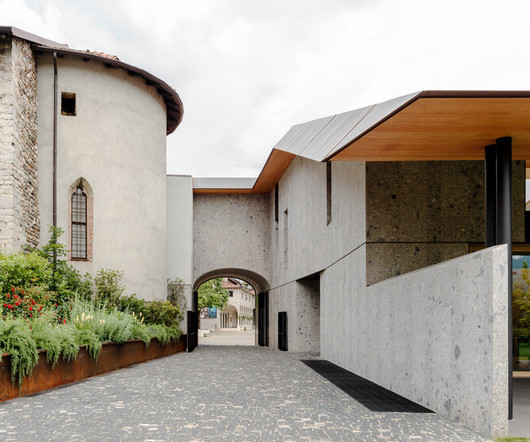
ArchDaily
JULY 2, 2024
Completed in 2023 in Albino, Italy. Images by Marcello Mariana. “Typological hybridization” is the central theme characterizing this project. On one hand, the design completes the historical building facade of the.
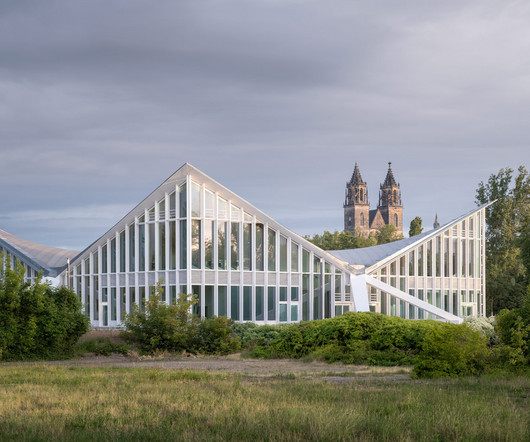
Avontuura
JULY 2, 2024
The badly dilapidated concrete shell structure was comprehensively restored and converted from 2019 to 2024 to plans by gmp. The post gmp complete conversion and refurbishment of Hyparschale in Magdeburg, Germany appeared first on Åvontuura.

Advertisement
A new industry study conducted by Architizer on behalf of Chaos Enscape surveyed 2,139 design professionals to understand the state of architectural visualization and what to expect in the near future. We asked: How are visualizations produced in your firm? What impact does real-time rendering have? What approach are you taking toward the rise of AI?
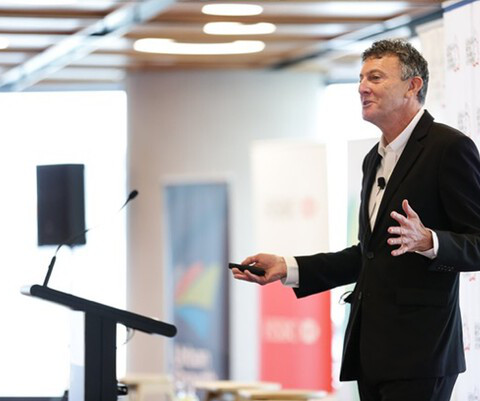
ArchDaily
JULY 2, 2024
Courtesy of Chris Williamson under "fair use" The Royal Institute of British Architects (RIBA) has just announced that Chris Williamson has been elected as the next RIBA President. One of the highest positions in UK Architecture , RIBA is a professional body for architects established to promote excellence and provide support and resources to architects and architecture students.

Archinect
JULY 2, 2024
Located on historic Kings Road near the busy thoroughfare of Santa Monica Blvd, this 4-story, 30-unit residential building in West Hollywood responds to the scale of the existing city fabric by generously carving away large portions of its massing in order to provide a scale appropriate to the lively, pedestrian character found in this neighborhood.
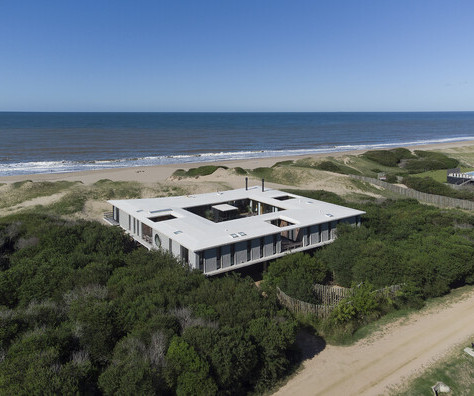
ArchDaily
JULY 2, 2024
© Daniela Mac Adden architects: Martin Gomez Arquitectos Location: José Ignacio, Uruguay Project Year: 2021 Photographs: Daniela Mac Adden Area: 4844 ft2 Read more »

Chaos
JULY 2, 2024
Our real-time ray-traced platform now supports VR headsets, and we’ve added new features including animated vegetation, rounded edges, partial opacity, and more.

Advertisement
Aerial imagery has emerged as a necessary tool for architecture, engineering, and construction firms seeking to improve pre-construction site analysis, make more informed planning decisions, and ensure all stakeholders have access to an accurate visualization of the site to keep the project moving forward. Download our guide and take a deeper look at how aerial imagery can be leveraged to drive project efficiency by reducing unnecessary site visits and providing the accurate details required to
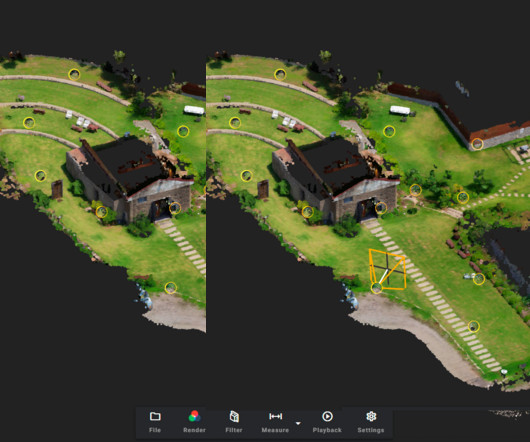
ArchDaily
JULY 2, 2024
Accurate surveys are essential for an architectural project and subsequent construction to run as smoothly as possible. They provide detailed information on the physical characteristics of a site, existing structures, environmental conditions and possible obstacles, which will serve as prerequisites for the design stage, ensuring that all relevant factors are considered before construction begins.
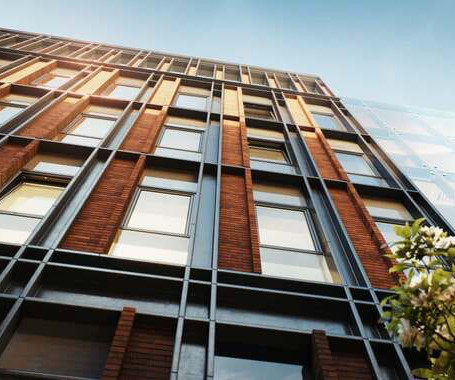
Chaos
JULY 2, 2024
This self-taught 3D artist blends nature and architecture in stunning visualizations. She shares tips on Corona, lighting techniques, and her work-life balance.

ArchDaily
JULY 2, 2024
Located in Mexico City , the municipality of Iztapalapa has some of the most densely populated areas within the metropole. Serving a population of 1,800,000 people, many of them with lower incomes, the municipality struggles to provide sufficient public spaces and amenities. In an effort to correct this, the administration set out to take underutilized and abandoned plots of land and transform them for public use.
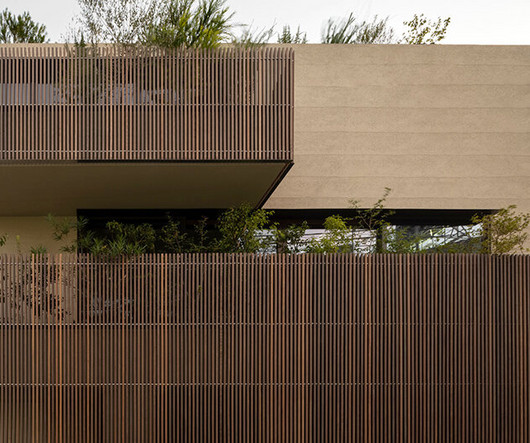
designboom
JULY 2, 2024
tokyo's affluent neighborhood of aoyama has seen the completion of a new family house designed by keiji ashizawa design. The post a timber screen facade shelters this house in aoyama, tokyo by keiji ashizawa appeared first on designboom | architecture & design magazine.

Advertisement
In the dynamic world of architecture, design, and construction, creative problem-solving is crucial for success. Traditional methods often fall short in effectively conveying design intent to clients. Real-time visualization empowers you with a solid decision-making tool that smooths the design process. Discover the power of real-time visualization: Effective Communication Convey your vision clearly and align with clients.
Let's personalize your content