Patio Guapuruvu House / Estudio Piloti Arquitetura
ArchDaily
FEBRUARY 4, 2024
© Pedro Kok architects: Estudio Piloti Arquitetura Location: Camanducaia, State of Minas Gerais, 37650-000, Brazil Project Year: 2022 Photographs: Pedro Kok Area: 210.
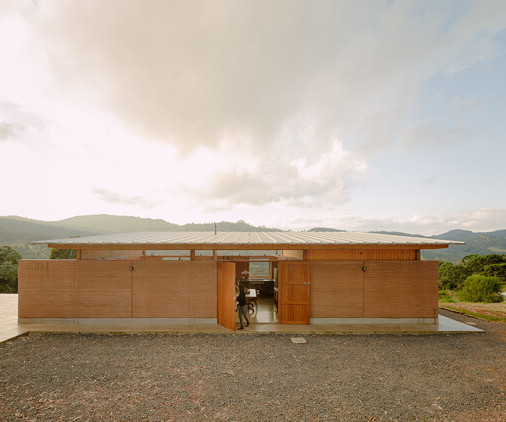
ArchDaily
FEBRUARY 4, 2024
© Pedro Kok architects: Estudio Piloti Arquitetura Location: Camanducaia, State of Minas Gerais, 37650-000, Brazil Project Year: 2022 Photographs: Pedro Kok Area: 210.

SW Oregon Architect
FEBRUARY 4, 2024
Moravian Pottery and Tile Works (photo by Concord, CC BY-SA 4.0 , via Wikimedia Commons) The following is the second of two posts devoted to a lengthy passage from Bill Kleinsasser ’s 1981 edition of his self-published textbook, SYNTHESIS. (Read Part 1 here ). His fascination with the work and interests of Henry Chapman Mercer i s perhaps no more evident than in this reading.
This site is protected by reCAPTCHA and the Google Privacy Policy and Terms of Service apply.
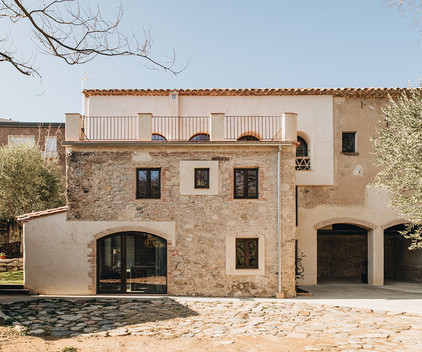
ArchDaily
FEBRUARY 4, 2024
© El Ramo Volador architects: Contorns, arquitectura e interiorismo Location: Anglés, Girona, Spain Project Year: 2023 Photographs: El Ramo Volador Area: 220.

designboom
FEBRUARY 4, 2024
at casa wabi in oaxaca, mexico, CCA designs this 'orchid pavilion' as a space to connect with the humble roots of life. The post the orchid pavilion by CCA brings a new space for reflection at casa wabi appeared first on designboom | architecture & design magazine.

Advertisement
Kryton International leads the way in integral waterproofing solutions for concrete, helping architects, engineers, and developers protect their projects from moisture-related damage. With Kryton's Krystol Internal Membrane (KIM) technology, concrete becomes inherently waterproof, extending the lifespan of structures while minimizing maintenance. This proven technology is trusted worldwide for its ability to self-seal micro-cracks, protect against water ingress, and withstand harsh conditions.

ArchDaily
FEBRUARY 4, 2024
Barcelona, Spain. Image © Resul Muslu via Shutterstock The UN-Habitat Urban Lab has published “My Neighborhood ,” a publication that offers a checklist of urban design principles aimed at creating more sustainable and resilient cities. Containing actions that are applicable at the neighborhood scale , the guide strives to present an integrated approach that responds to key sectors such as transportation , local urban initiatives , housing , public spaces , utilities, and more.
Architecture Focus brings together the best content for architecture professionals from the widest variety of industry thought leaders.
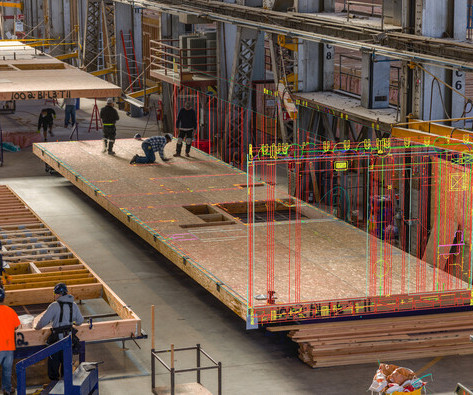
ArchDaily
FEBRUARY 4, 2024
Phoenix Project. Image Courtesy of Autodesk The discipline of architecture has undergone considerable change, primarily driven by advancements in the application of technology. Architects, long viewed as the futurists of the constructed world, are now utilizing progressive techniques and resources and expanding the use cases of technologies such as Augmented Reality (AR) and Virtual Reality (VR).

Avontuura
FEBRUARY 4, 2024
The mandate followed a competition held in 2014 seeking a complex that Integrates an existing brick structure with a new steel tower. The post Technical precision meets artisanal mastery: Juan Pablo Ortiz and TALLER Architects complete steel frame tube tower in Bogotá appeared first on Åvontuura.
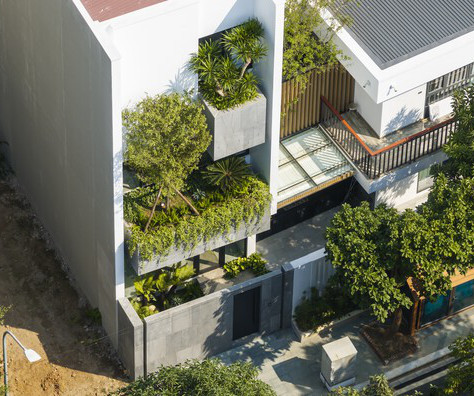
ArchDaily
FEBRUARY 4, 2024
© Hiroyuki Oki architects: i.House Architecture and Construction Location: Viet Tri city, Phu Tho Province, Vietnam Project Year: 2023 Photographs: Hiroyuki Oki Area: 292.
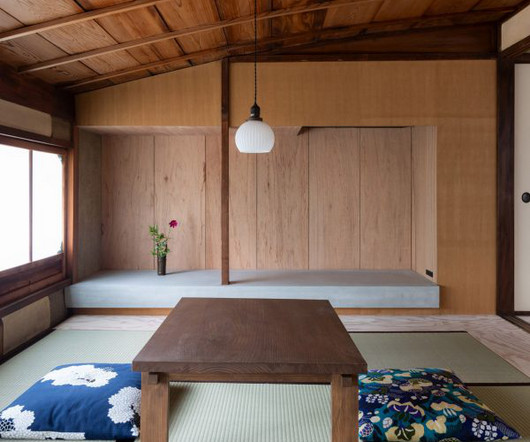
Deezen
FEBRUARY 4, 2024
Japanese studios Td-Atelier and Endo Shorijo Design have transformed a townhouse in Kyoto into a noodle restaurant that combines traditional residential details with modern geometric interventions. Kawamichiya Kosho-An is an outpost of soba restaurant Kawamichiya, which can trace its history of creating dishes using buckwheat noodles back more than 300 years.

Advertisement
This ebook is a helpful guide for architects & specification writers, focusing on the crucial role specifications play in building design. It dives into different types, relevant regulations, & best practices to keep in mind. You’ll find practical tips.
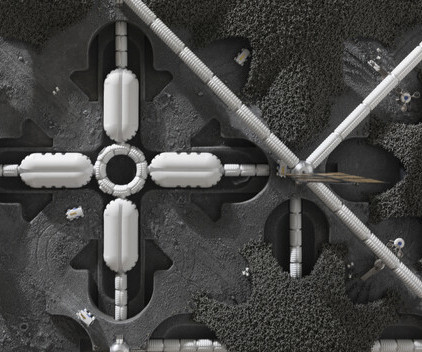
ArchDaily
FEBRUARY 4, 2024
Courtesy of Hassell Last week, Hassell revealed the Lunar Habitat Masterplan , a modular concept for a moon base. Developed in collaboration with th e European Space Agency (ESA) and Cranfield University, the project aims to contribute to the formation of the first permanent human settlement on the moon. Representing a significant set forward in interstellar exploration, the masterplan hopes to support the development of a community on the moon.
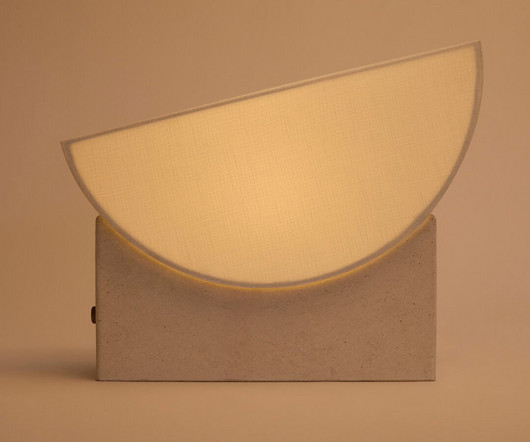
designboom
FEBRUARY 4, 2024
the product features a movable textile shade made with scrap-based wire and recycled bio-plastics. The post enkei turns construction waste into lighting sculpture for stockholm design week 2024 appeared first on designboom | architecture & design magazine.
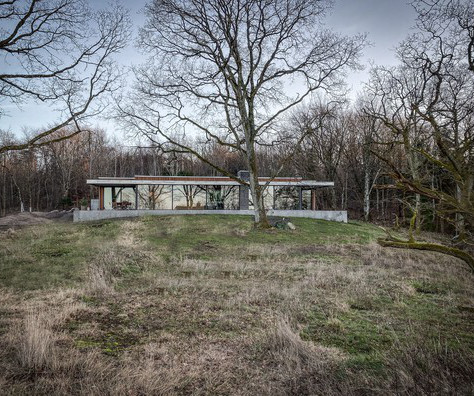
ArchDaily
FEBRUARY 4, 2024
Courtesy of N+P architects: N+P ARKITEKTUR Location: Lundby Bakker, Aalborg Municipality, Denmark Project Year: 2023 Photographs: Courtesy of N+P Area: 150.

designboom
FEBRUARY 4, 2024
its foldability and portability ensures easy storage in tight urban spaces and effortless transportability with cars, boats, and motorhomes. The post gocycle’s cxi family cargo electric bike is sleek, lightweight, and foldable appeared first on designboom | architecture & design magazine.

Speaker: Donna Laquidara-Carr, PhD, LEED AP, Industry Insights Research Director at Dodge Construction Network
In today’s construction market, owners, construction managers, and contractors must navigate increasing challenges, from cost management to project delays. Fortunately, digital tools now offer valuable insights to help mitigate these risks. However, the sheer volume of tools and the complexity of leveraging their data effectively can be daunting. That’s where data-driven construction comes in.

ArchDaily
FEBRUARY 4, 2024
© Guodong Zheng architects: Office Canopy of Architecture Location: Zhuan Tang Zhi Jie, Xi Hu Qu, Hang Zhou Shi, Zhe Jiang Sheng, China Project Year: 2022 Photographs: Guodong Zheng Area: 1500.
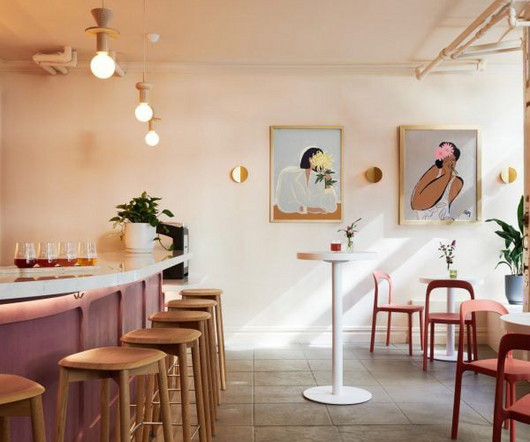
Deezen
FEBRUARY 4, 2024
New York studio Alda Ly Architecture has designed a taproom for female- and veteran-owned brewery Talea in the city's West Village neighbourhood, which includes a place for groups to "scheme". Talea West Village is the beer company's third outpost and its first Manhattan location, following two established in Brooklyn. The main dining and drinking area at the Talea West Village taproom is anchored by a colourful bar The space is located in a 1920s building on Christopher Street, an iconic thorou
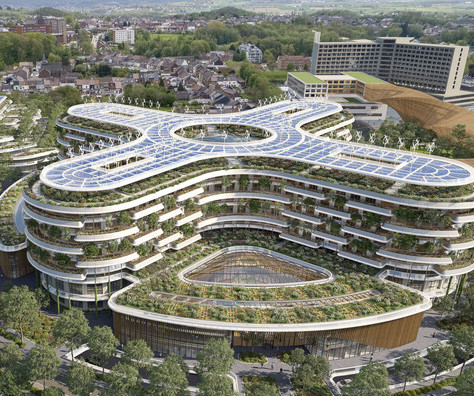
ArchDaily
FEBRUARY 4, 2024
Courtesy of VINCENT CALLEBAUT ARCHTECTURES | HospiWood In constantly changing industry of architectural design, the rebirth of organic shapes stands as a testament to the power of design. “ Following years of linear, clean-cut, and refined spaces, curved silhouettes were revived, became one of the dominating interior design trends across the world.” Aiming to redefine the boundaries of physical spaces and conventional forms, these curves are often times inspired by nature.
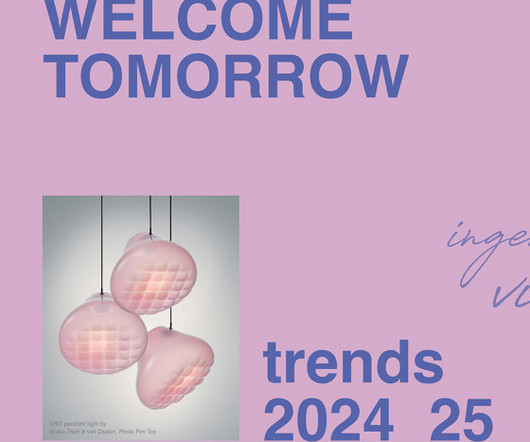
Architonic
FEBRUARY 4, 2024
Light is an elementary component of the built world. It sets visual accents, ideally combines aesthetically with the architecture and at the same time fulfils functional aspects. Innovative technology enters into an exciting combination with forward-looking design. An outlook on the trends in 2024/25 is provided by the presentation of the trend bureau bora.herke.palmisano, during <a href="[link] target="_blank" rel="nofollow">Light + Building</a> at the Design

Advertisement
A new industry study conducted by Architizer on behalf of Chaos Enscape surveyed 2,139 design professionals to understand the state of architectural visualization and what to expect in the near future. We asked: How are visualizations produced in your firm? What impact does real-time rendering have? What approach are you taking toward the rise of AI?
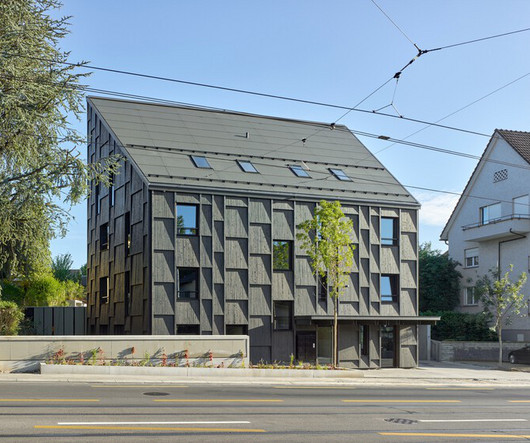
ArchDaily
FEBRUARY 4, 2024
Completed in 2023 in Zollikon, Switzerland. Images by Jürg Zimmermann. Rossetti+Wyss Architects present& Apartment Building L329 in Zurich, Switzerland, a neighborhood characterized by a dissolved development.

Architectural Record
FEBRUARY 4, 2024
Kerstin Thompson Architects frames the museum's difficult subject matter with a welcoming and nuanced structure.
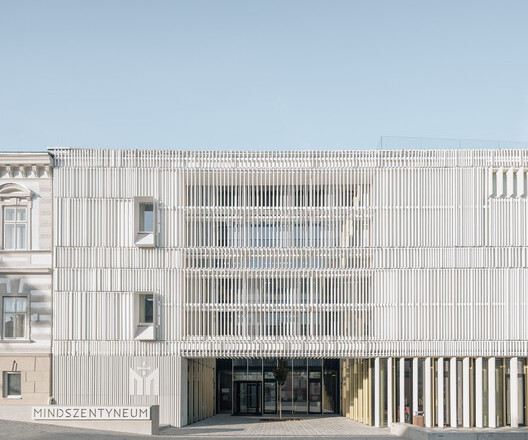
ArchDaily
FEBRUARY 4, 2024
© Levente Sirokai architects: Konkret studio architects: TSPC Location: Zalaegerszeg, Hungary Project Year: 2022 Photographs: Levente Sirokai Photographs: Krisztina Ancza Area: 4130.

Architectural Record
FEBRUARY 4, 2024
Eric Höweler of Höweler + Yoon joins the podcast to discuss the revitalization of the Coolidge Corner Theatre outside of Boston, the Memorial to Enslaved Laborers at UVA, and the firm's narrative-driven design process.

Advertisement
Aerial imagery has emerged as a necessary tool for architecture, engineering, and construction firms seeking to improve pre-construction site analysis, make more informed planning decisions, and ensure all stakeholders have access to an accurate visualization of the site to keep the project moving forward. Download our guide and take a deeper look at how aerial imagery can be leveraged to drive project efficiency by reducing unnecessary site visits and providing the accurate details required to
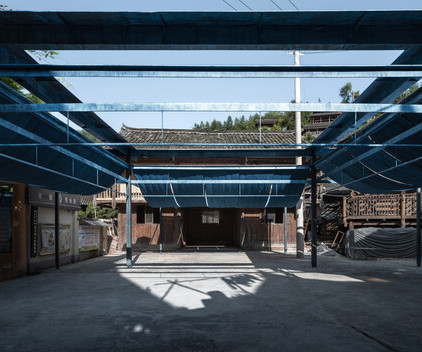
ArchDaily
FEBRUARY 4, 2024
© Qingshan Wu architects: Atelier Guo Location: Qiandongnan Miao and Dong Autonomous Prefecture, Guizhou, China Project Year: 2021 Photographs: Qingshan Wu Area: 70.
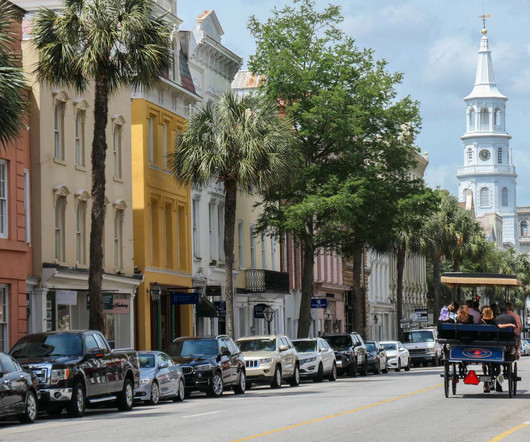
Architectural Record
FEBRUARY 4, 2024
Forum: Susan Nigra Snyder and George E. Thomas argue that historic districting is a form of social injustice.

ArchDaily
FEBRUARY 4, 2024
© José Hevia architects: Raúl Sánchez Location: La Dreta de l'Eixample, Eixample, Barcelona, Spain Project Year: 2023 Photographs: José Hevia Area: 85.

Architectural Record
FEBRUARY 4, 2024
The Zürich-born historian taught at Yale and Princeton among other institutions, and served as the inaugural director of the Getty Research Institute.

Advertisement
In the dynamic world of architecture, design, and construction, creative problem-solving is crucial for success. Traditional methods often fall short in effectively conveying design intent to clients. Real-time visualization empowers you with a solid decision-making tool that smooths the design process. Discover the power of real-time visualization: Effective Communication Convey your vision clearly and align with clients.
Let's personalize your content