Finnish ‘Architect of Light’ Juha Ilmari Leiviskä Passes Away at 87
ArchDaily
JANUARY 14, 2024
Portrait from 1999 (from the long-time office of Vilhelm Helander, Juha Leiviskä Architects). Image Courtesy of Juha Leiviskä Archive Juha Ilmari Leiviskä, one of Finland´s foremost architects recognized for his design of light-filled poetic spaces, passed away on November 9, 2023, at the age of 87. Born in Helsinki and educated at Helsinki University of Technology, Leiviskä developed a personal style throughout his six decades-long career, working with his own family of forms to design buildin
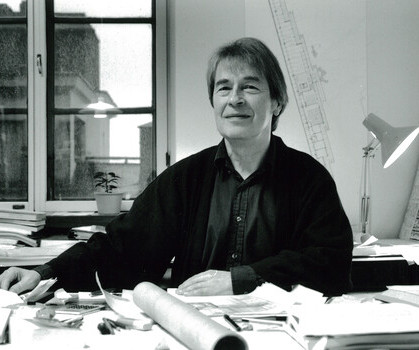
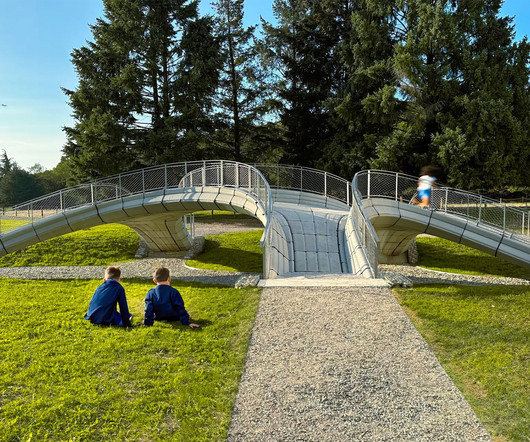




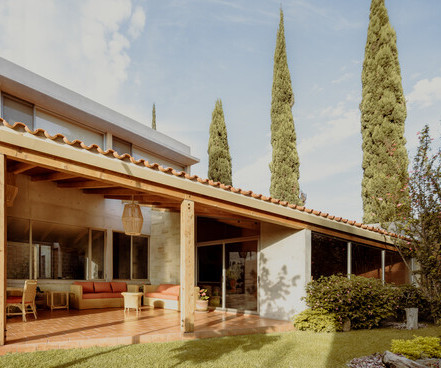
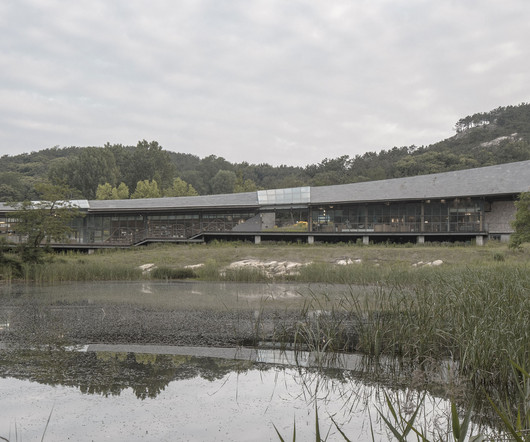

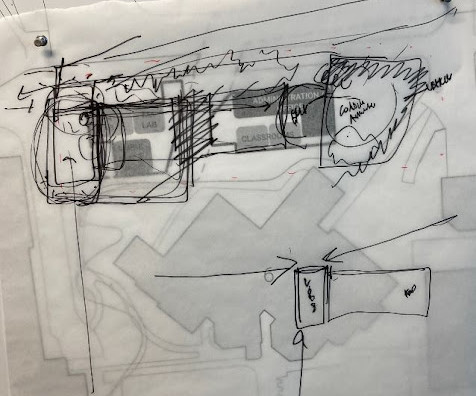
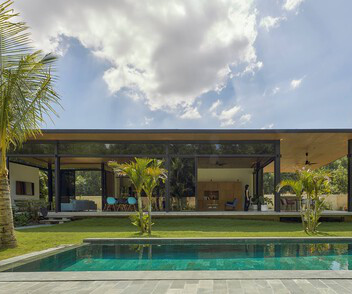
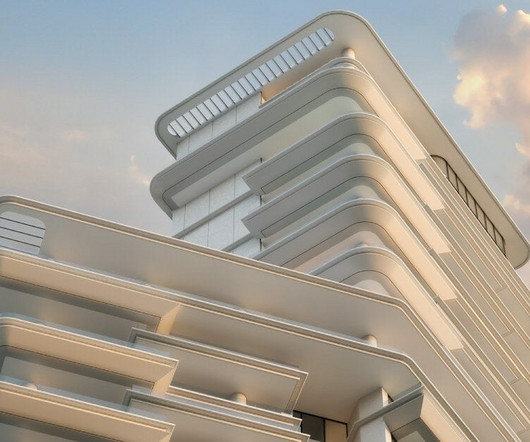


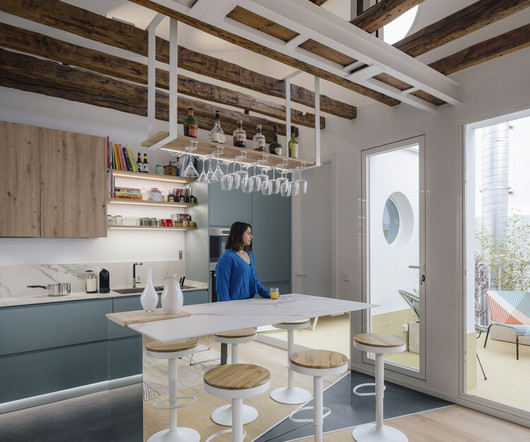


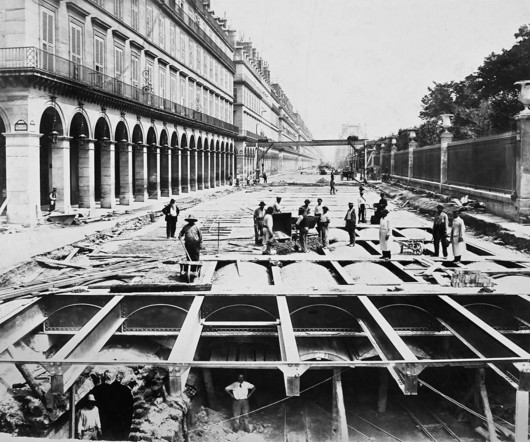


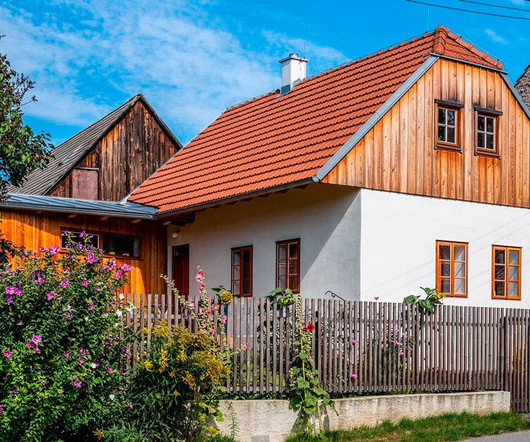
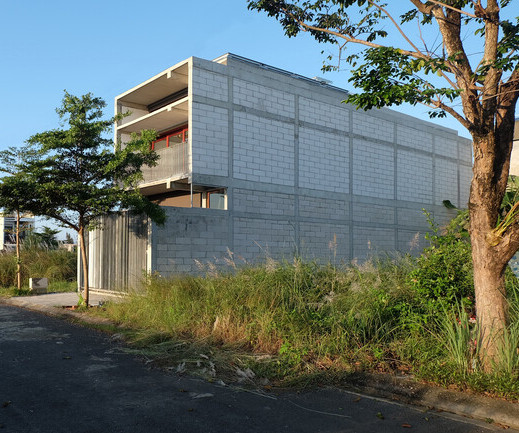


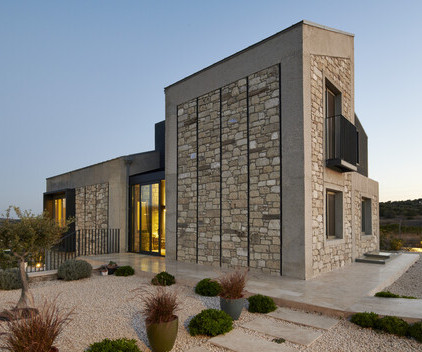
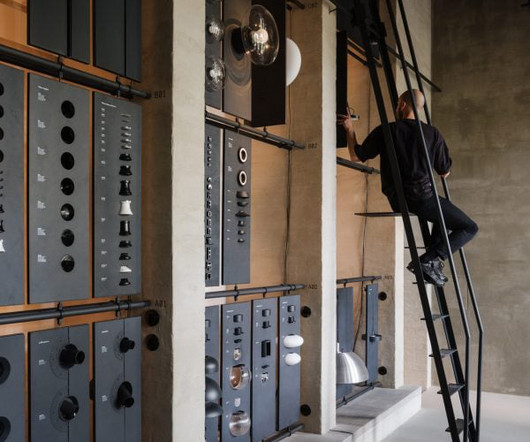




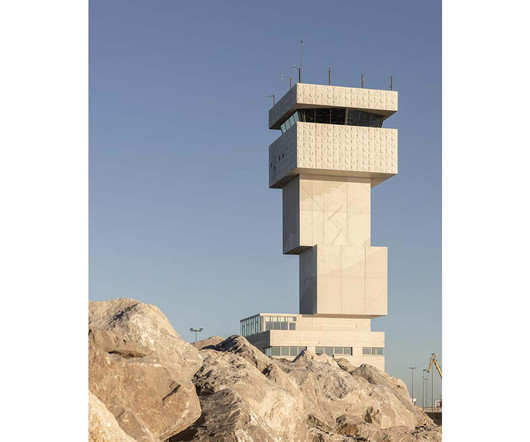

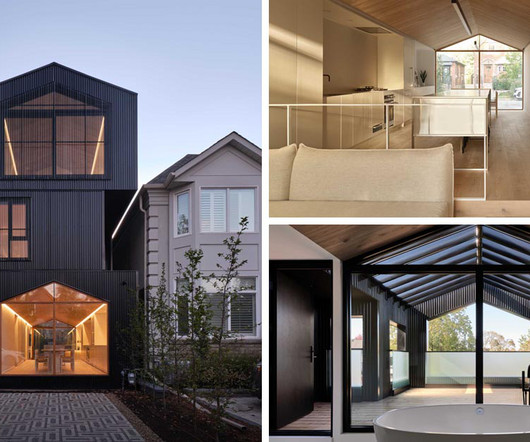







Let's personalize your content