AM Home / Secarik
ArchDaily
JANUARY 13, 2024
© Ernest Theofilus architects: Secarik Location: South Tangerang, South Tangerang City, Banten, Indonesia Project Year: 2022 Photographs: Ernest Theofilus Area: 300.

ArchDaily
JANUARY 13, 2024
© Ernest Theofilus architects: Secarik Location: South Tangerang, South Tangerang City, Banten, Indonesia Project Year: 2022 Photographs: Ernest Theofilus Area: 300.
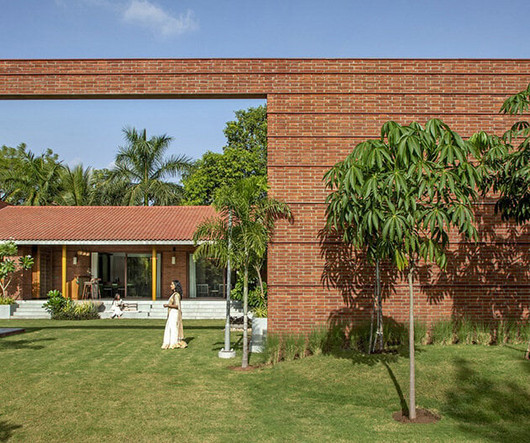
designboom
JANUARY 13, 2024
the sitish parikh farmhouse connects with nature through perforated brick screens and open courtyards. The post architect dipen gada floods this farmhouse in india with patterned shadows appeared first on designboom | architecture & design magazine.
This site is protected by reCAPTCHA and the Google Privacy Policy and Terms of Service apply.
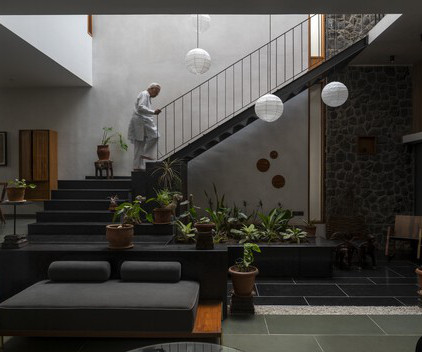
ArchDaily
JANUARY 13, 2024
© Onil Shah architects: HUMANSCAPE Location: Bhusawal, Maharashtra, India Project Year: 2023 Photographs: Onil Shah Photographs: Pranit Bora Photographs: Area: 740.
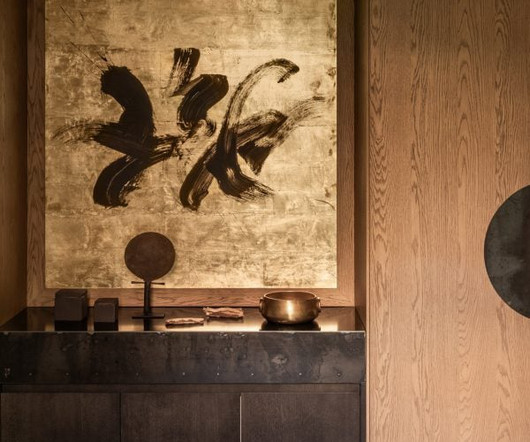
Deezen
JANUARY 13, 2024
Ukrainian designer Olga Fradina has completed a monochromatic interior for Space, a wellness centre in Kyiv , where textures rather than colours provide interest and create a soothing atmosphere. Space is a holistic wellness centre that includes areas for practising yoga , meditation and acupuncture, as well as traditional healing practices such as reiki and qigong.

Advertisement
Kryton International leads the way in integral waterproofing solutions for concrete, helping architects, engineers, and developers protect their projects from moisture-related damage. With Kryton's Krystol Internal Membrane (KIM) technology, concrete becomes inherently waterproof, extending the lifespan of structures while minimizing maintenance. This proven technology is trusted worldwide for its ability to self-seal micro-cracks, protect against water ingress, and withstand harsh conditions.
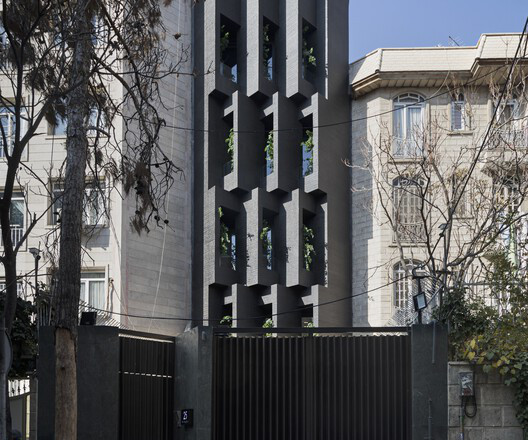
ArchDaily
JANUARY 13, 2024
© Mohammad Hassan Ettefagh architects: Nazanin Gholami Location: Iran, Tehran Project Year: 2023 Photographs: Mohammad Hassan Ettefagh Area: 680.
Architecture Focus brings together the best content for architecture professionals from the widest variety of industry thought leaders.

ArchDaily
JANUARY 13, 2024
Completed in 2023 in Bucarest, Romania. Images by Vlad Patru. The store is a node, an homage to old-style eyewear stores, reinterpreted and recontextualized in a contemporary way. All the shapes and volumes are.
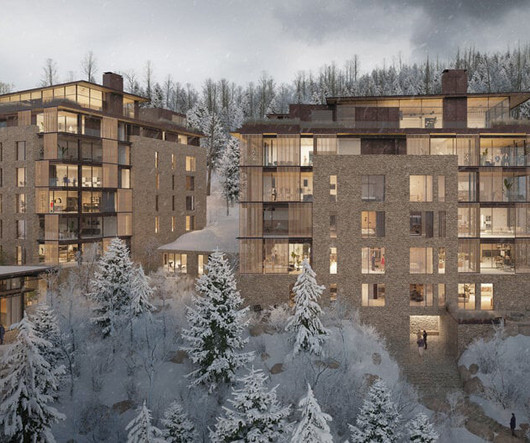
designboom
JANUARY 13, 2024
olson kundig unveils its four seasons hotel and private residences telluride, set to arrive in the remote colorado mountain town. The post four seasons to arrive in remote telluride, with hotel and residences by olson kundig appeared first on designboom | architecture & design magazine.
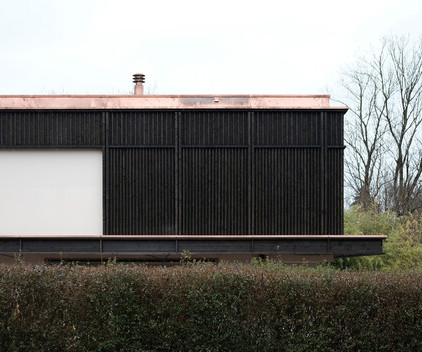
ArchDaily
JANUARY 13, 2024
© Allen + Crippa - Charly Jolliet architects: Allen + Crippa Location: Salez, Madrid, Spain Project Year: 2023 Photographs: Allen + Crippa - Charly Jolliet Read more »

designboom
JANUARY 13, 2024
the furniture pieces transforms the scorching flames of fire into artistic patterns and burnt edges. The post artfully charred intersections mark subin bae’s welded wood and steel chairs appeared first on designboom | architecture & design magazine.

Advertisement
This ebook is a helpful guide for architects & specification writers, focusing on the crucial role specifications play in building design. It dives into different types, relevant regulations, & best practices to keep in mind. You’ll find practical tips.
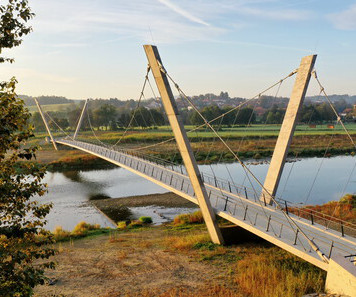
ArchDaily
JANUARY 13, 2024
© Milos Vejchoda architects: Strasky, Husty a partneri (SHP) Location: 753 01 Ústí-Hranice 1, Czech Republic Project Year: 2023 Photographs: Milos Vejchoda Area: 740.
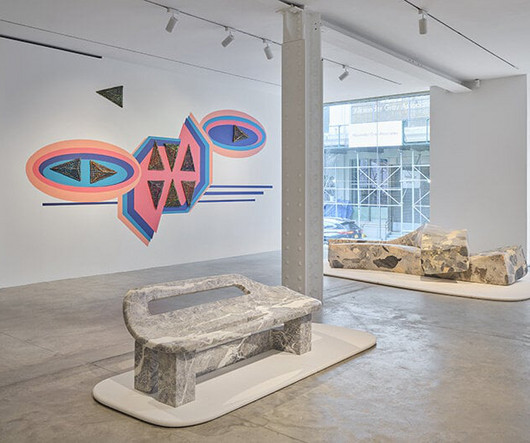
designboom
JANUARY 13, 2024
friedman benda's new york gallery exhibits works by six artists, all exploring the concept of the spiritual realm within contemporary design. The post the new transcendence: friedman benda highlights artists from andrea branzi to samuel ross appeared first on designboom | architecture & design magazine.

ArchDaily
JANUARY 13, 2024
© Edgard Cesar architects: Tati Tavares + Alex Dalcin Arquitetura Location: Avenida Toscana - Jardins Itália, Goiânia - GO, 74865, Brazil Project Year: 2023 Photographs: Edgard Cesar Area: 574.
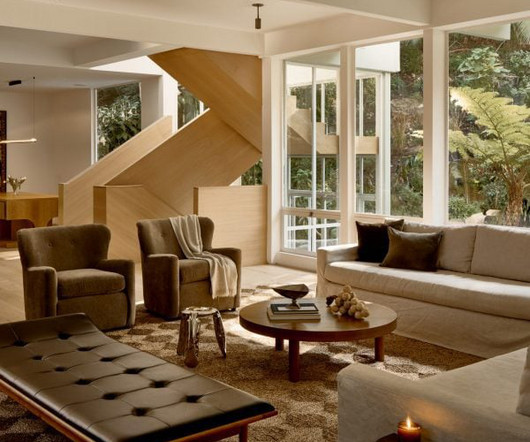
Deezen
JANUARY 13, 2024
US studio Ome Dezin has renovated a large mid-century home in Brentwood, California , using a tonal colour palette and maximising the lush hillside views. The six-bedroom 12221 Benmore residence was designed and constructed in 1960 by notable local architects A Quincy Jones and Frederick Emmon. Natural materials and neutral colours were chosen throughout the home to highlight the lush views When Jesse Rudolph and Joelle Kutner of Ome Dezin came to the project, it had undergone a 1990s remodel th

Speaker: Donna Laquidara-Carr, PhD, LEED AP, Industry Insights Research Director at Dodge Construction Network
In today’s construction market, owners, construction managers, and contractors must navigate increasing challenges, from cost management to project delays. Fortunately, digital tools now offer valuable insights to help mitigate these risks. However, the sheer volume of tools and the complexity of leveraging their data effectively can be daunting. That’s where data-driven construction comes in.
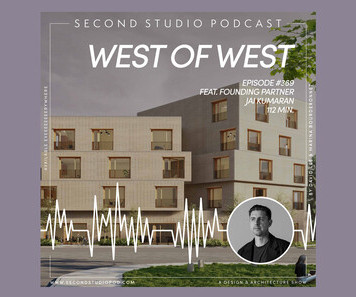
ArchDaily
JANUARY 13, 2024
© The Second Studio Podcast The Second Studio (formerly The Midnight Charette) is an explicit podcast about design, architecture, and the everyday. Hosted by Architects David Lee and Marina Bourderonnet, it features different creative professionals in unscripted conversations that allow for thoughtful takes and personal discussions. A variety of subjects are covered with honesty and humor: some episodes are interviews, while others are tips for fellow designers, reviews of buildings and other pr

designboom
JANUARY 13, 2024
two overlapping frames encompass the entrance design aligning with the site and pavement. The post stone-clad rectangular gate frames hospital entrance in tehran appeared first on designboom | architecture & design magazine.

ArchDaily
JANUARY 13, 2024
© Marcos Zegers architects: Lucas Maino Fernandez Location: Santo Domingo, Valparaíso, Chile Project Year: 2021 Photographs: Marcos Zegers Area: 306.
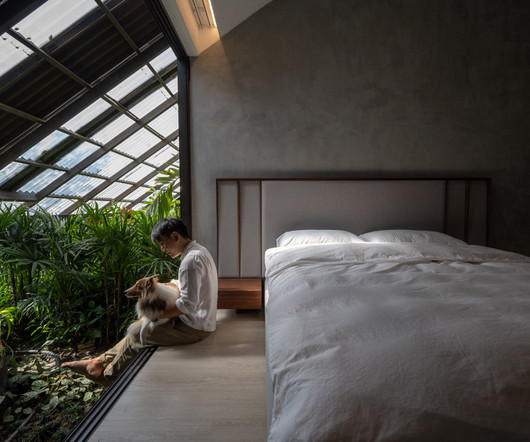
Architonic
JANUARY 13, 2024
<p>Being respectful to each other is, presently, the major issue of being a human, and so be the architecture. This house is built for a man who desperately loves dogs. In the beginning, he desired to build a place, not only for him to live, but it must be a place for his dogs to enjoy as much as they want. He also desires to share his happiness and his beloved dogs’ happiness with other dog lovers by accommodating a part of his dog’s house as a hotel where other dogs can share facilitie

Advertisement
A new industry study conducted by Architizer on behalf of Chaos Enscape surveyed 2,139 design professionals to understand the state of architectural visualization and what to expect in the near future. We asked: How are visualizations produced in your firm? What impact does real-time rendering have? What approach are you taking toward the rise of AI?
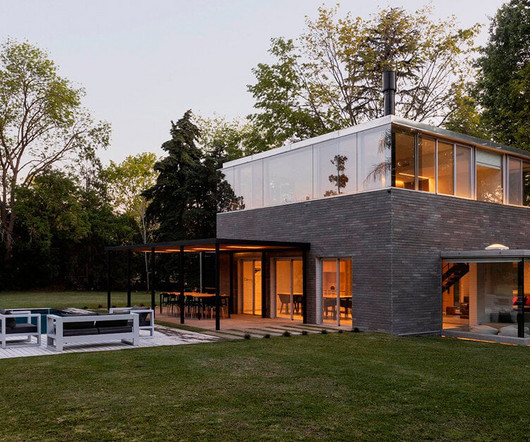
designboom
JANUARY 13, 2024
a lightweight metal structure replaces the original gable roof of the renovated house. The post cabin 192’s brick volume upholds glazed box in suburban area of buenos aires appeared first on designboom | architecture & design magazine.

Deezen
JANUARY 13, 2024
Architecture studio DROO has extended and refurbished Arc Polo Farm in Surrey , UK, adding a clubhouse clad in charred timber to an existing ensemble of barns and stables. After the polo club was recently acquired by new owners, DROO was approached to refurbish its stables and training areas and supplement them with an events space for guests to view matches.

Building and Interiors
JANUARY 13, 2024
Plumbing is a crucial aspect of modern infrastructure that plays a fundamental role in ensuring the safe and efficient distribution of water and the removal of waste. This field encompasses a wide range of services, from the installation and maintenance of pipes, fixtures, and fittings to the design of complex water supply and drainage systems … Industry Talks with B&I – Plumbing Fittings Market in India Read More » The post Industry Talks with B&I – Plumbing Fittings Market
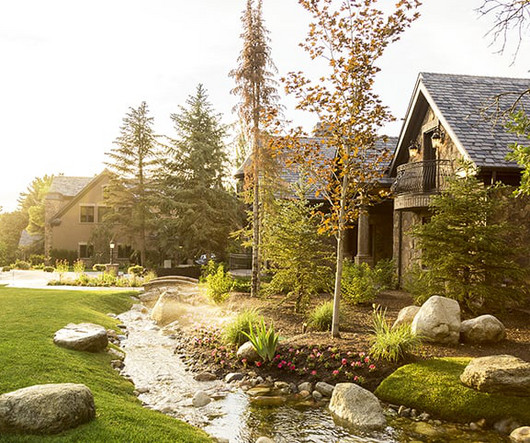
DesignRulz
JANUARY 13, 2024
It has evolved into an art form that extends beyond mere plant arrangements. It’s about creating a harmonious outdoor space that complements contemporary architecture. Premium landscaping services Toronto offer innovative solutions to transform your home’s exterior into a breathtaking, functional retreat. Tailored Designs for Every Home The essence of premium landscaping services lies in their ability to craft unique, personalized outdoor spaces for every home.

Advertisement
Aerial imagery has emerged as a necessary tool for architecture, engineering, and construction firms seeking to improve pre-construction site analysis, make more informed planning decisions, and ensure all stakeholders have access to an accurate visualization of the site to keep the project moving forward. Download our guide and take a deeper look at how aerial imagery can be leveraged to drive project efficiency by reducing unnecessary site visits and providing the accurate details required to

The Architecture Designs
JANUARY 13, 2024
Want better furniture for your home without spending too much? However, finding good, low-cost furniture can be challenging. Learning to save on significant purchases like furniture can save you more earnings. What constitutes a furniture warehouse sale, and why might it spark your excitement? It’s a jackpot of furniture deals. It’s a special event like furniture fairs that make space for new items by clearing out their inventory.

English Buildings
JANUARY 13, 2024
Anyone for coffee? One last post from the fascinating Suffolk town of Hadleigh, before I move on… Having enjoyed seeing Hadleigh’s church, Deanery Tower, and Market Hall complex, we moved on to the High Street in search of a coffee, and found…the coffee tavern. This is a building of the 1670s and, when one pauses to look at it, it’s a stunner. It’s actually timber-framed, but plastered over so that the framework is not immediately obvious.

World Architecture Community
JANUARY 13, 2024
The World Architecture Community has extended the WA Awards Ç+ö+X öÜth Cycle entry deadline to ’ January ”Öö Due to popular demand and latecomers in the öÜth Cycle competition, we&#Öü;re givi.
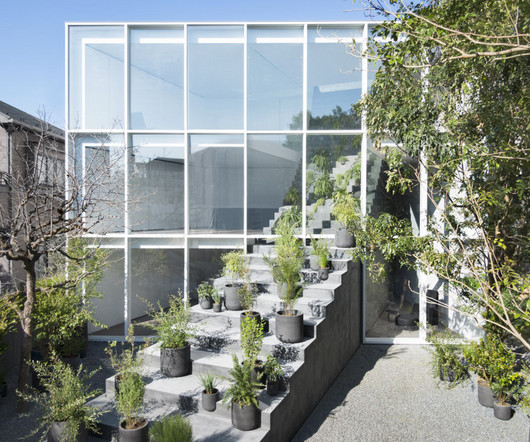
Architonic
JANUARY 13, 2024
<p>A two-family home in a quiet residential area of Tokyo. With other houses and apartment buildings pressing around the site, the architectural volume was pushed to the north to take in daylight, ventilation, and greenery of the yard into the living environment by a large glass front southern façade.</p> <p>The layout plan made it possible to preserve the existing persimmon tree beloved by the previous generations.

Advertisement
In the dynamic world of architecture, design, and construction, creative problem-solving is crucial for success. Traditional methods often fall short in effectively conveying design intent to clients. Real-time visualization empowers you with a solid decision-making tool that smooths the design process. Discover the power of real-time visualization: Effective Communication Convey your vision clearly and align with clients.
Let's personalize your content