COBE Wins Competition to Design Danish Parliament in Copenhagen
ArchDaily
MARCH 17, 2024
Courtesy of Team Cobe | Future Danish Parliament Cobe Architects has just unveiled its winning design for the future Danish Parliament in Copenhagen. Aiming to revitalize Denmark ’s historic administrative center, the studio envisioned an inviting, accessible space, “where everyone can experience democracy up close.” The design features an underground visitor center, leading to facilities within the Parliament Courtyard, and an interconnected pathway uniting historic buildings formerly used by t

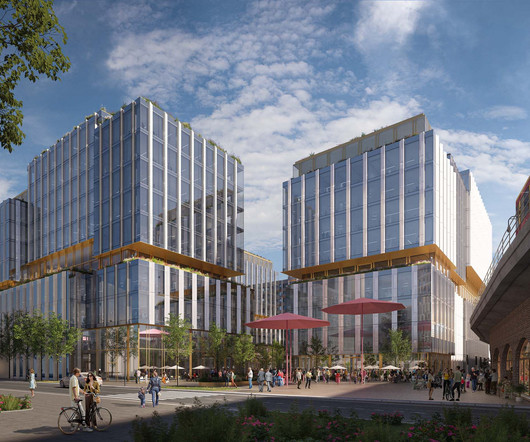

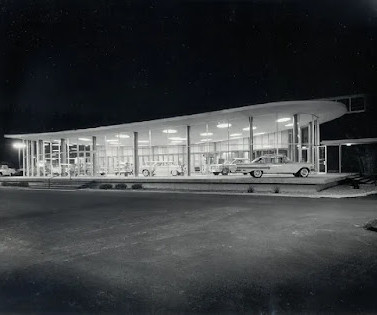



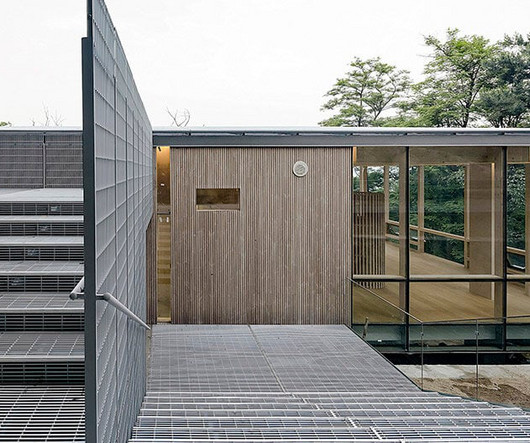
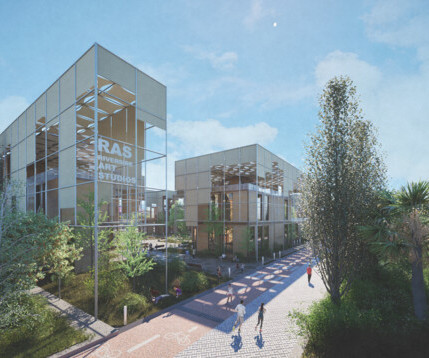


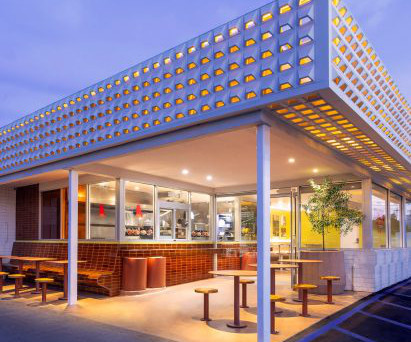



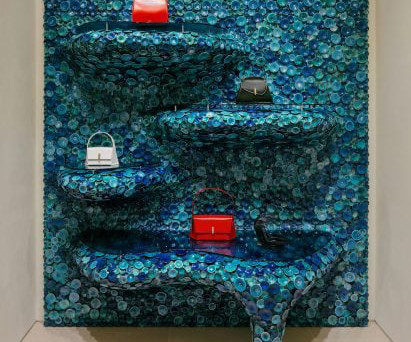

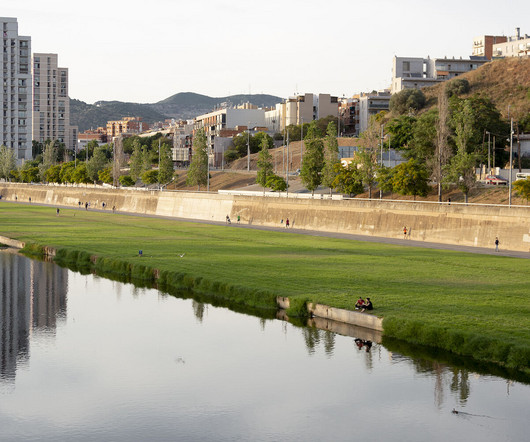







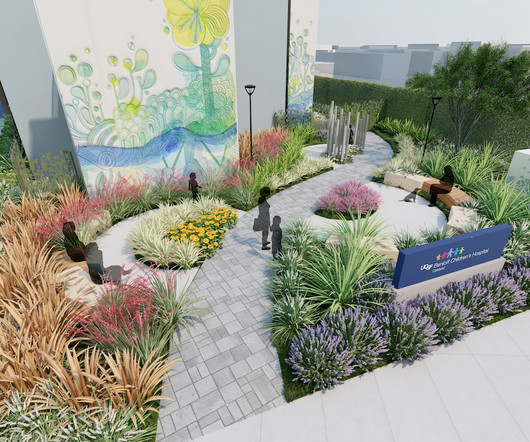





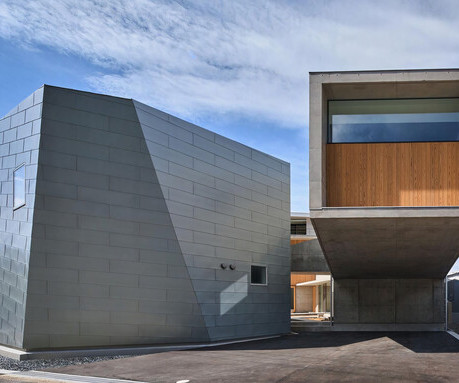
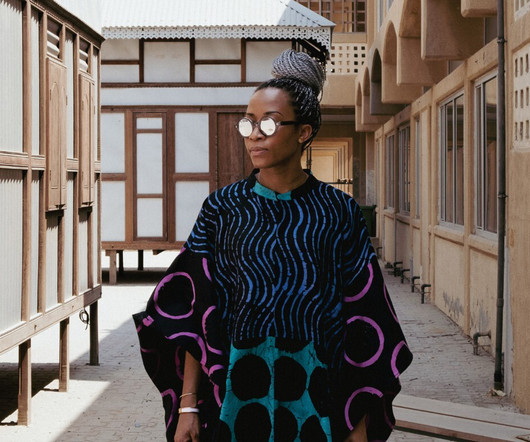







Let's personalize your content