Oliver Wainwright on Paris' claims to be the 'greenest Olympics yet'
Archinect
JULY 21, 2024
With its focus on mobility, greenery and renovation, the overarching legacy of the Paris Olympics looks set to be more promising than most, ultimately helping to stitch long-severed suburbs into the centre. The mental geography of most Parisians will expand, for the better. Perhaps that’s the most that could be hoped for: with its emphasis on speed and reliance on private developers, the Olympics can hardly be a vehicle for more equitable forms of development.
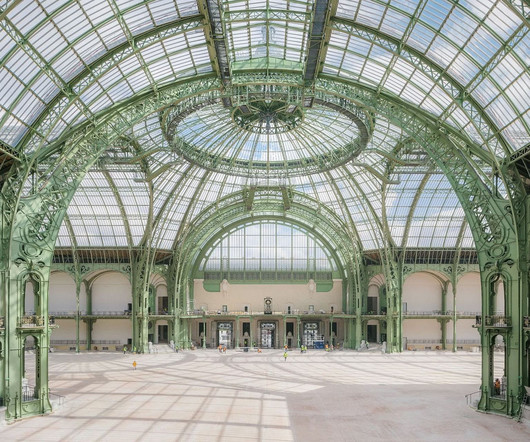
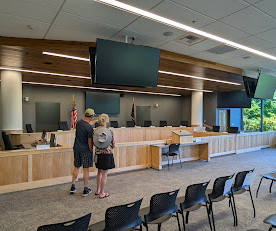

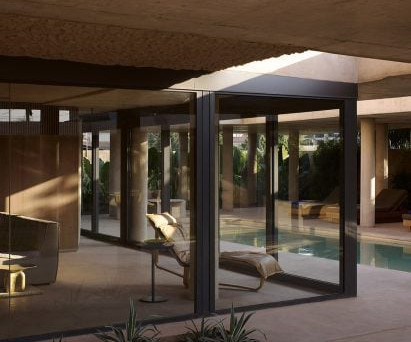


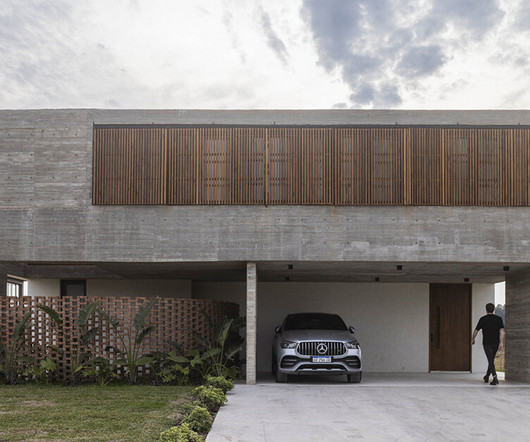
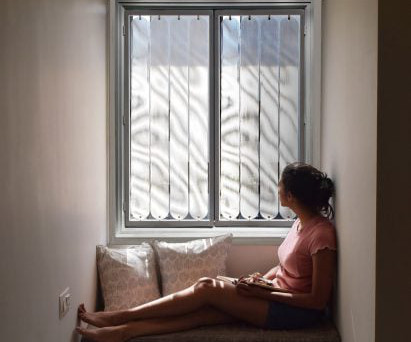
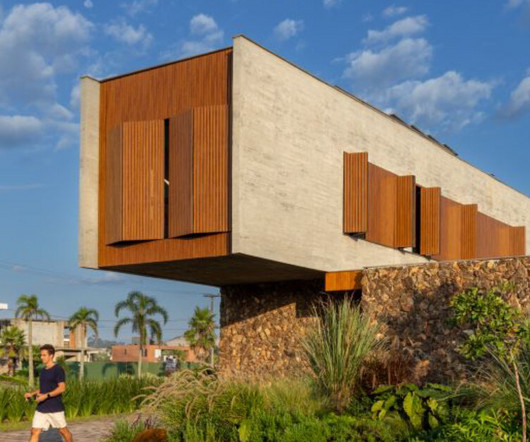
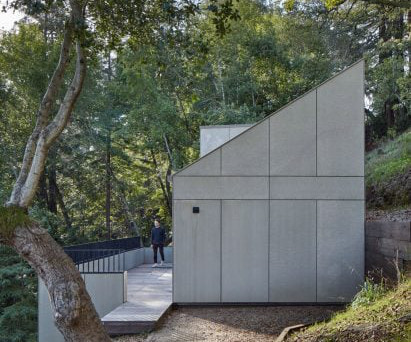

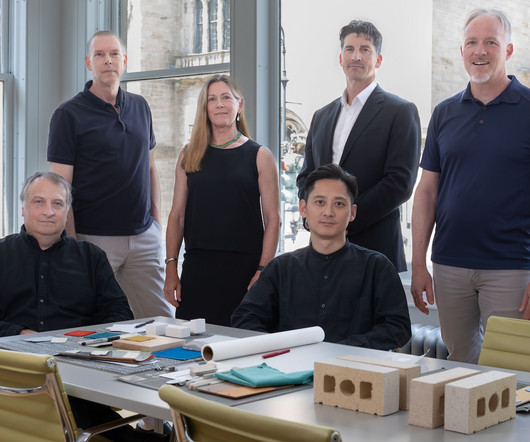




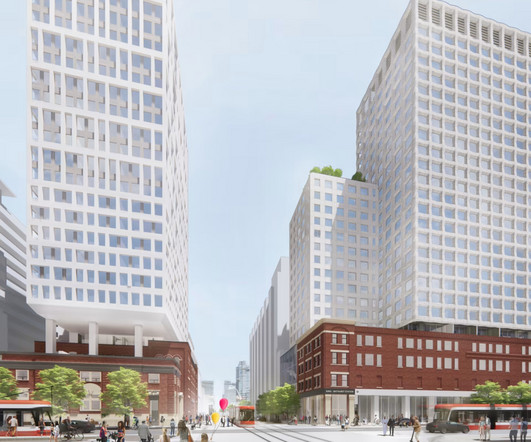








Let's personalize your content