First Nations designers will deliver a new park at Sydney's harborside
Archinect
AUGUST 9, 2023
A new project in Australia led by First Nations designers will give Sydneysiders a special mythology-showcasing destination at a formerly empty concrete berth along the harbor following the results of an international competition organized by the government of New South Wales. Located in the city’s Barangaroo district, Harbour Park will be a small (4.57-acre) but significant development along the 8.69-mile harborside walk connecting Glebe to Woolloomooloo.
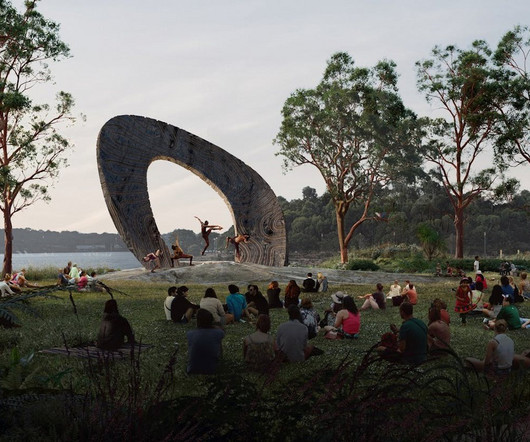
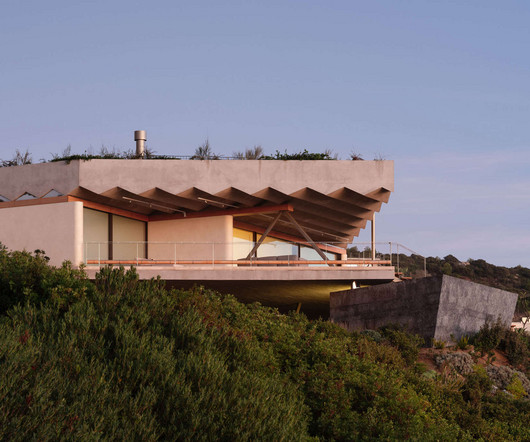







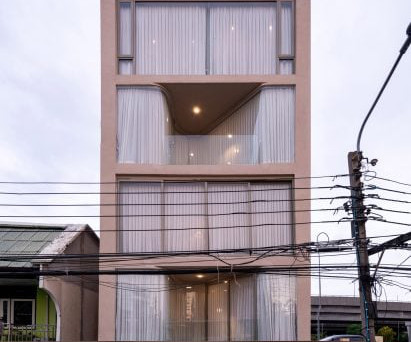

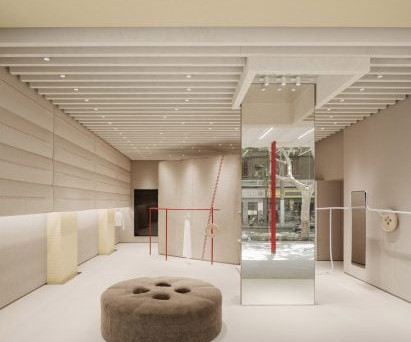


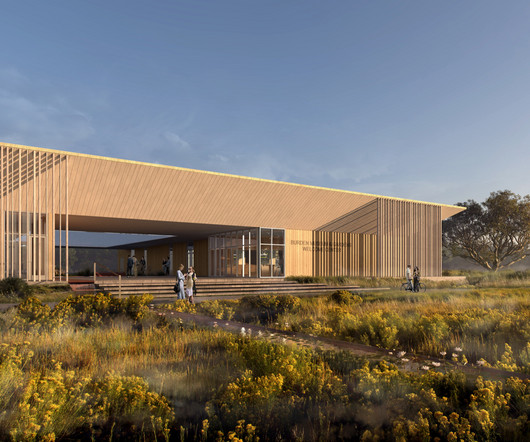
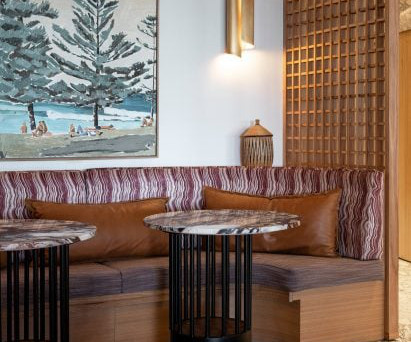



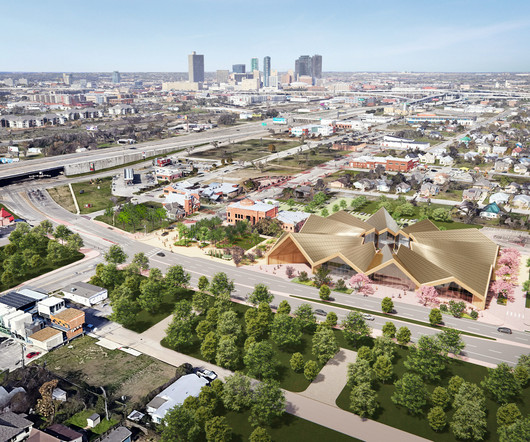


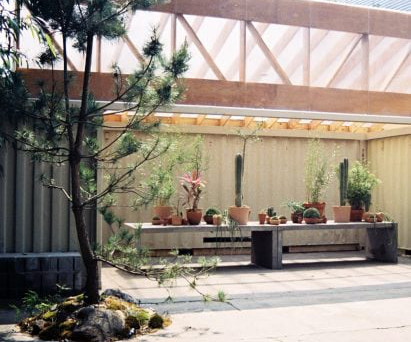



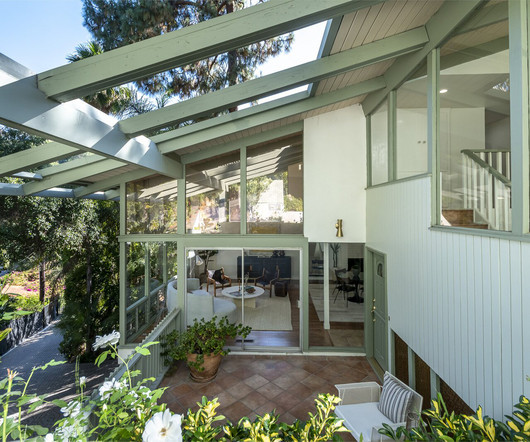
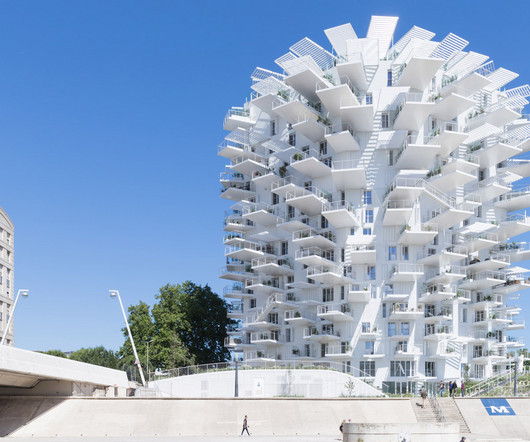












Let's personalize your content