House M / Busch & Takasaki Architekten
ArchDaily
JANUARY 31, 2024
© Ruben Beilby architects: Busch & Takasaki Architekten Location: 38 Braunschweig, Germany Project Year: 2023 Photographs: Ruben Beilby Area: 140.
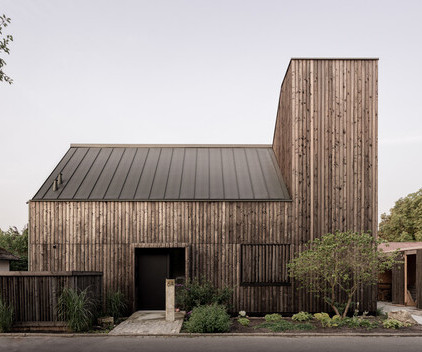
ArchDaily
JANUARY 31, 2024
© Ruben Beilby architects: Busch & Takasaki Architekten Location: 38 Braunschweig, Germany Project Year: 2023 Photographs: Ruben Beilby Area: 140.
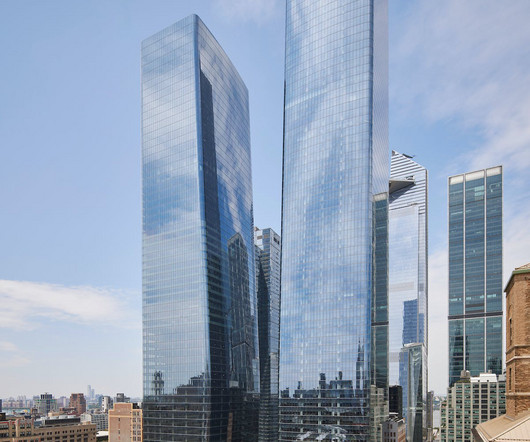
Archinect
JANUARY 31, 2024
SOM has completed work on their Two Manhattan West tower project to culminate the shorter second half of its $4.5 billion mixed-use Manhattan West development in New York City. The four-year construction effort yielded a total two million square feet of new office space that was built above active railroad tracks in what the firm describes as an "extraordinary" advancement of the methods used in urban design, structural engineering, and architecture.
This site is protected by reCAPTCHA and the Google Privacy Policy and Terms of Service apply.
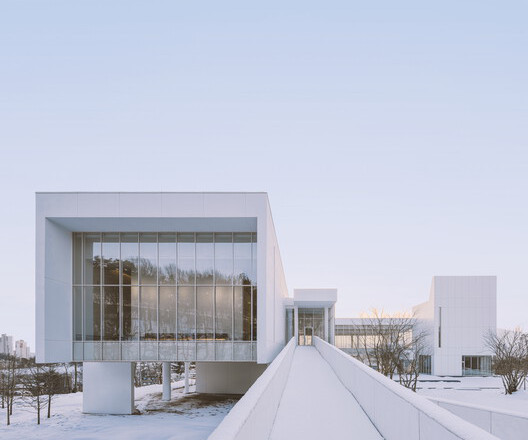
ArchDaily
JANUARY 31, 2024
© Yongbaek Lee architects: Meier Partners Location: Gangneung-si, Gangwon-do, South Korea Project Year: 2024 Photographs: Yongbaek Lee Area: 3222.
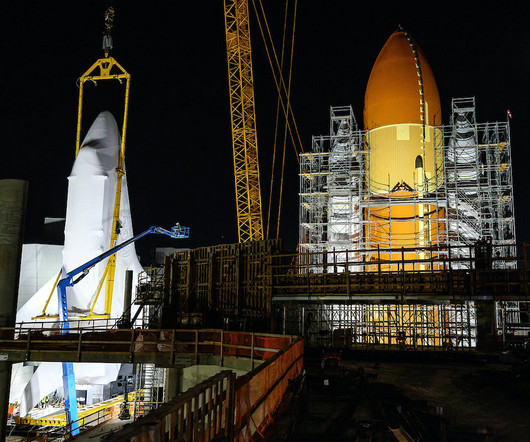
Archinect
JANUARY 31, 2024
ZGF Architects has completed the installation of the decommissioned Space Shuttle Endeavour and orbiter system as a part of their Samuel Oschin Air and Space Center expansion at the California Science Center museum in Los Angeles. The unique project will culminate in a three-level level scheme that includes 150 different exhibitions, the largest of which, a 200-foot-tall central gallery space, is set to be used as a new permanent display for the 122-foot-long retired NASA orbiter.

Advertisement
Kryton International leads the way in integral waterproofing solutions for concrete, helping architects, engineers, and developers protect their projects from moisture-related damage. With Kryton's Krystol Internal Membrane (KIM) technology, concrete becomes inherently waterproof, extending the lifespan of structures while minimizing maintenance. This proven technology is trusted worldwide for its ability to self-seal micro-cracks, protect against water ingress, and withstand harsh conditions.
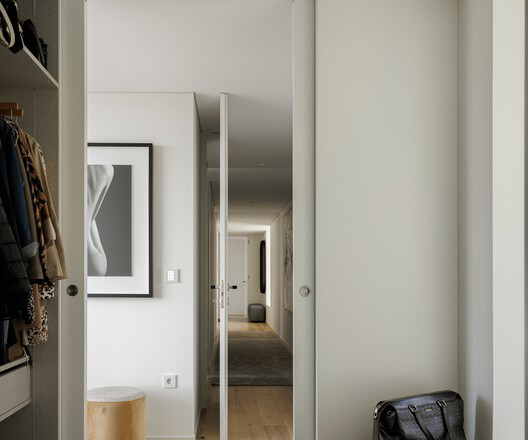
ArchDaily
JANUARY 31, 2024
Completed in 2022 in Guimarães, Portugal. Images by Ivo Tavares Studio. The plot is a privileged location on the slopes of the Penha Mountains, overlooking the beautiful city of Guimarães. The local complexity, topography.
Architecture Focus brings together the best content for architecture professionals from the widest variety of industry thought leaders.
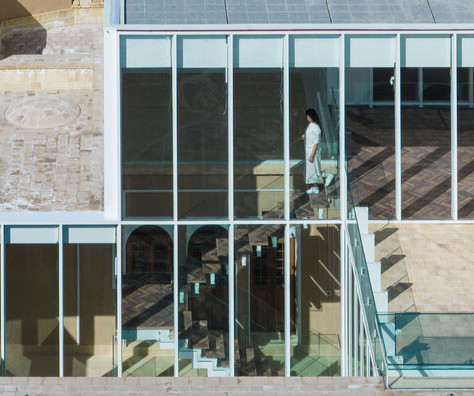
ArchDaily
JANUARY 31, 2024
© Ali Gorjian, Deed Studio architects: Logical Process in Architectural Design Office Location: Jolfa, Isfahan, Isfahan Province, Iran Project Year: 2022 Photographs: Ali Gorjian, Deed Studio Area: 760.

Archinect
JANUARY 31, 2024
The AIA’s chief economist Kermit Baker has offered reflections on the economic context facing architecture firms throughout 2024. Baker, who previously shared reflections with Archinect on the industry’s recovery from the COVID-19 pandemic, says that “while 2024 may indeed end up looking a lot like last year, the reasons are likely to be very different.
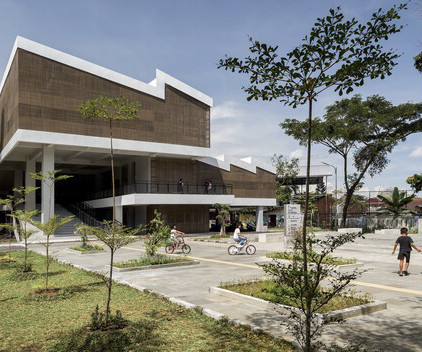
ArchDaily
JANUARY 31, 2024
© Andreaswidi architects: SHAU Indonesia Location: Tasikmalaya, Tasikmalaya Regency, West Java, Indonesia Project Year: 2023 Photographs: Andreaswidi Area: 1994.
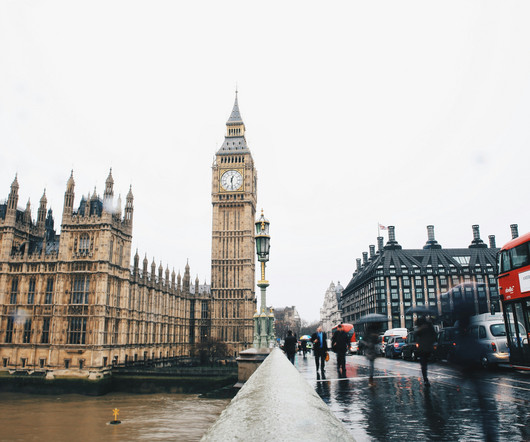
Archinect
JANUARY 31, 2024
A group of 11 AEC industry groups in the United Kingdom, including the Royal Institute of British Architects (RIBA), Chartered Institute of Building, and UK Green Building Council, have joined together in urging the government toward taking action on restricting embodied carbon emissions in the built environment ahead of an important national election that’s expected for November.

Advertisement
This ebook is a helpful guide for architects & specification writers, focusing on the crucial role specifications play in building design. It dives into different types, relevant regulations, & best practices to keep in mind. You’ll find practical tips.
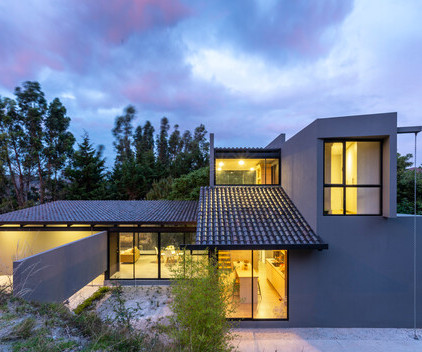
ArchDaily
JANUARY 31, 2024
© Oscar Moscoso architects: Ruptura Morlaca Arquitectura Location: Cuenca, Ecuador Project Year: 2021 Photographs: Oscar Moscoso Photographs: Ruptura Morlaca Area: 155.
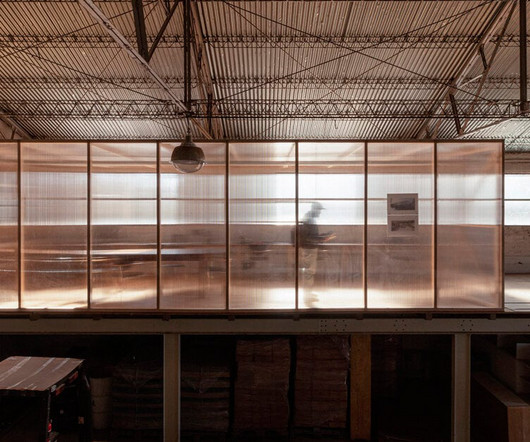
designboom
JANUARY 31, 2024
thirteen columns and ten beams form a reflective system, transforming the pavilion into an interactive element that transmits and receives light. The post polycarbonate panels reflect light within minimalist atelier industrial in argentina appeared first on designboom | architecture & design magazine.

ArchDaily
JANUARY 31, 2024
© Julien Lanoo architects: Valode & Pistre Location: 59200 Tourcoing, France Project Year: 2023 Photographs: Julien Lanoo Area: 18000.
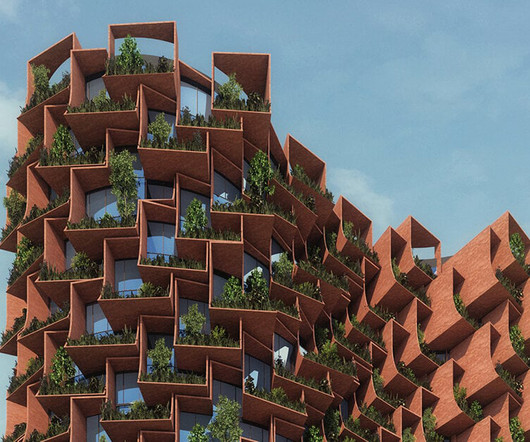
designboom
JANUARY 31, 2024
the cascading balconies of the verical development project mimic the dense canopy of an african forest. The post parabolic balconies sprout from sanjay puri’s ‘forest’ workplace in central africa appeared first on designboom | architecture & design magazine.

Speaker: Donna Laquidara-Carr, PhD, LEED AP, Industry Insights Research Director at Dodge Construction Network
In today’s construction market, owners, construction managers, and contractors must navigate increasing challenges, from cost management to project delays. Fortunately, digital tools now offer valuable insights to help mitigate these risks. However, the sheer volume of tools and the complexity of leveraging their data effectively can be daunting. That’s where data-driven construction comes in.
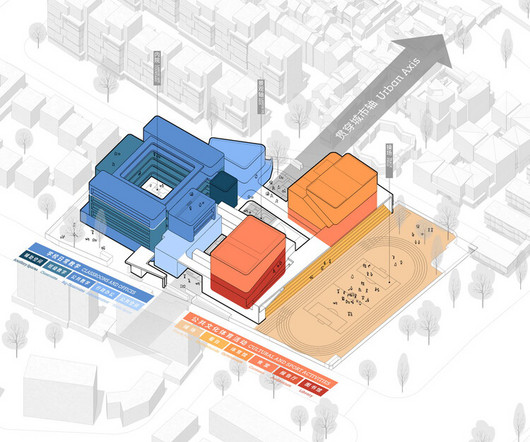
ArchDaily
JANUARY 31, 2024
Completed in 2023 in Hangzhou, China. Images by Guowei Liu. Commencing its operations in September 2023, Daguan Primary School (Xiangfu Branch) is a significant component of the Xiangfu Bridge Historic.
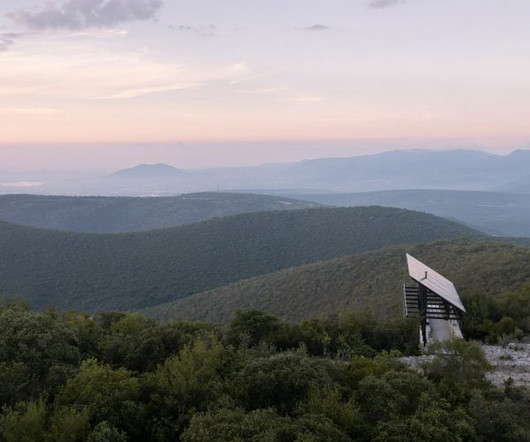
Deezen
JANUARY 31, 2024
Suspended gabions weights provide a counterweight to the steel cantilever in this hilltop pavilion designed by Emiliano Domínguez and Santiago Martínez in Querétaro, Mexico. Known as Espina, the pavilion sits high above a cattle ranch in Santiago de Querétaro, opening visitors to a 360-degree, panoramic view of the mountain landscape of central Mexico.
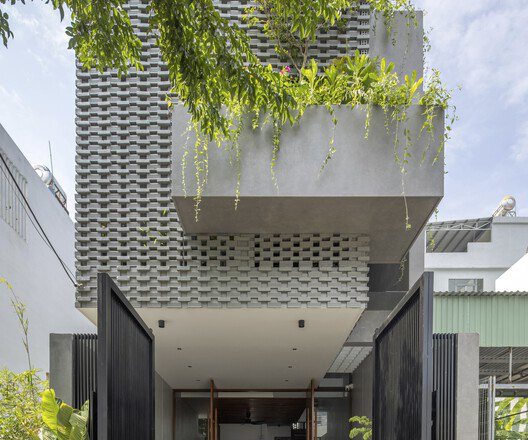
ArchDaily
JANUARY 31, 2024
© Hoang Le architects: TRAN TRUNG Architects Location: Cẩm Lệ District, Da Nang, Vietnam Project Year: 2023 Photographs: Hoang Le Area: 100.
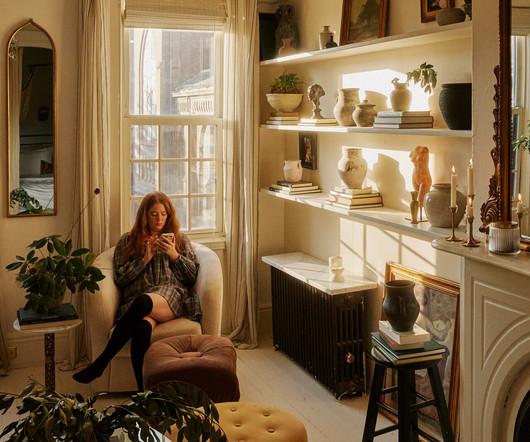
Dwell
JANUARY 31, 2024
Buying books for decor isn’t a novel concept, but the internet’s latest design buzzword has taken the popularity of BookTok and other trends and run with them. If you’ve been on social media in the past month, it’s unlikely you’ve evaded "bookshelf wealth." The interior design buzzword entered the canon late last year and by mid-January was crowned " 2024’s first major design trend.

Advertisement
A new industry study conducted by Architizer on behalf of Chaos Enscape surveyed 2,139 design professionals to understand the state of architectural visualization and what to expect in the near future. We asked: How are visualizations produced in your firm? What impact does real-time rendering have? What approach are you taking toward the rise of AI?
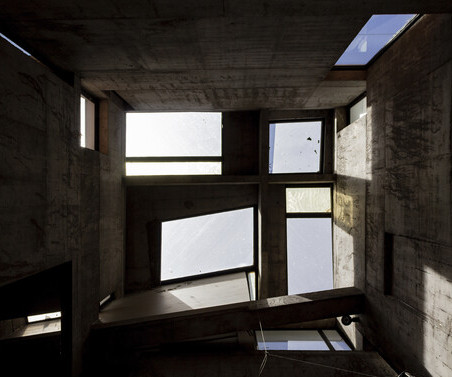
ArchDaily
JANUARY 31, 2024
© Natalia Krzisnik From 1987 to 1993, architect Pablo Tomás Beitía set out to transform the former housing complex and rental houses of Argentine artist Alejandro Xul Solar into a museum. The goal was to create a new space that would adapt to exhibition requirements and engage in avant-garde dialogue with the pre-existing structure. Situated in the Palermo neighborhood within the Autonomous City of Buenos Aires , the Xul Solar Museum was designed to serve as a space for cultural encounters.

designboom
JANUARY 31, 2024
gogoro unveils it's flagship electric smartscooter pulse, featuring adaptive headlights that automatically change its brightness. The post gogoro’s electric smartscooter ‘pulse’ has active headlights that change intensity on their own appeared first on designboom | architecture & design magazine.
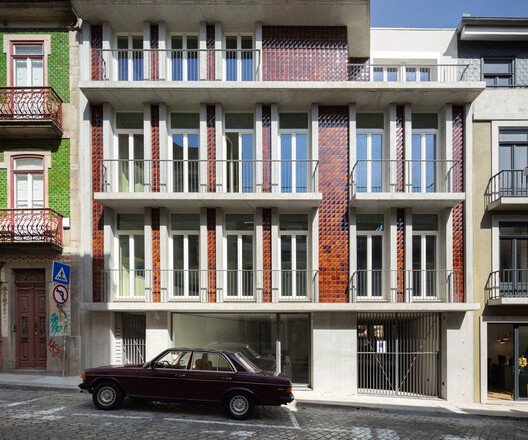
ArchDaily
JANUARY 31, 2024
© José Campos architects: ATA - Atelier Tiago Antero Location: Porto, Portugal Project Year: 2021 Photographs: José Campos Area: 1378.

designboom
JANUARY 31, 2024
civic creative base tokyo unleashes shibuya’s digital realm, hosting lectures, workshops, and fellowships. The post civic creative base tokyo unleashes future-focused hub for creatives and the public appeared first on designboom | architecture & design magazine.

Advertisement
Aerial imagery has emerged as a necessary tool for architecture, engineering, and construction firms seeking to improve pre-construction site analysis, make more informed planning decisions, and ensure all stakeholders have access to an accurate visualization of the site to keep the project moving forward. Download our guide and take a deeper look at how aerial imagery can be leveraged to drive project efficiency by reducing unnecessary site visits and providing the accurate details required to
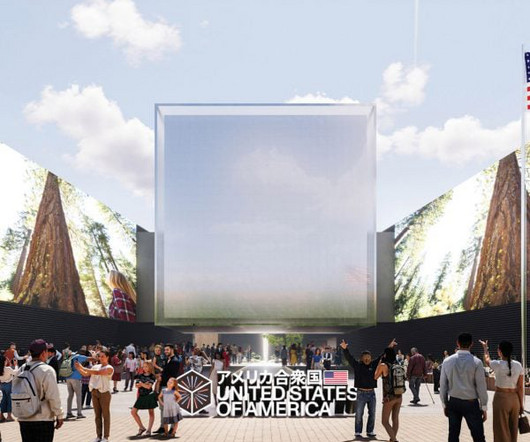
Deezen
JANUARY 31, 2024
New Orleans architecture studio Trahan Architects has designed the USA pavilion for Expo 2025 Osaka , which will include a suspended cube surrounded by LED screens showing American landscapes. The US Department of State and US ambassador to Japan Rahm Emanuel revealed images of the project, which will serve as a "cultural outpost" for the US during the six-month World Expo to be held in Japan in 2025.
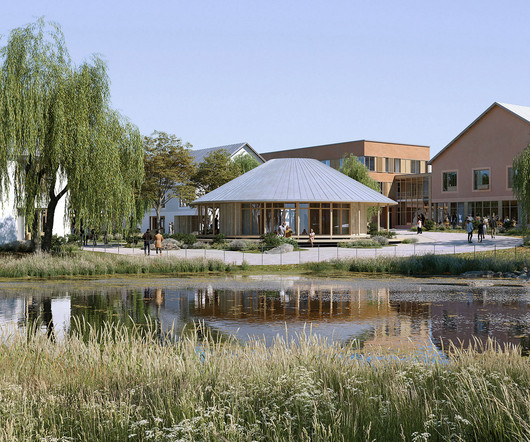
Avontuura
JANUARY 31, 2024
NORD Architects is designing a new dementia care facility for Willow Valley Communities which operates care facilities for elderly people The post NORD Architects’ design innovative dementia care home in Pennsylvania appeared first on Åvontuura.

Architectural Record
JANUARY 31, 2024
Long, linear, and devoid of visual boundaries, the enchanting floating arts center is one of multiple commissions by the Japanese architect in the Bailuwan development.
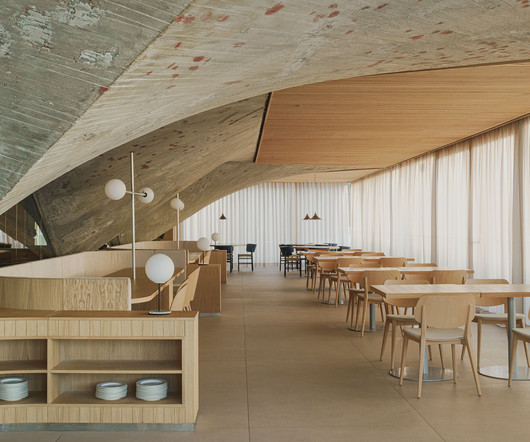
Avontuura
JANUARY 31, 2024
The Cantabrian Maritime Museum, located on Severiano Ballesteros Street in Santander, was conceived as part of an architectural complex. The post Zooco design new concrete structure for restaurant overlooking the Bay of Santander appeared first on Åvontuura.

Advertisement
In the dynamic world of architecture, design, and construction, creative problem-solving is crucial for success. Traditional methods often fall short in effectively conveying design intent to clients. Real-time visualization empowers you with a solid decision-making tool that smooths the design process. Discover the power of real-time visualization: Effective Communication Convey your vision clearly and align with clients.
Let's personalize your content