Projects by Female Architects from the Global South for Women's Day 2024
ArchDaily
MARCH 10, 2024
© Gerry O'Leary| Mosque or Mohamed Abulkhaliq Gargash In our exploration of architectural endeavors, it is essential to recognize the persistent influence of women , particularly from the Global South , in shaping our built environment, especially the contributions of women who serve as catalysts for social change and cultural celebration. As we delve further into their narratives, it becomes evident that the architects’ lived experiences inform their creative processes, resulting in spaces
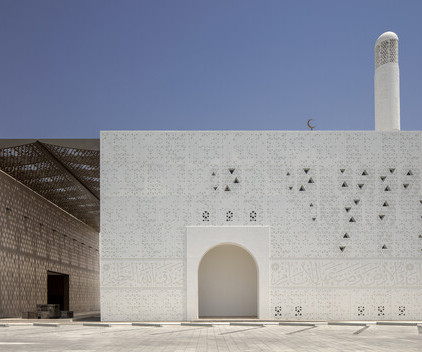
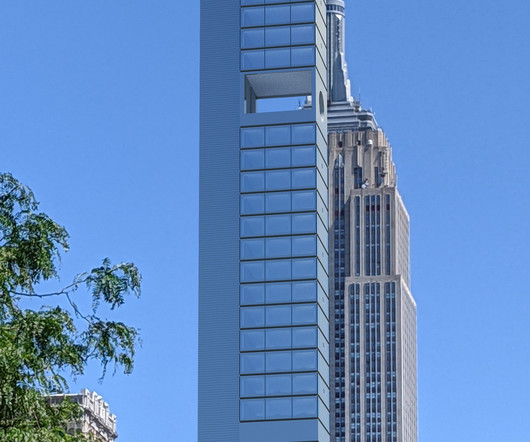
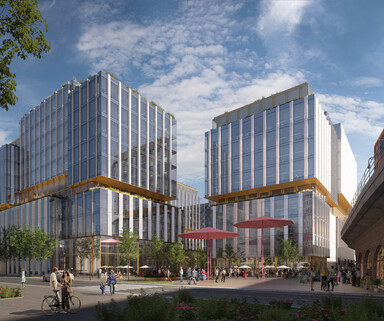
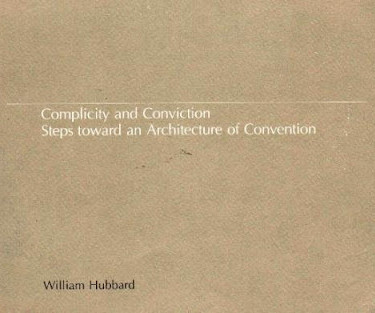



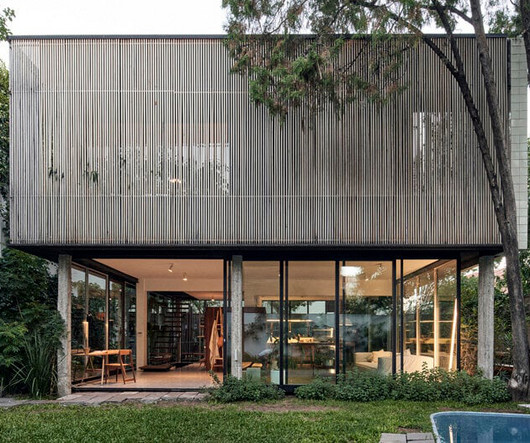
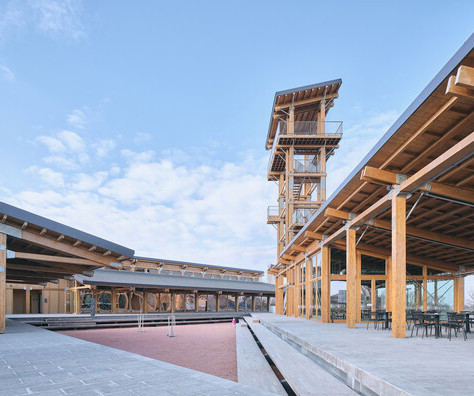


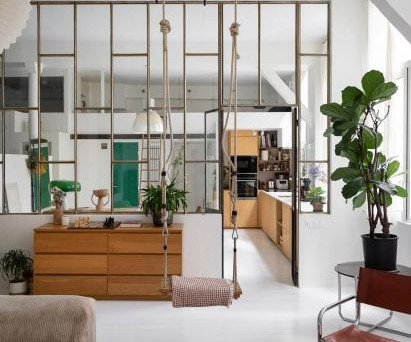


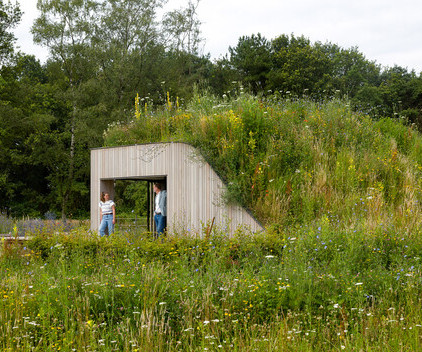
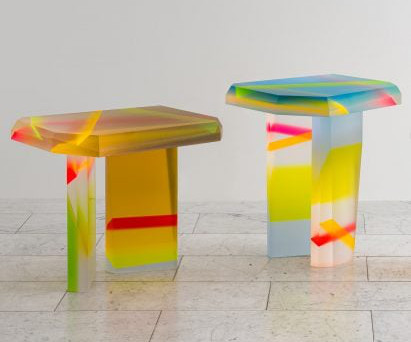



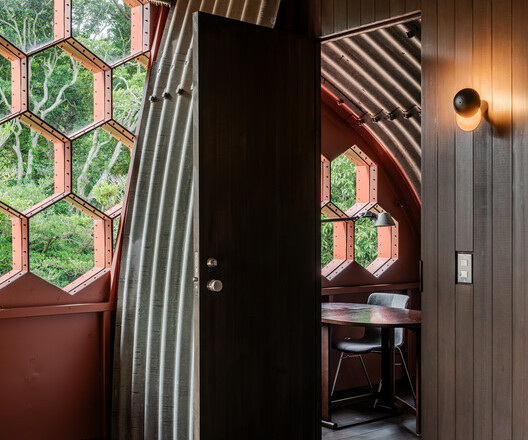
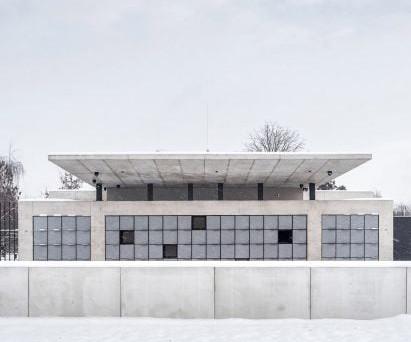
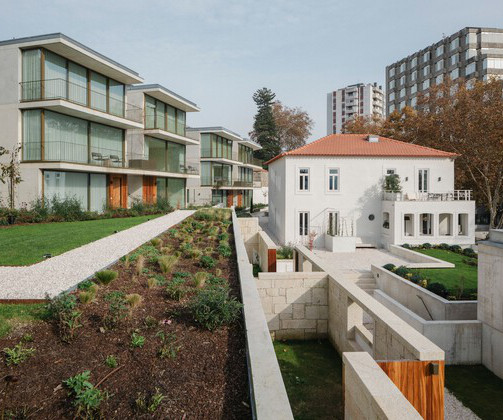
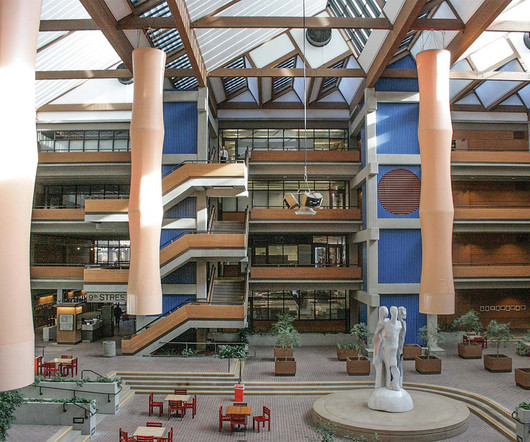



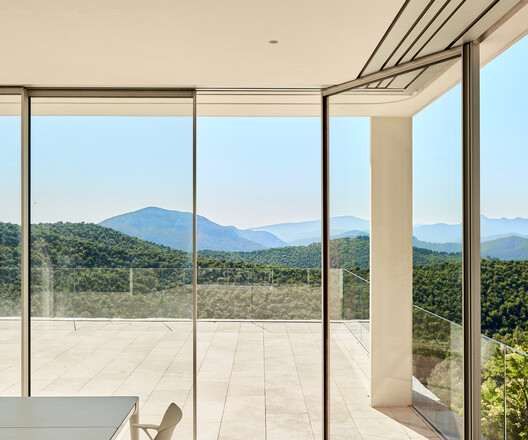
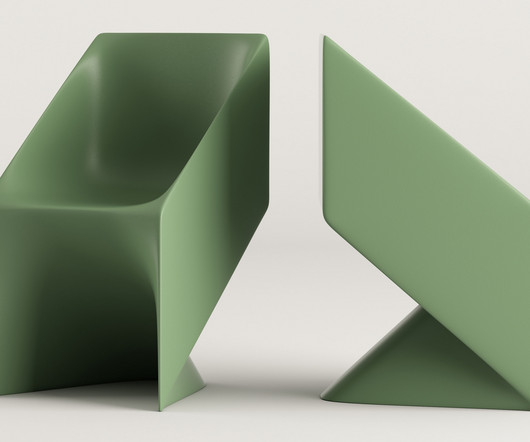




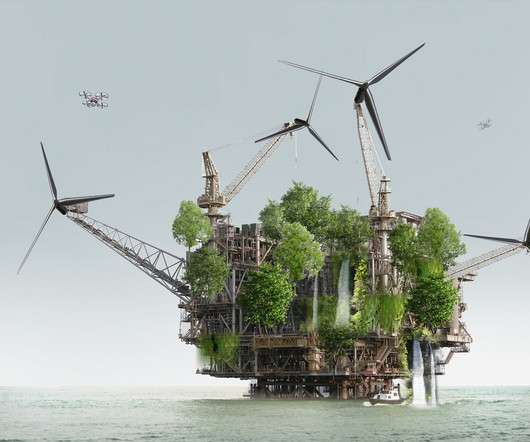







Let's personalize your content