Textures Apartment / Studio Lema
ArchDaily
MAY 10, 2024
© Carolina Lacaz architects: Studio Lema Location: Jardins, São Paulo - State of São Paulo, Brazil Project Year: 2023 Photographs: Carolina Lacaz Area: 1937.
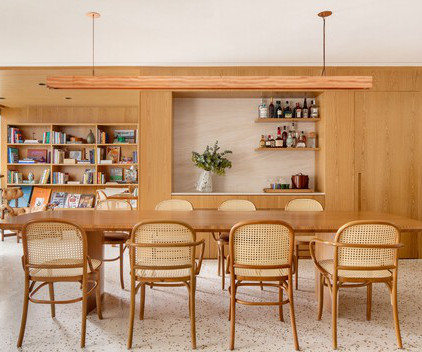
ArchDaily
MAY 10, 2024
© Carolina Lacaz architects: Studio Lema Location: Jardins, São Paulo - State of São Paulo, Brazil Project Year: 2023 Photographs: Carolina Lacaz Area: 1937.
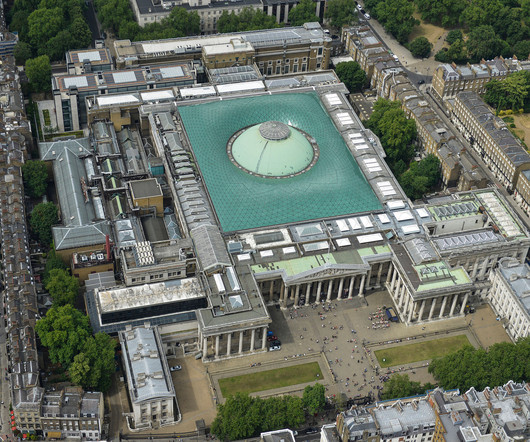
Archinect
MAY 10, 2024
The British Museum has announced the launch of an international competition to redesign major portions of the gallery spaces inside the institution’s Grade I-listed neo-classical Smirke building in Central London. The brief calls for submissions to be judged in two phases and considered for further development toward a final design in a collaborative process between the museum, architects, and other stakeholders.
This site is protected by reCAPTCHA and the Google Privacy Policy and Terms of Service apply.
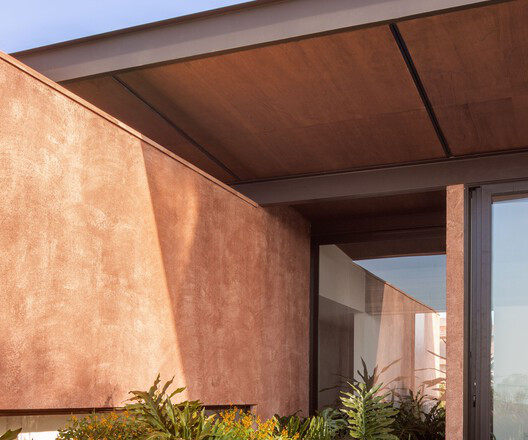
ArchDaily
MAY 10, 2024
Completed in 2023 in Cesário Lange, Brazil. Images by Carolina Lacaz. The project of Casa Manacá, located on a corner lot in the city of Cesário Lange, São Paulo, established relationships with various pre-existing.
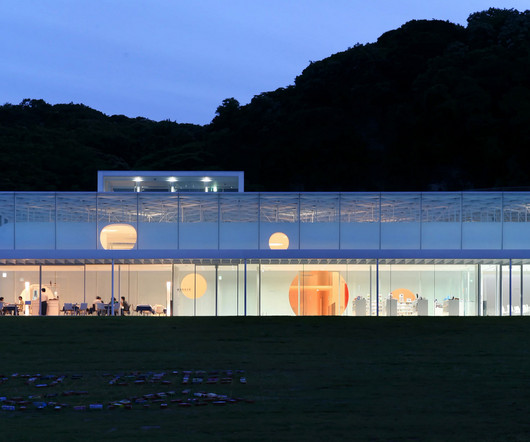
Archinect
MAY 10, 2024
The Pritzker Architecture Prize and Illinois Institute of Technology College of Architecture will convene a special event featuring 2024 laureate Riken Yamamoto on Thursday, May 16th, titled Community: The Architect as Catalyst for Change, the 2024 Laureate Lecture and Panel Discussion. The gathering is being presented in partnership with the Chicago Architecture Center and gives fans of architecture the chance to hear rare public remarks from Yamamoto at an American venue.

Speaker: Dylan Secrest
Construction projects are high-stakes operations where even minor inefficiencies can lead to costly delays, safety concerns, and budget overruns. Managing risk in construction has always been a challenge, but as projects grow in complexity, traditional methods no longer cut it. Enter Digital Transformation - a game changer approach that replaces inefficiency with AI-powered analytics, real-time monitoring, and automated workflows to proactively manage risk.
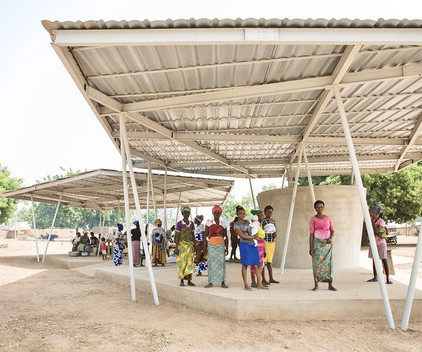
ArchDaily
MAY 10, 2024
Courtesy of [applied] Foreign Affairs, Institute of Architecture, University of Applied Arts Vienna Public Markets are complex cases that beautifully combine an engineering exploration with the instigation of a beneficial public function. In fact, it doesn't take much to designate an open and accessible commercial hub that would encourage commercial exchange and economic development for small or local businesses.
Architecture Focus brings together the best content for architecture professionals from the widest variety of industry thought leaders.
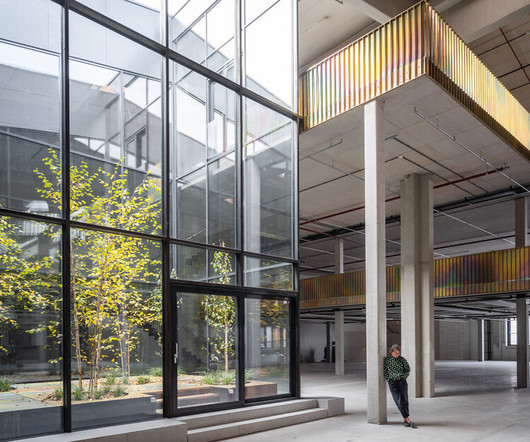
ArchDaily
MAY 10, 2024
Completed in 2021 in Bergheim, Austria. Images by Dimitar Gamizov. Opportunity space instead of building waste: How empty industrial warehouses are turned into a resource-saving pioneering project. In the middle of.
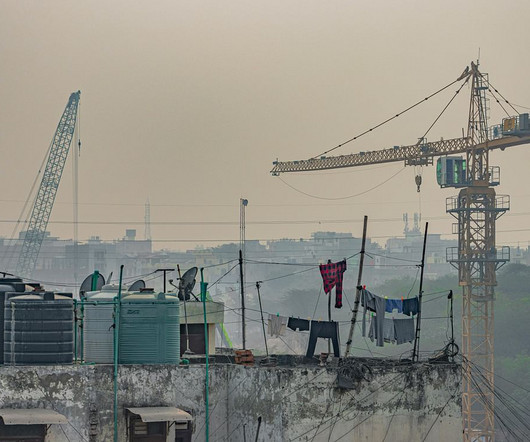
Archinect
MAY 10, 2024
Project abandonments remain on an upswing across the country, according to an analysis of construction project data in the latest ConstructConnect Project Stress Index for the week ending April 27th. Over the past month, Delayed Bid, On Hold, and Abandoned activity have increased by 4%, 7%, and -6%, respectively. The number of Abandoned projects in the public sector is now up 44% when compared to year-ago levels.

ArchDaily
MAY 10, 2024
© Kuo-Min Lee architects: XRANGE Architects Location: Zhubei City, Hsinchu County, Taiwan Project Year: 2020 Photographs: Kuo-Min Lee Photographs: Lorenzo Pierucci Studio Area: 43000.

Archinect
MAY 10, 2024
The house is situated on a triangular plot with a steep slope along the access street, in the East/West or South/North direction. This has influenced its shape and volume. The construction is positioned at the highest level on the East side, with the house mainly opening to the West. It is distributed over three floors, taking advantage of the slope of the land.

Advertisement
Kryton International leads the way in integral waterproofing solutions for concrete, helping architects, engineers, and developers protect their projects from moisture-related damage. With Kryton's Krystol Internal Membrane (KIM) technology, concrete becomes inherently waterproof, extending the lifespan of structures while minimizing maintenance. This proven technology is trusted worldwide for its ability to self-seal micro-cracks, protect against water ingress, and withstand harsh conditions.
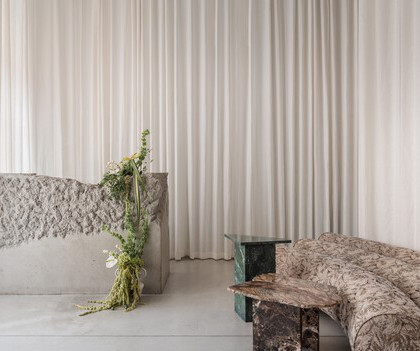
ArchDaily
MAY 10, 2024
© Yevhenii Avramenko architects: Dubrovska Studio Location: Kyiv, Ukraine Project Year: 2023 Photographs: Yevhenii Avramenko Area: 120.
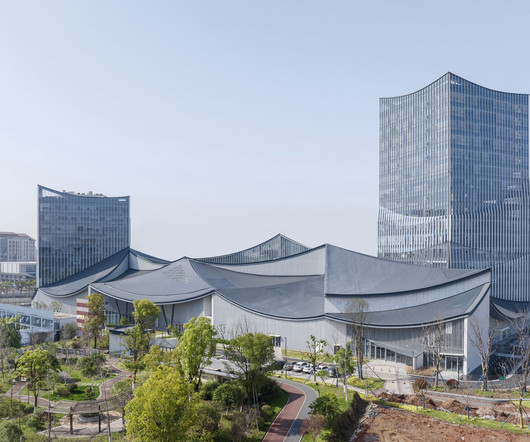
Archinect
MAY 10, 2024
"Rolling Hillscape" Quzhou Smart Town Digital Economy Industrial Park, designed by LYCS Architecture, has been officially completed. The design "Gently Places the Building into Nature," echoes the distant mountains that surround the city. "Rolling Hillscape" reinterprets the traditional architectural forms of Jiang Nan using lightweight and transparent modern materials, seamlessly integrating the large-scale public complex into the urban fabric.
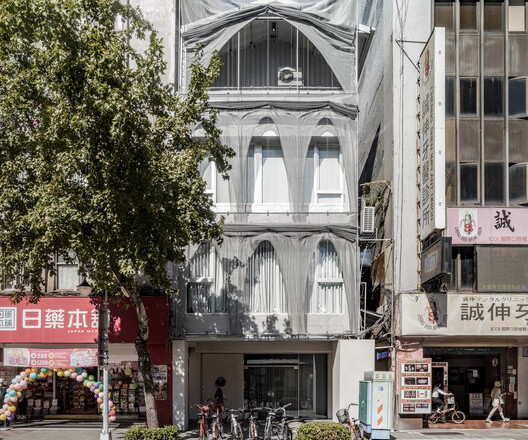
ArchDaily
MAY 10, 2024
© Yi-Hsien Lee and Associates YHLAA architects: Ürobrous_studiolab Location: Taipei, Taiwan Project Year: 2024 Photographs: Yi-Hsien Lee and Associates YHLAA Area: 468.

Archinect
MAY 10, 2024
Designed for a couple with two children, the house is distributed over three floors and is set on a rectangular plot with good sun exposure and privileged views of Santa Maria da Feira Castle. Pedestrian and vehicular access is via the two roads adjacent to the plot, at different levels, taking advantage of its natural slope. The pedestrian access is located at the highest level, leading to the house entrance through a canopy on the north-east façade.

Advertisement
This ebook is a helpful guide for architects & specification writers, focusing on the crucial role specifications play in building design. It dives into different types, relevant regulations, & best practices to keep in mind. You’ll find practical tips.

Deezen
MAY 10, 2024
Chilean studio Hebra Arquitectos has completed an elevated home with steel pilotis and a V-shaped roof, aiming to create a building that "floats in the middle of the forest". Hidden within a densely wooded area, the Lone Oak House is located in a river region in southern Chile. Hebra Arquitectos has completed a woodland home in Chile The project was commissioned during the Covid pandemic and was meant to serve as a second home for a psychologist and an artist.
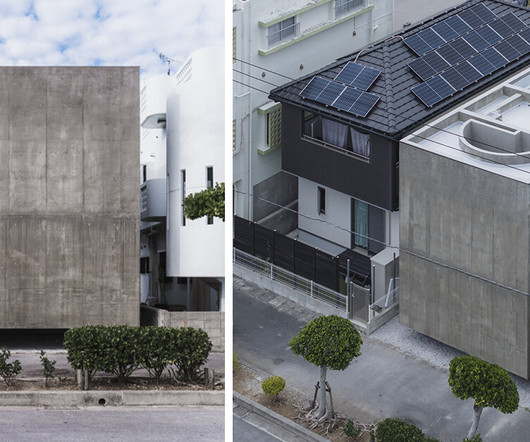
designboom
MAY 10, 2024
light and ventilation come through courtyards and a skylight in the north-south direction. The post studio cochi architects’ house in nishizaki stands as a windowless concrete block in okinawa appeared first on designboom | architecture & design magazine.
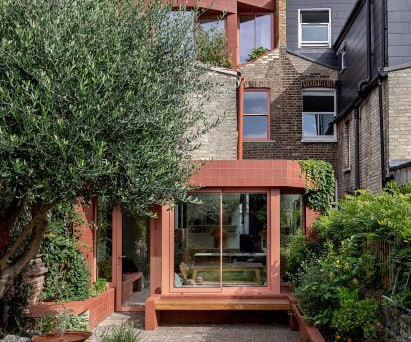
Deezen
MAY 10, 2024
Local studio Emil Eve Architects has revamped the Aden Grove house in east London , adding loft and rear extensions characterised by angular forms and terracotta tiles. The terraced Victorian home in Newington Green required an update due to its dark interior and series of narrow, disjointed rooms, said Emil Eve Architects. Emil Eve Architects has added two extensions to a home in London "Like many Victorian terraces, it felt quite dark and narrow in places," studio co-founder Ross Perkin told D
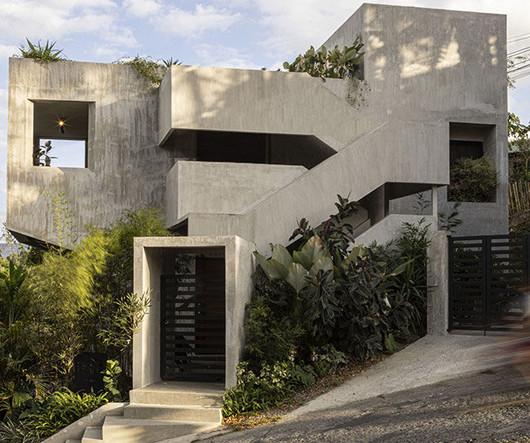
designboom
MAY 10, 2024
the home's brutalist style uses raw textures and geometric forms balanced with warmth and views onto the trees. The post tropical brutalism: cali architects hides casa borbon in the philippines’ lush landscape appeared first on designboom | architecture & design magazine.

Speaker: Donna Laquidara-Carr, PhD, LEED AP, Industry Insights Research Director at Dodge Construction Network
In today’s construction market, owners, construction managers, and contractors must navigate increasing challenges, from cost management to project delays. Fortunately, digital tools now offer valuable insights to help mitigate these risks. However, the sheer volume of tools and the complexity of leveraging their data effectively can be daunting. That’s where data-driven construction comes in.
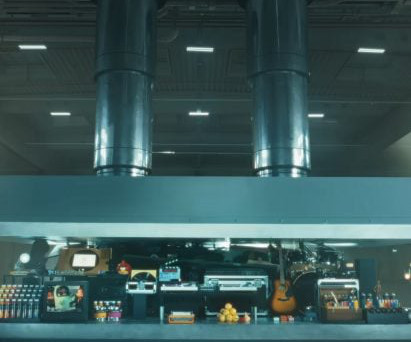
Deezen
MAY 10, 2024
Technology company Apple has apologised for its iPad Pro advert, which shows creative tools being crushed in a hydraulic press, following a backlash from creatives. "We missed the mark with this video, and we're sorry," Apple's vice president of marketing Tor Myhren told advertising industry publication Ad Age. "Creativity is in our DNA at Apple" The advert, which is still live on Apple's YouTube page and in an X post from Apple CEO Tim Cook , shows tools used by creatives – including instrument
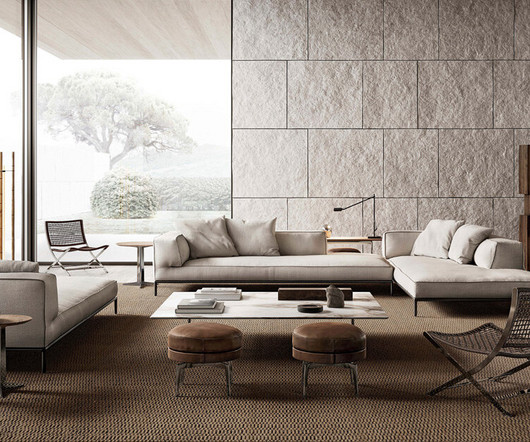
designboom
MAY 10, 2024
from bookshelves to seating systems, every elegant piece by flexform harmonizes within the ‘somewhere’ interiors. The post flexform imagines elegant ‘somewhere’ interior scenes with its furniture designs appeared first on designboom | architecture & design magazine.

Deezen
MAY 10, 2024
Danish architecture studio BIG and technology company Lonestar Data Holdings Inc have created a data storage device for the moon , where it is designed to rest indefinitely after arrival. The device, called Freedom Payload, is about the size of a hardback book and 1 kilogramme in mass. It will store data from "governments, enterprise businesses, and leading NGOs " in outer space.
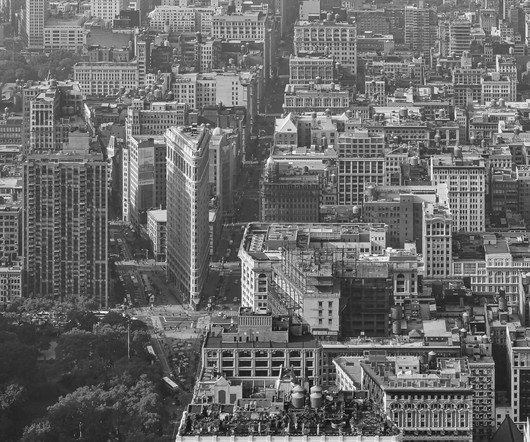
The Architect's Newsletter
MAY 10, 2024
NYCxDesign kicks off next week! If the deluge of event invitations is any indication, the week promises to be stacked with insights in design, exciting exhibitions, and buzzy activations. In The post <em/>AN</em>’s panels, parties, and happy hours during NYCxDesign 2024 appeared first on The Architect’s Newspaper.

Advertisement
A new industry study conducted by Architizer on behalf of Chaos Enscape surveyed 2,139 design professionals to understand the state of architectural visualization and what to expect in the near future. We asked: How are visualizations produced in your firm? What impact does real-time rendering have? What approach are you taking toward the rise of AI?
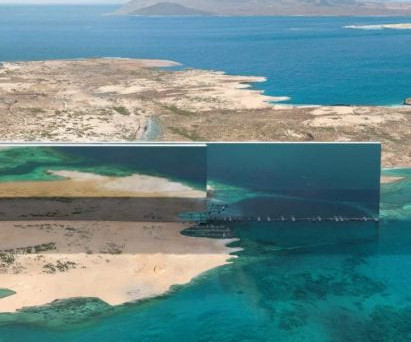
Deezen
MAY 10, 2024
This week on Dezeen , we covered reports that Saudi Arabia cleared its forces to use "lethal force" to remove people from villages ahead of The Line megacity as part of Neom. We reported that the BBC spoke to Colonel Rabih Alenezi, who told the British media organisation that ahead of the development of The Line in northwest Saudi Arabia, he was part of the team ordered to evict people from villages near the site.
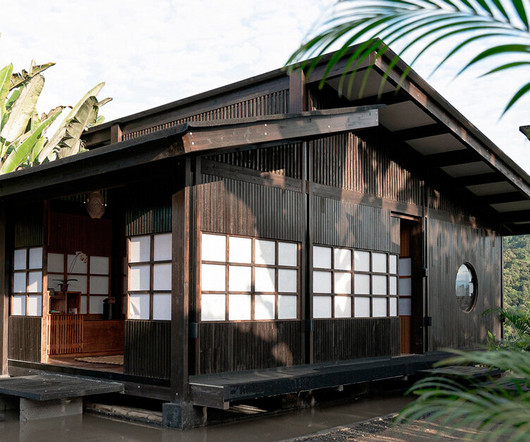
designboom
MAY 10, 2024
baquio arquitectura's irori project draws from traditional japanese architecture. The post dark timber planks enfold retreat by baquio arquitectura within ecuador’s chocó forest appeared first on designboom | architecture & design magazine.
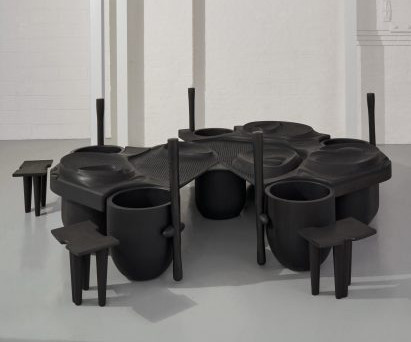
Deezen
MAY 10, 2024
Pestles, mortars and bowls are integrated into the surfaces of the Communion table , created by designer Giles Tettey Nartey specifically for preparing the West African staple dish fufu. Carved from American maple , the monumental furniture piece consists of a central serving table surrounded by five workstations for pounding boiled cassava and plantain into a dough.

The Architect's Newsletter
MAY 10, 2024
Brought to you by: Architect: SOM Location: Cambridge, Massachusetts Completion Date: 2024 View More Project Info Skidmore, Owings & Merrill (SOM) boasts an enviable history of innovation in glass curtain The post SOM delivers another innovative curtain wall at the Schwarzman College of Computing at MIT appeared first on The Architect’s Newspaper.

Advertisement
Aerial imagery has emerged as a necessary tool for architecture, engineering, and construction firms seeking to improve pre-construction site analysis, make more informed planning decisions, and ensure all stakeholders have access to an accurate visualization of the site to keep the project moving forward. Download our guide and take a deeper look at how aerial imagery can be leveraged to drive project efficiency by reducing unnecessary site visits and providing the accurate details required to
Let's personalize your content