5 Iconic Architectural Projects Completed in 2023, Featuring MVRDV, OMA, Snøhetta, Studio Gang, and Zaha Hadid Architects
ArchDaily
OCTOBER 8, 2023
© Iwan Baan | American Museum of Natural History Richard Gilder Center / Studio Gang As we reflect on the unfolding of 2023, it has been a remarkable chapter in the world of architecture and design. This year saw the fruition of numerous groundbreaking projects that have left a mark on our collective built environment. This narrative takes place around a year of significance, with a renewed commitment to combat climate change, with dialogue initiated around world-renowned events such as the UIA
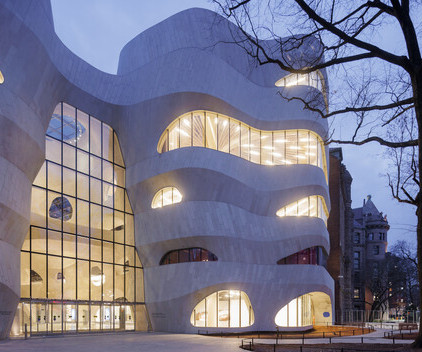
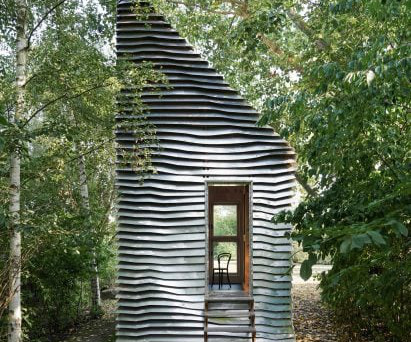
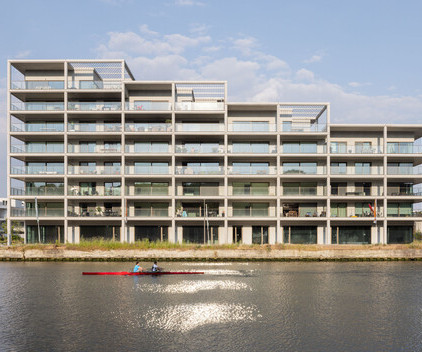
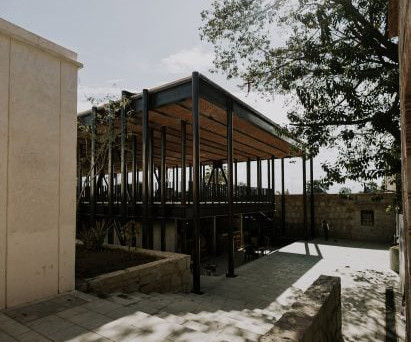


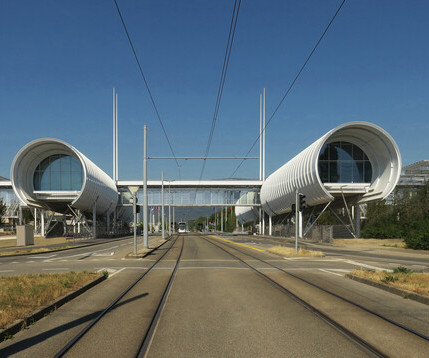
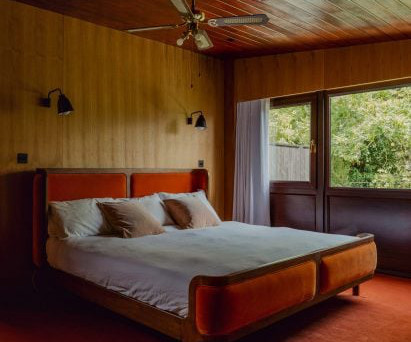
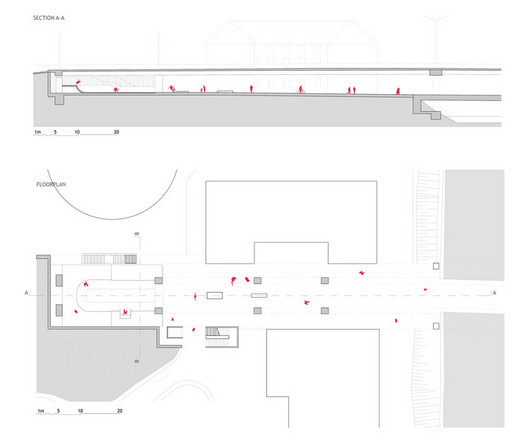
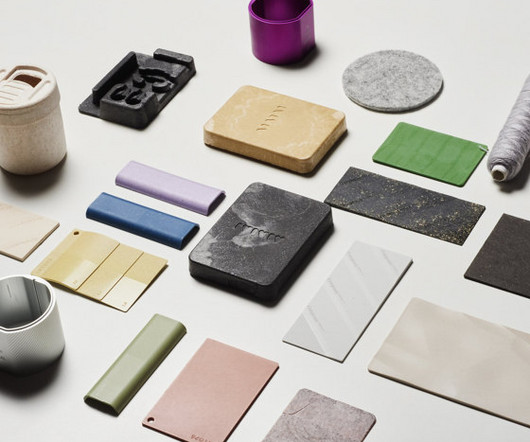
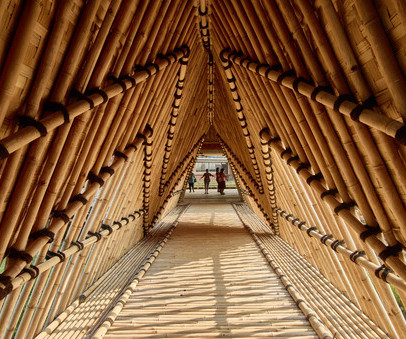
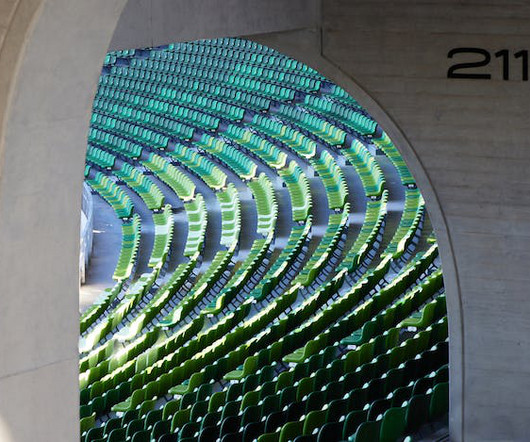


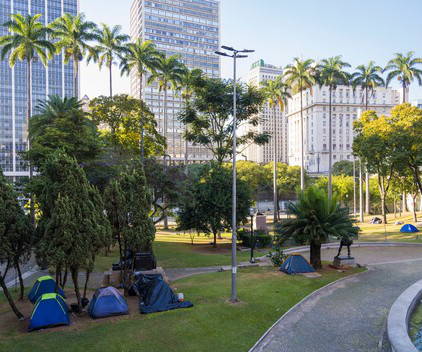
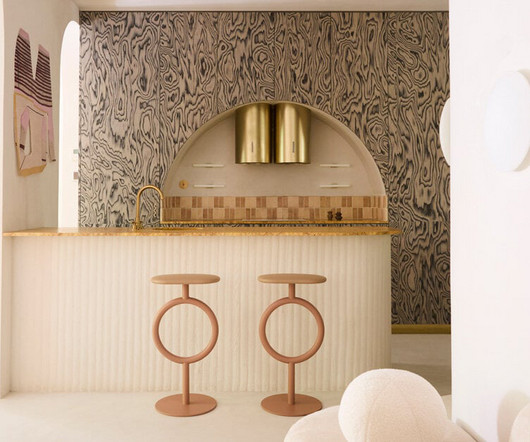
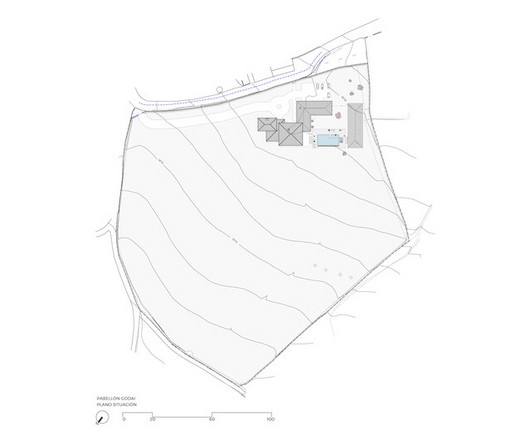
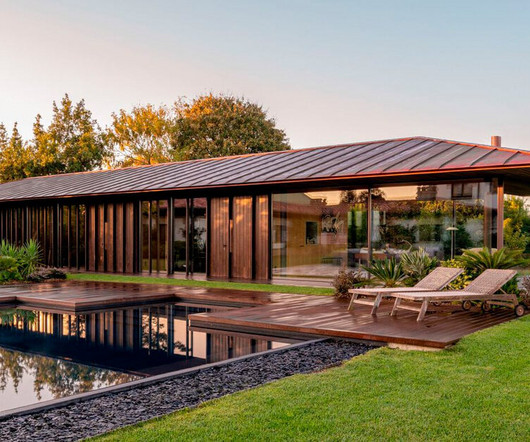



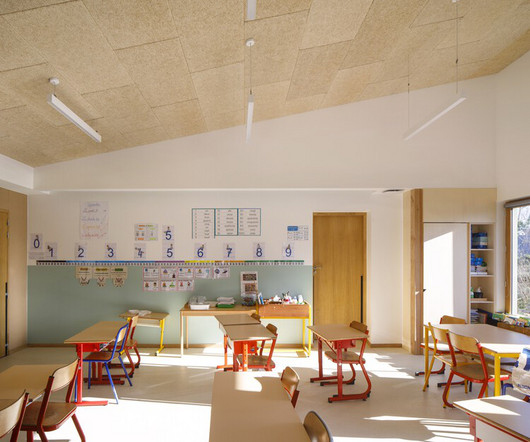
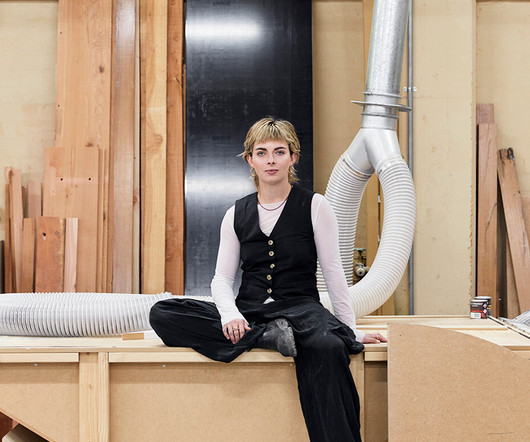


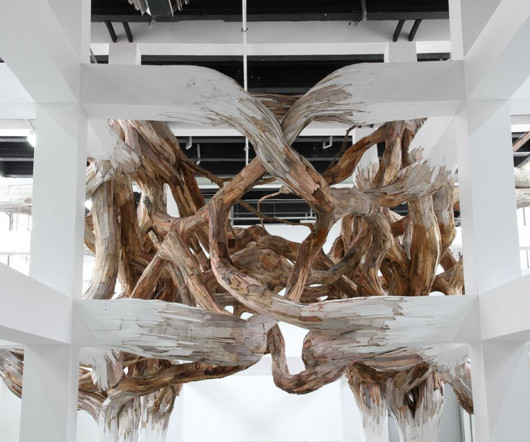
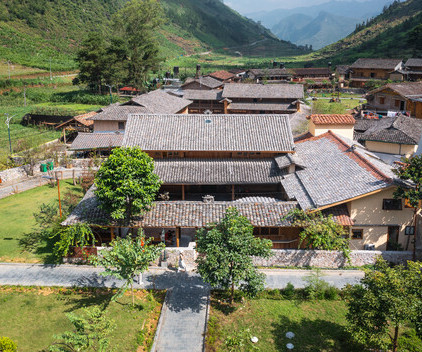





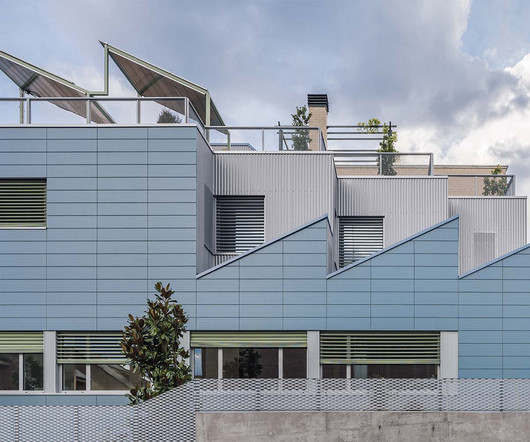







Let's personalize your content