Saeed's Boutique Home / Maziar and Colleagues
ArchDaily
SEPTEMBER 26, 2024
© Parham Taghioff architects: Maziar and colleagues Location: Hashtgerd, Iran Project Year: 2023 Photographs: Parham Taghioff Area: 440.
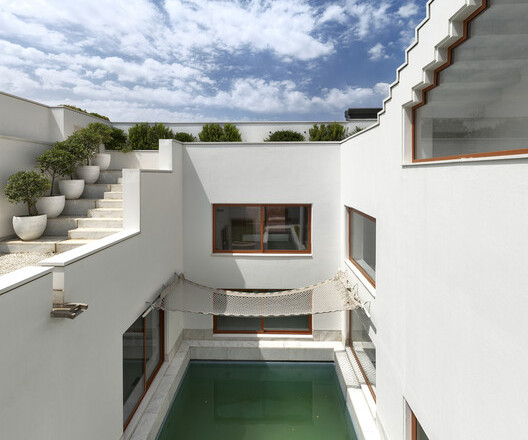
ArchDaily
SEPTEMBER 26, 2024
© Parham Taghioff architects: Maziar and colleagues Location: Hashtgerd, Iran Project Year: 2023 Photographs: Parham Taghioff Area: 440.
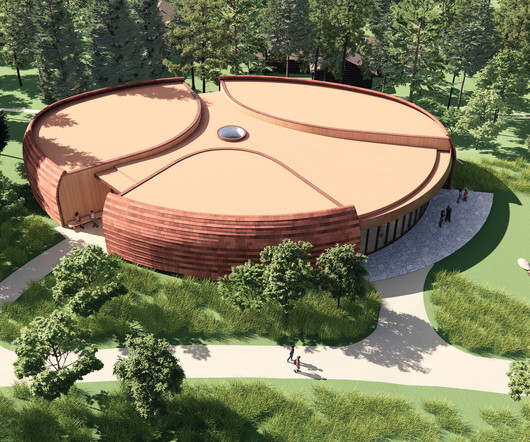
Archinect
SEPTEMBER 26, 2024
The question of who will replace David Adjaye for the opportunity to design the Shelburne Museum ’s expanded Perry Center for Native American Art has been answered by the Vermont institution after it cut ties with the architect in July of last year. Image courtesy Annum Architects In lieu of a single architect or firm, the museum now says they are pursuing a “collaborative approach” to designing the square-foot Center.
This site is protected by reCAPTCHA and the Google Privacy Policy and Terms of Service apply.
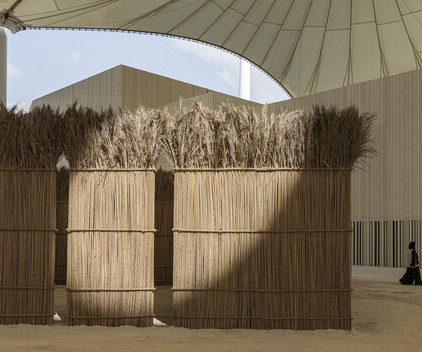
ArchDaily
SEPTEMBER 26, 2024
Syn Architects at the Islamic Arts Biennale. Image © Laurian Ghinițoiu Sumayya Vally , architect, curator, and founder of Counterspace architecture office, joins the jury for the 2024 Obel Award. This international architectural prize, organized by the Henrik Frode Obel Foundation, honors projects that significantly impact people and the planet. The 2024 theme, "Architecture WITH," invites a re-examination of the architectural profession, emphasizing collaborative and co-creative processes that
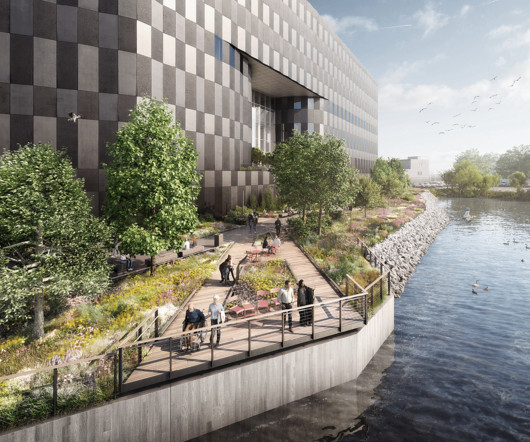
Archinect
SEPTEMBER 26, 2024
“Cinema is probably the art form most similar to architecture,” [Ingels] says, in that both require “armies of people” to bring singular visions to life. BIG ’s 765,000-square-foot design is equipped with 11 sound stages is one of a pair the firm has designed in the New York area. De Niro is one of several celebrity clients to have worked with the mainstream media darling , including fellow Dane Lars von Trier.

Advertisement
Kryton International leads the way in integral waterproofing solutions for concrete, helping architects, engineers, and developers protect their projects from moisture-related damage. With Kryton's Krystol Internal Membrane (KIM) technology, concrete becomes inherently waterproof, extending the lifespan of structures while minimizing maintenance. This proven technology is trusted worldwide for its ability to self-seal micro-cracks, protect against water ingress, and withstand harsh conditions.
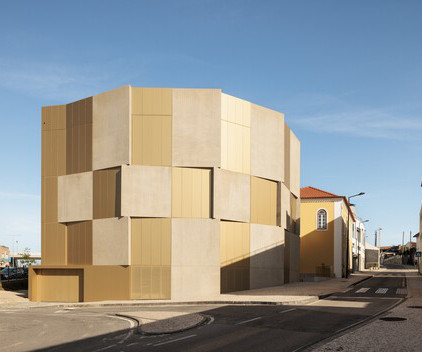
ArchDaily
SEPTEMBER 26, 2024
© Francisco Nogueira architects: Bureau des Mésarchitectures Location: Leiria, Portugal Project Year: 2024 Photographs: Francisco Nogueira Area: 1369.
Architecture Focus brings together the best content for architecture professionals from the widest variety of industry thought leaders.
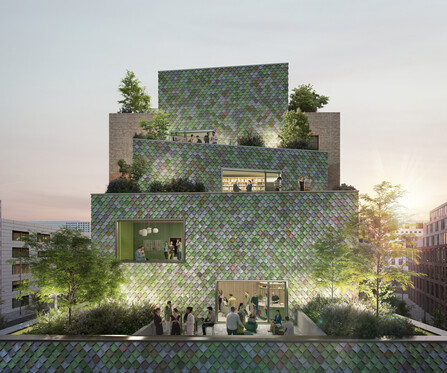
ArchDaily
SEPTEMBER 26, 2024
MONACO building. Image © MVRDV MVRDV has revealed its design for Monaco, a six-story office building situated in Munich's transforming Werksviertel neighborhood. This region, previously known for its industrial past and later as a cultural hotspot, has been evolving into a dynamic work-and-leisure district since 2016. Positioned near MVRDV's earlier project, WERK12 , the Monaco building uses recycled materials and distinctive shapes to create a balanced "work and play" office environment, inspir
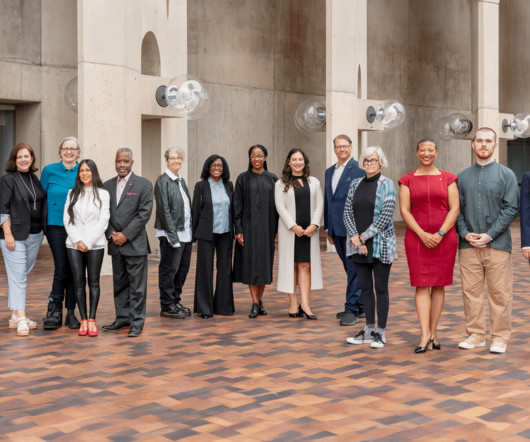
Archinect
SEPTEMBER 26, 2024
The Board of Directors of the American Institute of Architects (AIA) has filed an ethics complaint in response to the now-closed investigation over alleged misconduct on the part of CEO Lakisha Ann Woods and other executive staff in the AIA National office. The complaint, which is addressed to be answered by the AIA National Ethics Council (NEC), comes against the unnamed letter signers and other "stakeholders" accused of taking part in a "coordinated campaign" to discredit the reputation of Woo
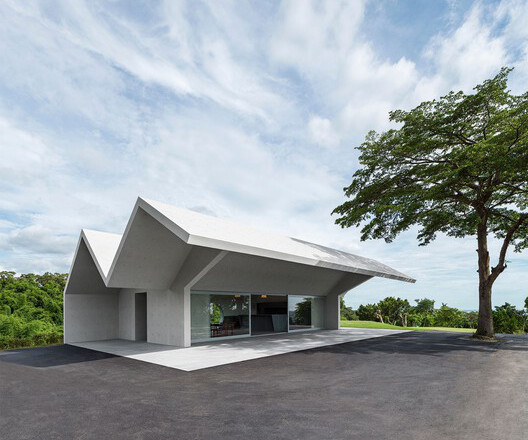
ArchDaily
SEPTEMBER 26, 2024
© C.K.L. architects: Carlos Castanheira architects: Álvaro Siza Vieira Location: , Taiwan Project Year: 2022 Photographs: C.K.L. Photographs: Courtesy of Álvaro Siza Vieira + Carlos Castanheira Area: 72.
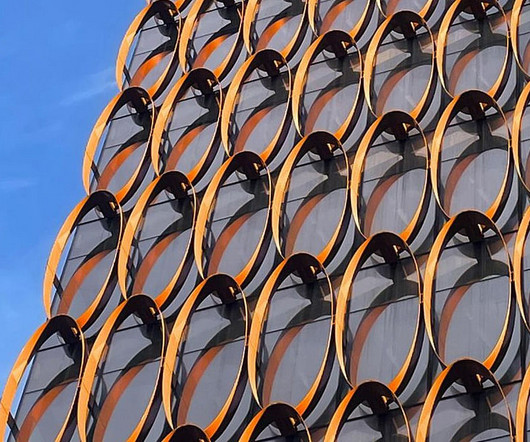
Archinect
SEPTEMBER 26, 2024
REX has posted a preview of a forthcoming new 205 North Quay office project in Brisbane. The firm is coming off a banner year in which its $500 million Perelman Performing Arts Center, which features its own unique facade made from marble combined into insulated glazing, won several major honors in New York and internationally. The $600 million North Quay project tops out at 37 stories and is scheduled to make its debut in Australia's third-largest city by mid-2025.

Advertisement
This ebook is a helpful guide for architects & specification writers, focusing on the crucial role specifications play in building design. It dives into different types, relevant regulations, & best practices to keep in mind. You’ll find practical tips.
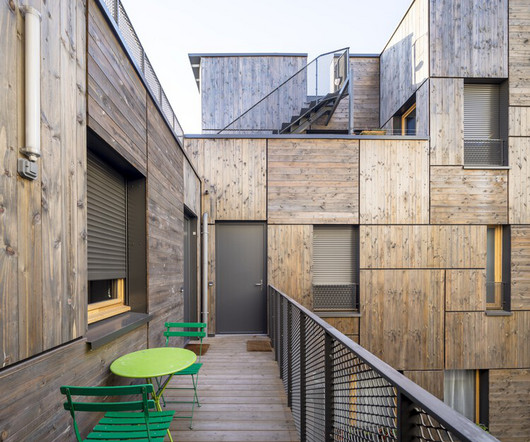
ArchDaily
SEPTEMBER 26, 2024
Completed in 2023 in Paris, France. Images by Sergio Grazia. Yama Tani is a small wooden housing project located in the northeast of Paris. Unlike the high-rise buildings in the surrounding area, its street is.
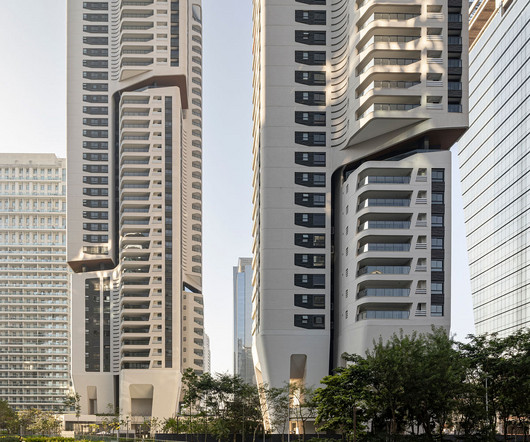
Archinect
SEPTEMBER 26, 2024
UNStudio has shared its design for the new EZ Parque da Cidade apartment complex in São Paulo. Built at approximately 883,200 square feet, the building incorporates unique rotated windmill-shaped floor plans and series of eight intertwined sky gardens. Image: © Joana França Each of its four apartment types has a 19.5-foot-deep terrace that comprises up to 25% of the unit size.
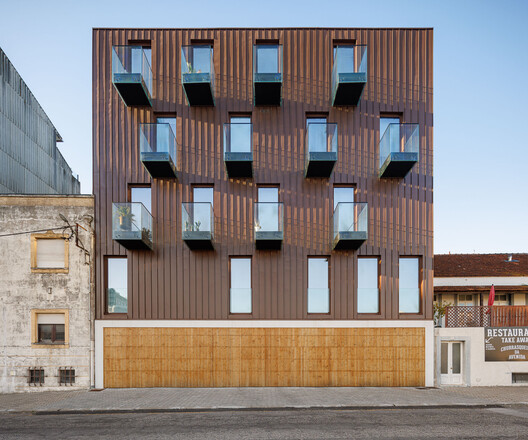
ArchDaily
SEPTEMBER 26, 2024
© Ivo Tavares Studio architects: Mário Alves arquiteto Location: Aveiro, Portugal Project Year: 2021 Photographs: Ivo Tavares Studio Area: 35273 ft2 Read more »
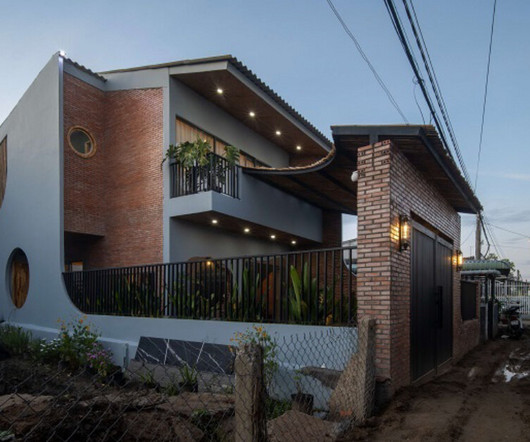
designboom
SEPTEMBER 26, 2024
while injecting a contemporary touch, the house incorporates materials closely tied to the region's agricultural heritage. The post rice straw panels, brick walls, and bamboo shape archiro vietnam’s modern rural house appeared first on designboom | architecture & design magazine.

Speaker: Donna Laquidara-Carr, PhD, LEED AP, Industry Insights Research Director at Dodge Construction Network
In today’s construction market, owners, construction managers, and contractors must navigate increasing challenges, from cost management to project delays. Fortunately, digital tools now offer valuable insights to help mitigate these risks. However, the sheer volume of tools and the complexity of leveraging their data effectively can be daunting. That’s where data-driven construction comes in.

ArchDaily
SEPTEMBER 26, 2024
Completed in 2023 in Rosocha-Kolonia, Poland. Images by Oni Studio. The house design is an attempt to answer what a modern house located in the middle of the forest should be like. We decided to use wood as a.
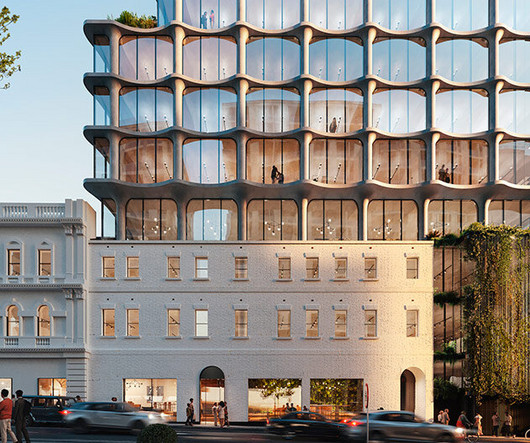
designboom
SEPTEMBER 26, 2024
led by skidmore, owings & merrill (SOM), the redevelopment of melbourne's historic 189 toorak road has officially begun. The post SOM to redevelop 19th-century melbourne ‘coffee palace’ with skeletal facade appeared first on designboom | architecture & design magazine.
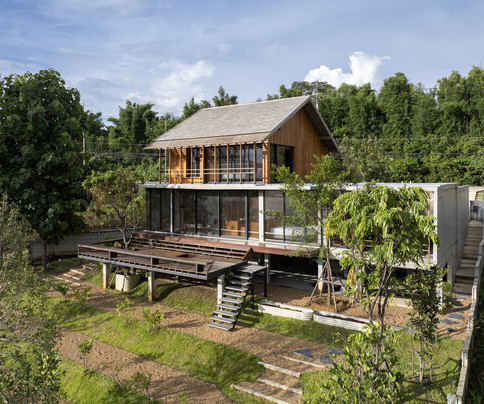
ArchDaily
SEPTEMBER 26, 2024
© Rungkit Charoenwat architects: IS Architects Location: Mae Kao Tom, Thailand Project Year: 2023 Photographs: Rungkit Charoenwat Area: 100.
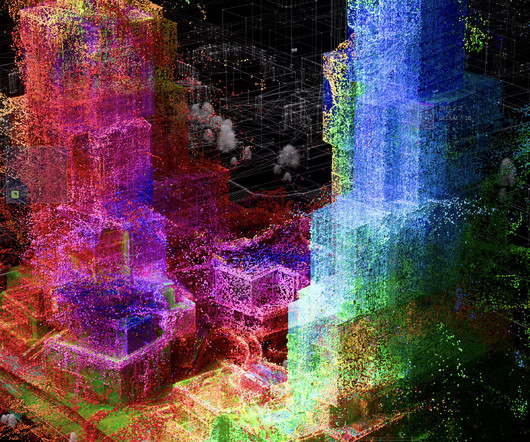
designboom
SEPTEMBER 26, 2024
the inaugural exhibitions will be expressed through refik anadol studio’s large nature model, the world’s first open source ai model based solely on nature data. The post refik anadol unveils DATALAND as world’s first museum of AI arts opening in LA appeared first on designboom | architecture & design magazine.

Advertisement
A new industry study conducted by Architizer on behalf of Chaos Enscape surveyed 2,139 design professionals to understand the state of architectural visualization and what to expect in the near future. We asked: How are visualizations produced in your firm? What impact does real-time rendering have? What approach are you taking toward the rise of AI?
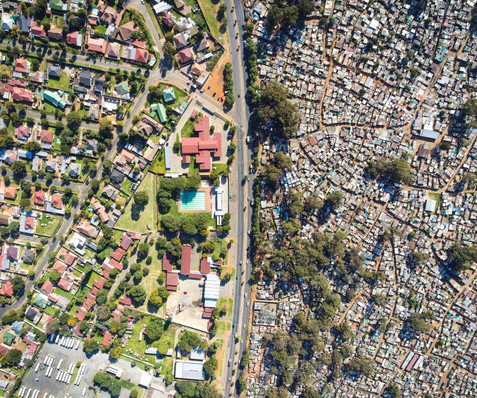
ArchDaily
SEPTEMBER 26, 2024
Johannesburg, South Africa. Image © Johnny Miller This article was originally published on Common Edge. About a decade ago, the term "resilience planning" became ubiquitous in climate circles. That shift, in the wake of increasingly unpredictable events, was shaped in part by the Rockefeller Foundation's 100 Resilient Cities program , a six-year, $160 million effort to establish chief resilience officers in cities all over the world.
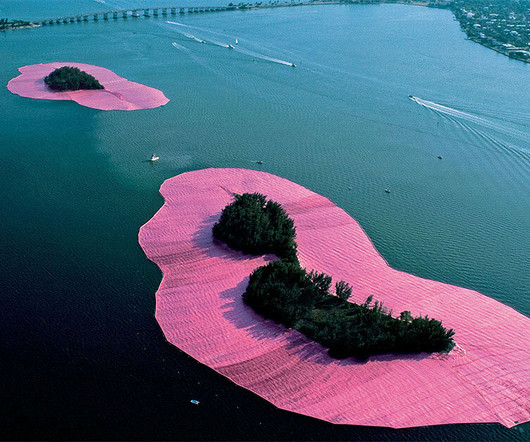
designboom
SEPTEMBER 26, 2024
the christo and jeanne-claude foundation has gifted the pair's iconic miami installation surrounded islands to the NSU art museum fort lauderdal. The post christo & jeanne-claude’s iconic surrounded islands come alive in NSU museum exhibition appeared first on designboom | architecture & design magazine.
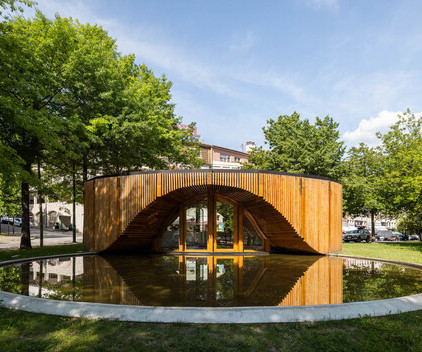
ArchDaily
SEPTEMBER 26, 2024
© Ivo Tavares Studio | Alto Tâmega Tourist Information Point / AND-RÉ In celebration of World Tourism Day , it's important to highlight the crucial role that tourist information points (TICs) play across Europe. These centers provide essential services, from maps and local advice to promoting sustainable travel. Strategically located at major transit hubs and landmarks, TICs ensure that visitors receive personalized guidance to enhance their travel experience.
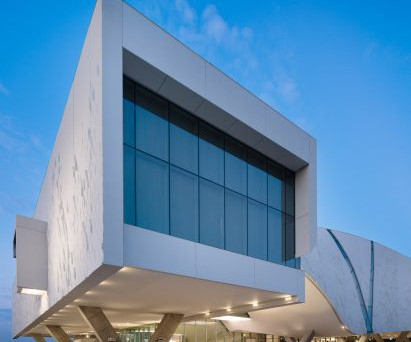
Deezen
SEPTEMBER 26, 2024
Architecture studio Morphosis has balanced long galleries on massive beams and clad in patterned, precast concrete at the Crow Museum of Asian Art museum in Dallas, Texas. The building is part of the first phase of the O'Donnell Athenaeum, an arts campus for the University of Texas at Dallas (UT Dallas). It is a second location for the Crow Museum of Asian Art.

Advertisement
Aerial imagery has emerged as a necessary tool for architecture, engineering, and construction firms seeking to improve pre-construction site analysis, make more informed planning decisions, and ensure all stakeholders have access to an accurate visualization of the site to keep the project moving forward. Download our guide and take a deeper look at how aerial imagery can be leveraged to drive project efficiency by reducing unnecessary site visits and providing the accurate details required to
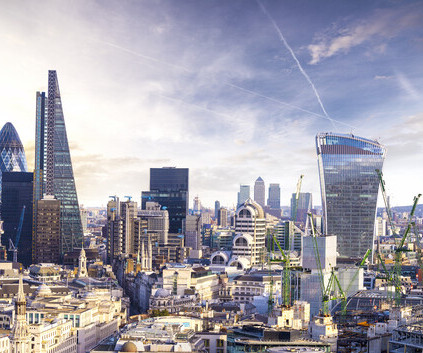
ArchDaily
SEPTEMBER 26, 2024
© dade72 | Shutterstock / London Tourism , as an urban and architectural phenomenon, has grown to encompass more than just sightseeing; it engages visitors with the social, cultural, and economic narratives that cities tell through their built environments. In celebration of World Tourism Day 2024, this collection of city guides highlights the role of architecture in shaping the urban tourism experience.
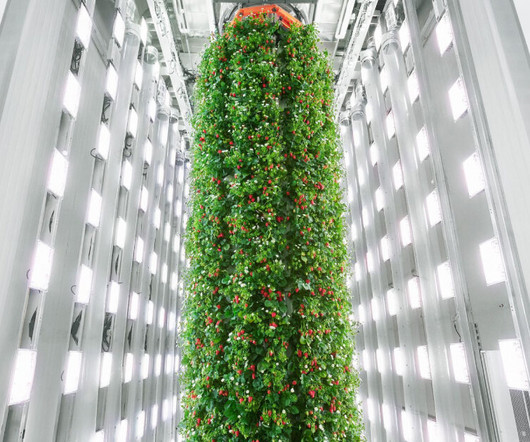
designboom
SEPTEMBER 26, 2024
in the farm, more than four million pounds of strawberries in a year can be produced, and the first batch is set to arrive in early 2025. The post plenty opens world’s first vertical farm that uses AI to grow strawberries indoors in virginia appeared first on designboom | architecture & design magazine.
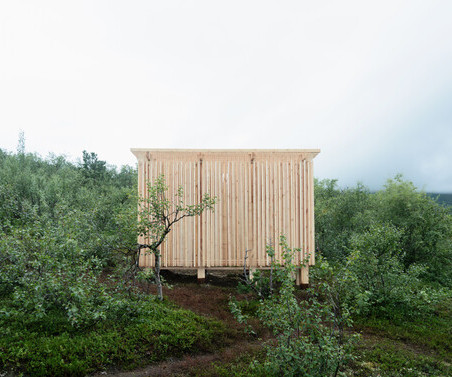
ArchDaily
SEPTEMBER 26, 2024
© Jonas Eltes architects: Umeå School of Architecture Location: Gällivare, Sweden Project Year: 2023 Photographs: Jonas Eltes Area: 10.
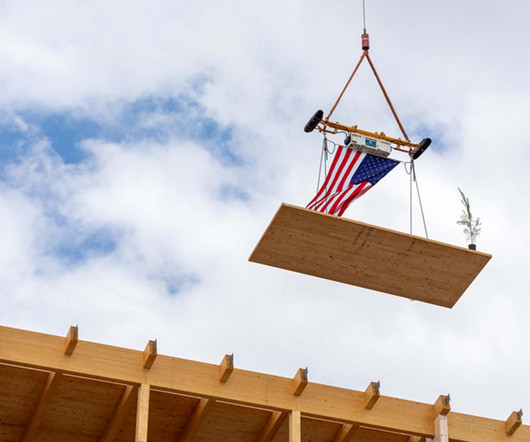
The Architect's Newsletter
SEPTEMBER 26, 2024
Construction work is well underway on Grafton Architects–designed Anthony Timberlands Center for Design and Materials Innovation at the University of Arkansas. Last week, 120 people gathered at the site of The post Grafton Architects–designed Anthony Timberlands Center at the University of Arkansas tops out appeared first on The Architect’s Newspaper.

Advertisement
In the dynamic world of architecture, design, and construction, creative problem-solving is crucial for success. Traditional methods often fall short in effectively conveying design intent to clients. Real-time visualization empowers you with a solid decision-making tool that smooths the design process. Discover the power of real-time visualization: Effective Communication Convey your vision clearly and align with clients.
Let's personalize your content