Parikrama House / SPASM Design Architects
ArchDaily
DECEMBER 6, 2023
© Umang Shah architects: SPASM Design Architects Location: Nandgaon, Maharashtra 402401, India Project Year: 2020 Photographs: Umang Shah Area: 8050.

ArchDaily
DECEMBER 6, 2023
© Umang Shah architects: SPASM Design Architects Location: Nandgaon, Maharashtra 402401, India Project Year: 2020 Photographs: Umang Shah Area: 8050.
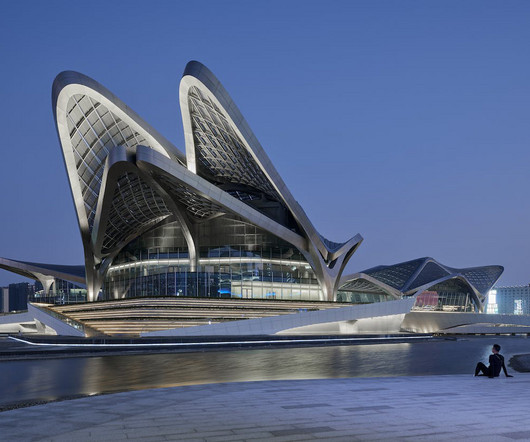
Archinect
DECEMBER 6, 2023
Zaha Hadid Architects has shared photos of its newly inaugurated Zhuhai Jinwan Civic Art Centre in southern China. The project integrates three separate facilities for art, scientific education, and culture into one coherent design with a 1,200-seat grand theater, 500-seat Black Box theater, science center, and art museum arranged symmetrically on a central axis.
This site is protected by reCAPTCHA and the Google Privacy Policy and Terms of Service apply.
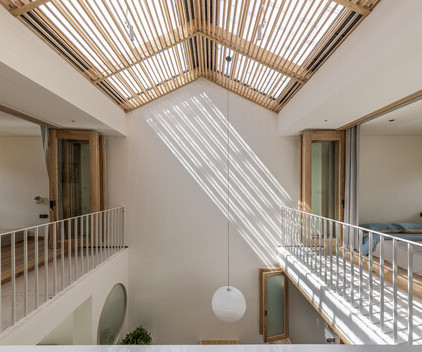
ArchDaily
DECEMBER 6, 2023
Courtesy of Thien Hung Design and Construction architects: Thien Hung Design and Construction Location: Đà Lạt, Lâm Đồng, Vietnam Project Year: 2023 Photographs: Courtesy of Thien Hung Design and Construction Area: 180.

Archinect
DECEMBER 6, 2023
The U.S. Department of Transportation has announced $6.1 billion in funding for two high-speed rail projects in Nevada and California that will make history upon their respective completions at the end of the decade. Both the $8 billion Brightline West plan connecting Southern California to Las Vegas and the California High-Speed Rail project between Los Angeles and San Francisco will receive a total of $3 billion and $3.07 billion each.

Advertisement
Kryton International leads the way in integral waterproofing solutions for concrete, helping architects, engineers, and developers protect their projects from moisture-related damage. With Kryton's Krystol Internal Membrane (KIM) technology, concrete becomes inherently waterproof, extending the lifespan of structures while minimizing maintenance. This proven technology is trusted worldwide for its ability to self-seal micro-cracks, protect against water ingress, and withstand harsh conditions.

ArchDaily
DECEMBER 6, 2023
Courtesy of Eyecad VR In the ever-evolving realm of architectural design, the trajectory of visualization technologies is propelling us into a future where creativity knows no bounds. A number of new tools are at the forefront of this revolution, offering architects and designers new software that redefine the boundaries of architectural visualization.
Architecture Focus brings together the best content for architecture professionals from the widest variety of industry thought leaders.

ArchDaily
DECEMBER 6, 2023
Folding system by Klein in Boa Mistura’s Headquarters / ESTUYO Studio. Image © Javier de Paz García “Two brains are better than one,” goes the old saying. And with good reason. As the social beings that we are, humans thrive through interpersonal interactions and the dynamic exchange of ideas. It is these collective thoughts that tend to flourish, evolve and reach their full potential, fueled by a diversity of perspectives and experiences.

Archinect
DECEMBER 6, 2023
The world-renowned artist David Hockney has lit up London’s iconic Battersea Power Station with a giant installation resembling two Christmas trees. Titled ‘Bigger Christmas Trees’ and set on the station’s two north-facing 328-foot-tall chimneys, the animation will be on display from December 1st until Christmas Day, December 25th.
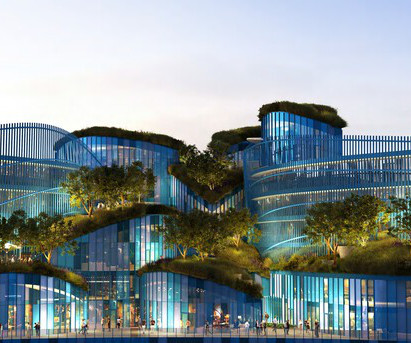
ArchDaily
DECEMBER 6, 2023
Renovation of Marcel Breuer's Robert C. Weaver Federal Building / Brooks + Scarpa. Image Courtesy of Brooks + Scarpa Exploring architectural projects, competition entries and unbuilt works by renowned architects is an important step in fostering innovation and encouraging cross-cultural exchange and the development of diverse design approaches. Analyzing these unrealized concepts can offer insights into the evolution of architectural thinking, exploring a wider spectrum of approaches and des
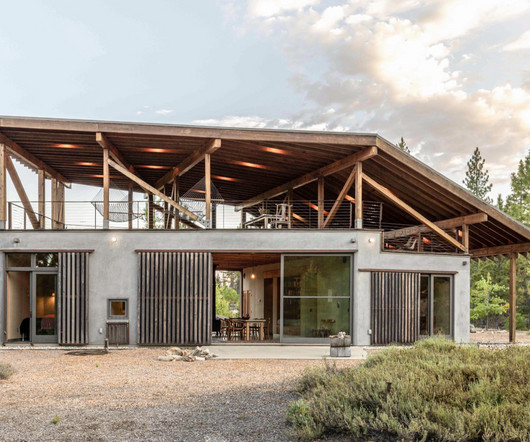
Archinect
DECEMBER 6, 2023
The American Institute of Architects has published its latest quarterly report on residential design in the United States. The AIA Home Design Trends Survey for Q4 2023 focused on the theme ‘neighborhood and community design,’ and revealed a desire among clients for simpler detailing on home exteriors and more windows. Home exterior trends from the latest AIA survey.

Advertisement
This ebook is a helpful guide for architects & specification writers, focusing on the crucial role specifications play in building design. It dives into different types, relevant regulations, & best practices to keep in mind. You’ll find practical tips.

ArchDaily
DECEMBER 6, 2023
© Rodrigo Calzada / Albers Studio architects: Rea Studio Location: Nuevo Vallarta, Nayarit, Mexico Project Year: 2023 Photographs: Rodrigo Calzada / Albers Studio Photographs: Area: 2745 ft2 Read more »
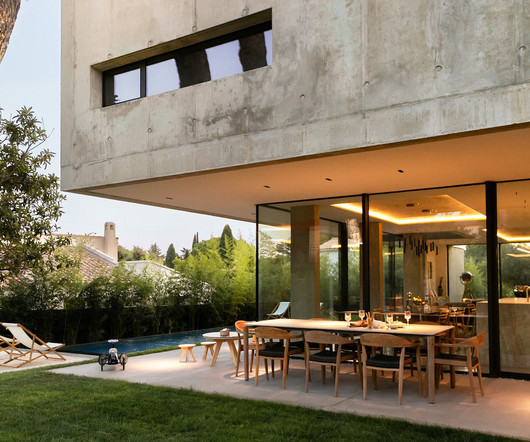
Archinect
DECEMBER 6, 2023
The house is a superposition of full volume on a reading of emptiness. Located on a narrow plot, the construction made of poured concrete is made up of two levels. The ground floor subtracts from the volume by asserting emptiness. Generously glazed, this level allows an almost natural relationship between inside and outside. The desire was to enlarge the visual field towards the garden and create the notion of living outside.
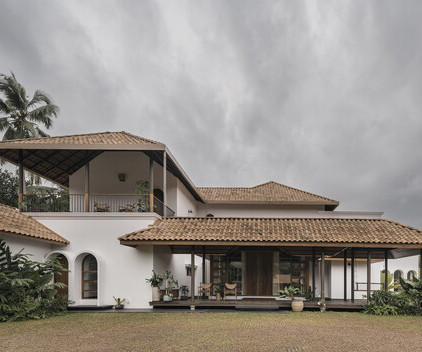
ArchDaily
DECEMBER 6, 2023
© Ishita Sitwala architects: Aslam Sham Architects Location: Calicut, Kerala, India Project Year: 2023 Photographs: Ishita Sitwala Area: 5500.
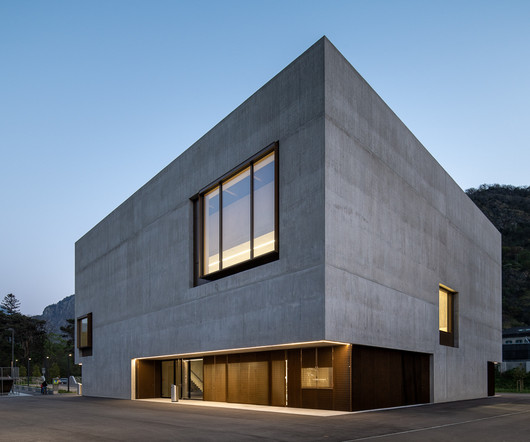
Archinect
DECEMBER 6, 2023
The commune of Vernayaz decided to build a new sports hall dedicated to school sports activities and local societies through an open architectural competition. In spring 2015, the Commune of Vernayaz awarded the mandate for the planning of the Centre de Sport du Trient following the first place won in the competition. The premises program was subsequently completed with the addition of premises for FC Vernayaz.

Speaker: Donna Laquidara-Carr, PhD, LEED AP, Industry Insights Research Director at Dodge Construction Network
In today’s construction market, owners, construction managers, and contractors must navigate increasing challenges, from cost management to project delays. Fortunately, digital tools now offer valuable insights to help mitigate these risks. However, the sheer volume of tools and the complexity of leveraging their data effectively can be daunting. That’s where data-driven construction comes in.
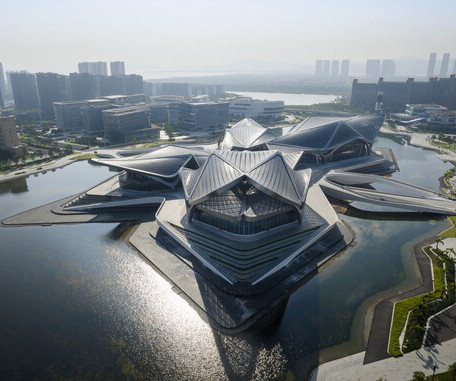
ArchDaily
DECEMBER 6, 2023
© AT OPTOGRAM STUDIO architects: Zaha Hadid Architects Location: Jinwan District, Zhuhai, Guangdong Province, China Project Year: 2023 Photographs: AT OPTOGRAM STUDIO Photographs: Virgile Simon Bertrand Photographs: Seilao Jiong Photographs: Yipeng Lyu Area: 100000.
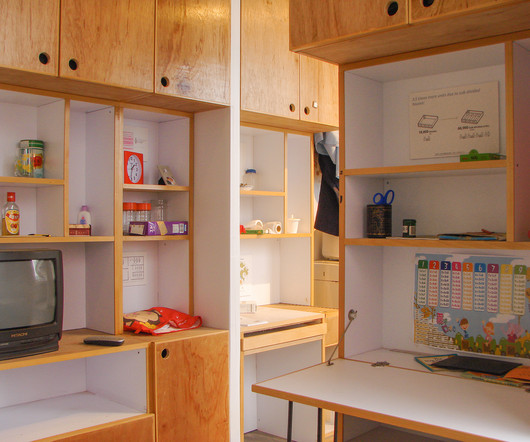
Archinect
DECEMBER 6, 2023
A group of six houses and living spaces representing the best achievements in residential design globally have been announced by the Architectural Review as part of the 2023 AR House awards. Judges, including the 2023 Serpentine Pavilion designer Lina Ghotmeh , chose from a 15 project shortlist to select an overall winner and five commended works which together demonstrate a “refreshing resourcefulness, imagination, and optimism” tied to “social and political relevance” i

ArchDaily
DECEMBER 6, 2023
© YUAN STUDIO architects: Xushi Design Location: H4HP+C6X, Dong Chang Lu, Luo Hu Qu, Shen Zhen Shi, Guang Dong Sheng, China, 518019 Project Year: 2023 Photographs: YUAN STUDIO Area: 80.

Archinect
DECEMBER 6, 2023
On October 18th this year, the opening ceremony of the Tongrentang Health Live Broadcast Base in Daxing was held. WUUX Architecture Design Studio spent three months to create a massive 5800 square meters live broadcast industry base for Tongrentang with avant-garde design concepts. The design integrates concepts, demands, services, and technology of the large health industry, aiming to create the most cutting-edge, comprehensive, advanced, optimally integrated, and profitable live broadcast shar

Advertisement
A new industry study conducted by Architizer on behalf of Chaos Enscape surveyed 2,139 design professionals to understand the state of architectural visualization and what to expect in the near future. We asked: How are visualizations produced in your firm? What impact does real-time rendering have? What approach are you taking toward the rise of AI?
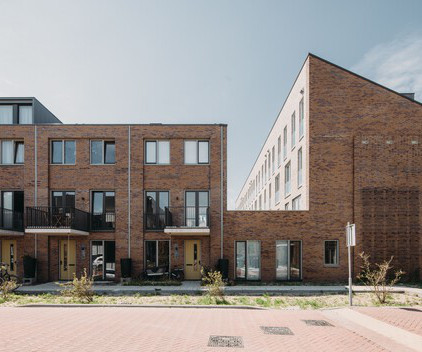
ArchDaily
DECEMBER 6, 2023
© Eva Bloem architects: vanOmmeren-architecten Location: Haarlem, The Netherlands Project Year: 2023 Photographs: Eva Bloem Area: 17500.
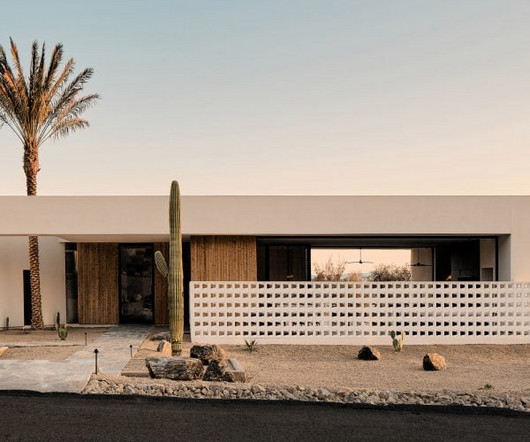
Deezen
DECEMBER 6, 2023
Breeze-block walls and a roof cutout for a palm tree are among the special features at an Arizona house designed by The Ranch Mine , which took cues from a mid-century modern dwelling across the street. Designed for a family of four, the residence is located on a cactus-dotted site in Phoenix and looks toward Camelback Mountain, one of the city's most notable landforms.
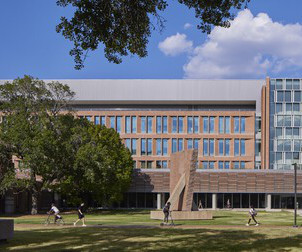
ArchDaily
DECEMBER 6, 2023
© Dave Burk architects: Skidmore, Owings & Merrill Location: Campanile Rd, Houston, TX 77005, United States Project Year: 2023 Photographs: Dave Burk Photographs: Lucas Blair Simpson Area: 251400.
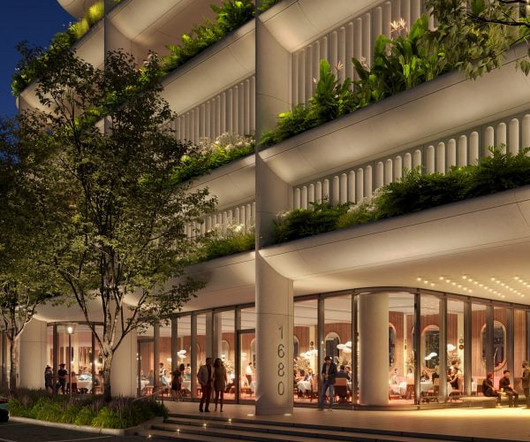
Deezen
DECEMBER 6, 2023
British studio Foster + Partners has revealed its design for The Alton, a mixed-use development with a concrete structure that will draw on the surrounding architecture of Miami Beach , Florida. Set to be built at an intersection with the famed shopping street Lincoln Road, the building will integrate fluted colonnades and landscaped balconies extending the length of the six-storey structure.

Advertisement
Aerial imagery has emerged as a necessary tool for architecture, engineering, and construction firms seeking to improve pre-construction site analysis, make more informed planning decisions, and ensure all stakeholders have access to an accurate visualization of the site to keep the project moving forward. Download our guide and take a deeper look at how aerial imagery can be leveraged to drive project efficiency by reducing unnecessary site visits and providing the accurate details required to
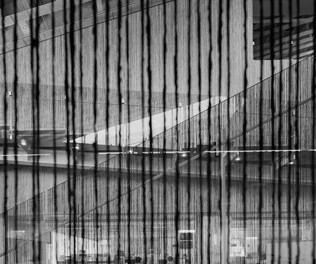
ArchDaily
DECEMBER 6, 2023
Kengo Kuma & Associates, Tomioka City Hall, Nagano, Japan. Photo © Erieta Attali Japanese architect Kengo Kuma and Greek photographer Erieta Attali have been working together for over twenty years. Their joint work is characterized by a shared aesthetic understanding of architecture, space, and visual perception. In both Kuma’s buildings and Attali’s photographs, interior and exterior spaces merge and dissolve into one another.

Architectural Record
DECEMBER 6, 2023
Three new residence halls and an academic center rise on a redwoods-cloaked California campus conceived by Charles Moore and William Turnbull Jr. in the 1960s.
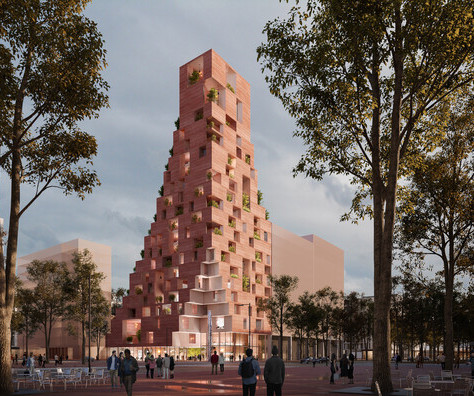
ArchDaily
DECEMBER 6, 2023
Courtesy of CHK CHYBIK+KRISTOF has won an international competition to design a multifunctional tower as a significant part of Tirana’s evolving landscape. The structure is situated in the heart of the capital city’s culture hub within the New Boulevard, reflecting a shift in Tirana’s urban development. With its distinctive red concrete silhouette, it aims to create a new landmark, signaling the commencement of various other projects outlined in the masterplan.
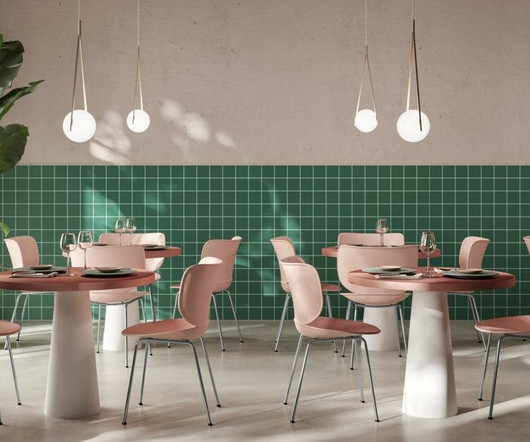
designboom
DECEMBER 6, 2023
simone bonanni designs a bouquet of features in the hana chair for marcel wanders’ studio moooi. The post moooi’s hana chair by simone bonanni blooms with customizable shell and colors appeared first on designboom | architecture & design magazine.

Advertisement
In the dynamic world of architecture, design, and construction, creative problem-solving is crucial for success. Traditional methods often fall short in effectively conveying design intent to clients. Real-time visualization empowers you with a solid decision-making tool that smooths the design process. Discover the power of real-time visualization: Effective Communication Convey your vision clearly and align with clients.
Let's personalize your content