8 Social Housing Units / Atelier Régis Roudil Architectes
ArchDaily
NOVEMBER 8, 2023
© Florence Vesval architects: Atelier Régis Roudil Architectes Location: 13180 Gignac-la-Nerthe, France Project Year: 2021 Photographs: Florence Vesval Area: 529.
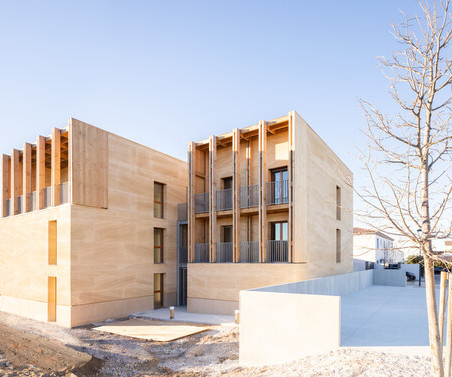
ArchDaily
NOVEMBER 8, 2023
© Florence Vesval architects: Atelier Régis Roudil Architectes Location: 13180 Gignac-la-Nerthe, France Project Year: 2021 Photographs: Florence Vesval Area: 529.
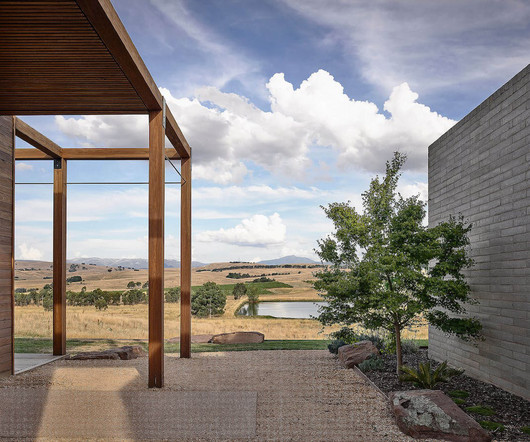
Archinect
NOVEMBER 8, 2023
The Australian Institute of Architects has named its winners for the 2023 National Architecture Awards as part of a special event held recently at the National Gallery of Australia in Canberra. The Awards’ 42nd overall edition drew a total of 47 winners across ten categories from a 70-entry shortlist and represents the best examples of adaptive reuse, sustainable design, creative approaches to creating high density, and a “connection to Country,” according to the organization.
This site is protected by reCAPTCHA and the Google Privacy Policy and Terms of Service apply.
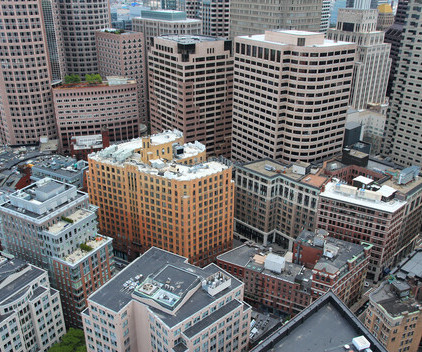
ArchDaily
NOVEMBER 8, 2023
Downtown Boston Office Buildings. Image © Shutterstock Cities across the US are struggling to fill their office spaces. Major cities like Washington DC , Boston , and San Francisco have increasingly vacant downtowns , while the urban centers of small Rust Belt cities struggle to survive altogether. This trend is consistent beyond the US, with over three-quarters of Europe’s office buildings at risk of obsolescence by the decade’s end.
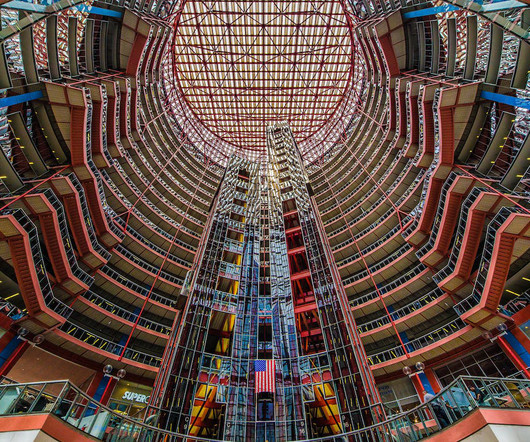
Archinect
NOVEMBER 8, 2023
The Chicago Architecture Biennial returned this month to the Windy City. The latest theme, "This is a Rehearsal," features a program curated by the eight-member local collective Floating Museum. Events and exhibitions align with CAB 5’s focus on the ability of architecture to address politics and a host of other economic and environmental issues shared across boundaries that extend far beyond the city’s limit.

Advertisement
Kryton International leads the way in integral waterproofing solutions for concrete, helping architects, engineers, and developers protect their projects from moisture-related damage. With Kryton's Krystol Internal Membrane (KIM) technology, concrete becomes inherently waterproof, extending the lifespan of structures while minimizing maintenance. This proven technology is trusted worldwide for its ability to self-seal micro-cracks, protect against water ingress, and withstand harsh conditions.
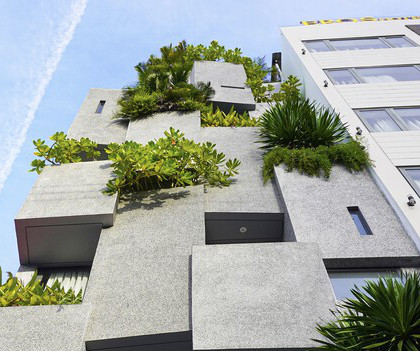
ArchDaily
NOVEMBER 8, 2023
Courtesy of TAA Design architects: TAA DESIGN Location: Sơn Trà, Da Nang, Vietnam Project Year: 2022 Photographs: Courtesy of TAA Design Area: 700.
Architecture Focus brings together the best content for architecture professionals from the widest variety of industry thought leaders.
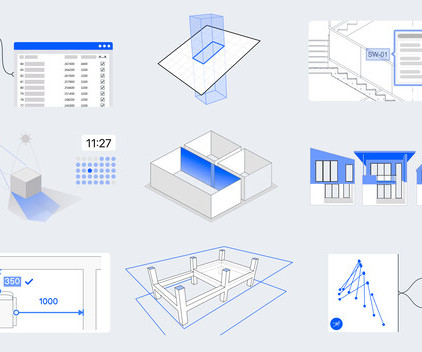
ArchDaily
NOVEMBER 8, 2023
Courtesy of Graphisoft Architecture is a unique field that combines equally constant aesthetic and functional needs, while immersed in dynamic technological environments. At this juncture, design processes and buildings are becoming increasingly intricate, requiring architects to manage projects efficiently while fostering multidisciplinary and multi-level collaboration throughout workflows.
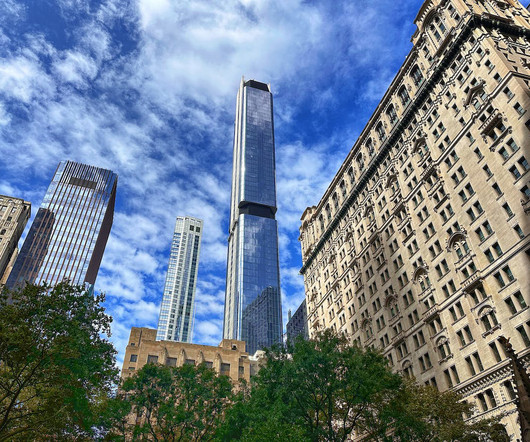
Archinect
NOVEMBER 8, 2023
Construction is in full swing again on a Raphael Viñoly Architects -designed 88-story 125 Greenwich Street Manhattan residential project after resuming earlier this year following a four-year pause. The news comes as the blog New York YIMBY reports scenes of added glass curtain panels and other facade elements amidst renewed construction at or near the crown of the 912-foot tower.
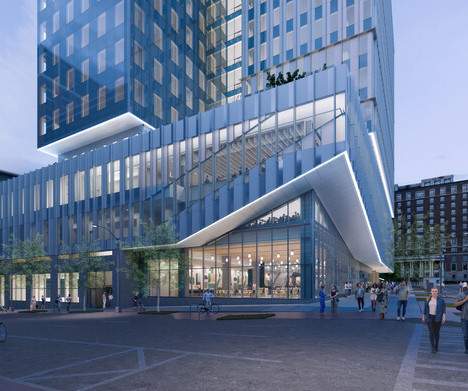
ArchDaily
NOVEMBER 8, 2023
Courtesy of EskewDumezRipple+ EskewDumezRipple has just revealed the designs for a new academic building for the Georgia Institute of Technology in Atlanta. Embedded into the new “ Technology Square,” this expansive project marks phase 3 of Georgia Tech’ s growth initiative. Designed to facilitate the development of technology leaders and enhance the human condition of Georgia Tech students and faculty, the scheme creates a vibrant intellectual environment filled with inspiration.
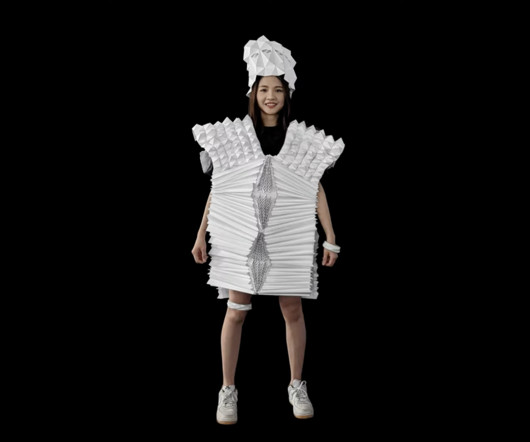
Archinect
NOVEMBER 8, 2023
Students from the University at Buffalo School of Architecture and Urban Planning had the opportunity to display a folded paper apparel concept as part of a special exhibition called The Full Gamut organized by the Hong Kong Design Centre (HKDC). The project stemmed from a graduate architecture media seminar led by Gregory Serweta, Maia Peck, and Lukas Fetzko where students developed "wearable assemblies of folded paper and 3D-printed resin" to produce shirt and skirt combination "structures" ca

Advertisement
This ebook is a helpful guide for architects & specification writers, focusing on the crucial role specifications play in building design. It dives into different types, relevant regulations, & best practices to keep in mind. You’ll find practical tips.
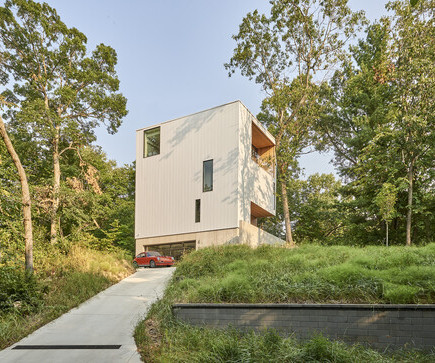
ArchDaily
NOVEMBER 8, 2023
© Tony Soluri Photography architects: dSPACE Studio Location: Indiana Dunes National Park, Porter, IN 46304, United States Project Year: 2023 Photographs: Tony Soluri Photography Read more »
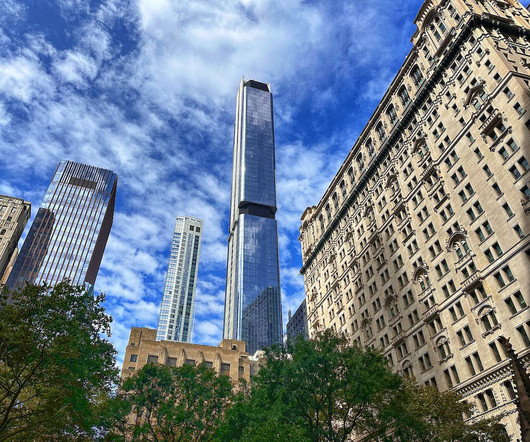
Archinect
NOVEMBER 8, 2023
Construction is in full swing again on a Rafael Viñoly Architects -designed 88-story 125 Greenwich Street Manhattan residential project after resuming earlier this year following a four-year pause. The news comes as the blog New York YIMBY reports scenes of added glass curtain panels and other facade elements amidst renewed construction at or near the crown of the 912-foot tower.
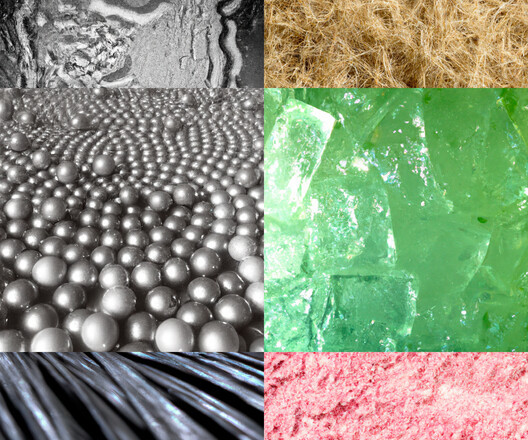
ArchDaily
NOVEMBER 8, 2023
Image created using AI under the prompt: An emotive and detailed illustration of the texture of various types of architectural insulation. Image via DALL.E 2 Although more related to evolutionary aspects than to architecture itself, the inherent physical fragility of human beings has required, since prehistoric times, that we protect our bodies and our buildings from external elements.
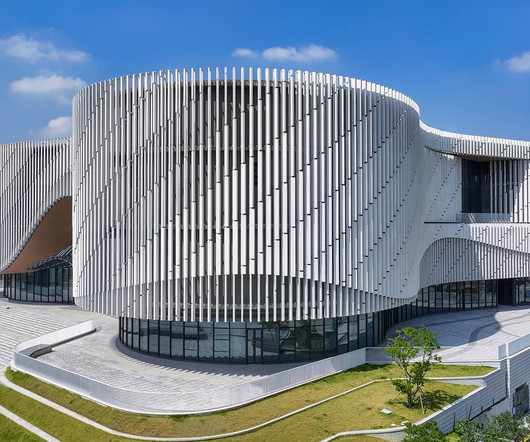
Archinect
NOVEMBER 8, 2023
This project, also known as the Seven Pavilions in One Project, includes City Archives, History Museum, Local Chronicles Museum, Hall of Fame, Museum, Urban Planning Museum and Municipal Workers' Cultural Hall. The facade design of the building is inspired by the city flower "Phoenix Flower", with a shape like blooming petals, making the overall building avant-garde and dynamic, presenting different visual effects.

Speaker: Donna Laquidara-Carr, PhD, LEED AP, Industry Insights Research Director at Dodge Construction Network
In today’s construction market, owners, construction managers, and contractors must navigate increasing challenges, from cost management to project delays. Fortunately, digital tools now offer valuable insights to help mitigate these risks. However, the sheer volume of tools and the complexity of leveraging their data effectively can be daunting. That’s where data-driven construction comes in.
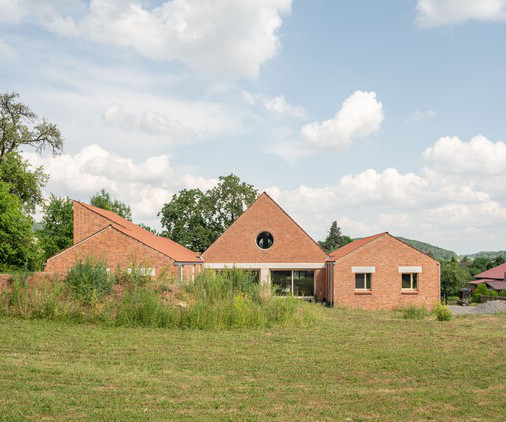
ArchDaily
NOVEMBER 8, 2023
© Sebastian Schels architects: Modersohn & Freiesleben Architekten Parnerschaft Location: Netra, Hesse, Germany Project Year: 2023 Photographs: Sebastian Schels Area: 399.
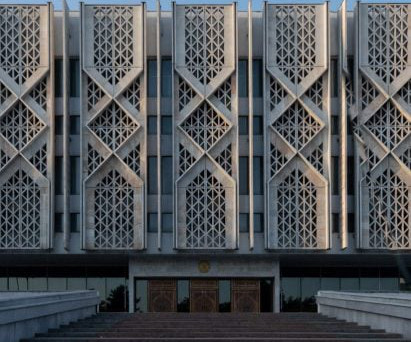
Deezen
NOVEMBER 8, 2023
Tashkent's modernist architecture was the focus of the recent Where in the World is Tashkent conference. Here the organisers pick 10 significant buildings in Uzbekistan's capital from the 1960s, '70s and '80s. Created as part of the wider Tashkent Modernism XX/XXI research and preservation project led by the Uzbekistan Art and Culture Development Foundation, the conference aimed to draw attention to the city's modernist architectural heritage and discuss its future.
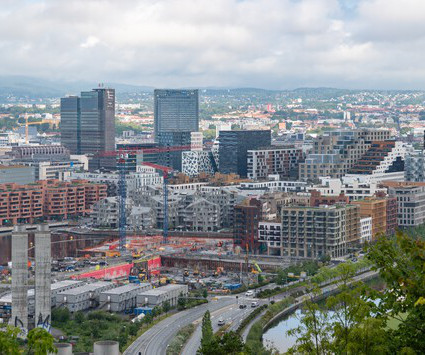
ArchDaily
NOVEMBER 8, 2023
Oslo, Norway - August 12th, 2023: A picture of the downtown or Old Oslo district, also named as Gamle Oslo. Image © brunocoelho via Shutterstock The Norwegian studio of Powerhouse , in collaboration with KIMA arkitektur , has won a design competition for the transformation and extension of one of the historical buildings located in the center of Landbrukskvartalet.

Deezen
NOVEMBER 8, 2023
Cities should plant more trees to help prevent tens of thousands of annual deaths from extreme heat, Arup specialist Dima Zogheib tells Dezeen as part of our Designing for Disaster series. Worsening heatwaves are emerging as the number-one climate-related killer, with an estimated 62,862 deaths associated with extreme heat across Europe in 2022, according to a study published in Nature Medicine.

Advertisement
A new industry study conducted by Architizer on behalf of Chaos Enscape surveyed 2,139 design professionals to understand the state of architectural visualization and what to expect in the near future. We asked: How are visualizations produced in your firm? What impact does real-time rendering have? What approach are you taking toward the rise of AI?
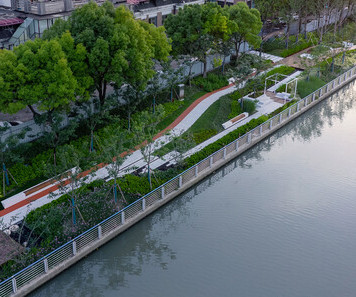
ArchDaily
NOVEMBER 8, 2023
© Bo Jing architects: VIASCAPE design Location: Shanghai, China Project Year: 2021 Photographs: Bo Jing Photographs: Qingshan Wu Area: 13000.
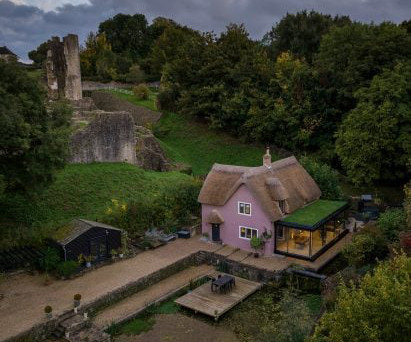
Deezen
NOVEMBER 8, 2023
British studio Greenaway Architecture has added a minimalist glass extension to a 15th-century thatched cottage alongside Farleigh Hungerford Castle near Bath , UK. The architecture studio was informed by Ludwig Mies van der Rohe's Neue Nationalgalerie in Berlin for the design of the glass and steel addition of the mediaeval Watercress Cottage. Greenaway Architecture added an extension to a cottage next to ruins of Farleigh Hungerford Castle Within a conservation area, the Watercress Cottage is
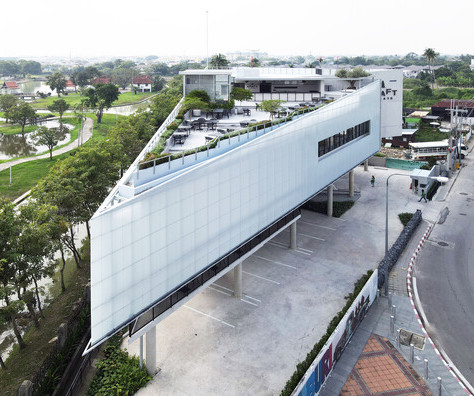
ArchDaily
NOVEMBER 8, 2023
© Phuttipan Aswakool architects: ASWA Location: Nonthaburi, Mueang Nonthaburi District, Nonthaburi, Thailand Project Year: 2023 Photographs: Phuttipan Aswakool Area: 1400.
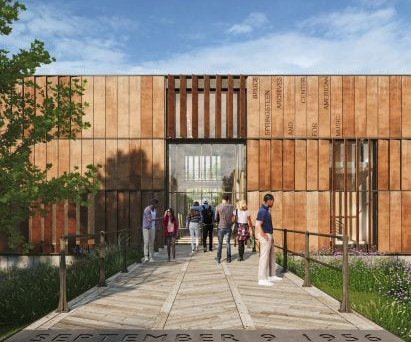
Deezen
NOVEMBER 8, 2023
US studio CookFox Architects has designed a museum dedicated to American musician Bruce Springsteen, which will be located in New Jersey. Called the Bruce Springsteen Archives and Center for American Music (BSACAM), the museum "will celebrate the life, legacy, and art of Bruce Springsteen within the broader history of American Music". It will located at Monmouth University, where his archives are currently housed.

Advertisement
Aerial imagery has emerged as a necessary tool for architecture, engineering, and construction firms seeking to improve pre-construction site analysis, make more informed planning decisions, and ensure all stakeholders have access to an accurate visualization of the site to keep the project moving forward. Download our guide and take a deeper look at how aerial imagery can be leveraged to drive project efficiency by reducing unnecessary site visits and providing the accurate details required to
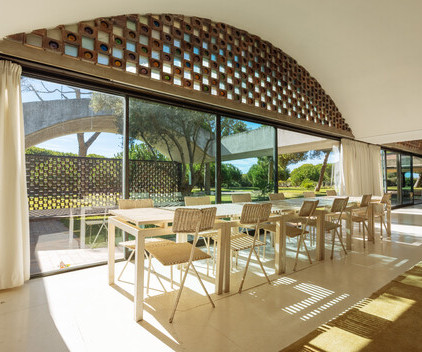
ArchDaily
NOVEMBER 8, 2023
© Arnau Rovira In 2021, the Government of Catalonia recognized Casa Gomis, designed by the architect Antoni Bonet Castellana for the Gomis-Bertrand family between 1949 and 1956, as a Cultural Heritage of National Interest in the category of Historical Monument. Designed from a distance in Argentina, 'La Ricarda,' as the residence is also known due to its proximity to the eponymous pond, which recently became the center of debate over the expansion of Barcelona Airport, stands out for its vaulted

Deezen
NOVEMBER 8, 2023
Dutch studio VenhoevenCS Architecture + Urbanism has completed IJboulevard, an underwater bicycle park for Amsterdam Central Station in the Netherlands. The facility provides underwater parking for 4,000 bicycles, as well as a pedestrian boulevard above ground with panoramic views over the River IJ. IJboulevard is an underwater bike park by VenhoevenCS Architecture + Urbanism Commissioned by the Municipality of Amsterdam, VenhoevenCS Architecture + Urbanism sought to declutter the station's publ
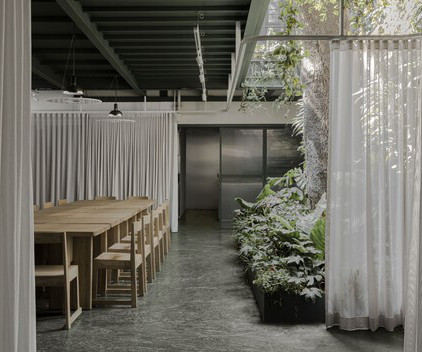
ArchDaily
NOVEMBER 8, 2023
© Alejandro Ramírez architects: IUA Ignacio Urquiza Arquitectos architects: apda Ana Paula de Alba Location: Ciudad de México, CDMX, Mexico Project Year: 2021 Photographs: Alejandro Ramírez Area: 163.
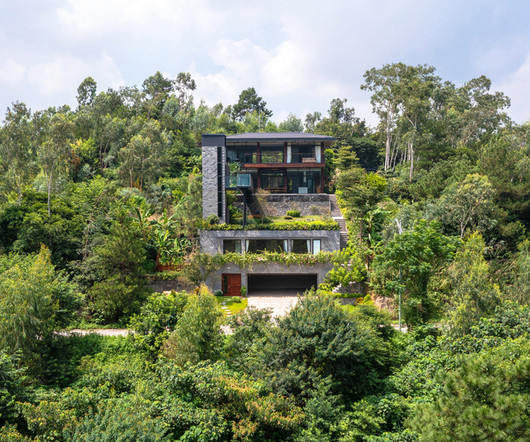
Avontuura
NOVEMBER 8, 2023
The house is located on a mountainside, looking down across a large valley to the Tam Dao mountain range. The slope creates a beautiful view. The post IDEE Architects design mountainside getaway with suspended bridge and pool appeared first on Åvontuura.

Advertisement
In the dynamic world of architecture, design, and construction, creative problem-solving is crucial for success. Traditional methods often fall short in effectively conveying design intent to clients. Real-time visualization empowers you with a solid decision-making tool that smooths the design process. Discover the power of real-time visualization: Effective Communication Convey your vision clearly and align with clients.
Let's personalize your content