The 10th Edition of Toronto's Winter Stations Announces Winning Projects
ArchDaily
JANUARY 16, 2024
WINTERACTION by University of Guelph – Department of Landscape Architecture (Afshin Ashari, Ali Ebadi, Jacob Farrish, Cameron Graham, Ngoc Huy Pham, Ramtin Shafaghati, Zackary Tammaro-Cater) and Ashari Architects (Amir Ashari, Sara Nazemi, Anahita Kazempour, Hakimeh Elahi, Yasaman Sirjani, Zahra Jafari). Image Courtesy of Winter Stations Winter Stations, now in its 10th year, has unveiled the winning designs selected from a pool of hundreds of submissions worldwide.
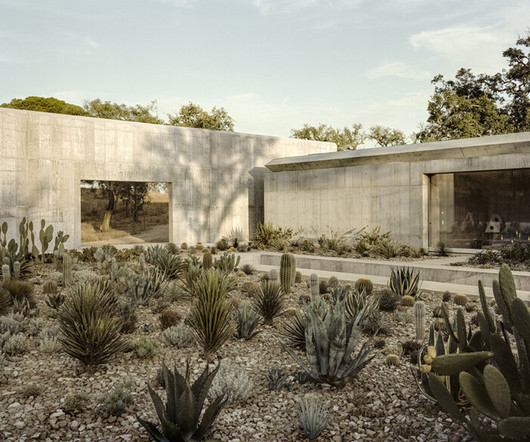
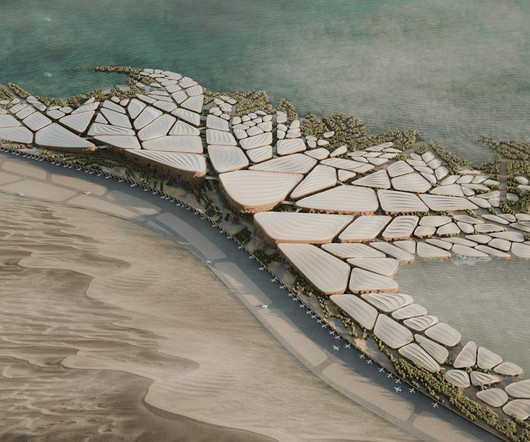

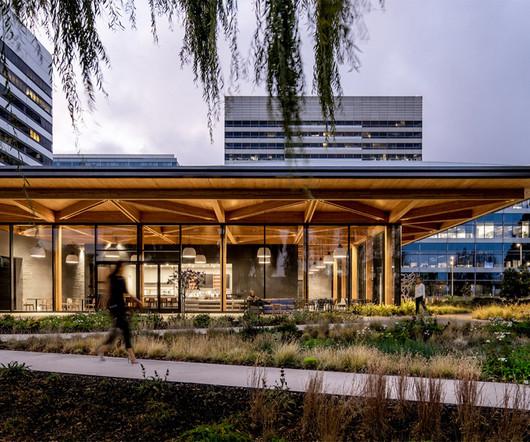


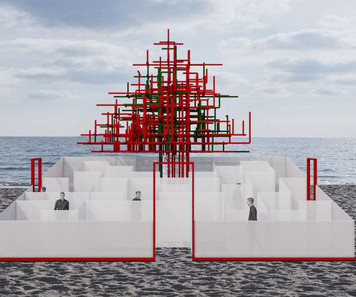
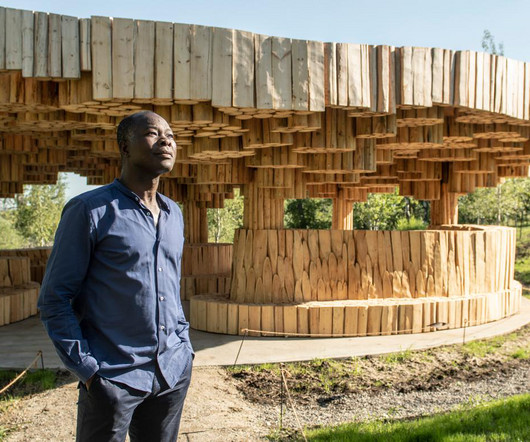
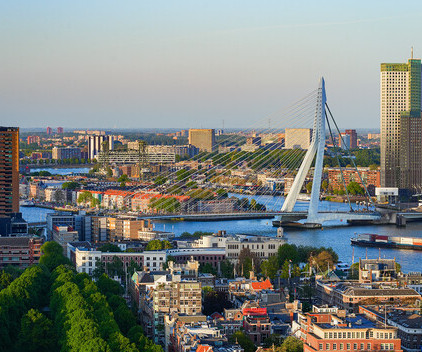
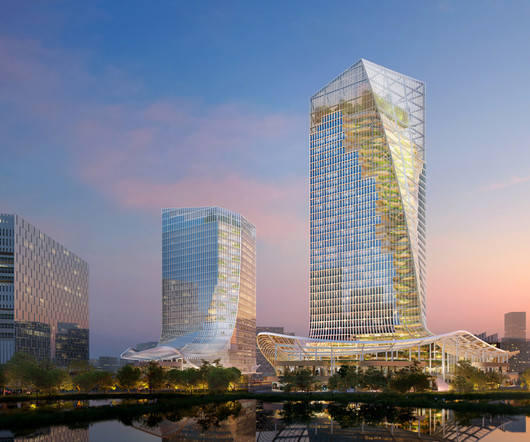




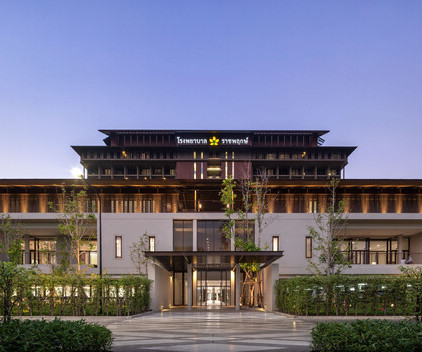


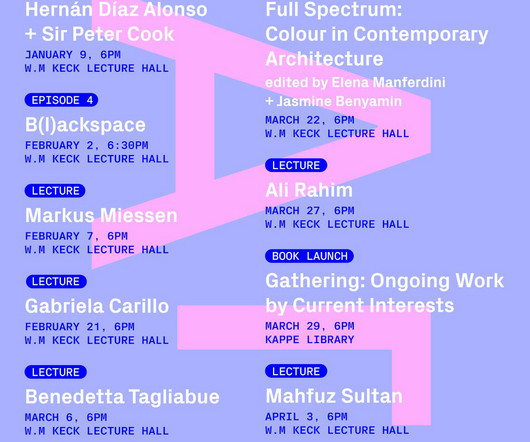

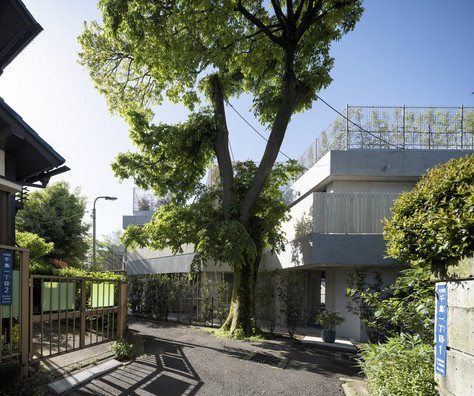
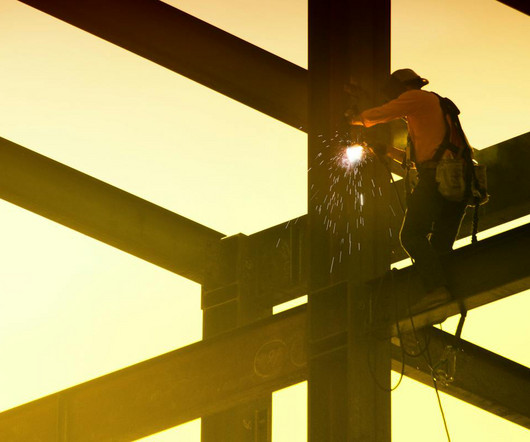

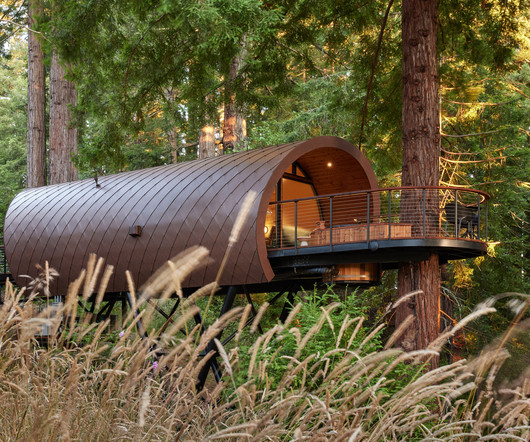



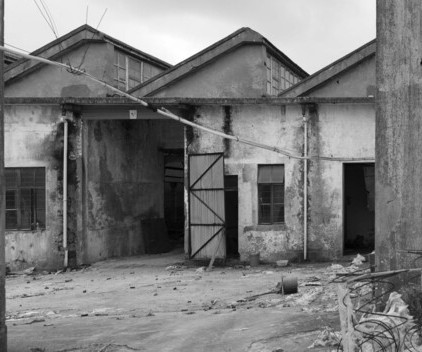



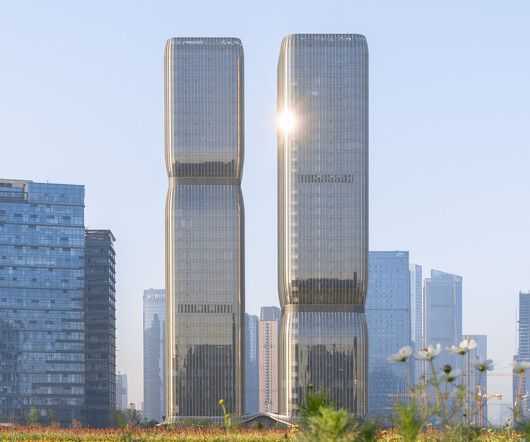

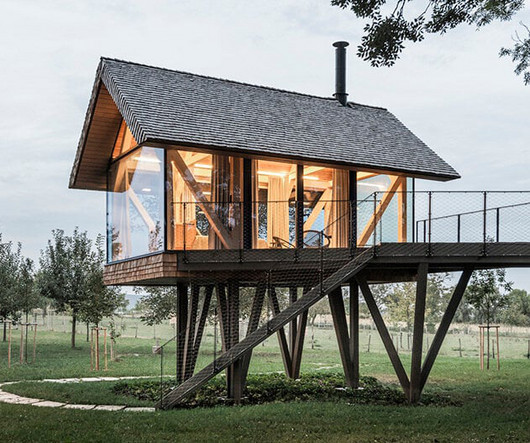







Let's personalize your content