Faro | A Quest for Workspace Redefinition by Rooydaad Architects
Archinect
JULY 20, 2024
Faro Manifest: The body of Faro was originally a long rectangle which was to become the new office of a trading company. Like any other cuboid, it had a certain length, width, and height; three dimensions, which created a space with all its general and special features. In our opinion, contemporary architecture is a secret that is revealed through material; the secret of the hardness of material, material's mass, the lightness of material, the stability of material, the length of material, etc.
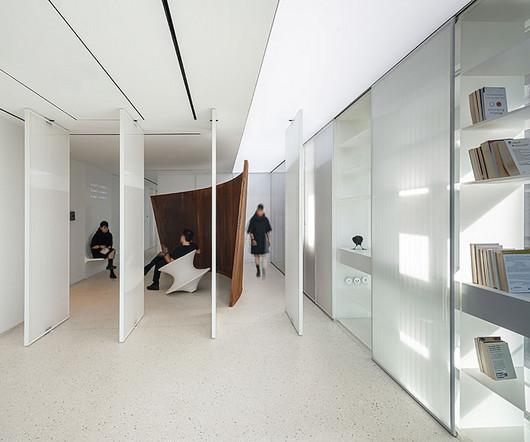
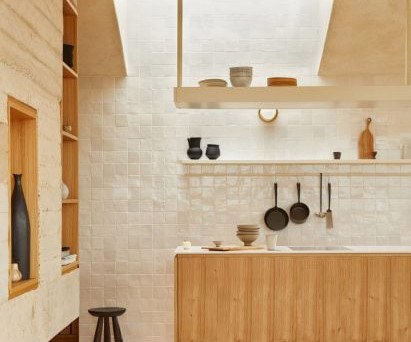
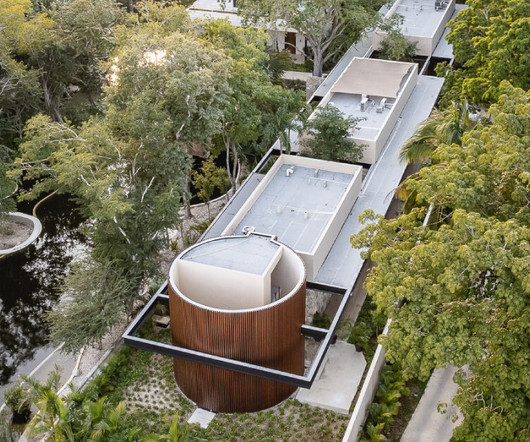
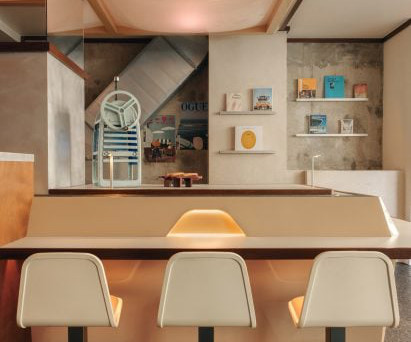



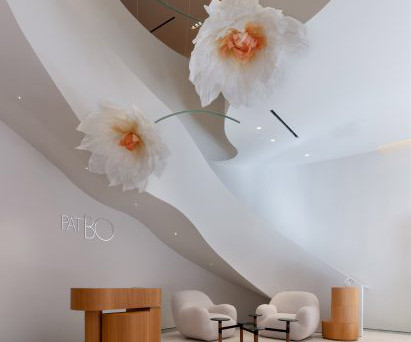

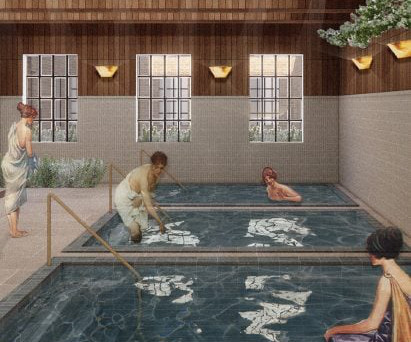
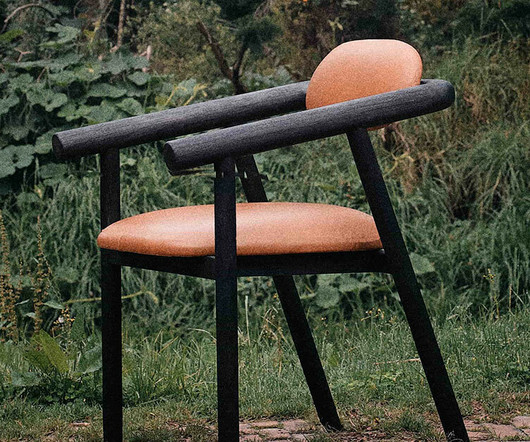
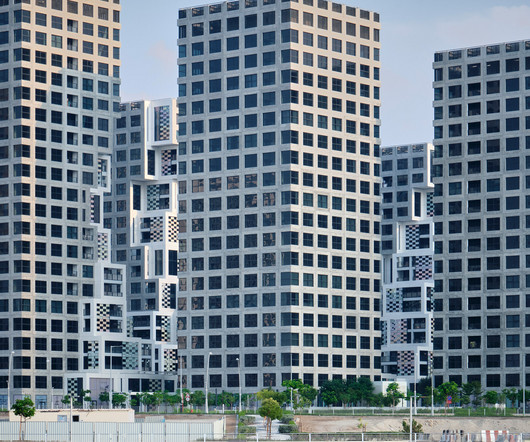


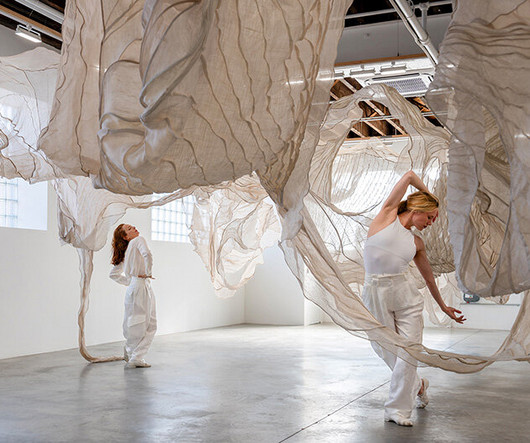










Let's personalize your content